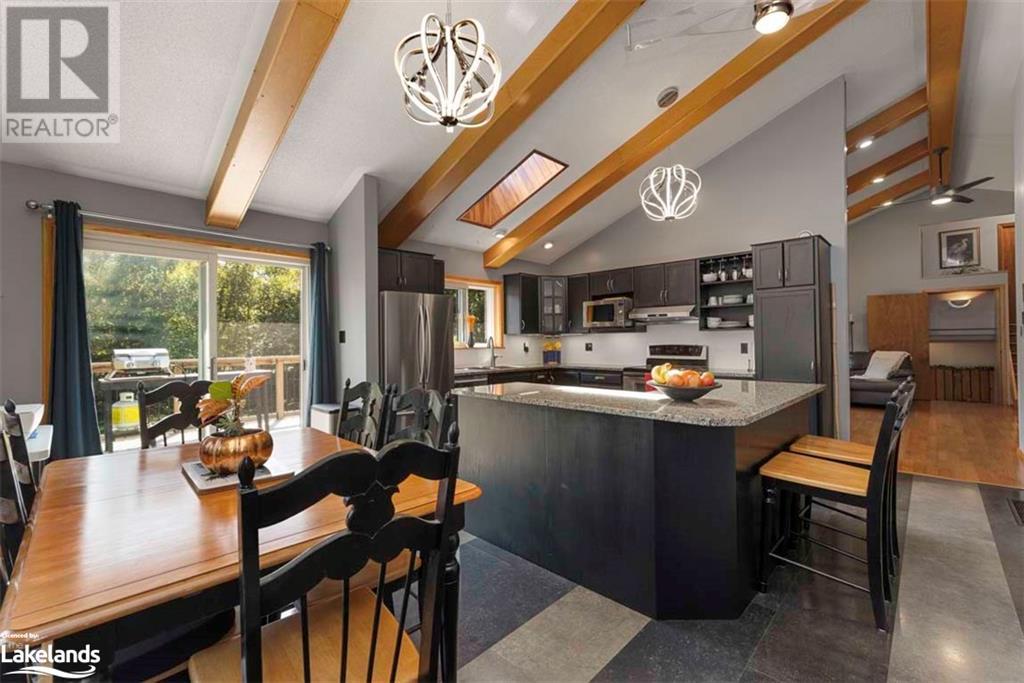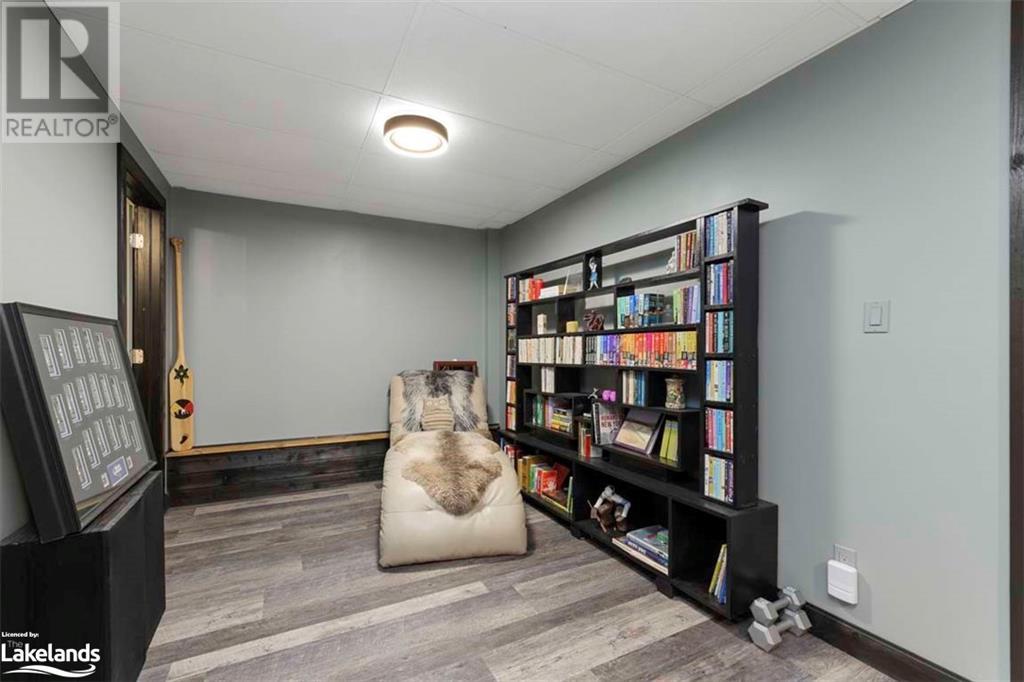3 Bedroom
3 Bathroom
1903 sqft
Bungalow
None
Forced Air
Acreage
$849,000
EXECUTIVE RURAL HOME NESTLED on 1.38 ACRES of PRIVACY! SOUGHT AFTER COMMUNITY of NOBEL JUST 5 MINS to Town! Impressively upgraded throughout, Captivating Great Room with Vaulted ceilings & wall of windows, Warm hardwood floors, Updated kitchen boasts abundance of cabinetry, Granite counters, Stainless appliances, Dining area with walk out to new deck (2021) overlooking gorgeous level lot (200' X 298'), backing on to woodlands, Preferred main floor principal bedroom enjoys luxurious newly updated ensuite bath, Private guest rooms ideally located on 2nd level with 4 pc bath, Finished walkout lower level features family room with airtight wood stove, Granite feature, Convenient 3rd bath, Workshop with walk out to side yard, PREFERRED TOWN WATER, High efficiency forced air furnace (2020), Newly paved driveway (2024) with generous parking, Double car garage offers ideal access into home/main floor laundry room, Truly ‘Relax’ in the front enclosed, screened in sunroom, Mins from Parry Sound Golf & Country Club, Georgian Bay Beach & boat launch, Covered community ice rink, Enjoy boating, fishing & swimming on near by Portage Lake, Excellent Nobel public school, Mins to highway 400 & Town of Parry Sound! Few come available in this highly desirable neighbourhood! (id:57975)
Property Details
|
MLS® Number
|
40648363 |
|
Property Type
|
Single Family |
|
AmenitiesNearBy
|
Beach, Golf Nearby, Hospital, Place Of Worship, Playground, Schools, Shopping |
|
CommunityFeatures
|
Quiet Area, Community Centre |
|
EquipmentType
|
Propane Tank |
|
Features
|
Paved Driveway, Country Residential |
|
ParkingSpaceTotal
|
8 |
|
RentalEquipmentType
|
Propane Tank |
Building
|
BathroomTotal
|
3 |
|
BedroomsAboveGround
|
3 |
|
BedroomsTotal
|
3 |
|
Appliances
|
Dishwasher, Dryer, Microwave, Refrigerator, Stove, Washer, Hood Fan, Window Coverings |
|
ArchitecturalStyle
|
Bungalow |
|
BasementDevelopment
|
Finished |
|
BasementType
|
Partial (finished) |
|
ConstructionStyleAttachment
|
Detached |
|
CoolingType
|
None |
|
ExteriorFinish
|
Vinyl Siding |
|
FoundationType
|
Block |
|
HalfBathTotal
|
1 |
|
HeatingFuel
|
Propane |
|
HeatingType
|
Forced Air |
|
StoriesTotal
|
1 |
|
SizeInterior
|
1903 Sqft |
|
Type
|
House |
|
UtilityWater
|
Municipal Water |
Parking
Land
|
AccessType
|
Road Access, Highway Access, Highway Nearby |
|
Acreage
|
Yes |
|
LandAmenities
|
Beach, Golf Nearby, Hospital, Place Of Worship, Playground, Schools, Shopping |
|
Sewer
|
Septic System |
|
SizeDepth
|
299 Ft |
|
SizeFrontage
|
200 Ft |
|
SizeIrregular
|
1.38 |
|
SizeTotal
|
1.38 Ac|1/2 - 1.99 Acres |
|
SizeTotalText
|
1.38 Ac|1/2 - 1.99 Acres |
|
ZoningDescription
|
Rr |
Rooms
| Level |
Type |
Length |
Width |
Dimensions |
|
Second Level |
4pc Bathroom |
|
|
9'8'' x 5'11'' |
|
Second Level |
Bedroom |
|
|
12'11'' x 9'11'' |
|
Second Level |
Bedroom |
|
|
13'1'' x 12'11'' |
|
Lower Level |
Other |
|
|
21'9'' x 12'4'' |
|
Lower Level |
Utility Room |
|
|
14'1'' x 12'4'' |
|
Lower Level |
Workshop |
|
|
27'10'' x 8'0'' |
|
Lower Level |
2pc Bathroom |
|
|
6'11'' x 5'11'' |
|
Lower Level |
Bonus Room |
|
|
9'5'' x 5'8'' |
|
Lower Level |
Sitting Room |
|
|
14'5'' x 8'0'' |
|
Lower Level |
Family Room |
|
|
21'3'' x 21'9'' |
|
Main Level |
Foyer |
|
|
8'11'' x 5'6'' |
|
Main Level |
Laundry Room |
|
|
15'6'' x 8'4'' |
|
Main Level |
4pc Bathroom |
|
|
12'9'' x 7'1'' |
|
Main Level |
Primary Bedroom |
|
|
16'3'' x 12'9'' |
|
Main Level |
Dining Room |
|
|
15'8'' x 9'11'' |
|
Main Level |
Kitchen |
|
|
15'8'' x 11'3'' |
|
Main Level |
Living Room |
|
|
20'0'' x 19'5'' |
https://www.realtor.ca/real-estate/27448784/33-pineridge-drive-mcdougall





















































