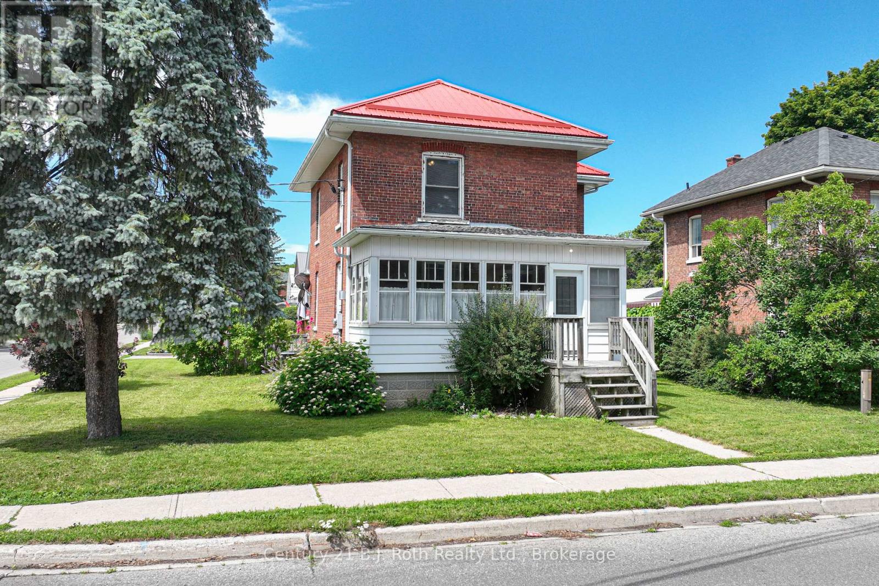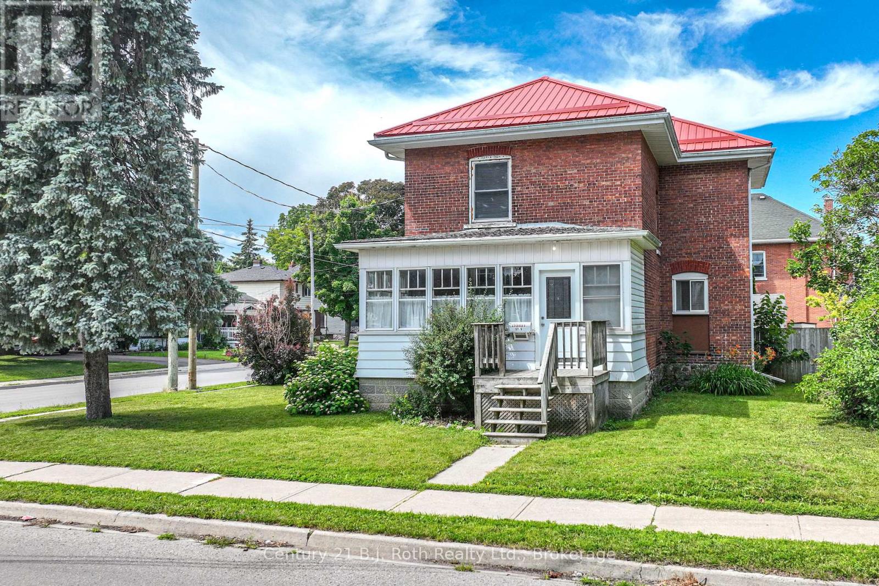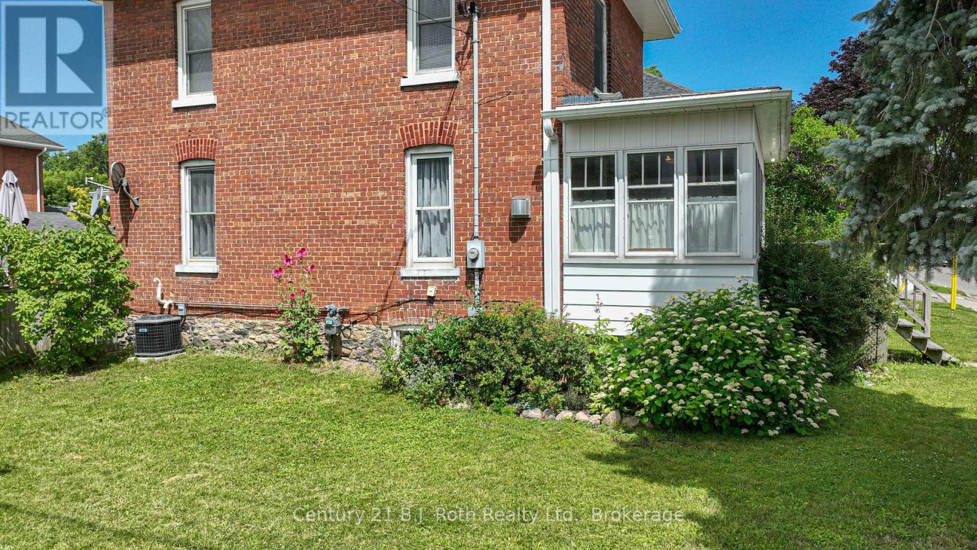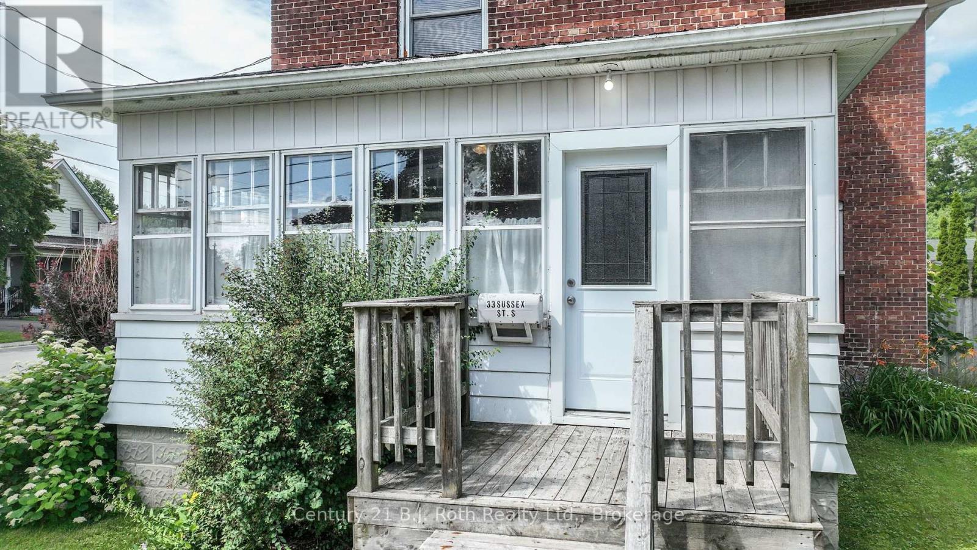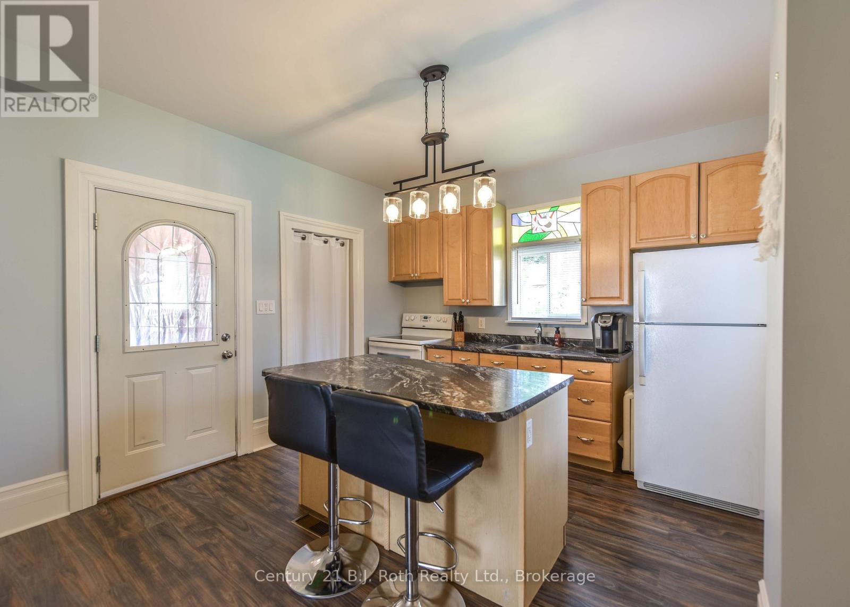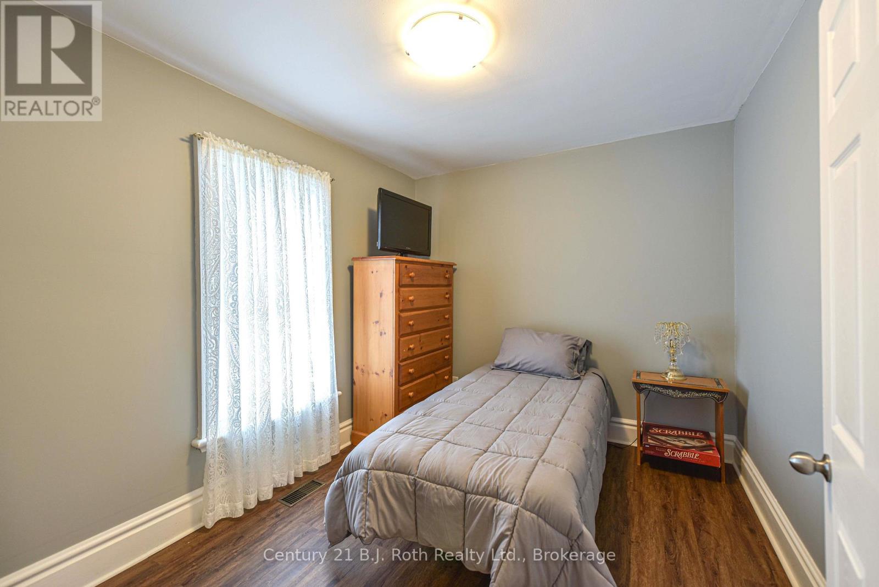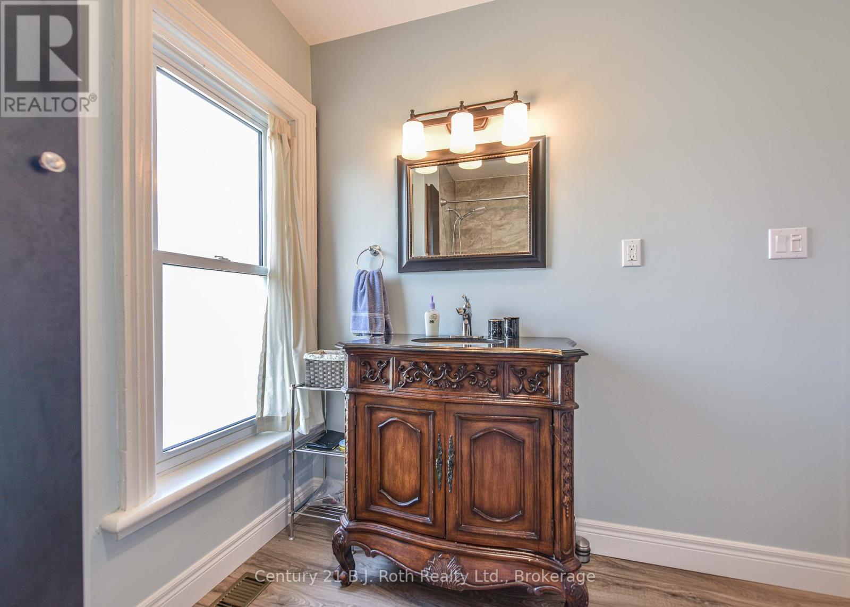3 Bedroom
2 Bathroom
1,100 - 1,500 ft2
Central Air Conditioning
Forced Air
$639,500
Step into this beautifully well maintained 2 story grande dame of a home! While sitting on a corner lot this home boasts a private fully fenced in backyard, nicely landscaped with L shaped deck that leads into a newly updated bonus space/mud room area! This home is one of the few in the area that has a DOUBLE WIDE PRIVATE DRIVEWAY! The charm of this home is throughout with main floor laundry area, bright kitchen with island and plenty of storage, dining room, 2 pc bathroom, spacious living room with a 3 season sun room overlooking the front yard. Wonderful staircase leading to the second floor which hosts 3 generous sized bedrooms and a 4 pc bathroom. The main part of the home has a steel roof while the front sunporch area and back bonus room have new shingles (2024) (id:57975)
Property Details
|
MLS® Number
|
X12187694 |
|
Property Type
|
Single Family |
|
Community Name
|
Lindsay |
|
Amenities Near By
|
Public Transit |
|
Equipment Type
|
Water Heater |
|
Features
|
Flat Site, Carpet Free |
|
Parking Space Total
|
6 |
|
Rental Equipment Type
|
Water Heater |
|
Structure
|
Deck, Porch |
Building
|
Bathroom Total
|
2 |
|
Bedrooms Above Ground
|
3 |
|
Bedrooms Total
|
3 |
|
Appliances
|
Dishwasher, Dryer, Stove, Washer, Refrigerator |
|
Basement Development
|
Unfinished |
|
Basement Type
|
Full (unfinished) |
|
Construction Style Attachment
|
Detached |
|
Cooling Type
|
Central Air Conditioning |
|
Exterior Finish
|
Brick, Vinyl Siding |
|
Foundation Type
|
Stone |
|
Half Bath Total
|
1 |
|
Heating Fuel
|
Natural Gas |
|
Heating Type
|
Forced Air |
|
Stories Total
|
2 |
|
Size Interior
|
1,100 - 1,500 Ft2 |
|
Type
|
House |
|
Utility Water
|
Municipal Water |
Parking
Land
|
Acreage
|
No |
|
Fence Type
|
Fenced Yard |
|
Land Amenities
|
Public Transit |
|
Sewer
|
Sanitary Sewer |
|
Size Depth
|
112 Ft ,2 In |
|
Size Frontage
|
49 Ft ,6 In |
|
Size Irregular
|
49.5 X 112.2 Ft |
|
Size Total Text
|
49.5 X 112.2 Ft |
|
Zoning Description
|
R3 |
Rooms
| Level |
Type |
Length |
Width |
Dimensions |
|
Second Level |
Bedroom |
3.68 m |
2.44 m |
3.68 m x 2.44 m |
|
Second Level |
Bedroom 2 |
3.71 m |
2.77 m |
3.71 m x 2.77 m |
|
Second Level |
Primary Bedroom |
4.39 m |
3 m |
4.39 m x 3 m |
|
Main Level |
Mud Room |
3.12 m |
2.97 m |
3.12 m x 2.97 m |
|
Main Level |
Sunroom |
5.13 m |
2.31 m |
5.13 m x 2.31 m |
|
Main Level |
Living Room |
3.61 m |
3.45 m |
3.61 m x 3.45 m |
|
Main Level |
Dining Room |
3 m |
3.45 m |
3 m x 3.45 m |
|
Main Level |
Kitchen |
4.34 m |
3.66 m |
4.34 m x 3.66 m |
|
Main Level |
Laundry Room |
2.44 m |
1.3 m |
2.44 m x 1.3 m |
Utilities
|
Cable
|
Available |
|
Electricity
|
Installed |
|
Sewer
|
Installed |
https://www.realtor.ca/real-estate/28398259/33-sussex-street-s-kawartha-lakes-lindsay-lindsay

