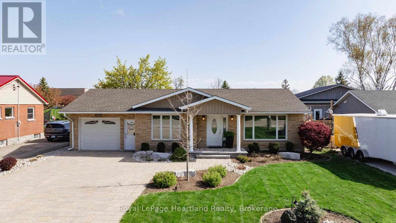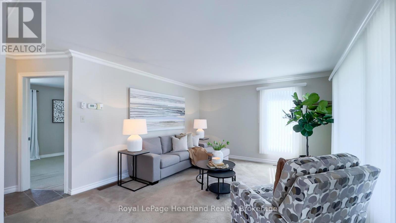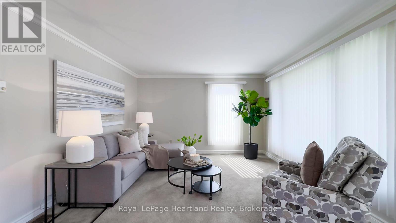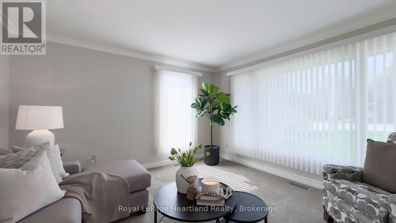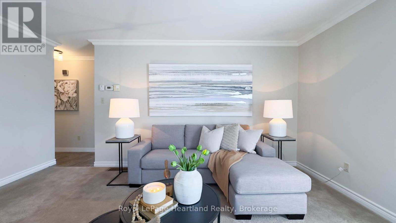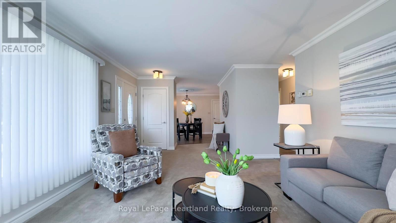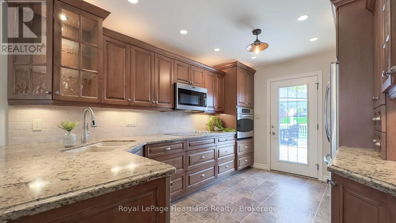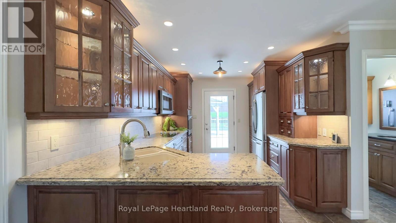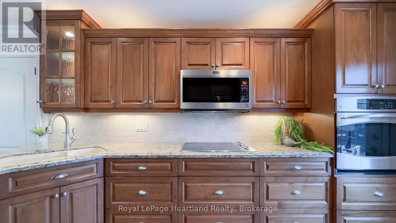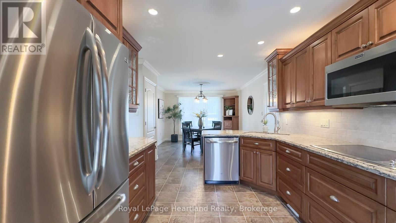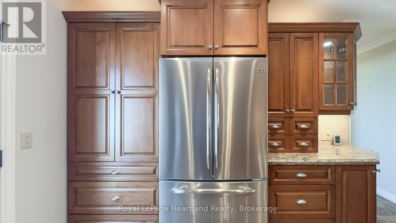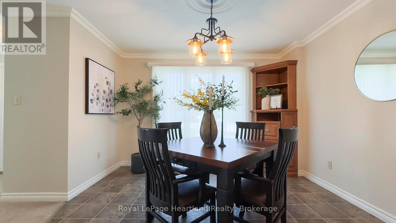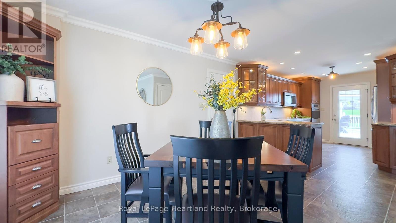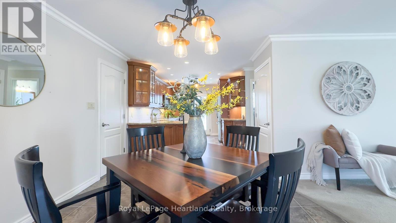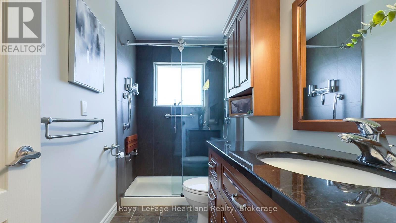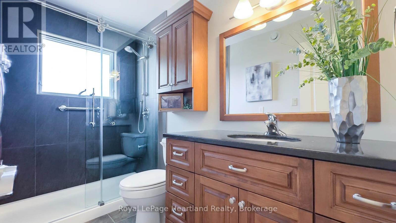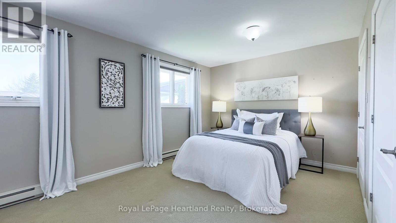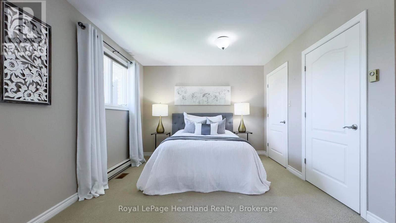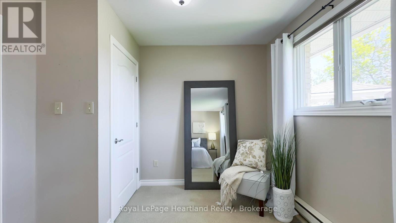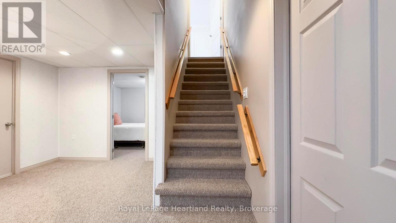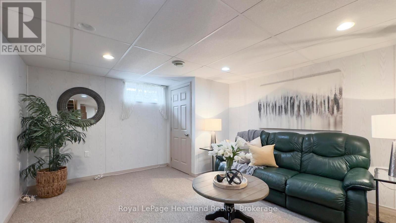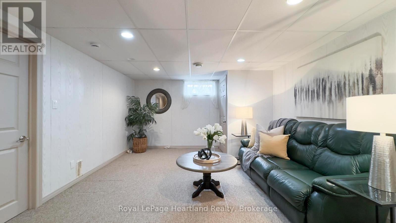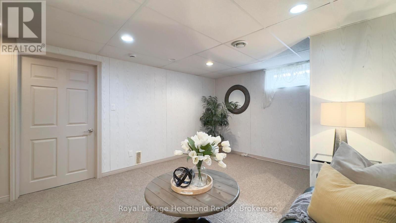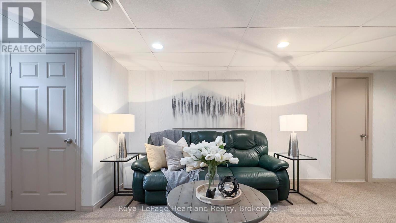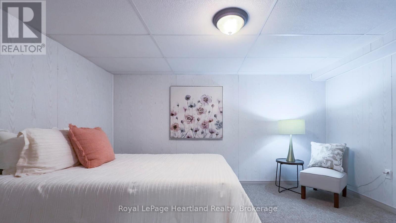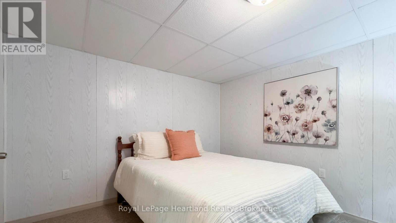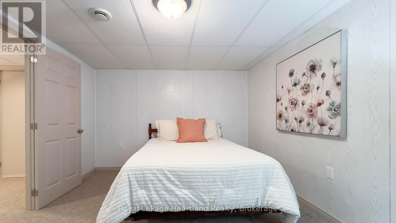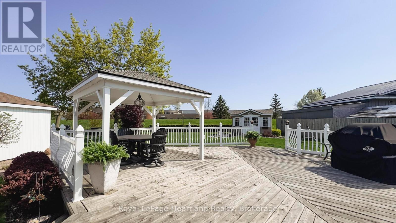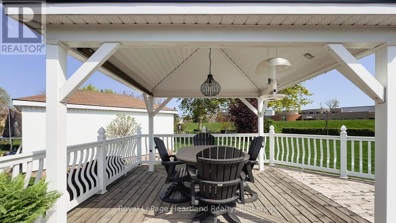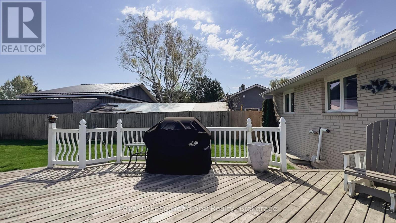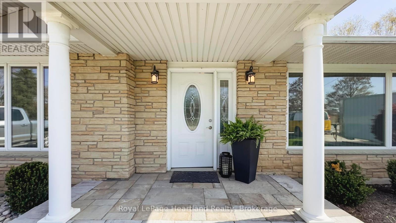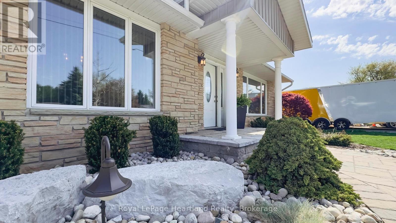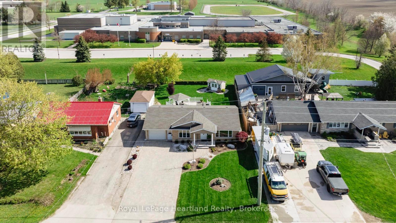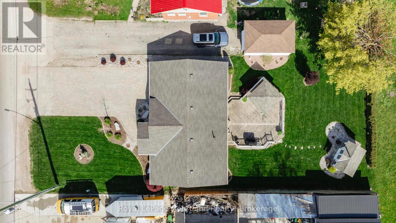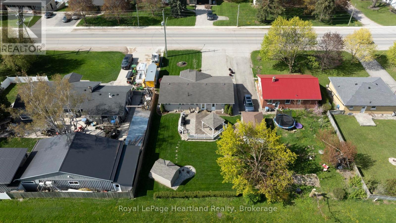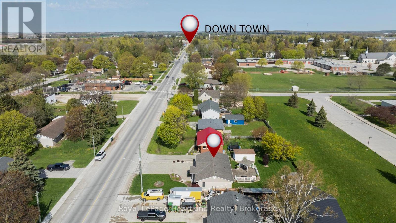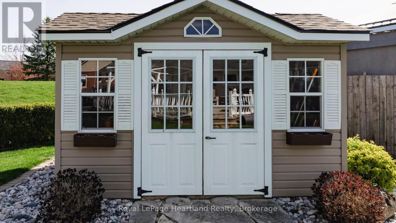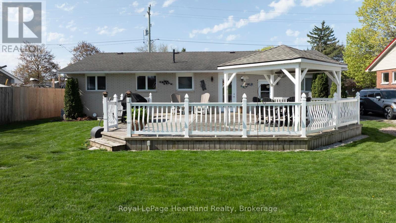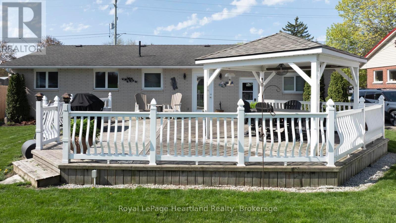1 Bedroom
1 Bathroom
700 - 1,100 ft2
Bungalow
Central Air Conditioning
Forced Air
$579,900
Welcome to this pristine and immaculate brick bungalow in Clinton, where pride of ownership is evident from the moment you arrive. From the beautifully maintained landscaping to the spotless interior, this home has been lovingly cared for over the years and thoughtfully updated. Step into the stunning custom kitchen featuring rich maple cabinetry, gleaming quartz countertops, stainless steel appliances, a built-in range top, and a wall oven - a perfect blend of style and functionality. The living room is filled with natural light, creating a warm and inviting space, while the oversized primary bedroom offers an abundance of closet space for all your storage needs. The dining area and kitchen boast updated flooring, and the refreshed bathroom features a luxurious tiled walk-in shower and elegant cabinetry. The lower level offers even more living space with a cozy family room, an additional bedroom, and a spacious storage room. Enjoy the convenience of the attached garage with a breezeway, and step outside from the kitchen garden door onto an oversized deck complete with a gazebo - ideal for relaxing or entertaining. The backyard also features the most charming garden shed. This is the perfect low-maintenance home for those seeking an easy lifestyle or a retirement retreat. Bonus features include tinted windows and a powerful 14 kW generator, offering comfort and peace of mind. This Clinton gem offers clean, crisp living in a truly move-in ready package. (id:57975)
Property Details
|
MLS® Number
|
X12140521 |
|
Property Type
|
Single Family |
|
Community Name
|
Clinton |
|
Parking Space Total
|
5 |
|
Structure
|
Deck, Porch, Shed |
Building
|
Bathroom Total
|
1 |
|
Bedrooms Above Ground
|
1 |
|
Bedrooms Total
|
1 |
|
Appliances
|
Garage Door Opener Remote(s), Water Heater, Water Softener, All, Dryer, Stove, Washer, Refrigerator |
|
Architectural Style
|
Bungalow |
|
Basement Development
|
Finished |
|
Basement Type
|
Full (finished) |
|
Construction Style Attachment
|
Detached |
|
Cooling Type
|
Central Air Conditioning |
|
Exterior Finish
|
Brick |
|
Foundation Type
|
Concrete |
|
Heating Fuel
|
Natural Gas |
|
Heating Type
|
Forced Air |
|
Stories Total
|
1 |
|
Size Interior
|
700 - 1,100 Ft2 |
|
Type
|
House |
|
Utility Water
|
Municipal Water |
Parking
Land
|
Acreage
|
No |
|
Sewer
|
Sanitary Sewer |
|
Size Depth
|
128 Ft |
|
Size Frontage
|
60 Ft |
|
Size Irregular
|
60 X 128 Ft |
|
Size Total Text
|
60 X 128 Ft |
|
Zoning Description
|
R1 |
Rooms
| Level |
Type |
Length |
Width |
Dimensions |
|
Lower Level |
Recreational, Games Room |
3.9 m |
6.8 m |
3.9 m x 6.8 m |
|
Lower Level |
Other |
4.2 m |
3.28 m |
4.2 m x 3.28 m |
|
Lower Level |
Laundry Room |
3.89 m |
4.39 m |
3.89 m x 4.39 m |
|
Lower Level |
Utility Room |
3.89 m |
5.87 m |
3.89 m x 5.87 m |
|
Ground Level |
Living Room |
4.13 m |
6.93 m |
4.13 m x 6.93 m |
|
Ground Level |
Bedroom |
3.97 m |
5.71 m |
3.97 m x 5.71 m |
|
Ground Level |
Kitchen |
3.99 m |
3.01 m |
3.99 m x 3.01 m |
|
Ground Level |
Dining Room |
4.43 m |
3.58 m |
4.43 m x 3.58 m |
|
Ground Level |
Bathroom |
2.92 m |
1.5 m |
2.92 m x 1.5 m |
https://www.realtor.ca/real-estate/28295389/333-ontario-street-central-huron-clinton-clinton

