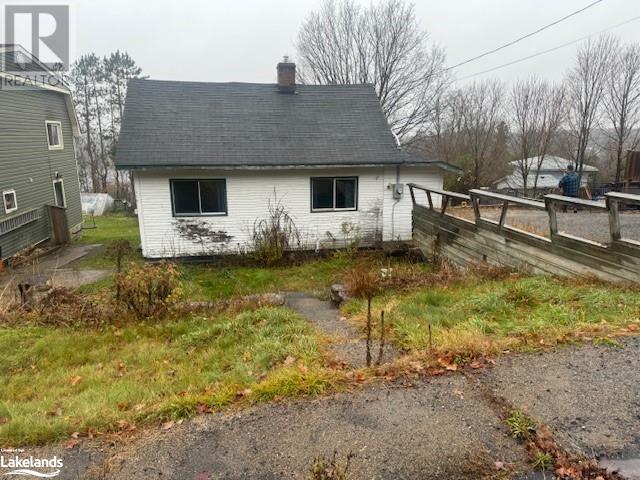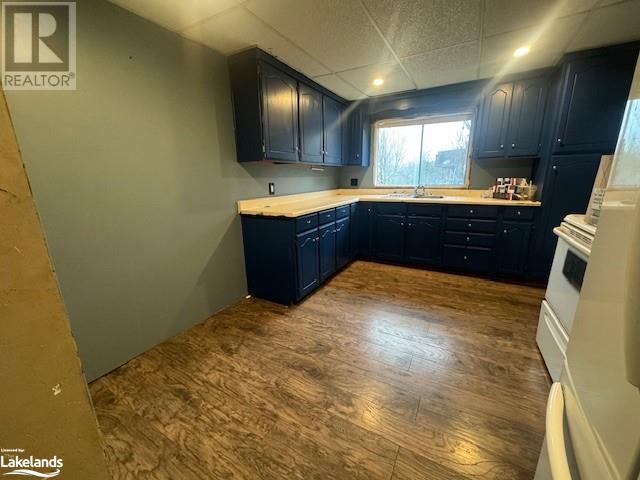3 Bedroom
1 Bathroom
1200 sqft
Bungalow
None
Forced Air
$329,900
Opportunity knocks with this diamond in the rough in beautiful Huntsville, right in the heart of Muskoka! This 3-bedroom, 1-bath home is waiting for someone with a vision to bring out its full potential. With municipal services and natural gas heating, the basics are covered, leaving you free to focus on making it your own. The location is a dream—overlooking Hunter’s Bay with serene views and only a short stroll to downtown, where you'll find all the conveniences, shops, and eateries of this charming Muskoka town. There could be great potential to develop this as a multi-residential complex with unique zoning and a large lot. Plus, there’s a large backyard just waiting for some TLC and a little imagination. If you’re handy or looking for a project, this could be the affordable, rewarding property you’ve been waiting for. Don’t let this opportunity slip by—homes at this budget range don’t come up often in Huntsville! (id:57975)
Property Details
|
MLS® Number
|
40675545 |
|
Property Type
|
Single Family |
|
AmenitiesNearBy
|
Beach, Golf Nearby, Hospital, Park, Place Of Worship, Schools, Shopping, Ski Area |
|
CommunicationType
|
Fiber |
|
CommunityFeatures
|
Quiet Area, Community Centre, School Bus |
|
Features
|
Crushed Stone Driveway |
|
ParkingSpaceTotal
|
6 |
|
ViewType
|
City View |
Building
|
BathroomTotal
|
1 |
|
BedroomsAboveGround
|
3 |
|
BedroomsTotal
|
3 |
|
ArchitecturalStyle
|
Bungalow |
|
BasementDevelopment
|
Unfinished |
|
BasementType
|
Partial (unfinished) |
|
ConstructionMaterial
|
Wood Frame |
|
ConstructionStyleAttachment
|
Detached |
|
CoolingType
|
None |
|
ExteriorFinish
|
Wood |
|
FoundationType
|
Unknown |
|
HeatingFuel
|
Natural Gas |
|
HeatingType
|
Forced Air |
|
StoriesTotal
|
1 |
|
SizeInterior
|
1200 Sqft |
|
Type
|
House |
|
UtilityWater
|
Municipal Water |
Land
|
AccessType
|
Road Access |
|
Acreage
|
No |
|
LandAmenities
|
Beach, Golf Nearby, Hospital, Park, Place Of Worship, Schools, Shopping, Ski Area |
|
Sewer
|
Municipal Sewage System |
|
SizeDepth
|
205 Ft |
|
SizeFrontage
|
48 Ft |
|
SizeTotalText
|
Under 1/2 Acre |
|
ZoningDescription
|
R2 |
Rooms
| Level |
Type |
Length |
Width |
Dimensions |
|
Main Level |
4pc Bathroom |
|
|
Measurements not available |
|
Main Level |
Kitchen |
|
|
10'0'' x 10'0'' |
|
Main Level |
Bedroom |
|
|
9'6'' x 8'6'' |
|
Main Level |
Bedroom |
|
|
9'6'' x 9'4'' |
|
Main Level |
Primary Bedroom |
|
|
12'6'' x 11'0'' |
|
Main Level |
Dining Room |
|
|
13'6'' x 12'4'' |
|
Main Level |
Living Room |
|
|
17'0'' x 15'3'' |
Utilities
|
Cable
|
Available |
|
Electricity
|
Available |
|
Natural Gas
|
Available |
|
Telephone
|
Available |
https://www.realtor.ca/real-estate/27641536/34-mary-street-w-huntsville














