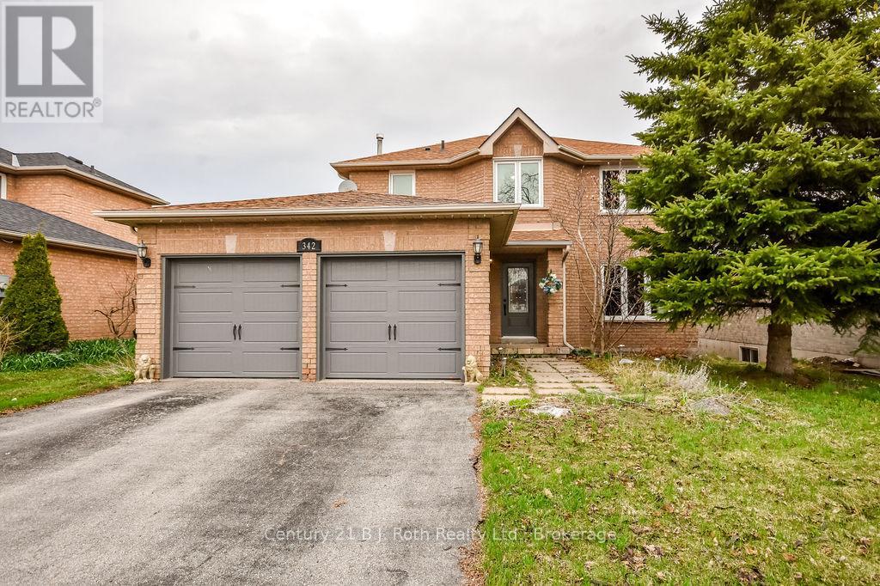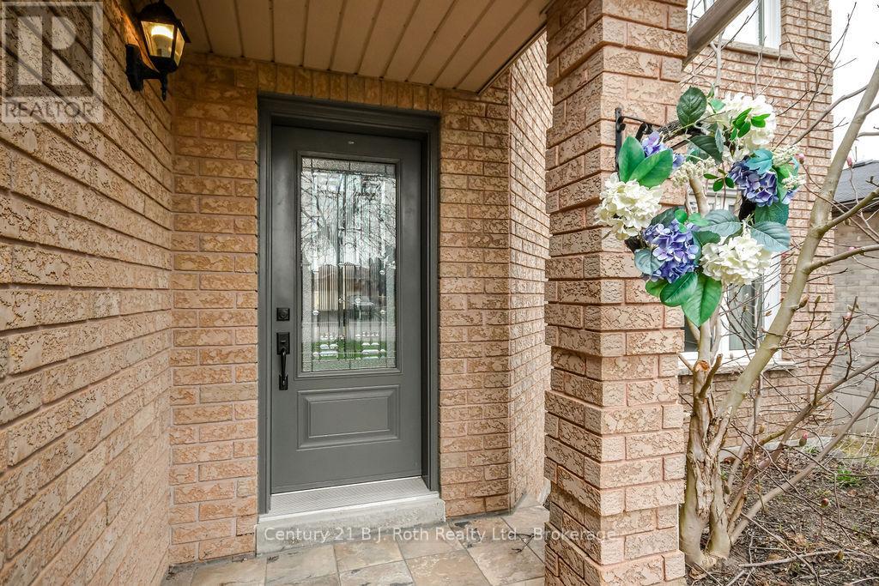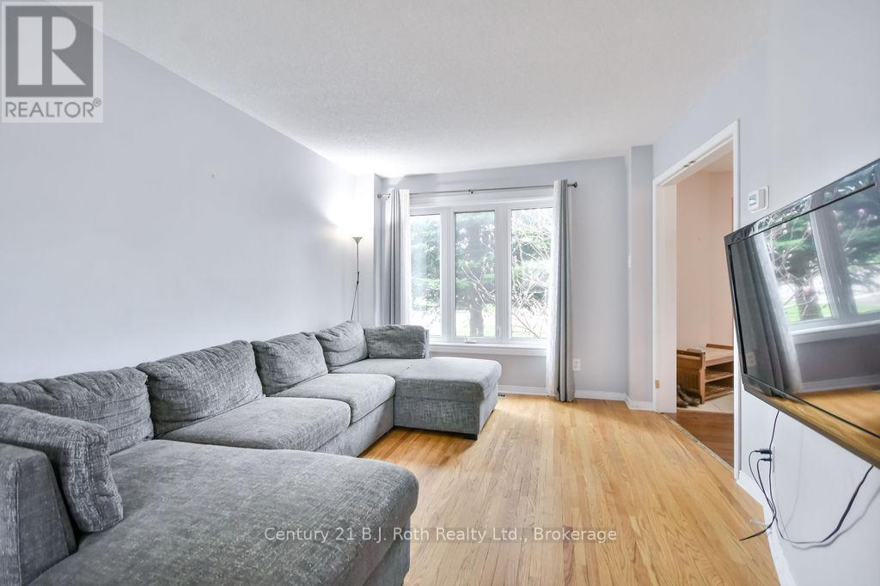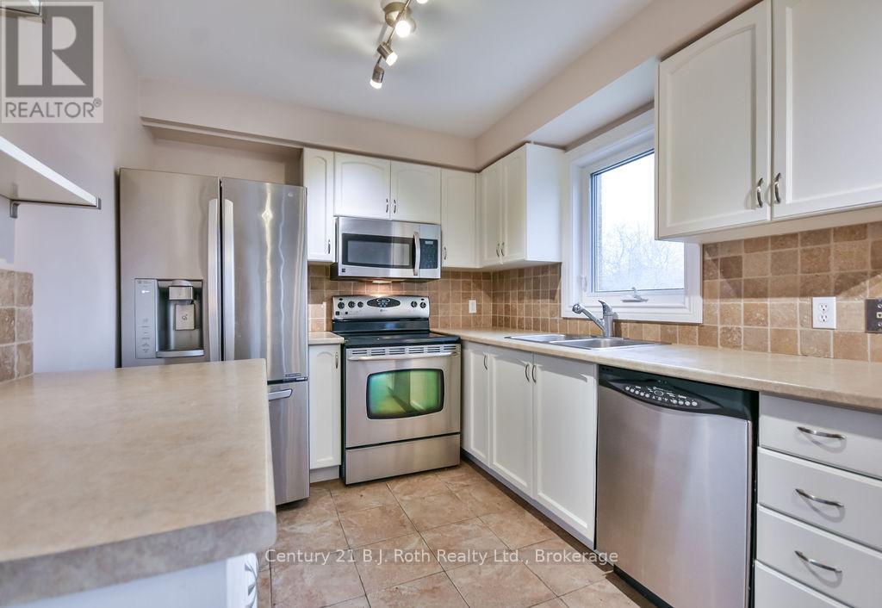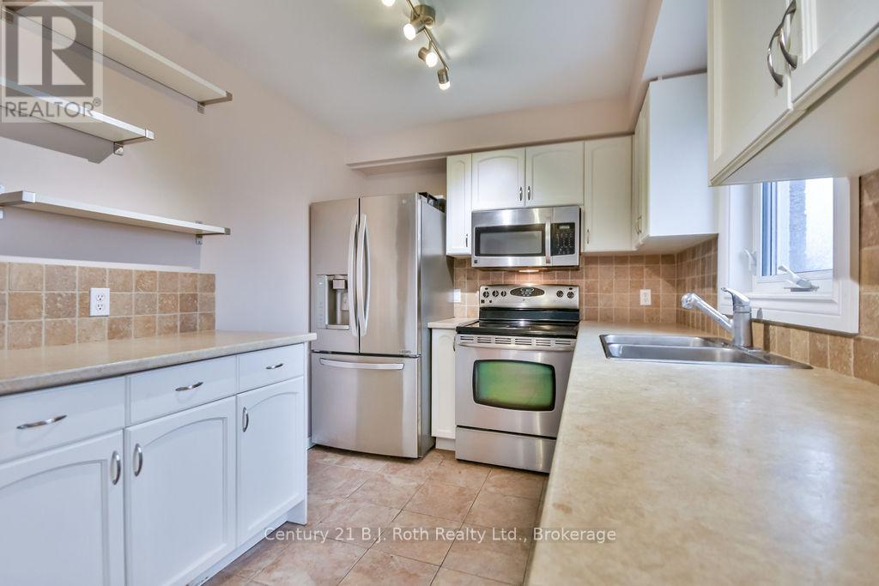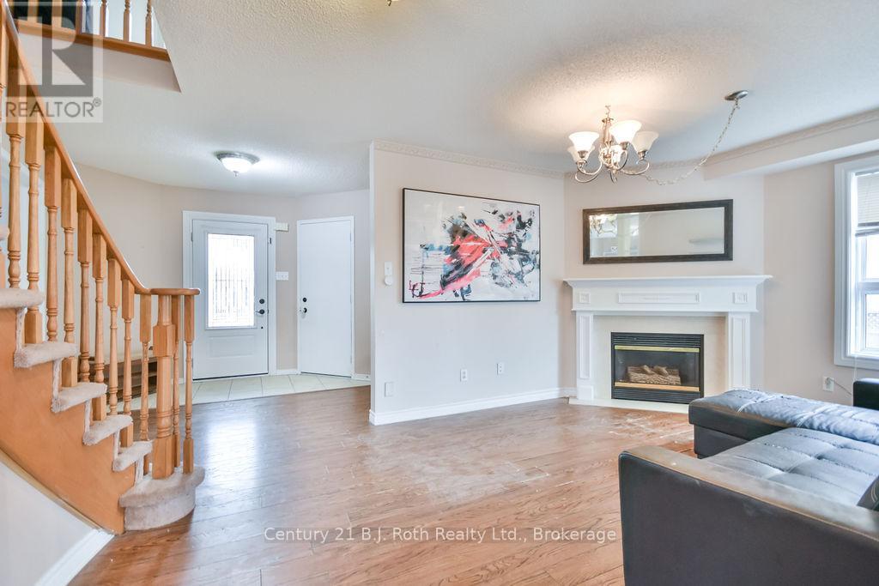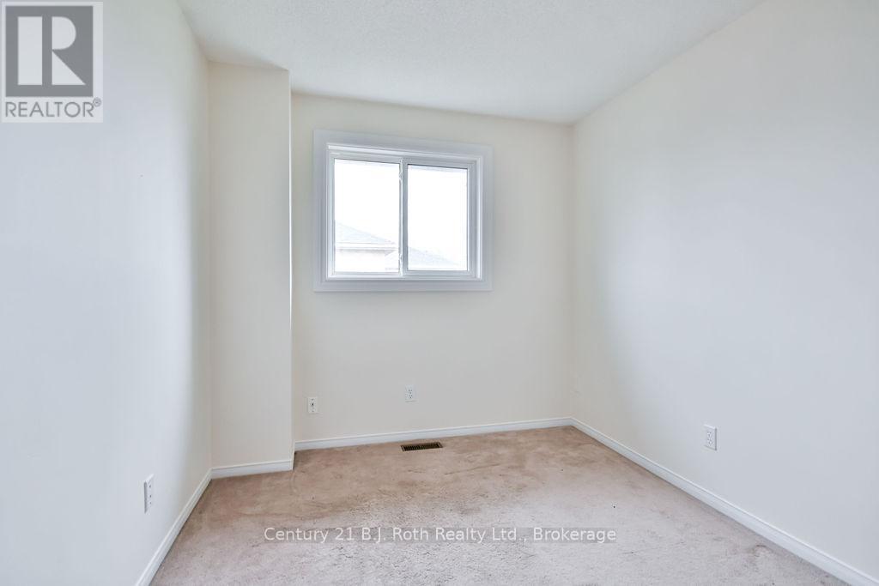3 Bedroom
4 Bathroom
1,500 - 2,000 ft2
Fireplace
Central Air Conditioning
Forced Air
$724,900
Don't Miss This Wonderful Two-Storey, All-Brick Bungalow With A Double, Attached Garage In Barrie! Offering 3 Bedrooms & 4 Bathrooms With A Fully Finished Basement, This Home Will Not Disappoint. The Main Floor Consists Of A Charming Family Room With A Cozy Gas Fireplace, 2-Piece Bathroom, Bright & Spacious Living Room, Dining Room & Kitchen With A Walkout To A Raised Deck Overlooking The Fully Fenced Backyard, Complete With Perennials & A Stone Patio. All Bedrooms Are Located Upstairs & The Primary Suite Boasts A Walk-In Closet & Modern 3-Pc Ensuite Bath With A Luxurious Walk-In Shower. The Basement Is Set Up Perfectly For Entertaining With A Built-In Bar Area, Rec-Room, 2-Piece Powder Room, Laundry Room & Storage. New Furnace & AC Installed In August 2021. New Windows, Garage Doors & Front Door In 2016. New Roof In 2014. This Peaceful, Well-Kept & Family-Friendly Neighbourhood Is The Perfect Location For Young & Growing Families. In Close Proximity To Schools, Shopping, RVH Hospital, Georgian Mall, Parks, Highway 400 & More!! Bring Your Own Finishing Touches & Make This House Your Home! (id:57975)
Property Details
|
MLS® Number
|
S12116348 |
|
Property Type
|
Single Family |
|
Neigbourhood
|
Letitia Heights |
|
Community Name
|
400 West |
|
Amenities Near By
|
Place Of Worship, Schools |
|
Community Features
|
Community Centre |
|
Features
|
Irregular Lot Size, Flat Site, Sump Pump |
|
Parking Space Total
|
4 |
|
Structure
|
Patio(s), Deck, Shed |
Building
|
Bathroom Total
|
4 |
|
Bedrooms Above Ground
|
3 |
|
Bedrooms Total
|
3 |
|
Age
|
16 To 30 Years |
|
Amenities
|
Fireplace(s) |
|
Appliances
|
Water Heater, Blinds, Dishwasher, Dryer, Garage Door Opener, Microwave, Stove, Washer, Refrigerator |
|
Basement Development
|
Finished |
|
Basement Type
|
Full (finished) |
|
Construction Style Attachment
|
Detached |
|
Cooling Type
|
Central Air Conditioning |
|
Exterior Finish
|
Brick |
|
Fireplace Present
|
Yes |
|
Fireplace Total
|
1 |
|
Foundation Type
|
Poured Concrete |
|
Half Bath Total
|
2 |
|
Heating Fuel
|
Natural Gas |
|
Heating Type
|
Forced Air |
|
Stories Total
|
2 |
|
Size Interior
|
1,500 - 2,000 Ft2 |
|
Type
|
House |
|
Utility Water
|
Municipal Water |
Parking
Land
|
Acreage
|
No |
|
Fence Type
|
Fenced Yard |
|
Land Amenities
|
Place Of Worship, Schools |
|
Sewer
|
Sanitary Sewer |
|
Size Depth
|
109 Ft ,4 In |
|
Size Frontage
|
49 Ft ,2 In |
|
Size Irregular
|
49.2 X 109.4 Ft |
|
Size Total Text
|
49.2 X 109.4 Ft|under 1/2 Acre |
|
Zoning Description
|
R2 |
Rooms
| Level |
Type |
Length |
Width |
Dimensions |
|
Second Level |
Primary Bedroom |
5.79 m |
3.3 m |
5.79 m x 3.3 m |
|
Second Level |
Bedroom 2 |
3.08 m |
3.49 m |
3.08 m x 3.49 m |
|
Second Level |
Bedroom 3 |
2.58 m |
3.49 m |
2.58 m x 3.49 m |
|
Second Level |
Bathroom |
2.22 m |
2.93 m |
2.22 m x 2.93 m |
|
Second Level |
Bathroom |
1.54 m |
3.49 m |
1.54 m x 3.49 m |
|
Basement |
Recreational, Games Room |
8.64 m |
6.54 m |
8.64 m x 6.54 m |
|
Basement |
Bathroom |
1.36 m |
3.19 m |
1.36 m x 3.19 m |
|
Basement |
Other |
2.72 m |
2.42 m |
2.72 m x 2.42 m |
|
Basement |
Laundry Room |
2.94 m |
2.92 m |
2.94 m x 2.92 m |
|
Basement |
Cold Room |
1.24 m |
0.86 m |
1.24 m x 0.86 m |
|
Main Level |
Family Room |
3.15 m |
5.73 m |
3.15 m x 5.73 m |
|
Main Level |
Living Room |
4.72 m |
3.22 m |
4.72 m x 3.22 m |
|
Main Level |
Foyer |
1.19 m |
2.62 m |
1.19 m x 2.62 m |
|
Main Level |
Dining Room |
2.65 m |
3.14 m |
2.65 m x 3.14 m |
|
Main Level |
Kitchen |
3.05 m |
6.14 m |
3.05 m x 6.14 m |
|
Main Level |
Bathroom |
1.48 m |
1.15 m |
1.48 m x 1.15 m |
Utilities
|
Cable
|
Installed |
|
Sewer
|
Installed |
https://www.realtor.ca/real-estate/28242336/342-cundles-road-w-barrie-0-west-400-west

