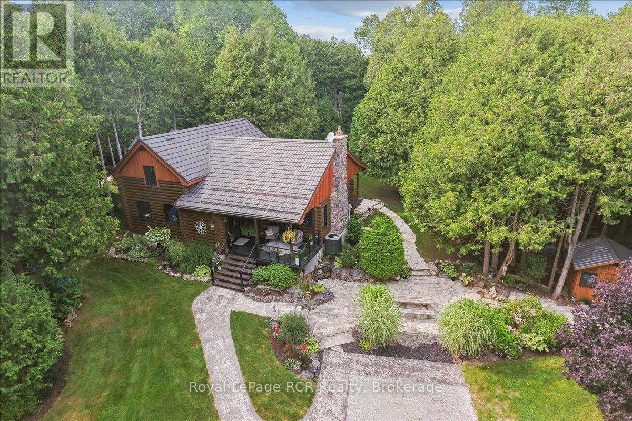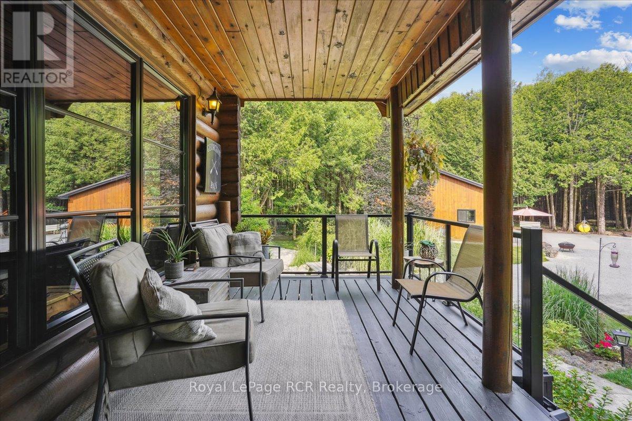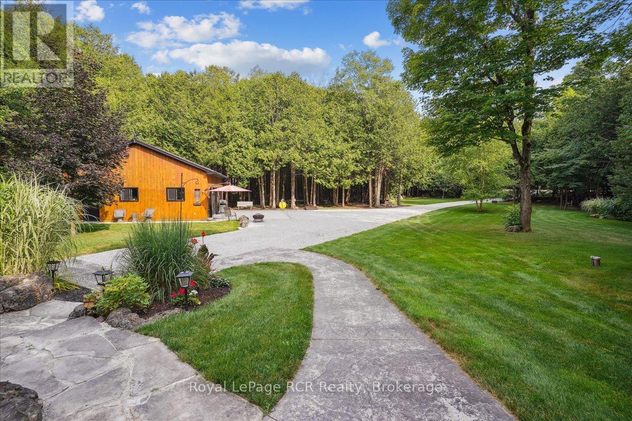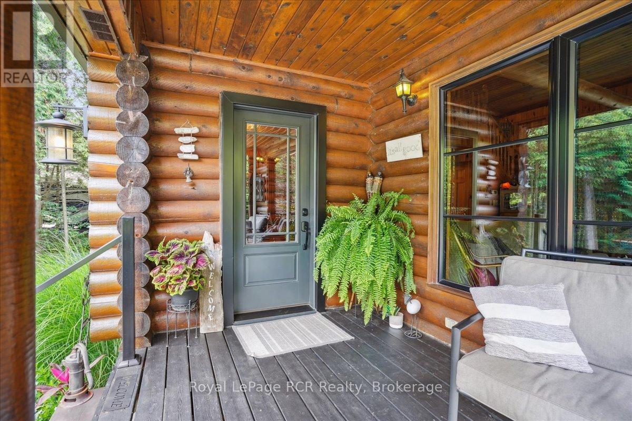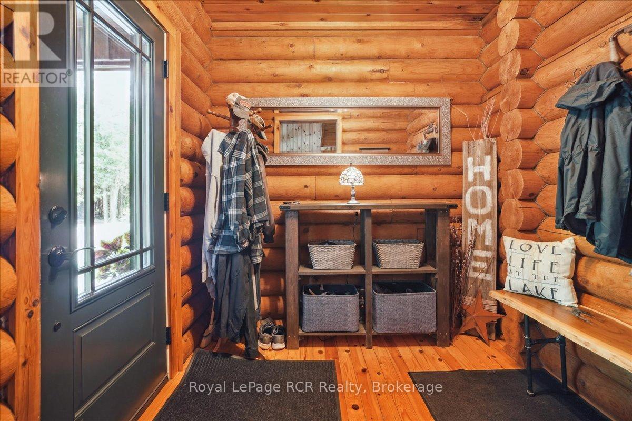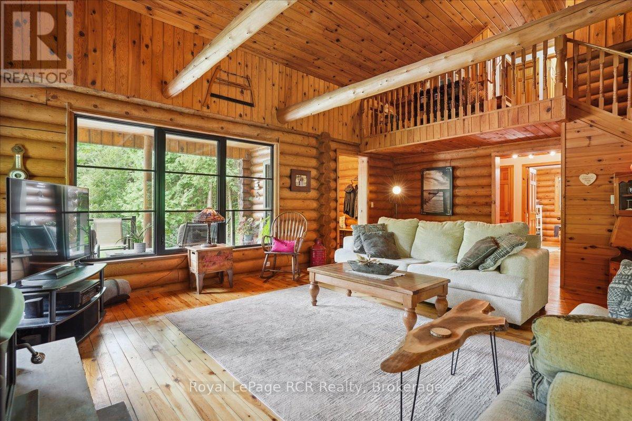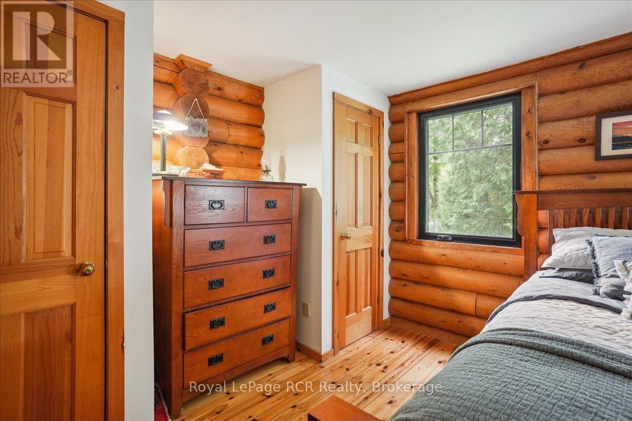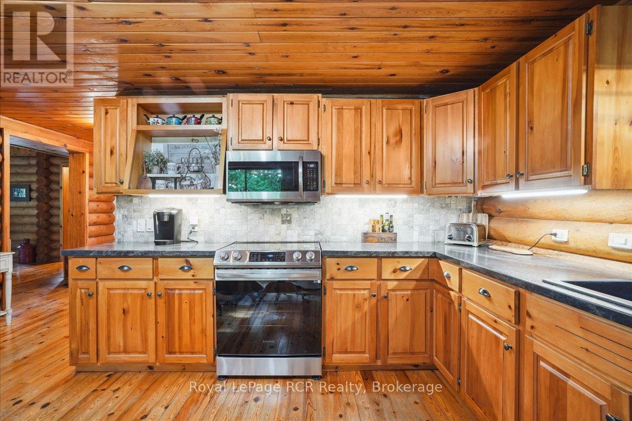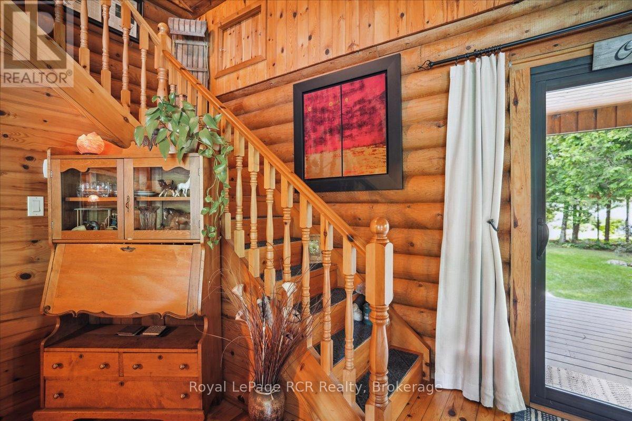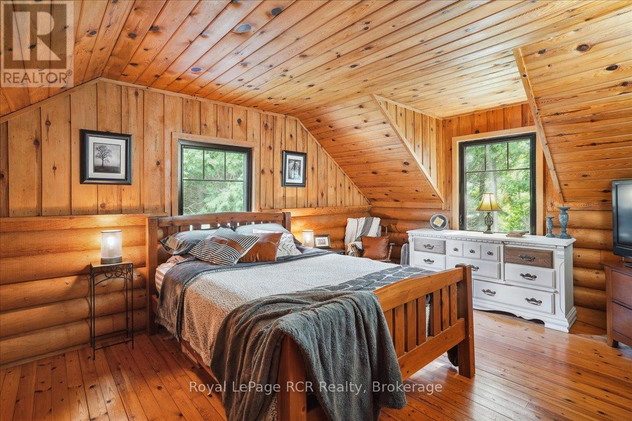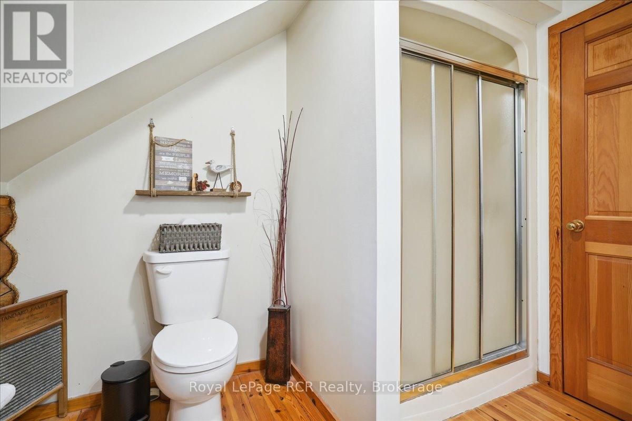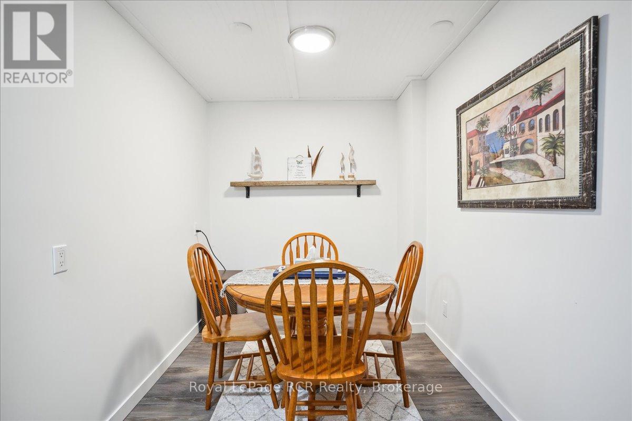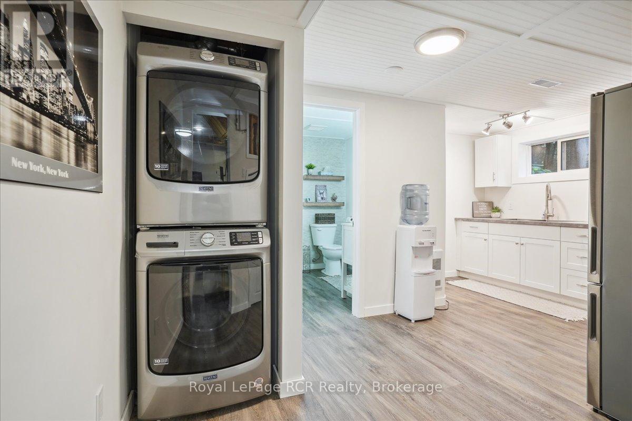4 Bedroom
3 Bathroom
1,100 - 1,500 ft2
Log House/cabin
Fireplace
Central Air Conditioning
Heat Pump
Landscaped
$965,000
Welcome to your dream log home retreat! Tucked away on over an acre of beautifully landscaped property, this enchanting 4-bedroom, 3-bathroom log home offers the perfect blend of rustic charm and modern comfort. Whether you're looking for a full-time family home or a versatile layout with income potential, this one has it all! Step inside and feel the warmth of exposed log interiors, where the living rooms vaulted ceiling and stone fireplace create a cozy yet grand atmosphere. The main floor also features a spacious primary bedroom and a 4-piece bathroom, offering convenient main-level living with all the rustic charm and modern comforts you're looking for. Downstairs, the fully finished lower level, with a separate entrance, full kitchen, bedroom, bath, and living area is ideal for an in-law suite or rental opportunity. Start your mornings with coffee on the covered front porch, and wind down on the back patio with views of peaceful Francis Lake. With deeded lake access just a short stroll away, enjoy swimming, kayaking, or simply soaking up the lake life. Need space for projects or toys? The 28x32 detached, heated garage/shop has you covered. This home is packed with quality upgrades and thoughtful features: a Hygrade metal roof (approx. 2008), new garage doors, windows, exterior doors, and eaves on both the home and garage (all completed within the last 5 years), a Moovair heat pump (2024), plus a new water pressure tank and water softener (2024). The garage is fully heated, and the home is wired for a generator, ready for anything. This isn't just a house, it's a lifestyle. With nature at your doorstep, space to roam and unwind, and endless potential, this log home is calling. Close to ATV and snowmobile trails and with four golf courses just around the corner, adventure and relaxation are always within reach. Welcome home! (id:57975)
Property Details
|
MLS® Number
|
X12104817 |
|
Property Type
|
Single Family |
|
Community Name
|
Georgian Bluffs |
|
Community Features
|
Fishing |
|
Features
|
Flat Site, Sump Pump |
|
Parking Space Total
|
12 |
|
Structure
|
Patio(s), Shed, Workshop |
|
View Type
|
Lake View |
Building
|
Bathroom Total
|
3 |
|
Bedrooms Above Ground
|
3 |
|
Bedrooms Below Ground
|
1 |
|
Bedrooms Total
|
4 |
|
Age
|
31 To 50 Years |
|
Amenities
|
Fireplace(s) |
|
Appliances
|
Water Heater, Water Softener, Garage Door Opener Remote(s), Dishwasher, Dryer, Freezer, Garage Door Opener, Hood Fan, Stove, Washer, Window Coverings, Refrigerator |
|
Architectural Style
|
Log House/cabin |
|
Basement Features
|
Separate Entrance, Walk-up |
|
Basement Type
|
N/a |
|
Construction Style Attachment
|
Detached |
|
Cooling Type
|
Central Air Conditioning |
|
Exterior Finish
|
Log |
|
Fireplace Present
|
Yes |
|
Fireplace Total
|
2 |
|
Flooring Type
|
Wood |
|
Foundation Type
|
Poured Concrete |
|
Heating Fuel
|
Electric |
|
Heating Type
|
Heat Pump |
|
Size Interior
|
1,100 - 1,500 Ft2 |
|
Type
|
House |
|
Utility Water
|
Drilled Well |
Parking
Land
|
Acreage
|
No |
|
Landscape Features
|
Landscaped |
|
Sewer
|
Septic System |
|
Size Depth
|
485 Ft |
|
Size Frontage
|
188 Ft ,10 In |
|
Size Irregular
|
188.9 X 485 Ft |
|
Size Total Text
|
188.9 X 485 Ft|1/2 - 1.99 Acres |
|
Zoning Description
|
Sr |
Rooms
| Level |
Type |
Length |
Width |
Dimensions |
|
Second Level |
Bedroom 2 |
4.34 m |
3.6 m |
4.34 m x 3.6 m |
|
Second Level |
Bedroom 3 |
4.34 m |
3.6 m |
4.34 m x 3.6 m |
|
Second Level |
Bathroom |
|
|
Measurements not available |
|
Lower Level |
Kitchen |
3.86 m |
3.35 m |
3.86 m x 3.35 m |
|
Lower Level |
Bedroom 4 |
4.8 m |
3.83 m |
4.8 m x 3.83 m |
|
Lower Level |
Family Room |
5.43 m |
4.92 m |
5.43 m x 4.92 m |
|
Lower Level |
Dining Room |
2.43 m |
2.13 m |
2.43 m x 2.13 m |
|
Main Level |
Foyer |
2.23 m |
2.2 m |
2.23 m x 2.2 m |
|
Main Level |
Living Room |
7.13 m |
5.66 m |
7.13 m x 5.66 m |
|
Main Level |
Kitchen |
5.02 m |
4.03 m |
5.02 m x 4.03 m |
|
Main Level |
Primary Bedroom |
5.05 m |
3.17 m |
5.05 m x 3.17 m |
|
Main Level |
Bathroom |
|
|
Measurements not available |
https://www.realtor.ca/real-estate/28216849/342457-concession-14-road-georgian-bluffs-georgian-bluffs

