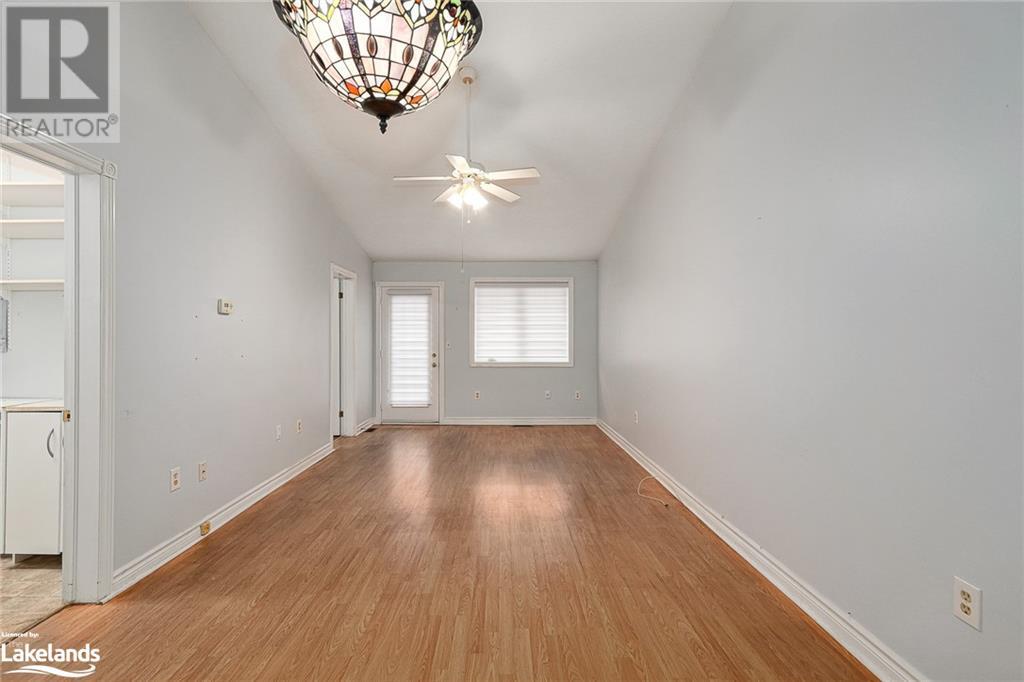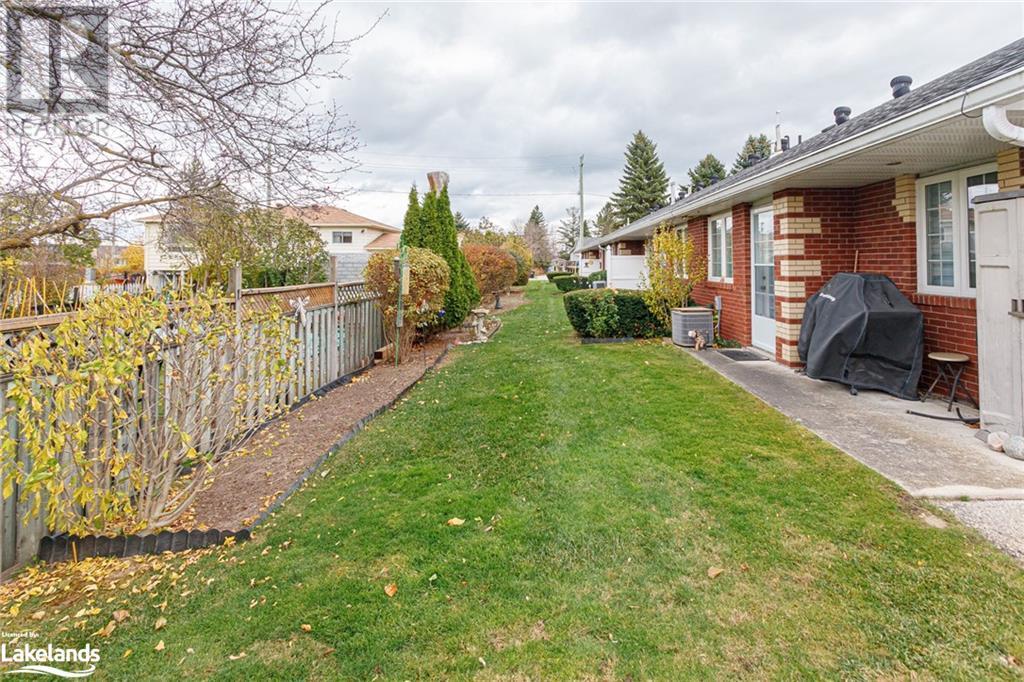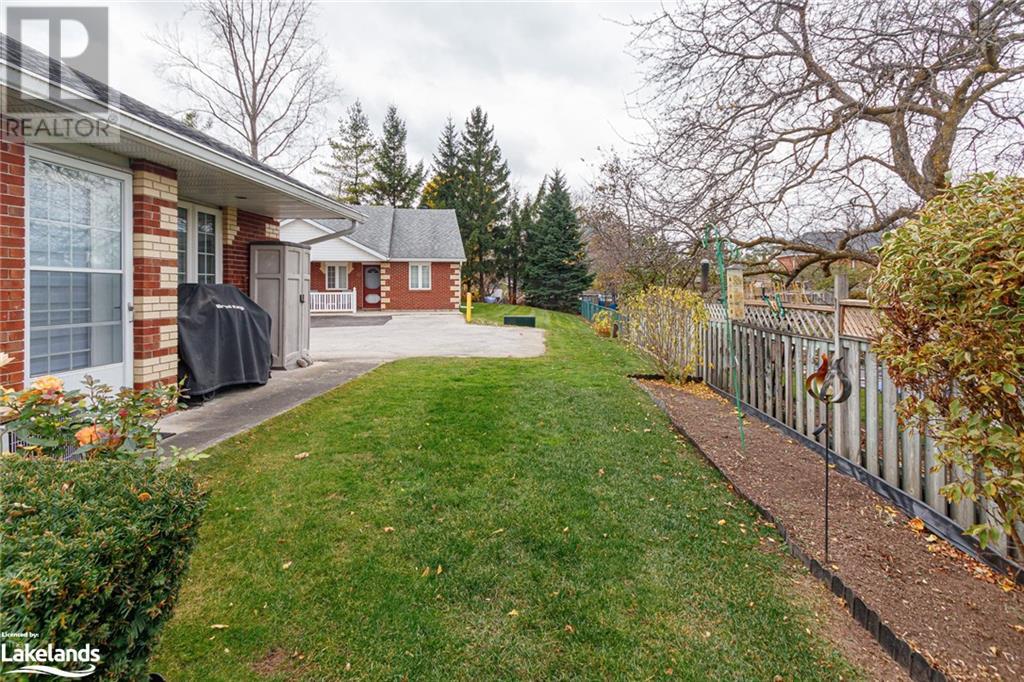346 Peel Street Unit# 6 Collingwood, Ontario L9Y 3W4
$474,900Maintenance, Insurance, Landscaping, Property Management, Parking
$461.16 Monthly
Maintenance, Insurance, Landscaping, Property Management, Parking
$461.16 MonthlyBates' Walk Condo is a sought-after condominium complex, primarily catering to seniors, and is conveniently situated in Collingwood, within walking distance of all essential amenities. This end unit features two bedrooms and one bathroom, enhanced by additional windows that provide ample natural light. The open-concept living, dining, and kitchen area boasts cathedral ceilings, creating a spacious atmosphere. The kitchen is equipped with stainless steel appliances, and the living area offers a walk-out to a private patio. The unit is serviced by forced air gas heating and central air conditioning, with additional storage available in the crawl space. Book your showing today! Note: some photos have been virtually staged. (id:57975)
Property Details
| MLS® Number | 40674557 |
| Property Type | Single Family |
| AmenitiesNearBy | Airport, Golf Nearby, Hospital, Public Transit, Schools, Shopping, Ski Area |
| EquipmentType | Water Heater |
| Features | Southern Exposure, Balcony, Paved Driveway |
| ParkingSpaceTotal | 1 |
| RentalEquipmentType | Water Heater |
Building
| BathroomTotal | 1 |
| BedroomsAboveGround | 2 |
| BedroomsTotal | 2 |
| Appliances | Dryer, Refrigerator, Stove, Washer, Window Coverings |
| BasementDevelopment | Unfinished |
| BasementType | Crawl Space (unfinished) |
| ConstructedDate | 1996 |
| ConstructionStyleAttachment | Attached |
| CoolingType | Central Air Conditioning |
| ExteriorFinish | Brick |
| FireProtection | Smoke Detectors |
| Fixture | Ceiling Fans |
| HeatingFuel | Natural Gas |
| HeatingType | Forced Air |
| StoriesTotal | 1 |
| SizeInterior | 855 Sqft |
| Type | Apartment |
| UtilityWater | Municipal Water |
Parking
| Visitor Parking |
Land
| AccessType | Road Access |
| Acreage | No |
| LandAmenities | Airport, Golf Nearby, Hospital, Public Transit, Schools, Shopping, Ski Area |
| LandscapeFeatures | Landscaped |
| Sewer | Municipal Sewage System |
| SizeTotalText | Unknown |
| ZoningDescription | R3 |
Rooms
| Level | Type | Length | Width | Dimensions |
|---|---|---|---|---|
| Main Level | Primary Bedroom | 12'0'' x 7'0'' | ||
| Main Level | Laundry Room | 6'6'' x 5'2'' | ||
| Main Level | 4pc Bathroom | Measurements not available | ||
| Main Level | Bedroom | 10'4'' x 10'0'' | ||
| Main Level | Living Room/dining Room | 24'6'' x 10'10'' | ||
| Main Level | Kitchen | 12'0'' x 7'0'' |
Utilities
| Cable | Available |
| Natural Gas | Available |
| Telephone | Available |
https://www.realtor.ca/real-estate/27640529/346-peel-street-unit-6-collingwood
Interested?
Contact us for more information





































