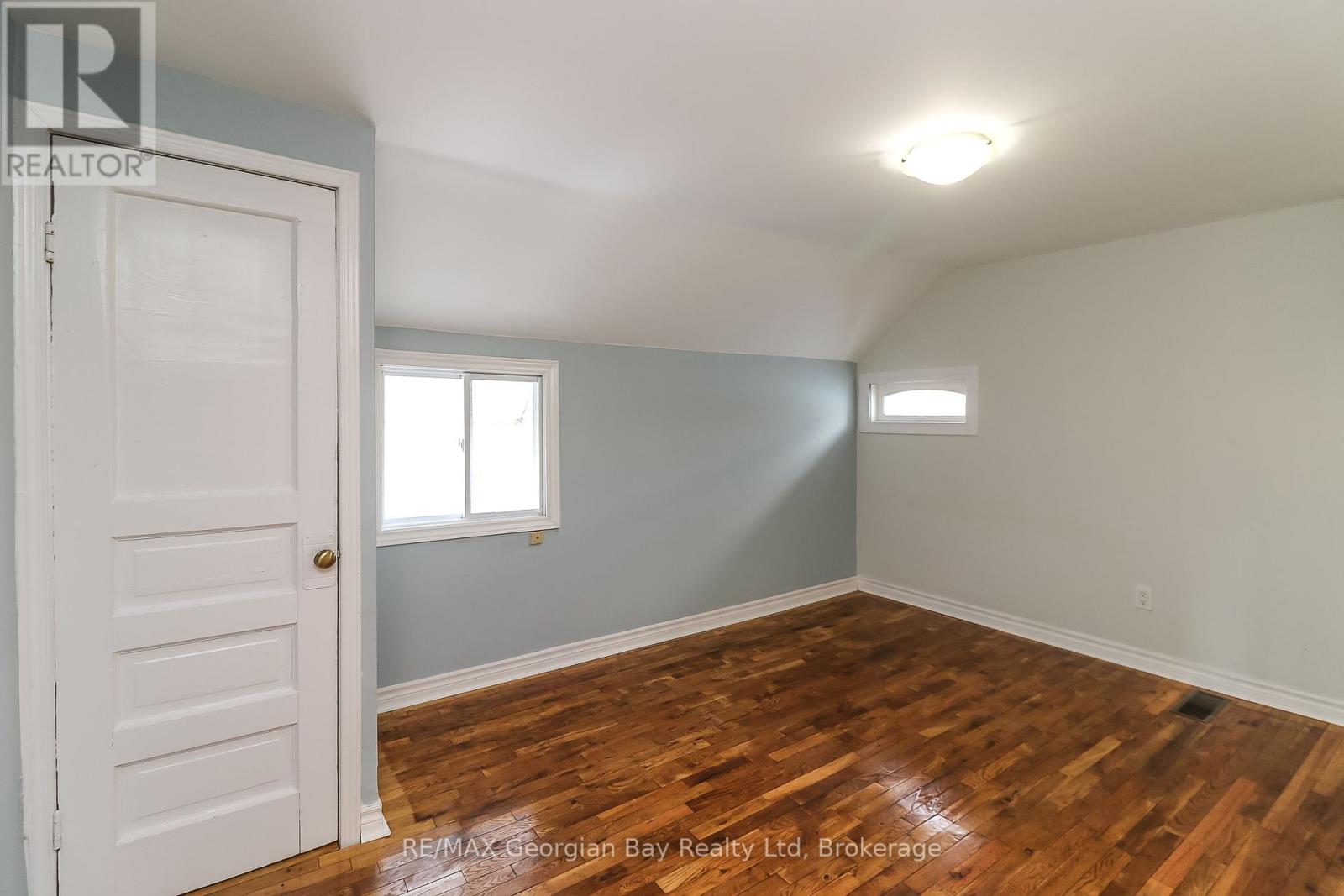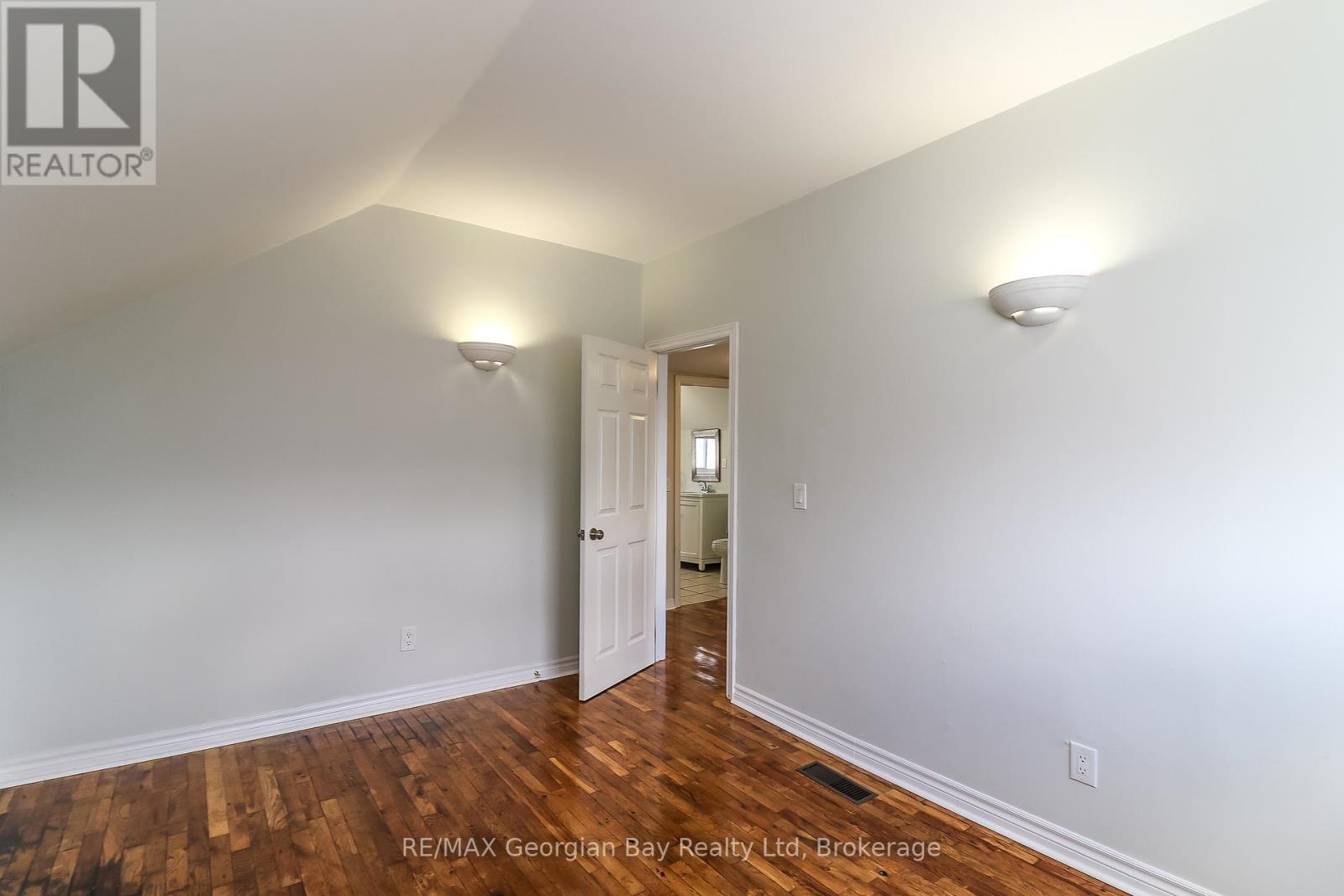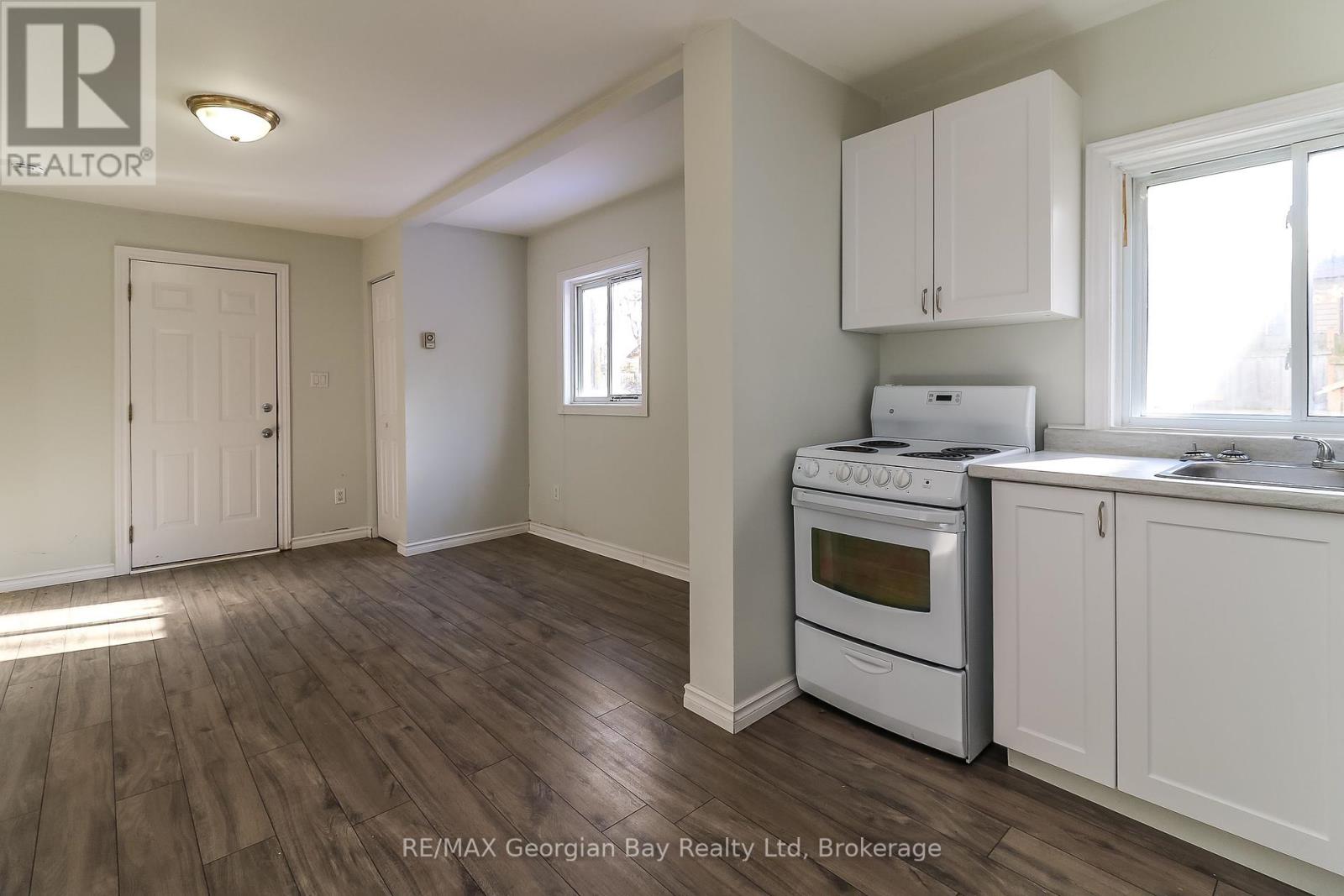5 Bedroom
3 Bathroom
1999.983 - 2499.9795 sqft
Forced Air
$499,900
Fantastic opportunity on this well located duplex located in Down Town Core and steps to everything including Town Dock on Georgian Bay. The Bonus with this building is it is currently vacant so the new owner can set their own rents and can have immediate occupancy. Purchase as an investment or live in one unit and use income from the other to help pay your expenses. The main Front unit is 2 Stories and features: Large Living Room with Hardwood * Eat In Kitchen with appliances * Main Floor Primary Bedroom with 4 pc Ensuite * 3 additional Bedrooms and 3 pc Bath on Second floor * M/F Laundry * Enclosed Porch * Basement * Gas Furnace. The Back main floor unit features: Open Kitchen - Living Room with new Cabinets * 1 Bedroom * Bath. Located in North Simcoe and offering so much to do - boating, fishing, swimming, canoeing, hiking, cycling, hunting, snowmobiling, atving, golfing, skiing and along with theatres, historical tourist attractions and so much more. Only 10 minutes to Penetang, 40 minutes to Orillia, 45 minutes to Barrie and 90 minutes from GTA. (id:57975)
Property Details
|
MLS® Number
|
S11889071 |
|
Property Type
|
Single Family |
|
Community Name
|
Midland |
|
AmenitiesNearBy
|
Public Transit, Schools, Park, Hospital |
|
CommunityFeatures
|
Community Centre |
|
EquipmentType
|
Water Heater |
|
Features
|
Irregular Lot Size, Sump Pump |
|
ParkingSpaceTotal
|
4 |
|
RentalEquipmentType
|
Water Heater |
|
Structure
|
Porch |
Building
|
BathroomTotal
|
3 |
|
BedroomsAboveGround
|
4 |
|
BedroomsBelowGround
|
1 |
|
BedroomsTotal
|
5 |
|
Amenities
|
Separate Heating Controls |
|
Appliances
|
Dishwasher, Dryer, Refrigerator, Two Stoves, Washer |
|
BasementDevelopment
|
Unfinished |
|
BasementFeatures
|
Walk-up |
|
BasementType
|
N/a (unfinished) |
|
ExteriorFinish
|
Vinyl Siding |
|
FlooringType
|
Concrete, Laminate, Vinyl, Hardwood |
|
FoundationType
|
Stone, Block |
|
HeatingFuel
|
Natural Gas |
|
HeatingType
|
Forced Air |
|
StoriesTotal
|
2 |
|
SizeInterior
|
1999.983 - 2499.9795 Sqft |
|
Type
|
Duplex |
|
UtilityWater
|
Municipal Water |
Land
|
AccessType
|
Year-round Access |
|
Acreage
|
No |
|
LandAmenities
|
Public Transit, Schools, Park, Hospital |
|
Sewer
|
Sanitary Sewer |
|
SizeFrontage
|
30.6 M |
|
SizeIrregular
|
30.6 X 175 Acre ; 136.31x1.5x38.6x34.05x174.93x32.55 |
|
SizeTotalText
|
30.6 X 175 Acre ; 136.31x1.5x38.6x34.05x174.93x32.55|under 1/2 Acre |
|
ZoningDescription
|
Dc-f2 |
Rooms
| Level |
Type |
Length |
Width |
Dimensions |
|
Second Level |
Bedroom 2 |
2.92 m |
2.95 m |
2.92 m x 2.95 m |
|
Second Level |
Bedroom 3 |
3.2 m |
4.11 m |
3.2 m x 4.11 m |
|
Second Level |
Bedroom 4 |
3.2 m |
4.09 m |
3.2 m x 4.09 m |
|
Main Level |
Sunroom |
2.13 m |
1.63 m |
2.13 m x 1.63 m |
|
Main Level |
Foyer |
2.13 m |
5.87 m |
2.13 m x 5.87 m |
|
Main Level |
Living Room |
3.99 m |
5.87 m |
3.99 m x 5.87 m |
|
Main Level |
Dining Room |
3.15 m |
3.81 m |
3.15 m x 3.81 m |
|
Main Level |
Kitchen |
3.07 m |
3.81 m |
3.07 m x 3.81 m |
|
Main Level |
Primary Bedroom |
4.88 m |
4.95 m |
4.88 m x 4.95 m |
|
Ground Level |
Living Room |
3.12 m |
4.09 m |
3.12 m x 4.09 m |
|
Ground Level |
Bedroom |
3 m |
5.26 m |
3 m x 5.26 m |
|
Ground Level |
Kitchen |
3.12 m |
2.74 m |
3.12 m x 2.74 m |
Utilities
|
Cable
|
Available |
|
Sewer
|
Installed |
https://www.realtor.ca/real-estate/27729538/347-midland-avenue-midland-midland











































