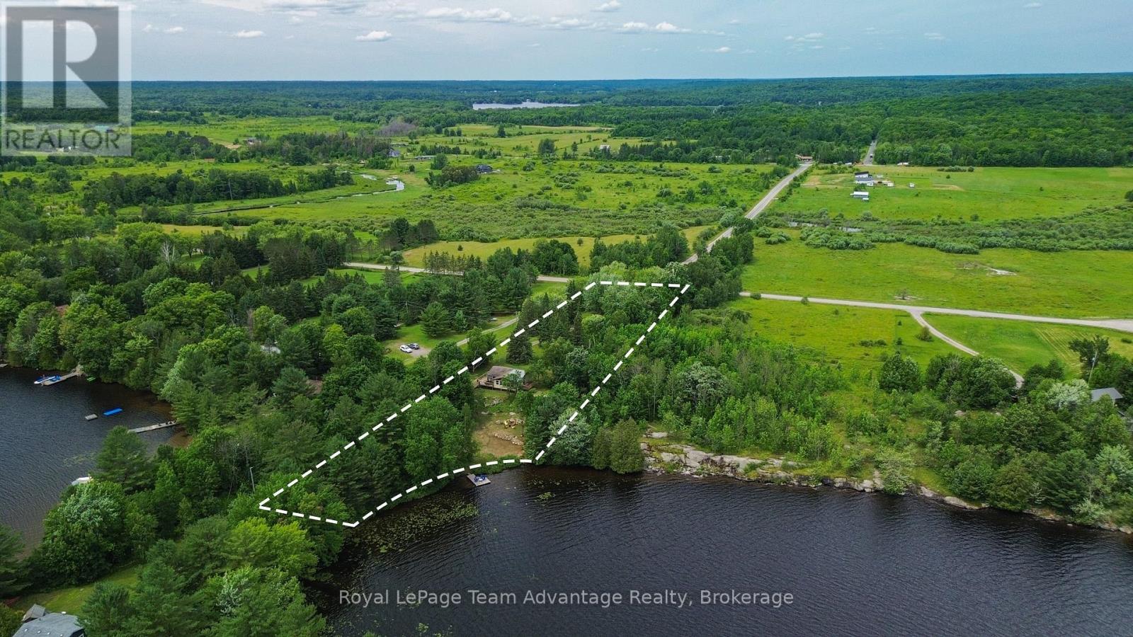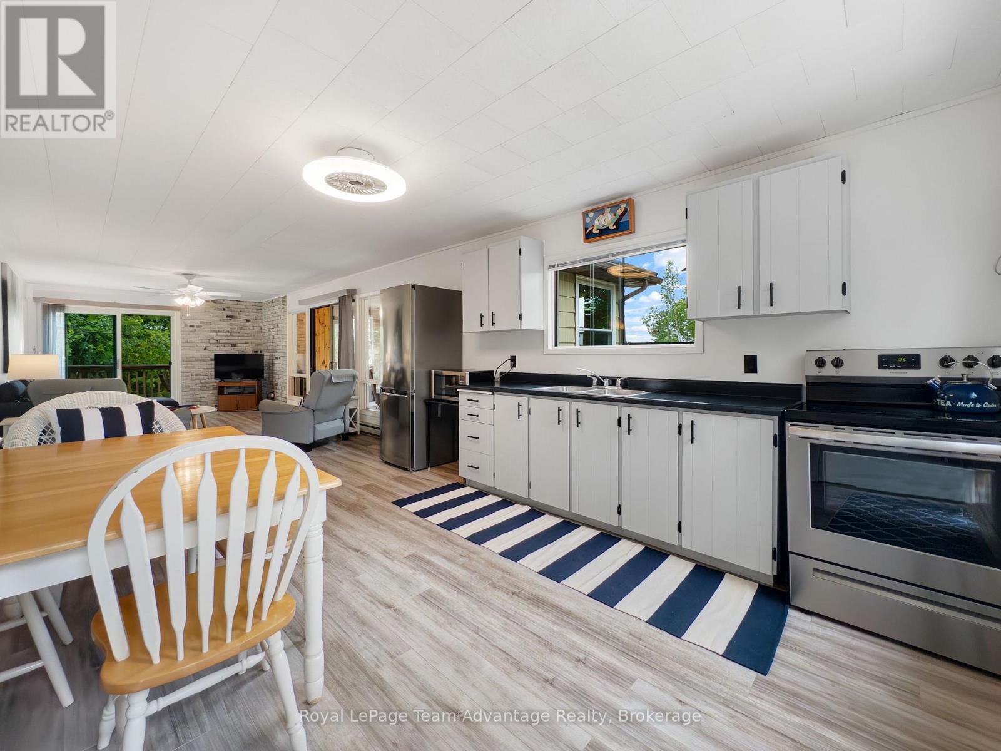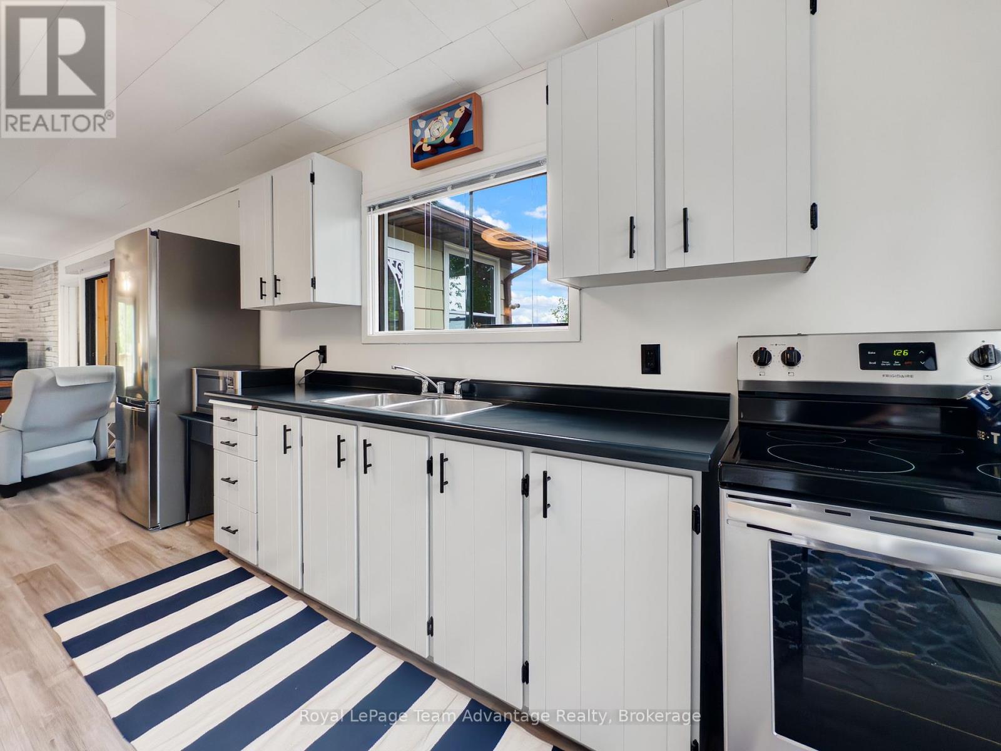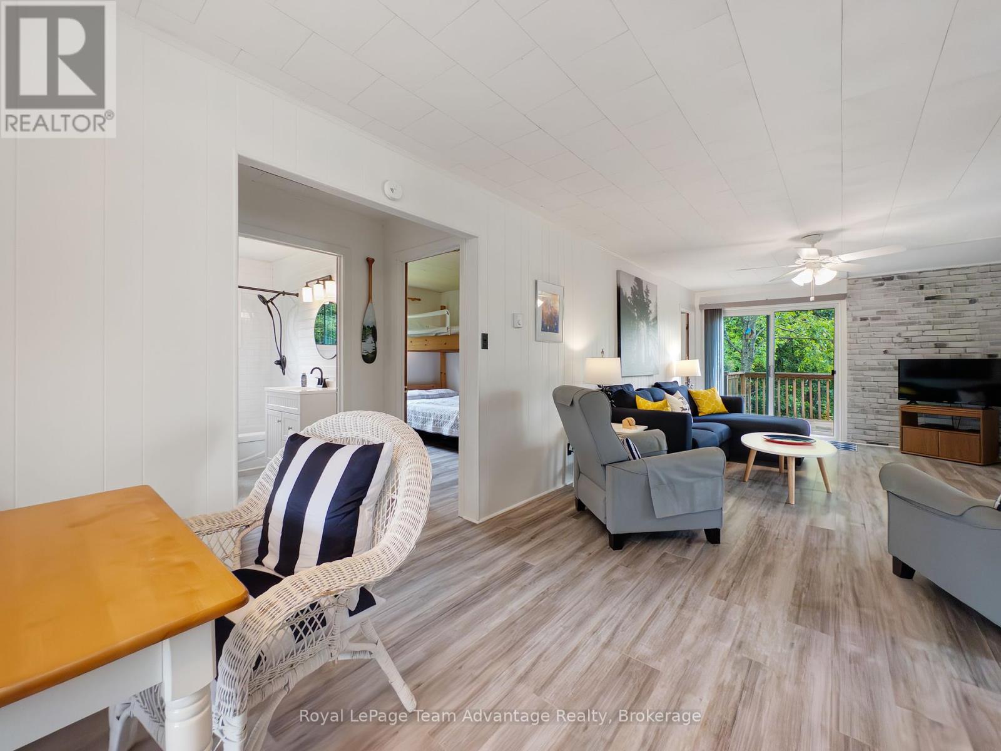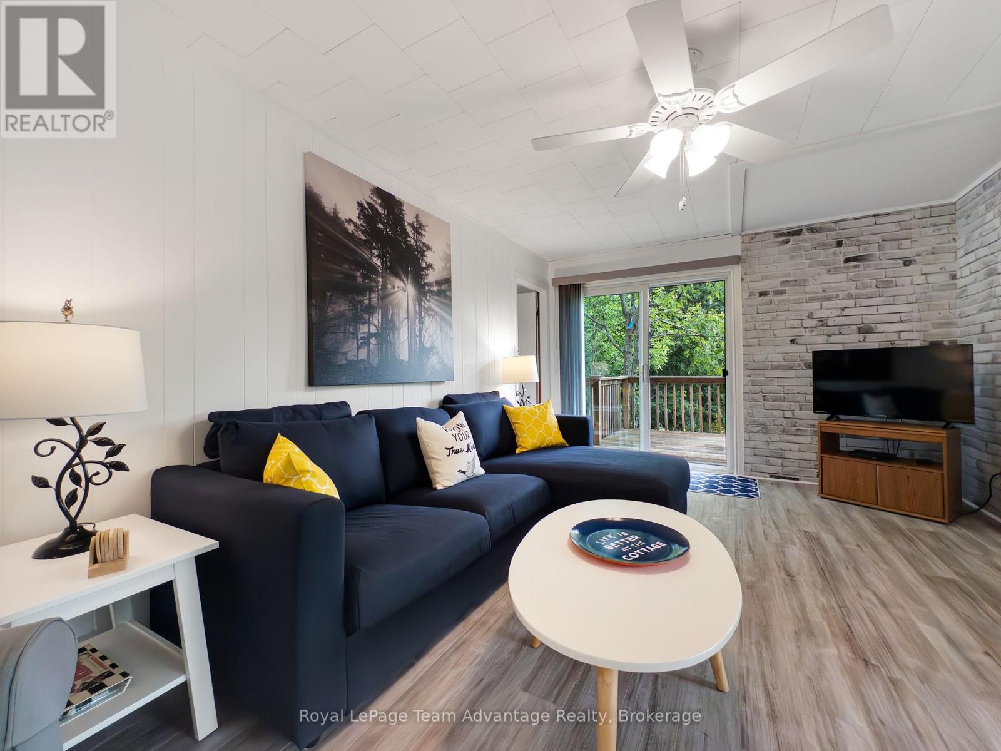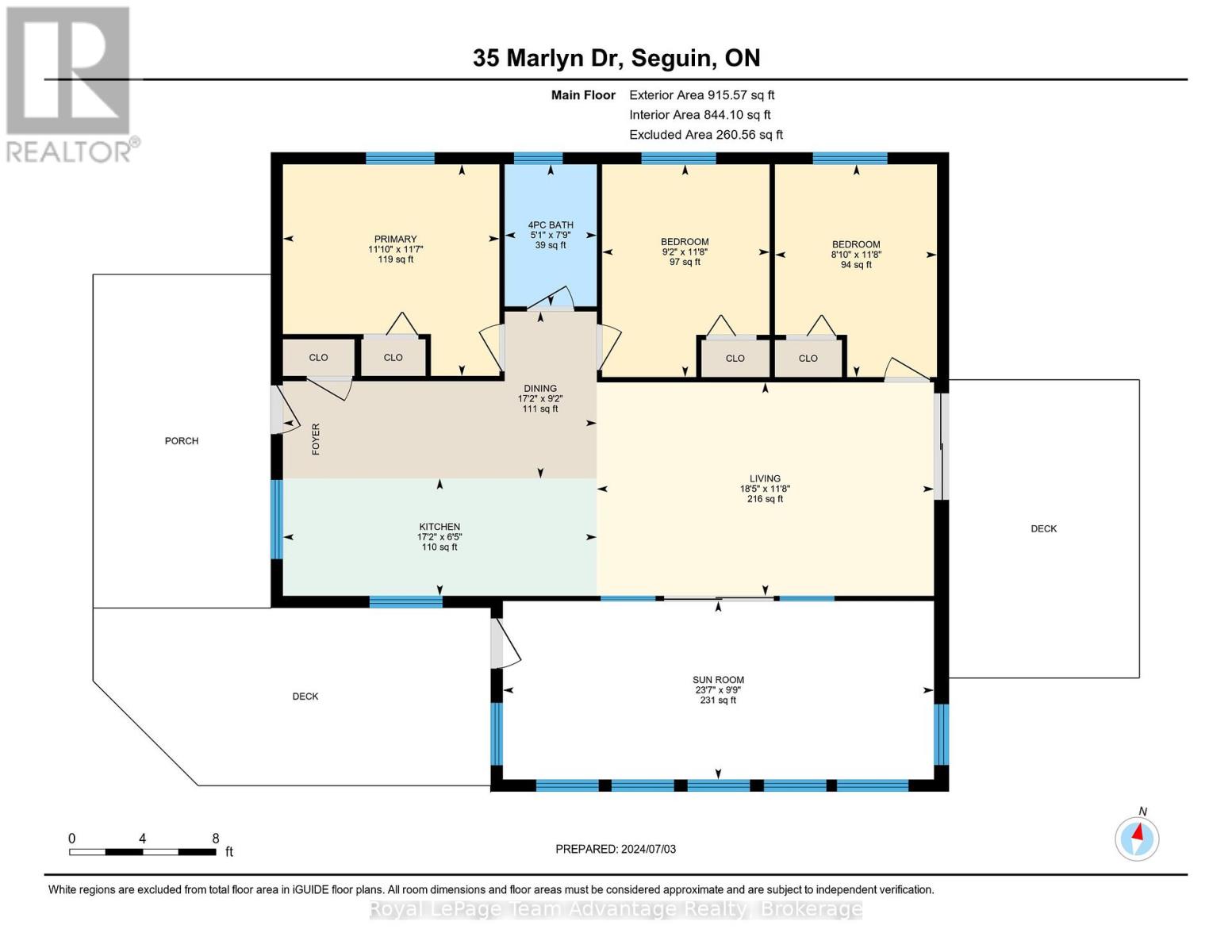3 Bedroom
1 Bathroom
700 - 1,100 ft2
Bungalow
Baseboard Heaters
Waterfront
$799,000
188 Natural Shoreline | 1.65 Acres | 3 Beds | 1 Bath | 3-Season Cottage. Welcome to Turtle Lake Cottage a peaceful 1.65-acre retreat with 188 feet of natural, EP-protected shoreline. This 3-season getaway offers the perfect blend of privacy, simplicity, and lakefront charm. Start your mornings slow coffee in hand, sunlight rippling across the lake from the deck or sunroom. The level, grassy yard leads gently to the waters edge, ideal for barefoot adventures, pets, or peaceful walks. The natural shoreline is a haven for frogs, fish, and wide-eyed kids exploring lily pads and shallows. The shallow, sandy entry is perfect for swimming, paddling, or floating. Want deeper water? Extend the dock for summer cannonballs or quiet afternoon dips. With drive-down access to the shore, unloading boats, coolers, or kayaks is easy. Inside, the cottage is cozy and uncomplicated, with three bedrooms and a freshly updated bathroom (2024). A walk-out basement provides storage for all your summer gear just grab your paddleboard and go. Built for spring through fall, its an easy close-up when the season ends and even easier to return come spring. With a few smart updates, year-round use is well within reach. Two large decks and a glass sunroom offer indoor-outdoor living rain or shine. There's a designated kids play zone and a firepit by the water perfect for stargazing, smores, and sunset chats. Turtle Lake Cottage is natural, peaceful, and move-in ready. Whether you're resetting for the weekend or soaking in a full summer escape, this is a place to slow down, laugh louder, and make memories that last long after the docks pulled in. (id:57975)
Property Details
|
MLS® Number
|
X12142446 |
|
Property Type
|
Single Family |
|
Community Name
|
Seguin |
|
Community Features
|
School Bus |
|
Easement
|
Unknown |
|
Features
|
Wooded Area, Sloping, Level |
|
Parking Space Total
|
10 |
|
Structure
|
Deck, Porch |
|
View Type
|
Lake View, View Of Water, Direct Water View |
|
Water Front Type
|
Waterfront |
Building
|
Bathroom Total
|
1 |
|
Bedrooms Above Ground
|
3 |
|
Bedrooms Total
|
3 |
|
Amenities
|
Separate Heating Controls |
|
Appliances
|
Water Heater |
|
Architectural Style
|
Bungalow |
|
Basement Features
|
Separate Entrance, Walk Out |
|
Basement Type
|
N/a |
|
Construction Style Attachment
|
Detached |
|
Construction Style Other
|
Seasonal |
|
Exterior Finish
|
Aluminum Siding |
|
Fire Protection
|
Smoke Detectors |
|
Foundation Type
|
Block |
|
Heating Fuel
|
Electric |
|
Heating Type
|
Baseboard Heaters |
|
Stories Total
|
1 |
|
Size Interior
|
700 - 1,100 Ft2 |
|
Type
|
House |
|
Utility Water
|
Lake/river Water Intake |
Parking
Land
|
Access Type
|
Public Road, Year-round Access, Private Docking |
|
Acreage
|
No |
|
Sewer
|
Septic System |
|
Size Depth
|
553 Ft |
|
Size Frontage
|
100 Ft |
|
Size Irregular
|
100 X 553 Ft |
|
Size Total Text
|
100 X 553 Ft|1/2 - 1.99 Acres |
|
Zoning Description
|
Sr1 & Ep |
Rooms
| Level |
Type |
Length |
Width |
Dimensions |
|
Main Level |
Bathroom |
2.37 m |
1.54 m |
2.37 m x 1.54 m |
|
Main Level |
Bedroom |
3.55 m |
2.79 m |
3.55 m x 2.79 m |
|
Main Level |
Bedroom 2 |
3.55 m |
2.71 m |
3.55 m x 2.71 m |
|
Main Level |
Dining Room |
2.79 m |
5.24 m |
2.79 m x 5.24 m |
|
Main Level |
Living Room |
3.56 m |
5.63 m |
3.56 m x 5.63 m |
|
Main Level |
Primary Bedroom |
3.53 m |
3.61 m |
3.53 m x 3.61 m |
|
Main Level |
Sunroom |
2.98 m |
7.2 m |
2.98 m x 7.2 m |
Utilities
|
Electricity
|
Installed |
|
Electricity Connected
|
Connected |
|
Telephone
|
Nearby |
https://www.realtor.ca/real-estate/28299194/35-marlyn-drive-seguin-seguin

