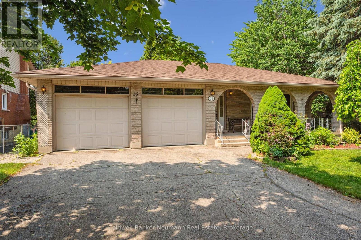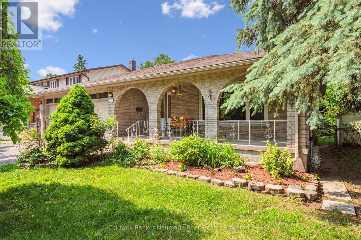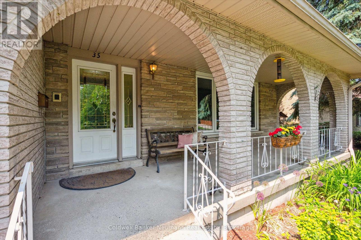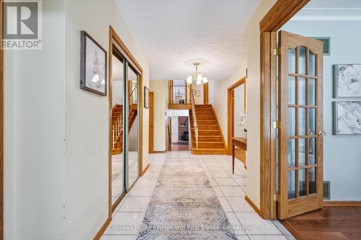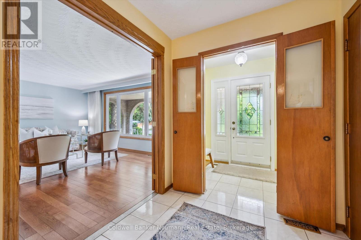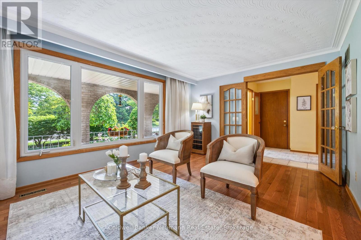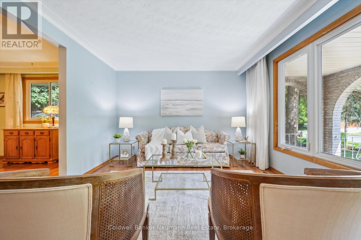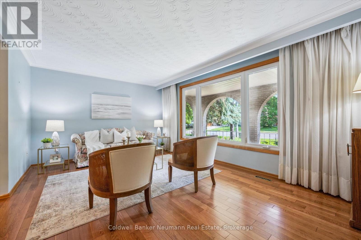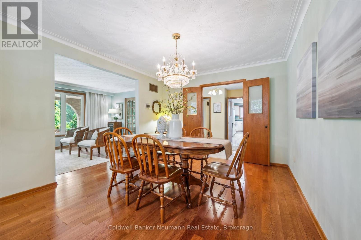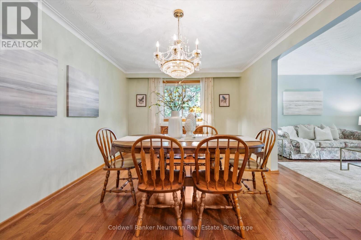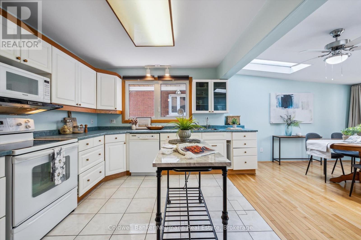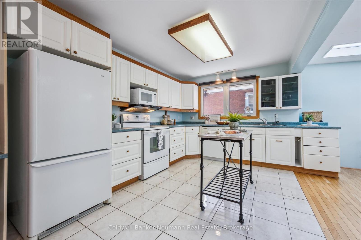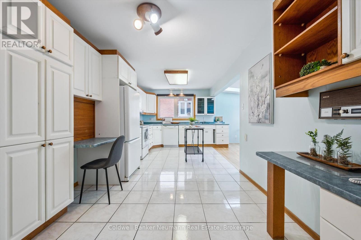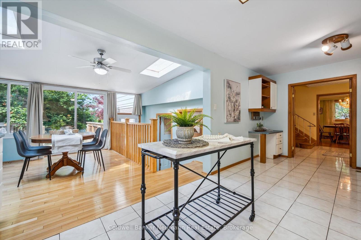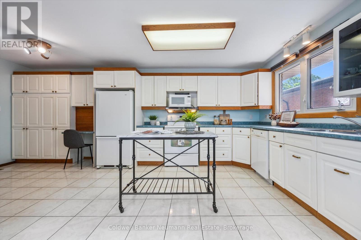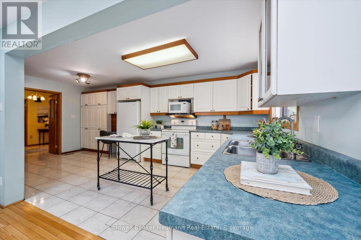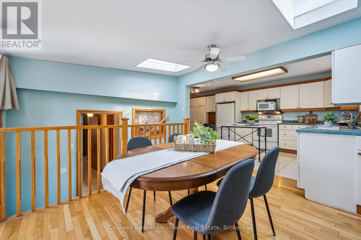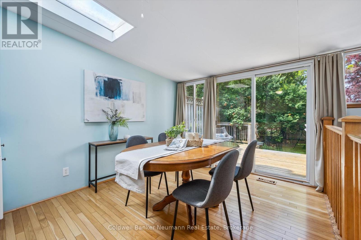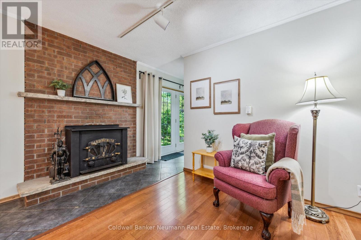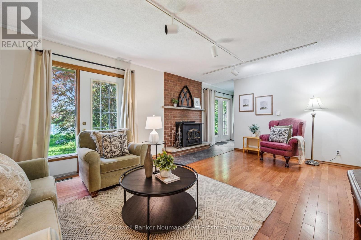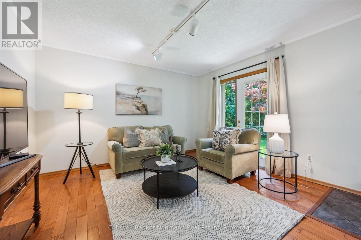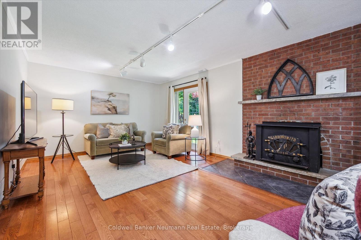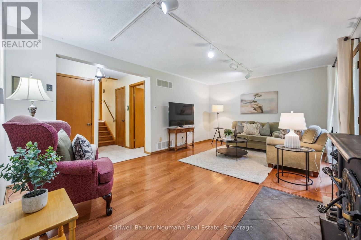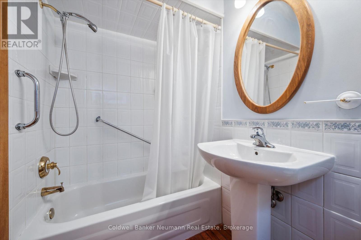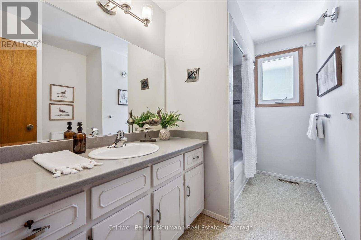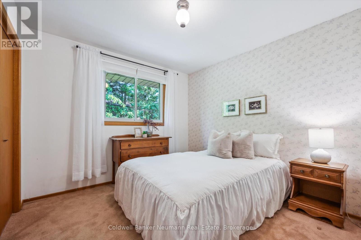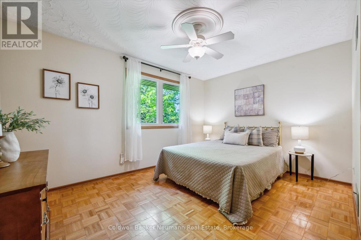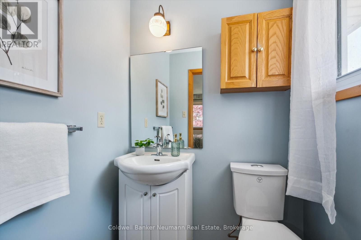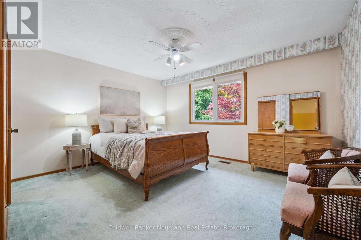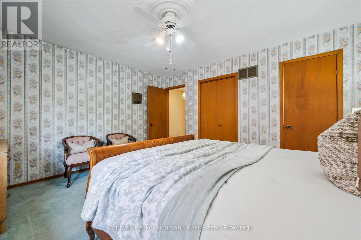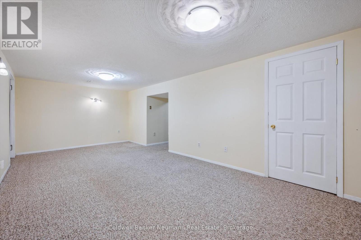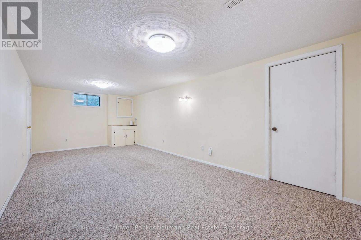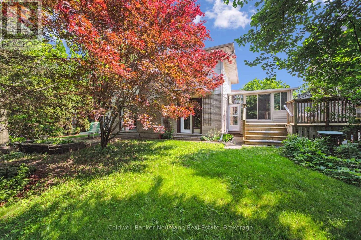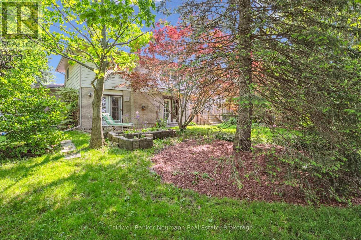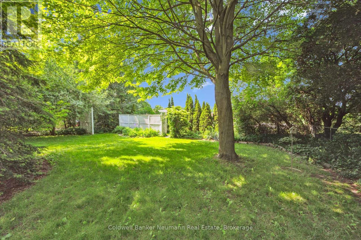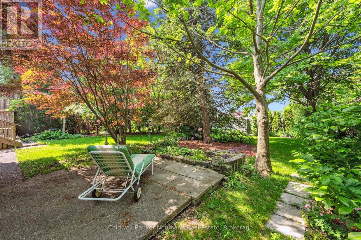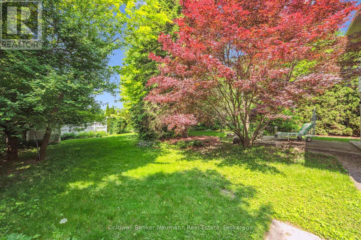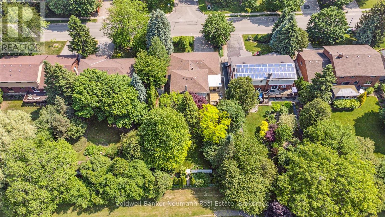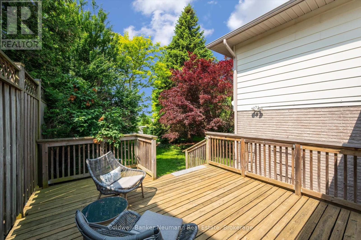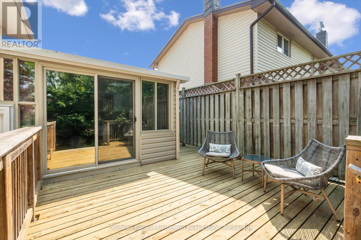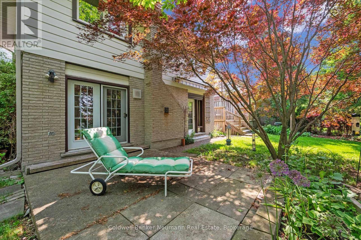35 Rickson Avenue Guelph, Ontario N1G 2W9
$1,099,900
Room to Grow, Space to Breathe Backing Onto the Park! Welcome to this expansive back split offering space, functionality, and one of the best backyards in town. Backing directly onto a park, this home is a rare find with room for the whole family inside and out.The heart of the home is a generous eat-in kitchen, perfect for hosting or simply spreading out. A formal living and dining room at the front of the home gives you that classic layout and separation, while the lower-level family room with its cozy fireplace and walkout sliders to the yard offers the perfect oasis. Upstairs, you'll find three comfortable bedrooms, and on the family room level, a fourth bedroom ideal for guests, teens, or a home office. The finished basement adds even more flexible space for hobbies, a playroom, or a home gym.The charming front covered porch welcomes you in, while the two-car garage and double driveway provide loads of parking. Yes, some colours and finishes may be ready for your personal touch, but hardwood floors and timeless design elements lay the perfect foundation. And that backyard? It's the kind of space people move for. Private, peaceful, and backing onto green space its the ultimate outdoor sanctuary.This is a home you can grow into and make your own in a neighbourhood you'll never want to leave. (id:57975)
Open House
This property has open houses!
2:00 pm
Ends at:4:00 pm
Property Details
| MLS® Number | X12215004 |
| Property Type | Single Family |
| Neigbourhood | Hanlon Creek Neighbourhood Group |
| Community Name | Kortright West |
| Features | Backs On Greenbelt |
| Parking Space Total | 6 |
| Structure | Deck |
Building
| Bathroom Total | 3 |
| Bedrooms Above Ground | 4 |
| Bedrooms Total | 4 |
| Age | 31 To 50 Years |
| Amenities | Fireplace(s) |
| Appliances | Water Softener |
| Basement Development | Finished |
| Basement Type | N/a (finished) |
| Construction Style Attachment | Detached |
| Construction Style Split Level | Backsplit |
| Cooling Type | Central Air Conditioning |
| Exterior Finish | Brick, Vinyl Siding |
| Fireplace Present | Yes |
| Fireplace Total | 1 |
| Flooring Type | Hardwood |
| Foundation Type | Poured Concrete |
| Half Bath Total | 1 |
| Heating Fuel | Natural Gas |
| Heating Type | Forced Air |
| Size Interior | 2,000 - 2,500 Ft2 |
| Type | House |
| Utility Water | Municipal Water |
Parking
| Attached Garage | |
| Garage |
Land
| Acreage | No |
| Sewer | Sanitary Sewer |
| Size Depth | 157 Ft ,8 In |
| Size Frontage | 70 Ft |
| Size Irregular | 70 X 157.7 Ft |
| Size Total Text | 70 X 157.7 Ft |
| Zoning Description | R1b |
Rooms
| Level | Type | Length | Width | Dimensions |
|---|---|---|---|---|
| Second Level | Bathroom | 1.52 m | 1.3 m | 1.52 m x 1.3 m |
| Second Level | Bathroom | 3.23 m | 2.39 m | 3.23 m x 2.39 m |
| Second Level | Bedroom | 3.12 m | 3.02 m | 3.12 m x 3.02 m |
| Second Level | Bedroom | 419 m | 3.84 m | 419 m x 3.84 m |
| Second Level | Primary Bedroom | 4.31 m | 3.84 m | 4.31 m x 3.84 m |
| Basement | Recreational, Games Room | 7.14 m | 3.3 m | 7.14 m x 3.3 m |
| Basement | Bedroom | 3.66 m | 3.65 m | 3.66 m x 3.65 m |
| Main Level | Living Room | 5.25 m | 3.66 m | 5.25 m x 3.66 m |
| Main Level | Dining Room | 4.7 m | 3.43 m | 4.7 m x 3.43 m |
| Main Level | Kitchen | 6.15 m | 3.11 m | 6.15 m x 3.11 m |
| Main Level | Bedroom | 2.99 m | 2.66 m | 2.99 m x 2.66 m |
| Main Level | Eating Area | 4.19 m | 3.43 m | 4.19 m x 3.43 m |
| Main Level | Bathroom | 2.99 m | 2.66 m | 2.99 m x 2.66 m |
https://www.realtor.ca/real-estate/28456792/35-rickson-avenue-guelph-kortright-west-kortright-west
Contact Us
Contact us for more information

