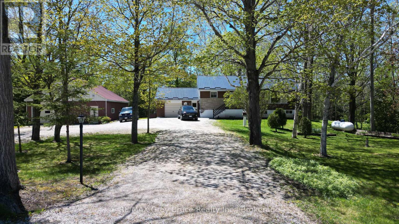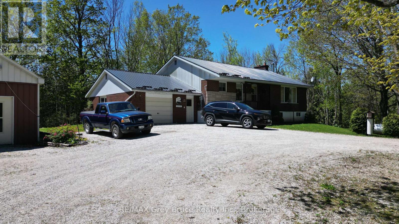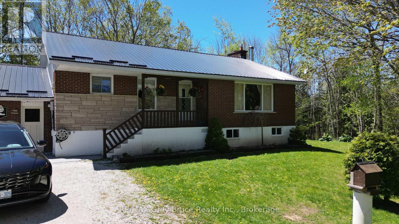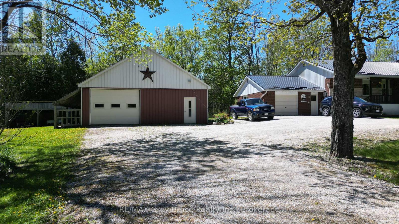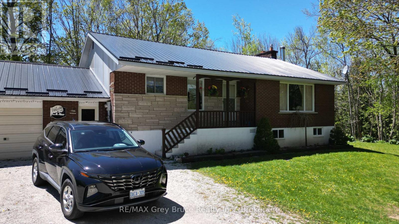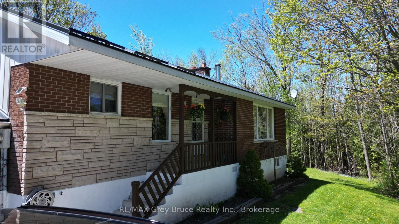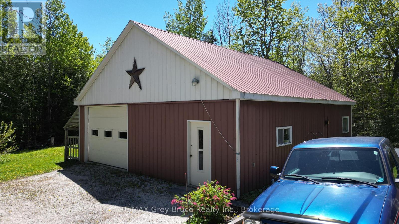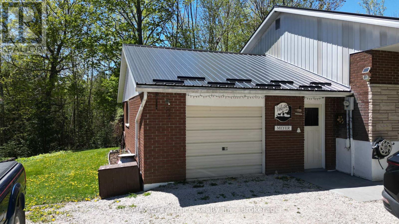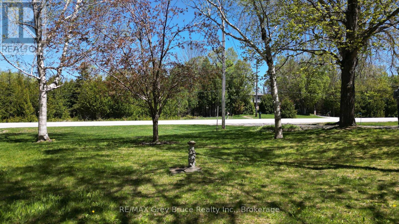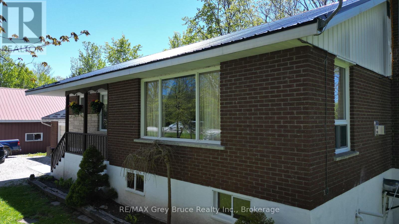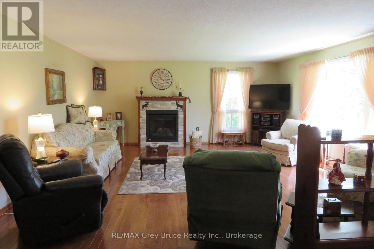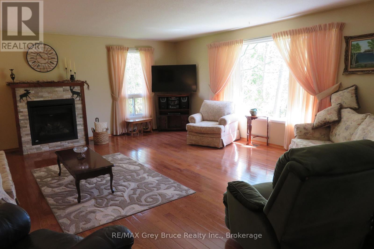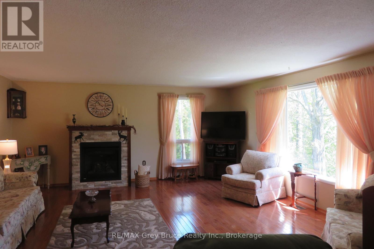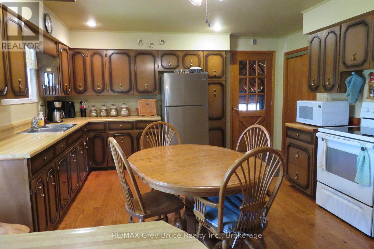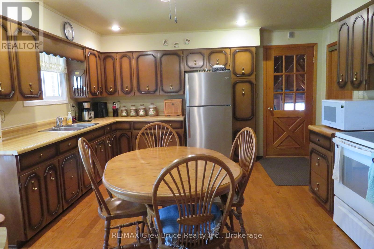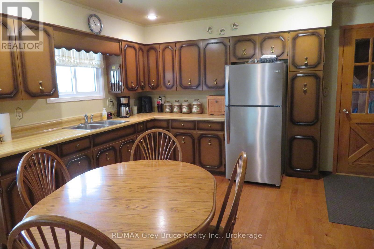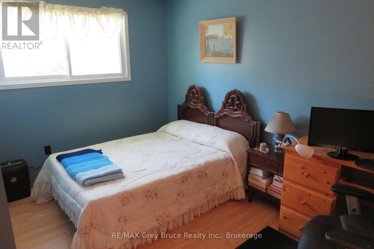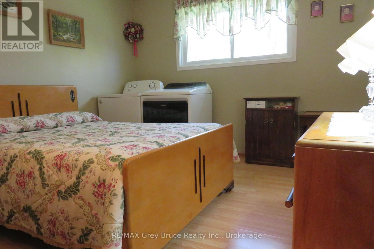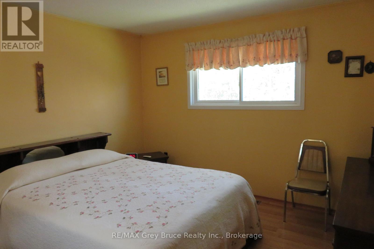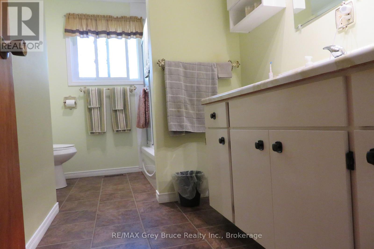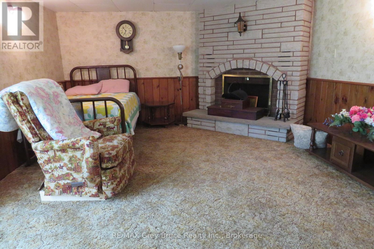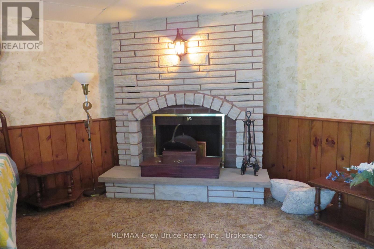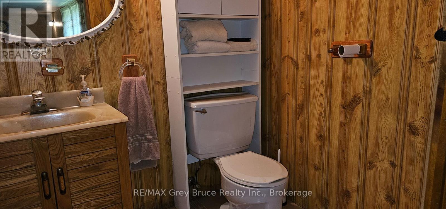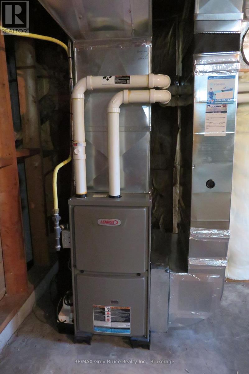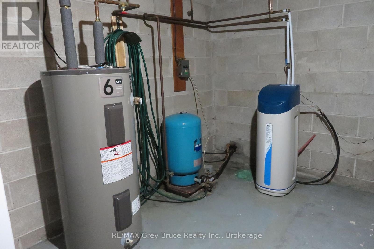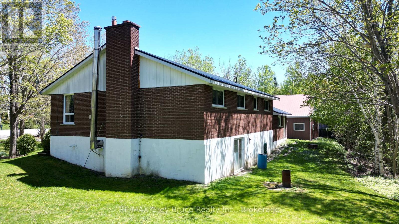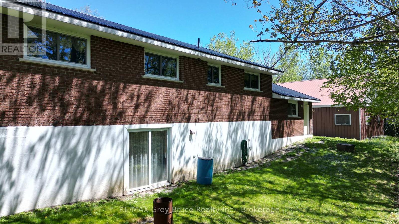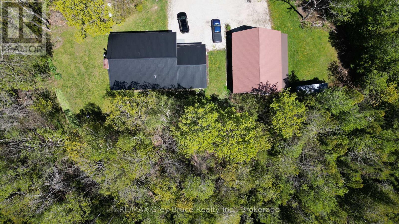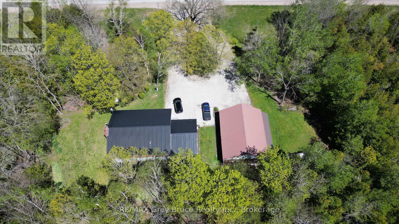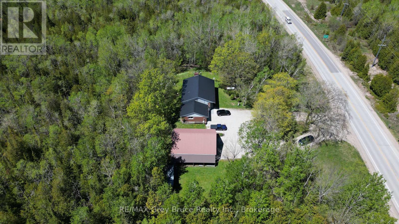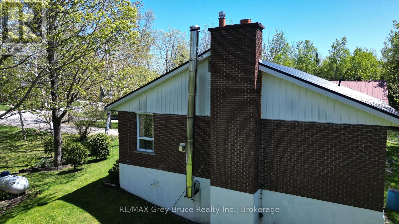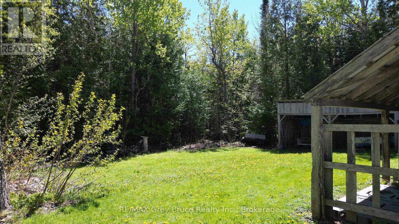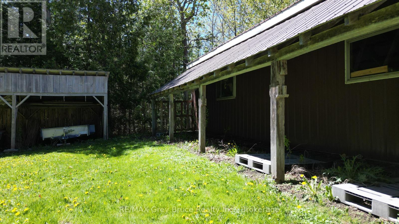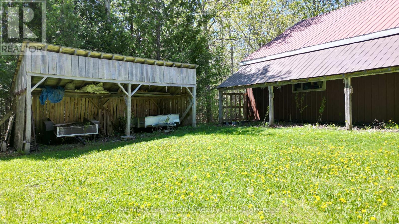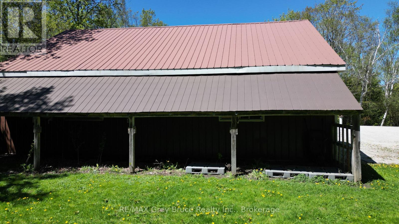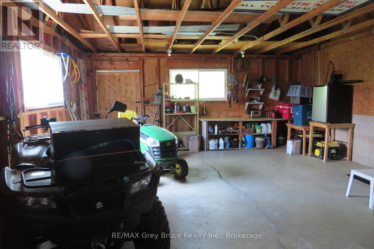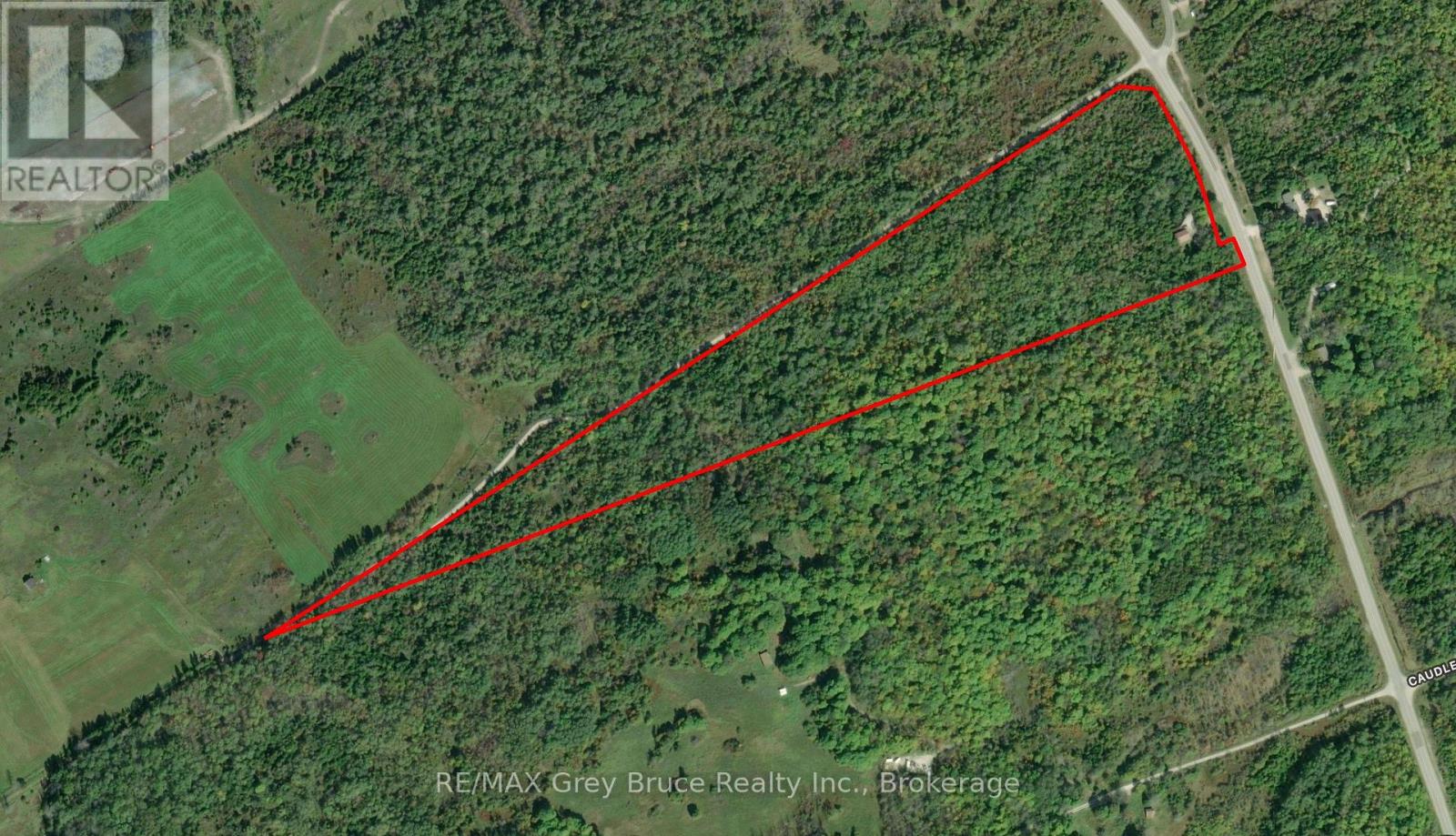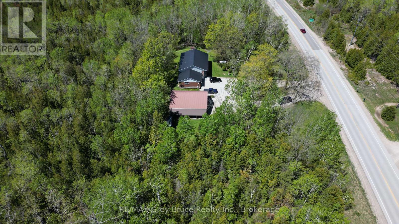3 Bedroom
2 Bathroom
1,100 - 1,500 ft2
Raised Bungalow
Fireplace
Forced Air
Acreage
Landscaped
$675,000
Welcome to 3527 Highway 6! Nestled on 26 plus acres of beautiful natural bush, this charming three bedroom bungalow offers the perfect blend of comfort and a picturesque appeal. Home is warm and inviting, spacious and bright. Interior of the home shows very well. Beautiful hard floors throughout, eat-in country kitchen, living room with a propane fireplace, a four piece bath, laundry - all on the main floor. The basement has a large recreation room with a wood burning fireplace, great for family gatherings, a walkout, a two piece bathroom, laundry room, cold storage, and large storage room/utility. Updates include thermo pane windows, propane furnace, water softener, propane fireplace, metal roof and hot water tank. Laundry has been moved from the basement to the second bedroom. Home has an attached garage and a detached garage/workshop for the hobby enthusiast. Shows very well. Home was built by the original owner and is the first time offered for sale. Property makes for a great family home on a year round paved road and within a short driving distance to the village of Lion's Head for shopping and other amenities within the village. This country home could be yours! Definitely not a drive by! Please do not enter the property without an appointment and without a Realtor. Taxes: $2912. (id:57975)
Property Details
|
MLS® Number
|
X12170913 |
|
Property Type
|
Single Family |
|
Community Name
|
Northern Bruce Peninsula |
|
Amenities Near By
|
Hospital |
|
Community Features
|
Community Centre, School Bus |
|
Easement
|
Other |
|
Equipment Type
|
Propane Tank |
|
Features
|
Wooded Area, Sloping, Partially Cleared |
|
Parking Space Total
|
8 |
|
Rental Equipment Type
|
Propane Tank |
|
Structure
|
Shed |
Building
|
Bathroom Total
|
2 |
|
Bedrooms Above Ground
|
3 |
|
Bedrooms Total
|
3 |
|
Age
|
51 To 99 Years |
|
Amenities
|
Fireplace(s) |
|
Appliances
|
Garage Door Opener Remote(s), Central Vacuum, Water Heater, Dryer, Stove, Washer, Water Softener, Refrigerator |
|
Architectural Style
|
Raised Bungalow |
|
Basement Development
|
Partially Finished |
|
Basement Type
|
Full (partially Finished) |
|
Construction Style Attachment
|
Detached |
|
Exterior Finish
|
Brick, Stone |
|
Fire Protection
|
Smoke Detectors |
|
Fireplace Present
|
Yes |
|
Fireplace Total
|
2 |
|
Foundation Type
|
Block |
|
Half Bath Total
|
1 |
|
Heating Fuel
|
Propane |
|
Heating Type
|
Forced Air |
|
Stories Total
|
1 |
|
Size Interior
|
1,100 - 1,500 Ft2 |
|
Type
|
House |
|
Utility Water
|
Drilled Well |
Parking
Land
|
Access Type
|
Year-round Access |
|
Acreage
|
Yes |
|
Land Amenities
|
Hospital |
|
Landscape Features
|
Landscaped |
|
Sewer
|
Septic System |
|
Size Depth
|
3159 Ft ,4 In |
|
Size Frontage
|
738 Ft |
|
Size Irregular
|
738 X 3159.4 Ft ; Pie Shaped Lot |
|
Size Total Text
|
738 X 3159.4 Ft ; Pie Shaped Lot|25 - 50 Acres |
|
Zoning Description
|
Ru2 |
Rooms
| Level |
Type |
Length |
Width |
Dimensions |
|
Basement |
Cold Room |
0.91 m |
2.43 m |
0.91 m x 2.43 m |
|
Basement |
Recreational, Games Room |
8.53 m |
4.14 m |
8.53 m x 4.14 m |
|
Basement |
Laundry Room |
4.26 m |
3.84 m |
4.26 m x 3.84 m |
|
Basement |
Bathroom |
3.04 m |
1.52 m |
3.04 m x 1.52 m |
|
Basement |
Utility Room |
10.36 m |
4.51 m |
10.36 m x 4.51 m |
|
Main Level |
Living Room |
7.62 m |
4.14 m |
7.62 m x 4.14 m |
|
Main Level |
Kitchen |
4.99 m |
4.14 m |
4.99 m x 4.14 m |
|
Main Level |
Bedroom |
3.65 m |
3.65 m |
3.65 m x 3.65 m |
|
Main Level |
Bedroom 2 |
3.65 m |
3.35 m |
3.65 m x 3.35 m |
|
Main Level |
Bedroom 3 |
3.65 m |
3.53 m |
3.65 m x 3.53 m |
|
Main Level |
Bathroom |
3.65 m |
1.64 m |
3.65 m x 1.64 m |
Utilities
|
Telephone
|
Nearby |
|
Wireless
|
Available |
https://www.realtor.ca/real-estate/28361691/3527-highway-6-northern-bruce-peninsula-northern-bruce-peninsula

