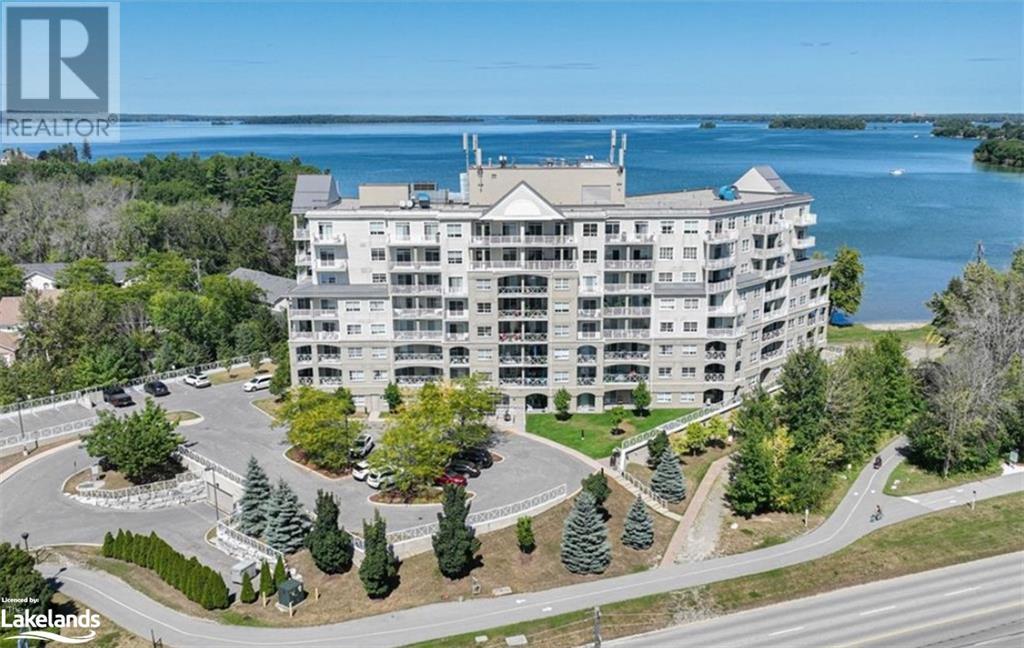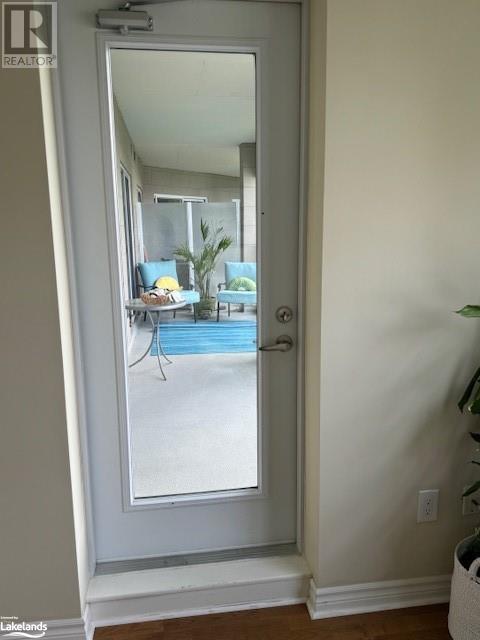2 Bedroom
2 Bathroom
1041 sqft
Indoor Pool
Central Air Conditioning
Forced Air, Heat Pump
Waterfront
Lawn Sprinkler
$2,800 MonthlyInsurance, Heat, Electricity, Landscaping, Property Management, Water, Parking
Panoramic Point offers luxurious lakeside living without the maintenance but all of the amenities. This Condominium complex is extremely well managed and well maintained. This premium 2-bedroom, 2-bathroom suite offers an open concept layout with dining room, kitchen, cozy living room, and an oversized deck with breathtaking views of Lake Couchiching from every window. It includes an underground garage (plus there’s plenty of visitor parking). It also includes a large Storage Locker, (8'6' X8'10). The Landlords are in search of that one Tenant (12 months) who will appreciate the quality of this waterfront condominium and all of its features. This includes indoor pool, exercise room, guest accommodations, party room, BBQ Patio, 365 ft. of waterfront/beach with complete access to Lake Couchiching, extensive trail system, bike storage, heated underground parking, in-suite laundry, saunas and heated whirlpool. Conveniently located just 5 minutes away from downtown Orillia, this condominium provides the perfect balance of accessibility and seclusion. The Tenant will only pay for internet, cable TV, and Tenant (content) Insurance. The landlord will pay the rest of the costs. As per the corporation guidelines, this is a smoke-free community. Don't miss your opportunity to enjoy this lake front community. Book your showing today. (id:57975)
Property Details
|
MLS® Number
|
40675477 |
|
Property Type
|
Single Family |
|
AmenitiesNearBy
|
Beach, Hospital, Park, Shopping |
|
CommunityFeatures
|
Community Centre |
|
EquipmentType
|
None |
|
Features
|
Balcony |
|
ParkingSpaceTotal
|
1 |
|
PoolType
|
Indoor Pool |
|
RentalEquipmentType
|
None |
|
StorageType
|
Locker |
|
ViewType
|
Lake View |
|
WaterFrontType
|
Waterfront |
Building
|
BathroomTotal
|
2 |
|
BedroomsAboveGround
|
2 |
|
BedroomsTotal
|
2 |
|
Amenities
|
Car Wash, Exercise Centre, Guest Suite, Party Room |
|
Appliances
|
Dishwasher, Dryer, Refrigerator, Stove, Washer, Microwave Built-in, Window Coverings, Garage Door Opener |
|
BasementType
|
None |
|
ConstructedDate
|
2010 |
|
ConstructionStyleAttachment
|
Attached |
|
CoolingType
|
Central Air Conditioning |
|
ExteriorFinish
|
Stucco, Vinyl Siding |
|
FireProtection
|
Smoke Detectors |
|
HeatingType
|
Forced Air, Heat Pump |
|
StoriesTotal
|
1 |
|
SizeInterior
|
1041 Sqft |
|
Type
|
Apartment |
|
UtilityWater
|
Municipal Water |
Parking
|
Underground
|
|
|
Visitor Parking
|
|
Land
|
AccessType
|
Water Access, Road Access, Highway Access |
|
Acreage
|
No |
|
LandAmenities
|
Beach, Hospital, Park, Shopping |
|
LandscapeFeatures
|
Lawn Sprinkler |
|
Sewer
|
Municipal Sewage System |
|
SizeTotalText
|
Unknown |
|
SurfaceWater
|
Lake |
|
ZoningDescription
|
Res |
Rooms
| Level |
Type |
Length |
Width |
Dimensions |
|
Main Level |
Laundry Room |
|
|
Measurements not available |
|
Main Level |
3pc Bathroom |
|
|
Measurements not available |
|
Main Level |
Bedroom |
|
|
13'3'' x 10'0'' |
|
Main Level |
Full Bathroom |
|
|
Measurements not available |
|
Main Level |
Primary Bedroom |
|
|
14'8'' x 9'10'' |
|
Main Level |
Dining Room |
|
|
12'0'' x 7'0'' |
|
Main Level |
Living Room |
|
|
22'2'' x 12'6'' |
|
Main Level |
Kitchen |
|
|
10'2'' x 8'0'' |
Utilities
|
Cable
|
Available |
|
Natural Gas
|
Available |
https://www.realtor.ca/real-estate/27634024/354-atherley-road-unit-209-orillia






















