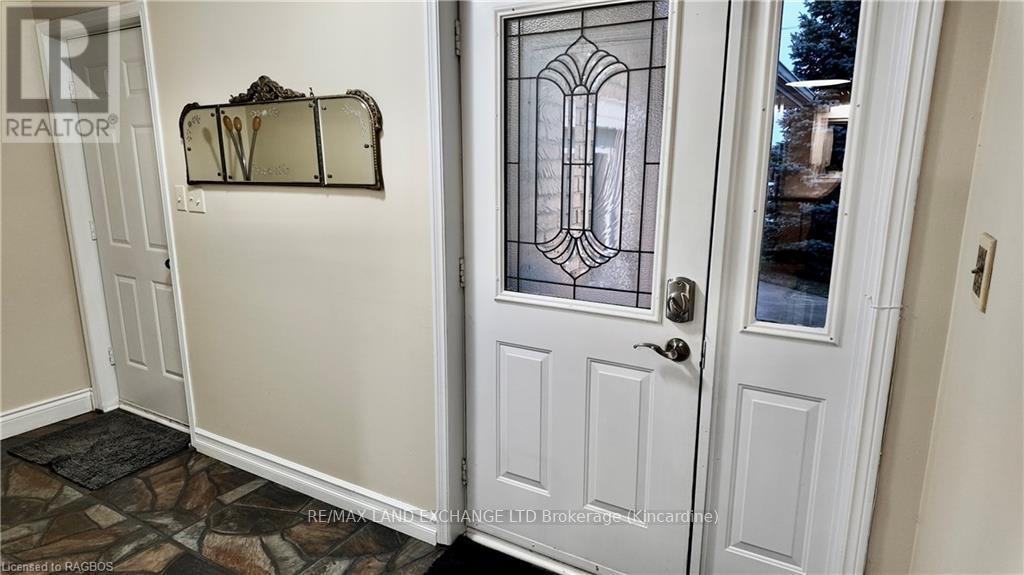355 Penetangore Row Kincardine, Ontario N2Z 2K1
3 Bedroom
2 Bathroom
Bungalow
Central Air Conditioning
Forced Air
$699,900
Charming Bungalow with Lake Views! This delightful 3-bedroom, 2-bathroom home offers stunning views of Lake Huron and breathtaking sunsets. Just a short walk to the beach, it features a double car garage and a stamped concrete driveway with parking for four cars. Enjoy a spacious partially finished basement, a beautiful koi pond, and lovely gardens in the backyard. Relax on the inviting concrete terrace out front, perfect for morning coffee or evening relaxation. With a partially fenced backyard and a serene setting, this bungalow is a perfect blend of comfort and beauty. Don’t miss your chance to make it yours! (id:57975)
Property Details
| MLS® Number | X11879961 |
| Property Type | Single Family |
| Community Name | Kincardine |
| Equipment Type | None |
| Features | Wooded Area |
| Parking Space Total | 6 |
| Rental Equipment Type | None |
Building
| Bathroom Total | 2 |
| Bedrooms Above Ground | 3 |
| Bedrooms Total | 3 |
| Appliances | Central Vacuum, Dishwasher, Dryer, Refrigerator, Stove, Washer |
| Architectural Style | Bungalow |
| Basement Development | Partially Finished |
| Basement Type | Full (partially Finished) |
| Construction Style Attachment | Detached |
| Cooling Type | Central Air Conditioning |
| Exterior Finish | Brick |
| Foundation Type | Concrete |
| Heating Fuel | Electric |
| Heating Type | Forced Air |
| Stories Total | 1 |
| Type | House |
| Utility Water | Municipal Water |
Parking
| Attached Garage | |
| Garage |
Land
| Access Type | Year-round Access |
| Acreage | No |
| Sewer | Sanitary Sewer |
| Size Depth | 168 Ft |
| Size Frontage | 55 Ft |
| Size Irregular | 55 X 168 Ft ; 55 X 168 |
| Size Total Text | 55 X 168 Ft ; 55 X 168|under 1/2 Acre |
| Zoning Description | R-1 |
Rooms
| Level | Type | Length | Width | Dimensions |
|---|---|---|---|---|
| Lower Level | Recreational, Games Room | 7.92 m | 7.01 m | 7.92 m x 7.01 m |
| Lower Level | Bathroom | Measurements not available | ||
| Main Level | Kitchen | 3.81 m | 4.11 m | 3.81 m x 4.11 m |
| Main Level | Dining Room | 2.89 m | 3.96 m | 2.89 m x 3.96 m |
| Main Level | Living Room | 3.96 m | 4.87 m | 3.96 m x 4.87 m |
| Main Level | Primary Bedroom | 3.2 m | 3.81 m | 3.2 m x 3.81 m |
| Main Level | Bedroom | 3.96 m | 3.04 m | 3.96 m x 3.04 m |
| Main Level | Bedroom | 2.28 m | 2.89 m | 2.28 m x 2.89 m |
| Main Level | Bathroom | Measurements not available |
https://www.realtor.ca/real-estate/27707075/355-penetangore-row-kincardine-kincardine
Contact Us
Contact us for more information





























