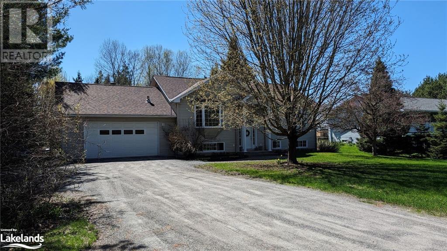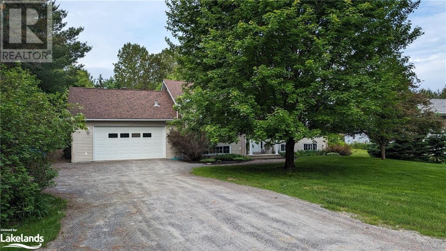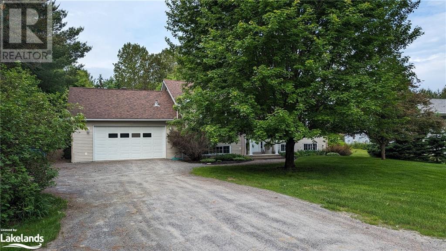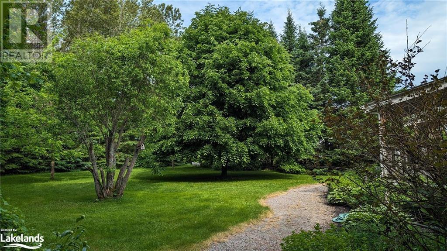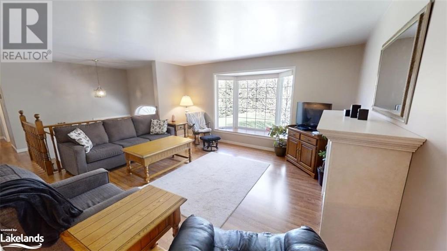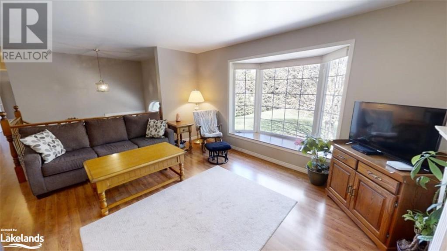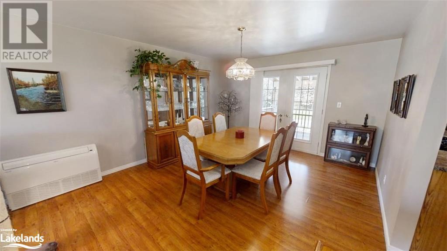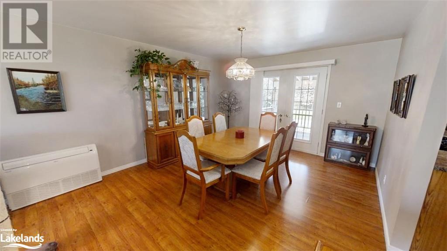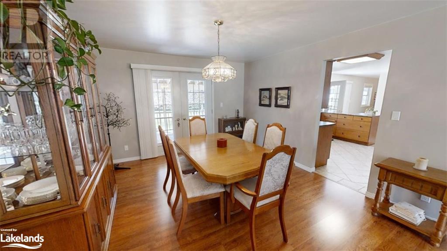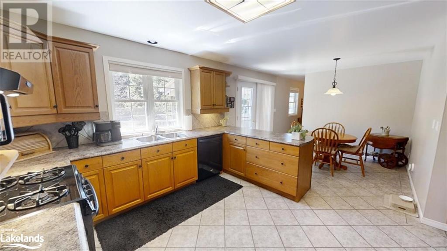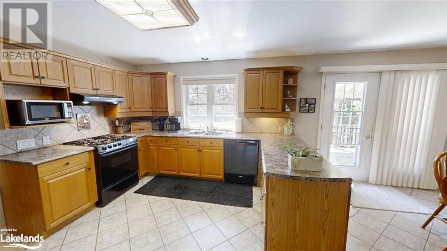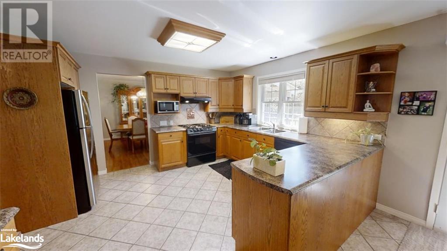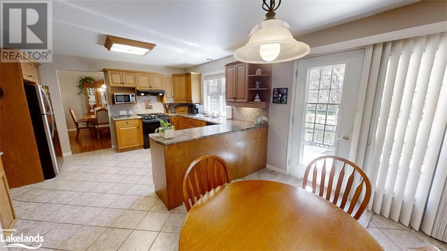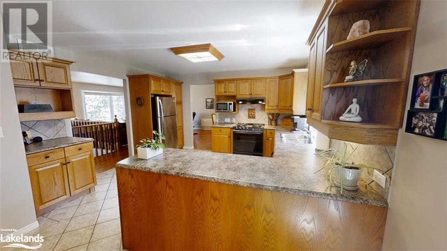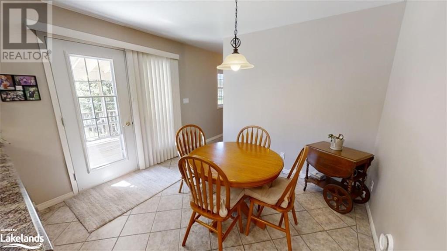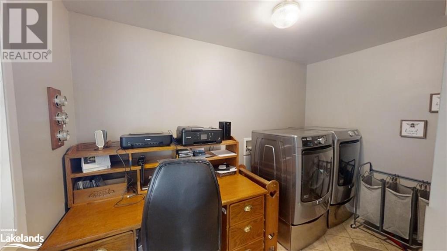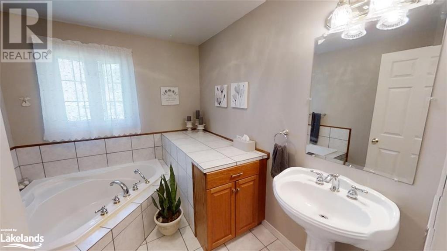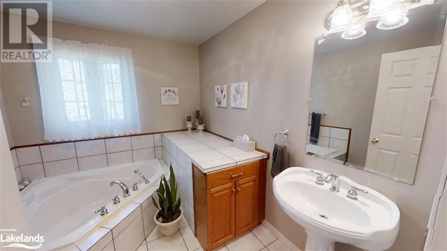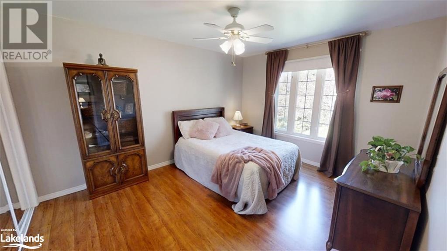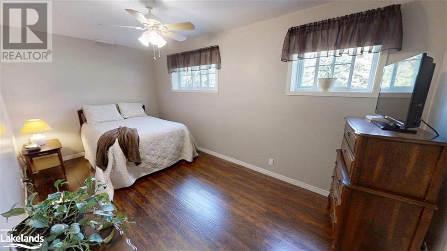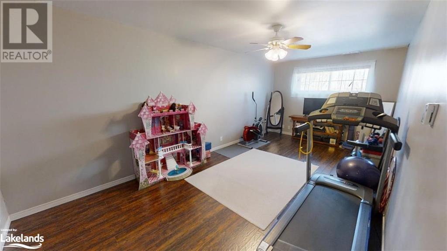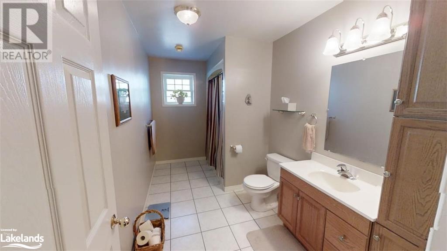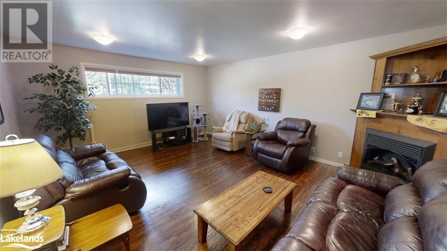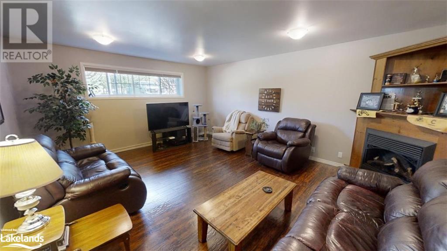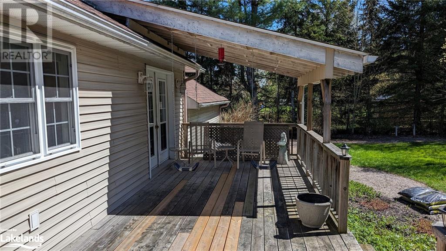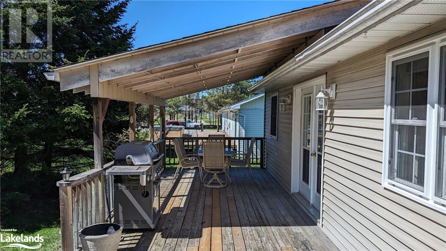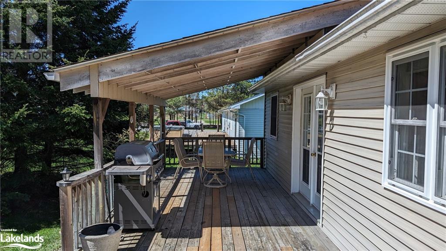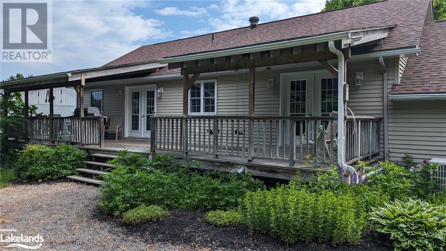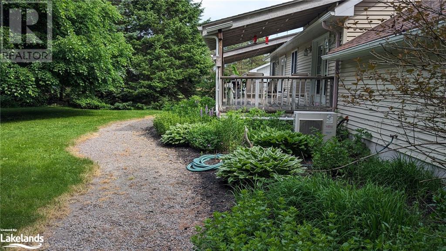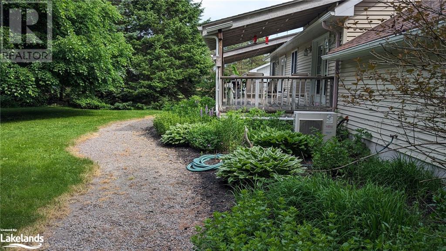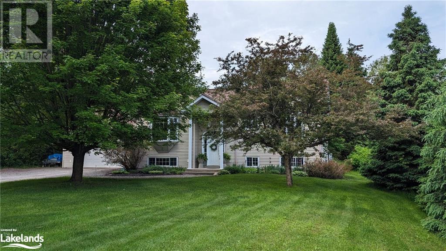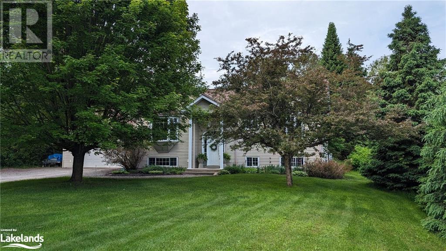3 Bedroom
2 Bathroom
2528
Bungalow
Central Air Conditioning, Ductless
In Floor Heating, Radiant Heat, Hot Water Radiator Heat
Landscaped
$839,000
Immaculate bungalow located in Huntsville on a large private lot, minutes from shopping, downtown Huntsville and access to a public beach & boat launch on Lake Vernon (Hutcheson Beach). On the main floor you will find a large bright living room with a bay window overlooking the yard, off to the side of the living room is a formal dining area with plenty of room for a large gathering. From the dining room there are patio doors to the back deck and off to the side of the dining room you will find the kitchen. The kitchen features custom oak cabinetry, ceramic floors, natural gas range, separate eating area and a second set of patio doors to the back deck. The deck runs along the back of the home (40 ft X 10 ft) and offers two separate covered sections. The deck also includes a natural gas connection for your BBQ. From the deck you overlook the oversized fenced yard. The yard extends 90 plus feet from the back of the home and is 100 ft wide, plenty of room for pool with still lots of room for the kids to play. The lower level offers a rec room, full bathroom and two additional bedrooms (one is currently a gym). Other features of the home includes ICF construction, air conditioning, extensive gardens, new shingles in 2019, natural gas radiant in-floor heat, heated garage, access from garage to the basement, natural gas dryer and more. A great family home in a great location. (id:57975)
Property Details
|
MLS® Number
|
40584434 |
|
Property Type
|
Single Family |
|
Amenities Near By
|
Beach, Golf Nearby, Public Transit, Schools, Shopping, Ski Area |
|
Communication Type
|
High Speed Internet |
|
Community Features
|
School Bus |
|
Features
|
Country Residential, Automatic Garage Door Opener |
|
Parking Space Total
|
10 |
|
Structure
|
Porch |
Building
|
Bathroom Total
|
2 |
|
Bedrooms Above Ground
|
1 |
|
Bedrooms Below Ground
|
2 |
|
Bedrooms Total
|
3 |
|
Appliances
|
Dishwasher, Dryer, Refrigerator, Washer, Gas Stove(s), Hood Fan, Garage Door Opener |
|
Architectural Style
|
Bungalow |
|
Basement Development
|
Finished |
|
Basement Type
|
Full (finished) |
|
Constructed Date
|
2002 |
|
Construction Style Attachment
|
Detached |
|
Cooling Type
|
Central Air Conditioning, Ductless |
|
Exterior Finish
|
Vinyl Siding |
|
Fire Protection
|
Smoke Detectors |
|
Fixture
|
Ceiling Fans |
|
Foundation Type
|
Insulated Concrete Forms |
|
Heating Type
|
In Floor Heating, Radiant Heat, Hot Water Radiator Heat |
|
Stories Total
|
1 |
|
Size Interior
|
2528 |
|
Type
|
House |
|
Utility Water
|
Municipal Water |
Parking
Land
|
Access Type
|
Water Access, Road Access |
|
Acreage
|
No |
|
Land Amenities
|
Beach, Golf Nearby, Public Transit, Schools, Shopping, Ski Area |
|
Landscape Features
|
Landscaped |
|
Sewer
|
Municipal Sewage System |
|
Size Depth
|
228 Ft |
|
Size Frontage
|
101 Ft |
|
Size Irregular
|
0.514 |
|
Size Total
|
0.514 Ac|1/2 - 1.99 Acres |
|
Size Total Text
|
0.514 Ac|1/2 - 1.99 Acres |
|
Zoning Description
|
Ur1 |
Rooms
| Level |
Type |
Length |
Width |
Dimensions |
|
Lower Level |
Utility Room |
|
|
19'0'' x 10'6'' |
|
Lower Level |
4pc Bathroom |
|
|
13'1'' x 6'9'' |
|
Lower Level |
Bedroom |
|
|
19'3'' x 10'4'' |
|
Lower Level |
Bedroom |
|
|
16'10'' x 9'11'' |
|
Lower Level |
Recreation Room |
|
|
15'0'' x 18'1'' |
|
Main Level |
Laundry Room |
|
|
9'3'' x 11'2'' |
|
Main Level |
3pc Bathroom |
|
|
8'1'' x 9'9'' |
|
Main Level |
Primary Bedroom |
|
|
11'3'' x 13'8'' |
|
Main Level |
Breakfast |
|
|
8'8'' x 11'2'' |
|
Main Level |
Dining Room |
|
|
12'6'' x 13'9'' |
|
Main Level |
Kitchen |
|
|
12'3'' x 13'9'' |
|
Main Level |
Living Room |
|
|
15'4'' x 15'9'' |
Utilities
|
Cable
|
Available |
|
Electricity
|
Available |
|
Natural Gas
|
Available |
|
Telephone
|
Available |
https://www.realtor.ca/real-estate/26859417/357-ravenscliffe-road-huntsville

