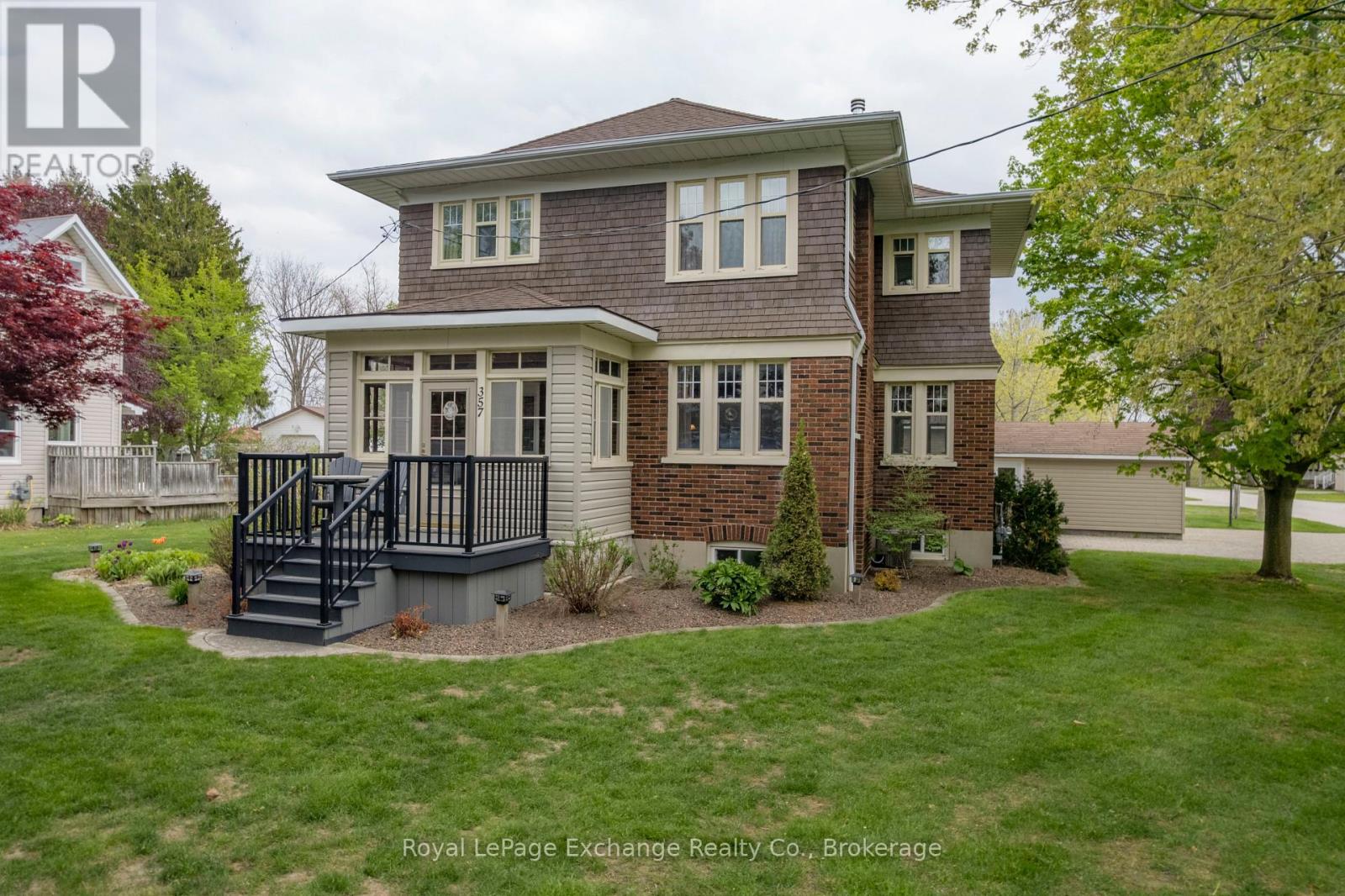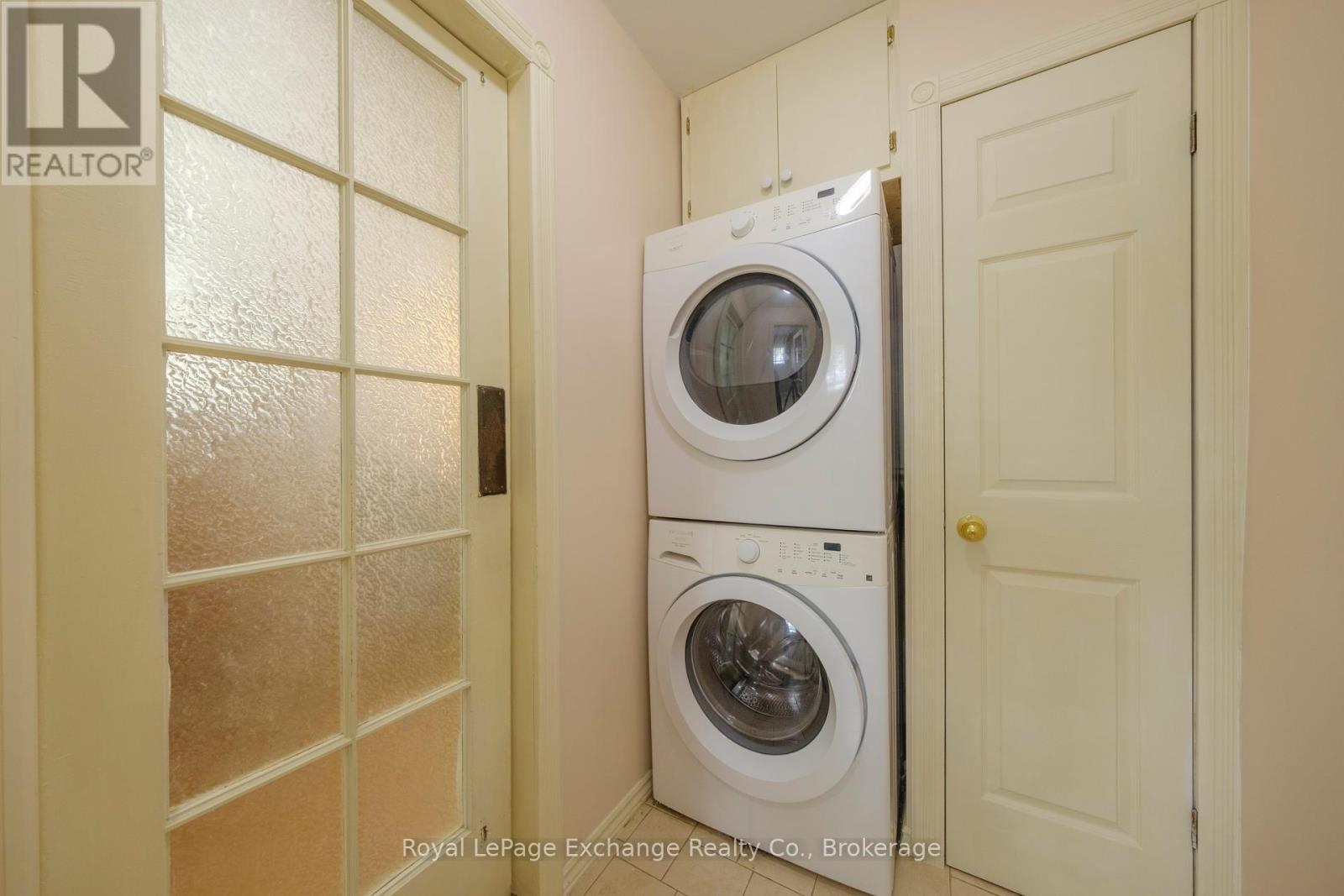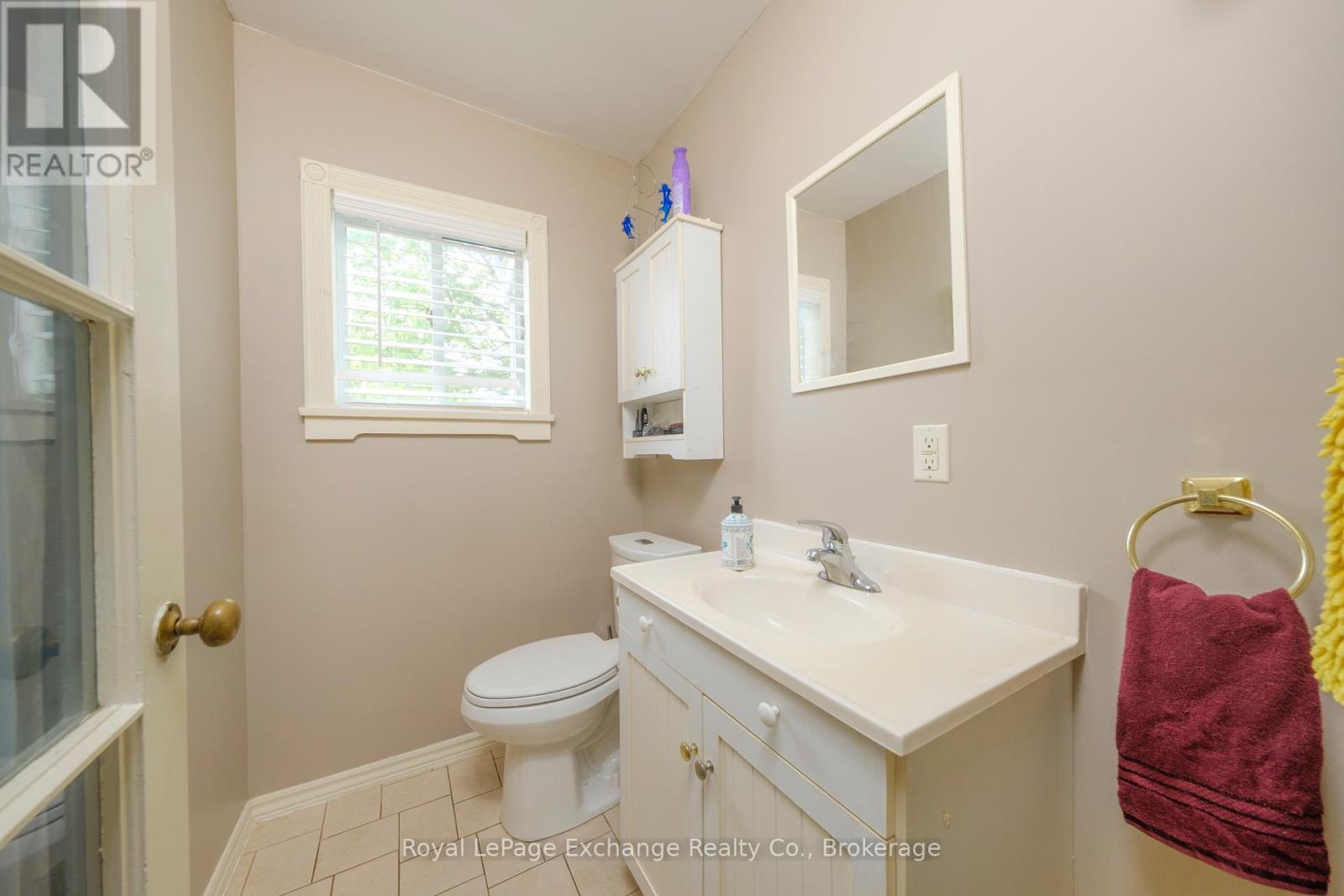3 Bedroom
3 Bathroom
1,500 - 2,000 ft2
Fireplace
Central Air Conditioning
Forced Air
Landscaped
$549,900
Welcome to this charming and classic 3-bedroom, 3-bathroom two-story home, perfectly situated on a spacious corner lot in a desirable neighborhood. From the moment you arrive, youll be captivated by the inviting curb appeal-mature landscaping, a welcoming front porch, and timeless architectural details set the tone for comfortable living.Step inside to discover a thoughtfully designed floor plan that seamlessly blends indoor and outdoor living. The bright and airy living room features a cozy gas fireplace, creating a warm ambiance for gatherings or quiet evenings at home. The formal dining area and well-appointed kitchen offer plenty of space for entertaining family and friends.Upstairs, you'll find three generous bedrooms, including a sprawling primary suite with an ensuite bath & walk-in closet, providing a peaceful retreat at the end of the day. Each bathroom is tastefully finished, offering both style and functionality.Enjoy year-round comfort with forced air heating and cooling throughout the home. The unfinished but usable walk-out basement provides endless possibilities-imagine a home gym, hobby space, or additional storage.Outside, the expansive corner lot offers a perfect blend of sun and shade, ideal for gardening, play, or relaxing on the patio. The detached garage and heated workshop are a dream for hobbyists, car enthusiasts, or anyone in need of extra space. Don't miss your chance to own this beautifully maintained home with exceptional indoor and outdoor spaces with the perfect blend of classic charm and modern convenience! (id:57975)
Property Details
|
MLS® Number
|
X12156127 |
|
Property Type
|
Single Family |
|
Community Name
|
Lucknow |
|
Parking Space Total
|
3 |
|
Structure
|
Porch, Deck, Patio(s), Outbuilding, Workshop, Shed |
Building
|
Bathroom Total
|
3 |
|
Bedrooms Above Ground
|
3 |
|
Bedrooms Total
|
3 |
|
Age
|
100+ Years |
|
Amenities
|
Fireplace(s) |
|
Appliances
|
Water Heater, All |
|
Basement Features
|
Walk Out, Walk-up |
|
Basement Type
|
N/a |
|
Construction Style Attachment
|
Detached |
|
Cooling Type
|
Central Air Conditioning |
|
Exterior Finish
|
Brick, Cedar Siding |
|
Fireplace Present
|
Yes |
|
Fireplace Total
|
1 |
|
Foundation Type
|
Poured Concrete |
|
Half Bath Total
|
1 |
|
Heating Fuel
|
Natural Gas |
|
Heating Type
|
Forced Air |
|
Stories Total
|
2 |
|
Size Interior
|
1,500 - 2,000 Ft2 |
|
Type
|
House |
|
Utility Water
|
Municipal Water |
Parking
Land
|
Acreage
|
No |
|
Landscape Features
|
Landscaped |
|
Sewer
|
Sanitary Sewer |
|
Size Depth
|
165 Ft |
|
Size Frontage
|
66 Ft |
|
Size Irregular
|
66 X 165 Ft |
|
Size Total Text
|
66 X 165 Ft|under 1/2 Acre |
|
Zoning Description
|
R1 |
Rooms
| Level |
Type |
Length |
Width |
Dimensions |
|
Second Level |
Bathroom |
5.11 m |
5.8 m |
5.11 m x 5.8 m |
|
Second Level |
Sitting Room |
12.1 m |
8.2 m |
12.1 m x 8.2 m |
|
Second Level |
Bedroom 3 |
11.3 m |
9.8 m |
11.3 m x 9.8 m |
|
Second Level |
Bedroom 2 |
13.2 m |
11.2 m |
13.2 m x 11.2 m |
|
Second Level |
Bedroom |
23.1 m |
10.2 m |
23.1 m x 10.2 m |
|
Second Level |
Bathroom |
9.6 m |
7.9 m |
9.6 m x 7.9 m |
|
Main Level |
Foyer |
12 m |
5 m |
12 m x 5 m |
|
Main Level |
Bathroom |
6 m |
4.6 m |
6 m x 4.6 m |
|
Main Level |
Kitchen |
29.9 m |
13.6 m |
29.9 m x 13.6 m |
|
Main Level |
Living Room |
14.5 m |
13.1 m |
14.5 m x 13.1 m |
|
Main Level |
Sitting Room |
10.4 m |
5.9 m |
10.4 m x 5.9 m |
|
Main Level |
Foyer |
11.1 m |
6 m |
11.1 m x 6 m |
https://www.realtor.ca/real-estate/28329581/357-ross-street-huron-kinloss-lucknow-lucknow


































