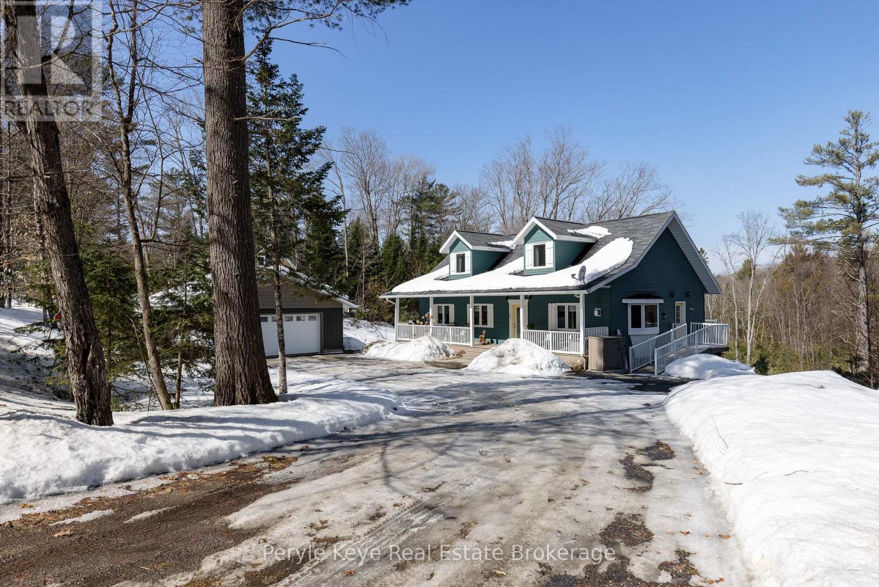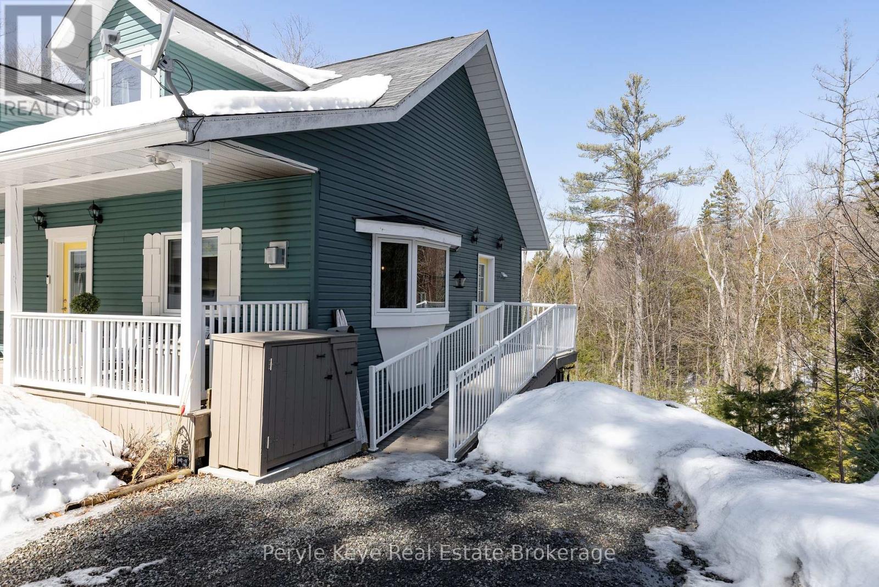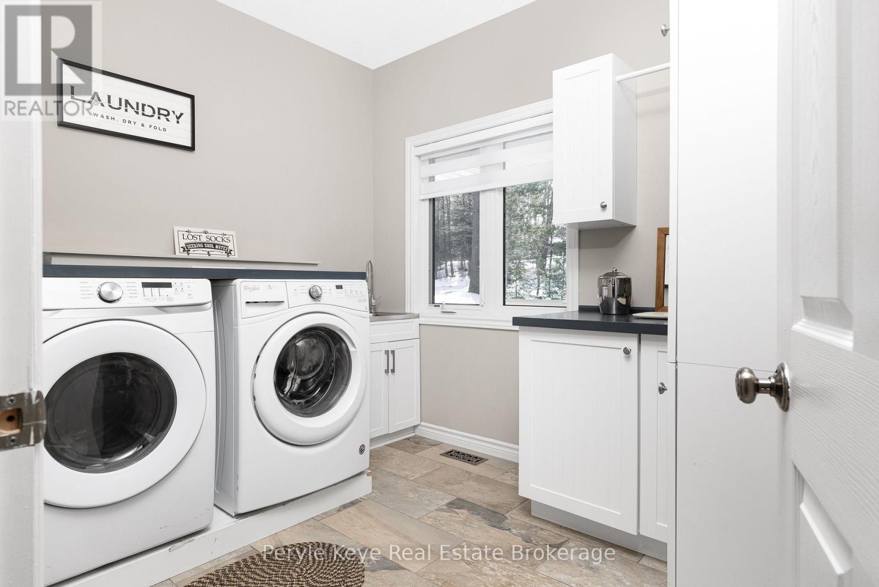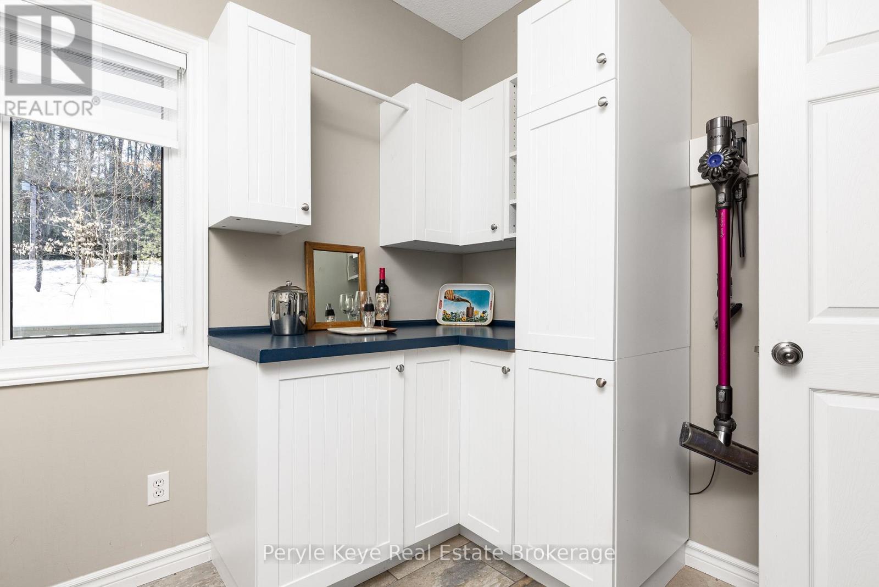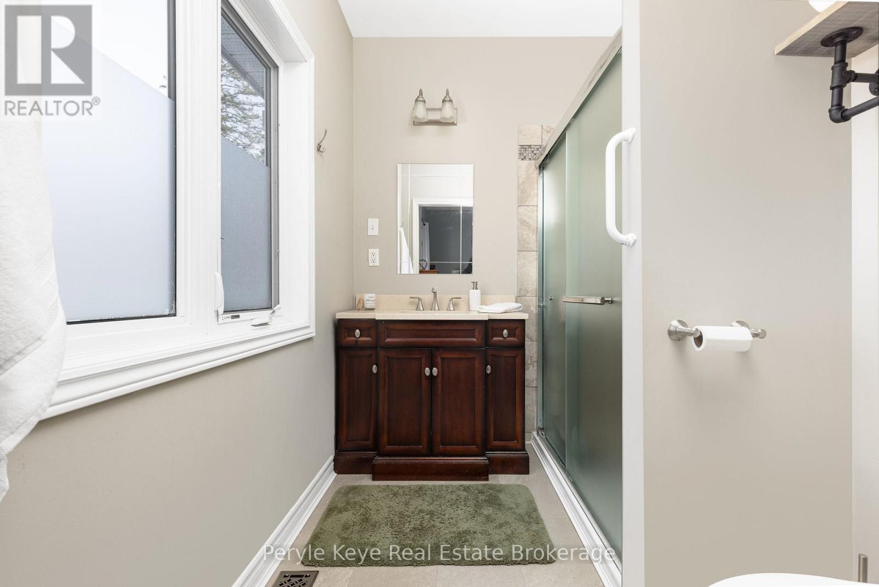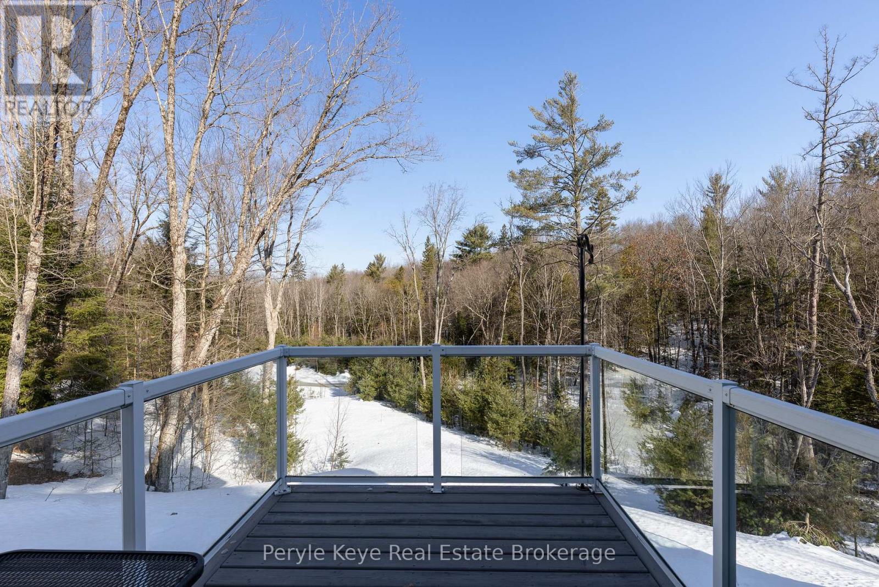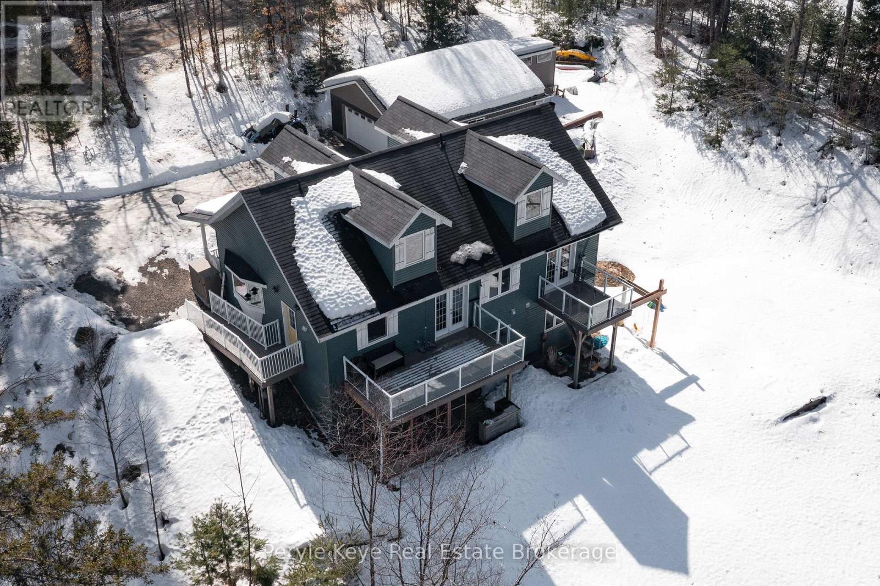4 Bedroom
3 Bathroom
2,000 - 2,500 ft2
Fireplace
Central Air Conditioning
Forced Air
Landscaped
$849,000
Just 10 minutes from Downtown Huntsville, this Cape Cod-style home strikes the perfect balance - close enough for picking up your favourite brew, dinner with friends, and everyday essentials, yet tucked into a setting that invites you to slow down and truly unwind. From the moment you step onto the covered front porch, its clear this home was designed for the way life naturally unfolds. Whether gathering in the gorgeous kitchen, relaxing by the fire, or stepping outside to take in the peaceful surroundings, every space is intentional. The main level blends style and function, with a bright, open-concept layout seamlessly connecting the kitchen, dining, and living spaces. The main-floor primary suite offers a private retreat with its own walkout to the deck - perfect for quiet mornings. A main-floor laundry room keeps everything within reach, making one-floor living effortless. A gentle mobility ramp at the side entrance ensures easy access, while the 13kW automatic generator brings added peace of mind. Upstairs, two guest bedrooms offer privacy and comfort for family and friends. The walkout lower level expands the homes possibilities with an ICF foundation and 10 ceilings, creating a flexible space for a media lounge, home gym, or office. Built in 2020, the heated 24 x 30 garage with in-floor heating is more than just a place to park - it's a workspace, a hobby haven, and a seamless extension of the home, complete with an additional garage door at the back. A newer propane furnace (2018), a drilled well with UV purification, and numerous updates and upgrades throughout add to the home's appeal. Step outside, and the lifestyle speaks for itself. The deck is perfect for morning coffee, while the backyard offers space to breathe, unwind, and enjoy the outdoors. As the sun sets, its a place to gather or simply take in the quiet. Some homes check the boxes. This one was made for the way you want to live. Step inside and see for yourself. (id:57975)
Property Details
|
MLS® Number
|
X12033429 |
|
Property Type
|
Single Family |
|
Community Name
|
Brunel |
|
Equipment Type
|
Propane Tank |
|
Features
|
Wooded Area |
|
Parking Space Total
|
6 |
|
Rental Equipment Type
|
Propane Tank |
|
Structure
|
Deck, Patio(s), Porch |
Building
|
Bathroom Total
|
3 |
|
Bedrooms Above Ground
|
4 |
|
Bedrooms Total
|
4 |
|
Amenities
|
Fireplace(s) |
|
Appliances
|
Water Heater, Dishwasher, Dryer, Freezer, Microwave, Stove, Refrigerator |
|
Basement Development
|
Unfinished |
|
Basement Features
|
Walk Out |
|
Basement Type
|
N/a (unfinished) |
|
Construction Style Attachment
|
Detached |
|
Cooling Type
|
Central Air Conditioning |
|
Exterior Finish
|
Vinyl Siding |
|
Fireplace Present
|
Yes |
|
Fireplace Total
|
1 |
|
Foundation Type
|
Insulated Concrete Forms |
|
Half Bath Total
|
1 |
|
Heating Fuel
|
Propane |
|
Heating Type
|
Forced Air |
|
Stories Total
|
2 |
|
Size Interior
|
2,000 - 2,500 Ft2 |
|
Type
|
House |
|
Utility Power
|
Generator |
|
Utility Water
|
Drilled Well |
Parking
Land
|
Acreage
|
No |
|
Landscape Features
|
Landscaped |
|
Sewer
|
Septic System |
|
Size Depth
|
381 Ft ,7 In |
|
Size Frontage
|
201 Ft ,8 In |
|
Size Irregular
|
201.7 X 381.6 Ft |
|
Size Total Text
|
201.7 X 381.6 Ft|1/2 - 1.99 Acres |
|
Surface Water
|
River/stream |
|
Zoning Description
|
Rr |
Rooms
| Level |
Type |
Length |
Width |
Dimensions |
|
Second Level |
Bedroom |
8.15 m |
5.49 m |
8.15 m x 5.49 m |
|
Second Level |
Bathroom |
3.43 m |
3.27 m |
3.43 m x 3.27 m |
|
Second Level |
Bedroom |
5.86 m |
4.44 m |
5.86 m x 4.44 m |
|
Main Level |
Living Room |
4.97 m |
4.46 m |
4.97 m x 4.46 m |
|
Main Level |
Kitchen |
3.23 m |
4.46 m |
3.23 m x 4.46 m |
|
Main Level |
Bathroom |
1.51 m |
1.99 m |
1.51 m x 1.99 m |
|
Main Level |
Bathroom |
2.03 m |
2.41 m |
2.03 m x 2.41 m |
|
Main Level |
Bedroom |
3.58 m |
3.05 m |
3.58 m x 3.05 m |
|
Main Level |
Dining Room |
2.55 m |
1.8 m |
2.55 m x 1.8 m |
|
Main Level |
Laundry Room |
2.46 m |
3.11 m |
2.46 m x 3.11 m |
|
Main Level |
Primary Bedroom |
4.59 m |
4.2 m |
4.59 m x 4.2 m |
https://www.realtor.ca/real-estate/28055885/358-britannia-road-huntsville-brunel-brunel

