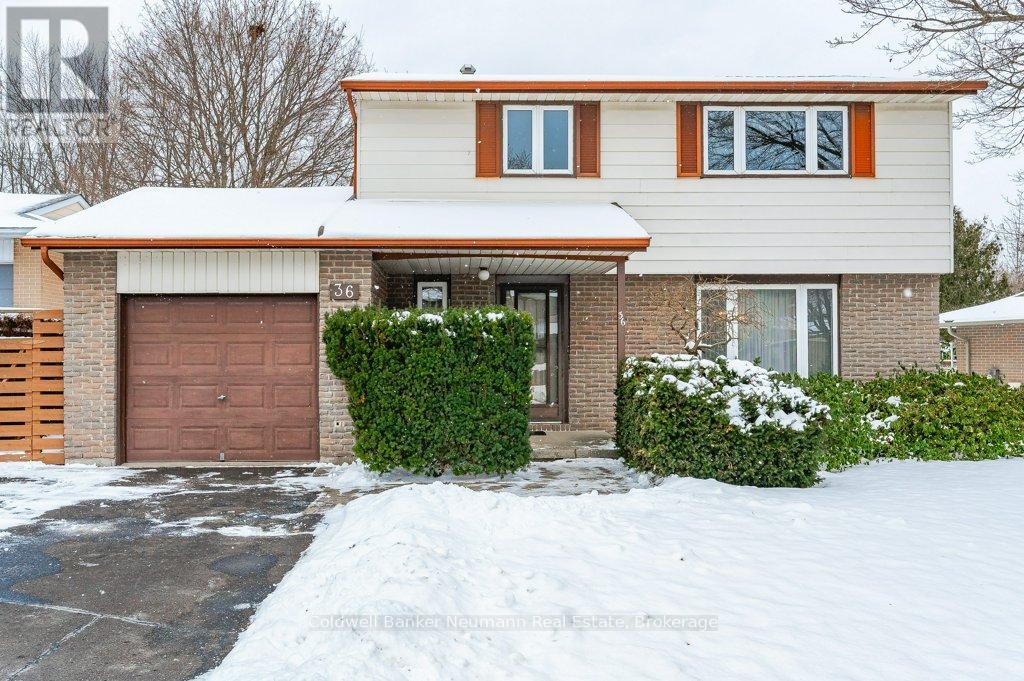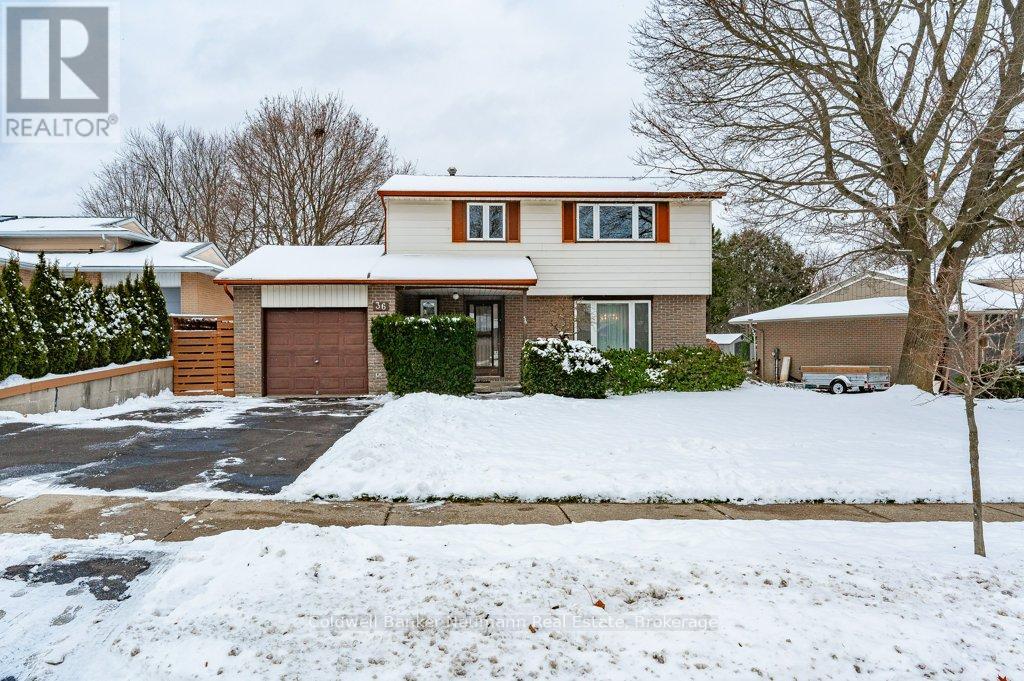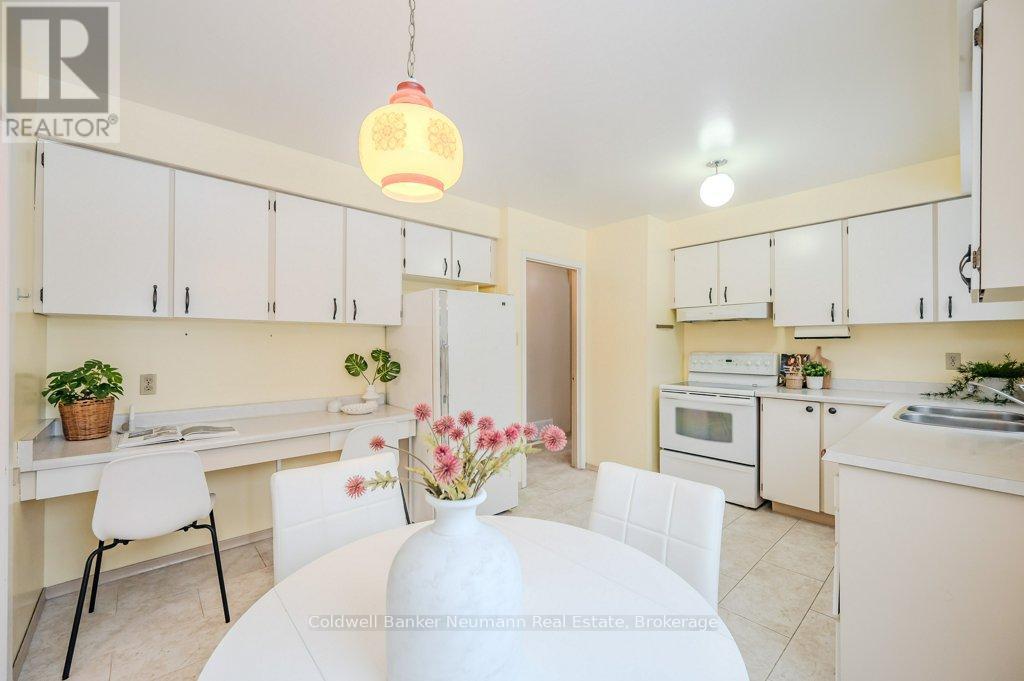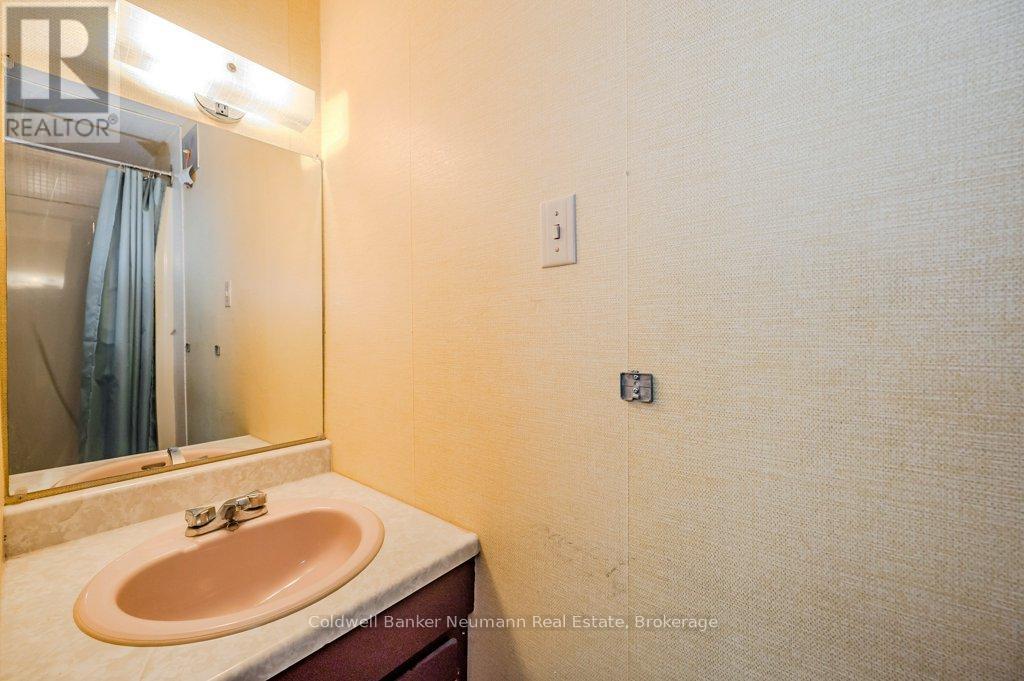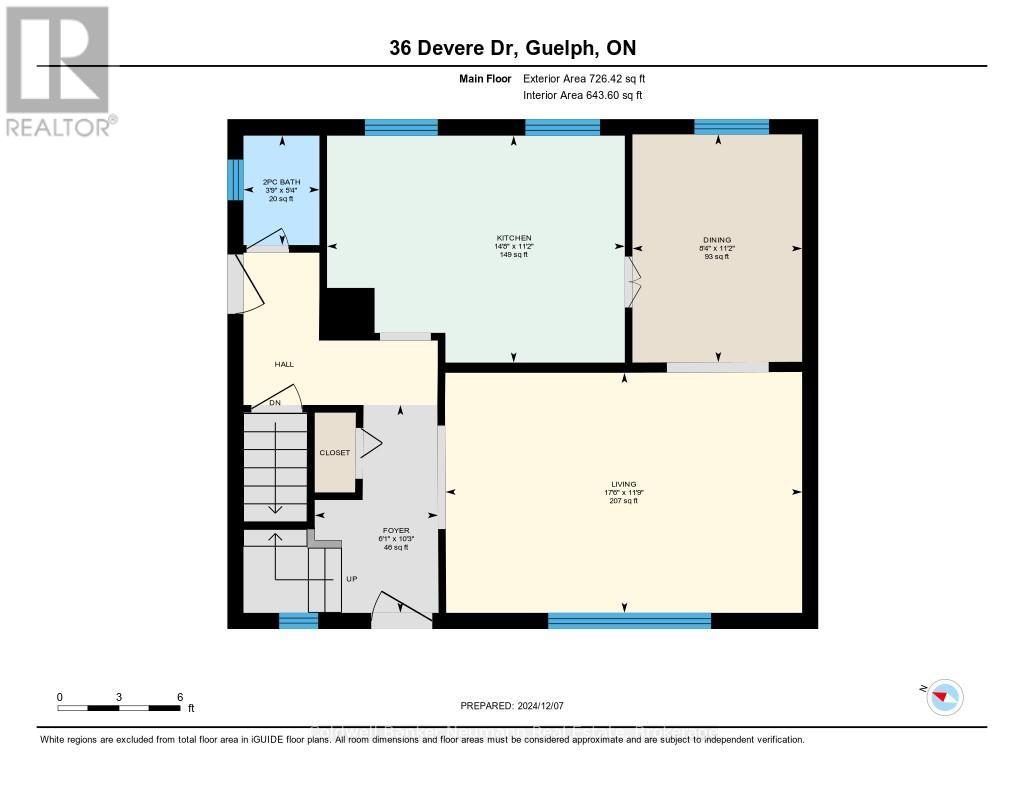36 Devere Drive Guelph, Ontario N1G 2S9
$799,900
Charming Home in Desirable Dovercliffe Neighbourhood. For over 50 years, this cherished home has been lovingly cared for by the same family, a testament to the incredible lifestyle offered on Devere Drive in the sought-after Dovercliffe neighbourhood. From serene parks to the convenience of nearby shopping, schools, and amenities, this south-west location in Guelph truly has it all. Boasting an impressive 67-foot frontage, this property features a generously sized yard perfect for outdoor activities and gardening, plus ample parking with a double-wide driveway. Step inside to discover the warmth of original hardwood floors, which flow through the living room, dining room, and all FOUR upstairs bedrooms, showcasing the home's classic appeal. The basement offers a den/office and additional shower and sink, large recreation room and bar area. The roof was replaced in 2007 with 40 yr shingles and a new furnace and heat pump were just installed this year. This home will suit a variety of buyers including investors looking for student housing, and growing families. (id:57975)
Open House
This property has open houses!
1:00 pm
Ends at:3:00 pm
1:00 pm
Ends at:3:00 pm
Property Details
| MLS® Number | X11887623 |
| Property Type | Single Family |
| Community Name | College |
| AmenitiesNearBy | Place Of Worship, Public Transit, Park |
| EquipmentType | Water Heater |
| ParkingSpaceTotal | 5 |
| RentalEquipmentType | Water Heater |
| Structure | Patio(s), Porch |
Building
| BathroomTotal | 3 |
| BedroomsAboveGround | 4 |
| BedroomsTotal | 4 |
| Appliances | Garage Door Opener Remote(s), Dryer, Refrigerator, Stove, Washer |
| BasementDevelopment | Finished |
| BasementType | N/a (finished) |
| ConstructionStyleAttachment | Detached |
| CoolingType | Air Exchanger |
| ExteriorFinish | Aluminum Siding, Brick |
| FireProtection | Smoke Detectors |
| FoundationType | Poured Concrete |
| HalfBathTotal | 2 |
| HeatingFuel | Natural Gas |
| HeatingType | Forced Air |
| StoriesTotal | 2 |
| SizeInterior | 1499.9875 - 1999.983 Sqft |
| Type | House |
| UtilityWater | Municipal Water |
Parking
| Attached Garage |
Land
| Acreage | No |
| LandAmenities | Place Of Worship, Public Transit, Park |
| Sewer | Sanitary Sewer |
| SizeDepth | 105 Ft ,9 In |
| SizeFrontage | 67 Ft ,4 In |
| SizeIrregular | 67.4 X 105.8 Ft |
| SizeTotalText | 67.4 X 105.8 Ft|under 1/2 Acre |
| SurfaceWater | River/stream |
Rooms
| Level | Type | Length | Width | Dimensions |
|---|---|---|---|---|
| Second Level | Bathroom | 2.93 m | 2.04 m | 2.93 m x 2.04 m |
| Second Level | Bedroom | 2.9 m | 2.77 m | 2.9 m x 2.77 m |
| Second Level | Bedroom 2 | 3.39 m | 2.71 m | 3.39 m x 2.71 m |
| Second Level | Primary Bedroom | 4.69 m | 3.39 m | 4.69 m x 3.39 m |
| Second Level | Bedroom 4 | 2.5 m | 3.66 m | 2.5 m x 3.66 m |
| Basement | Office | 3.57 m | 3.57 m x Measurements not available | |
| Basement | Recreational, Games Room | 6.74 m | 3.54 m | 6.74 m x 3.54 m |
| Basement | Bathroom | 2.43 m | 0.82 m | 2.43 m x 0.82 m |
| Main Level | Bathroom | 1.646 m | 1.19 m | 1.646 m x 1.19 m |
| Main Level | Dining Room | 3.41 m | 2.56 m | 3.41 m x 2.56 m |
| Main Level | Kitchen | 3.41 m | 4.51 m | 3.41 m x 4.51 m |
| Main Level | Living Room | 5.36 m | 3.63 m | 5.36 m x 3.63 m |
https://www.realtor.ca/real-estate/27726131/36-devere-drive-guelph-college-college
Interested?
Contact us for more information

