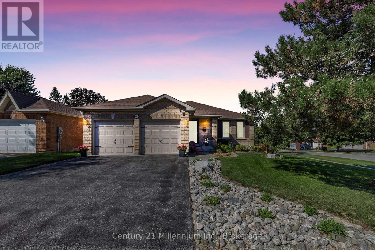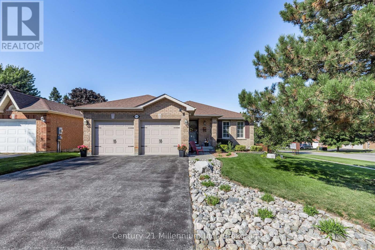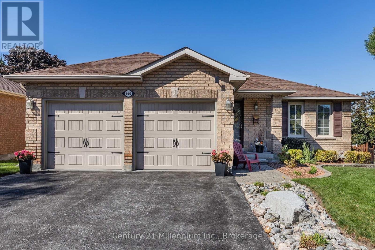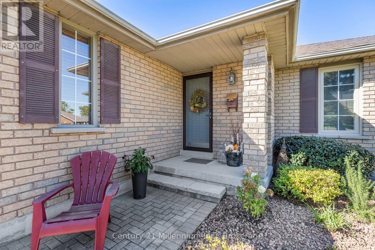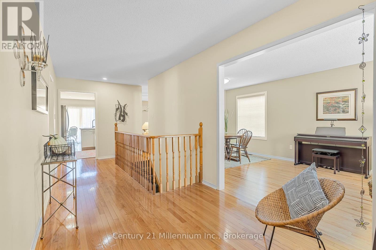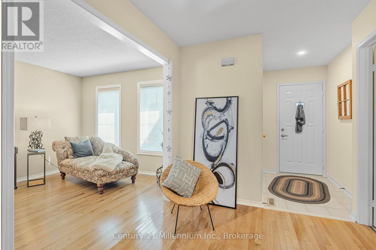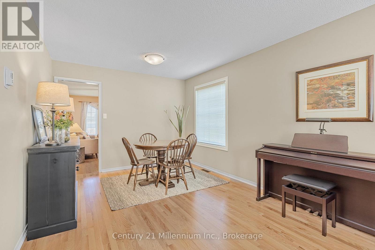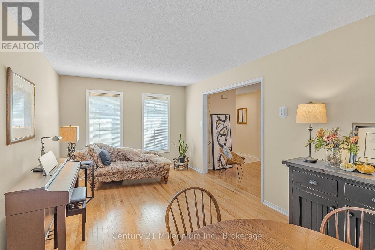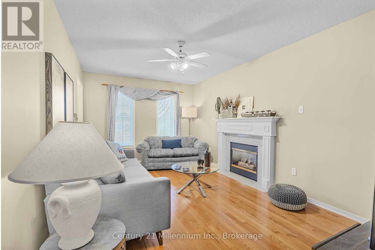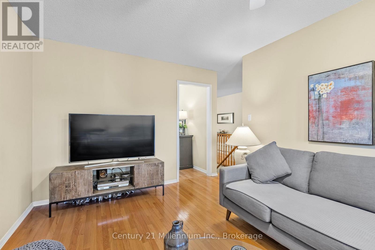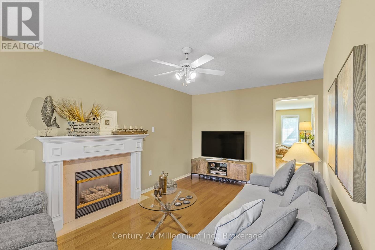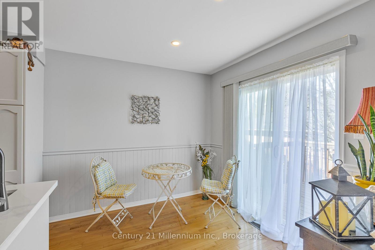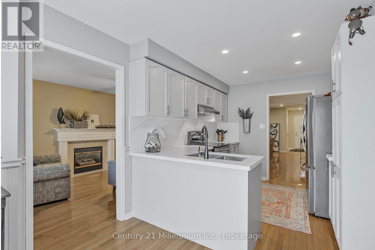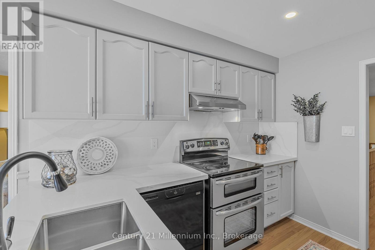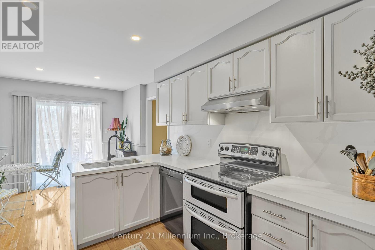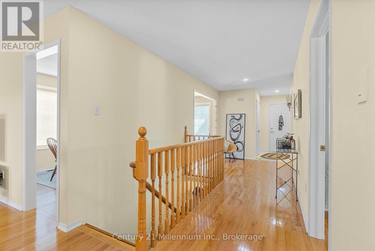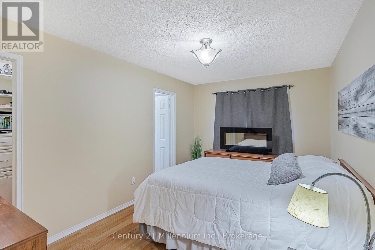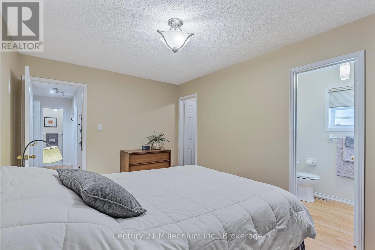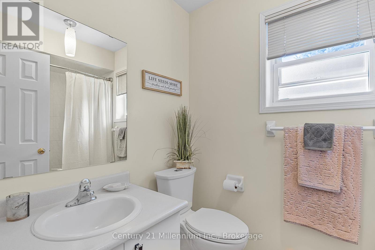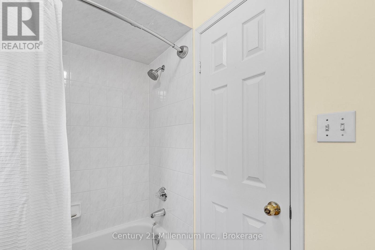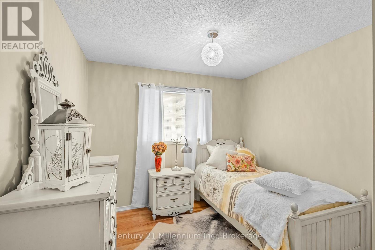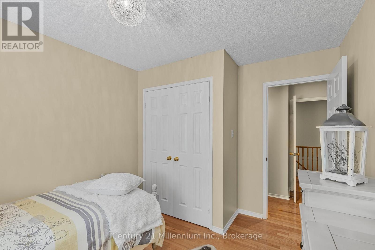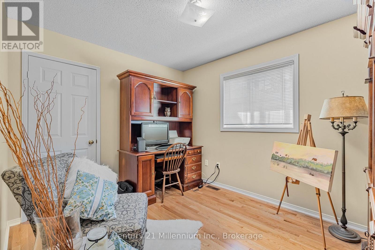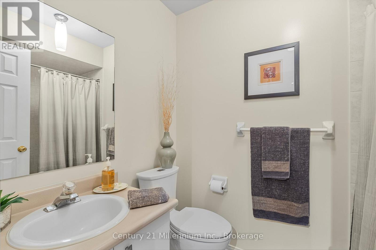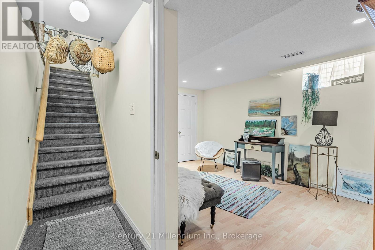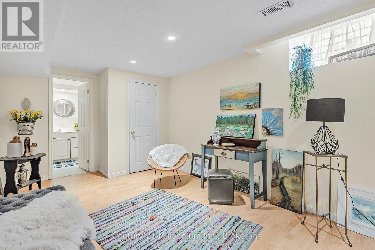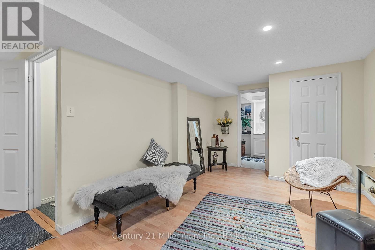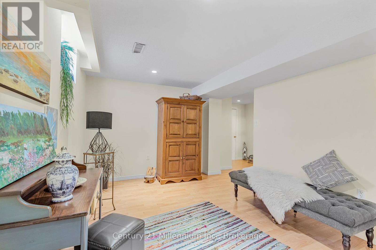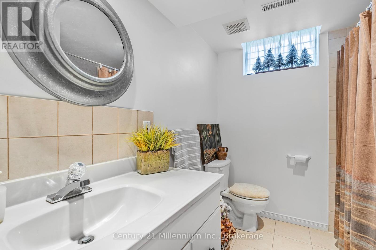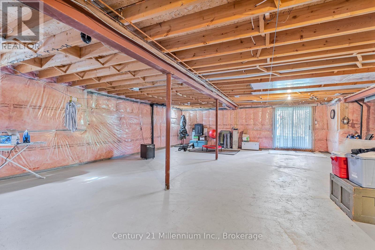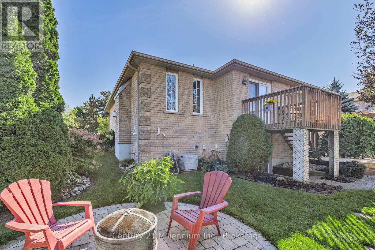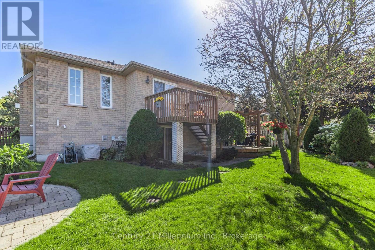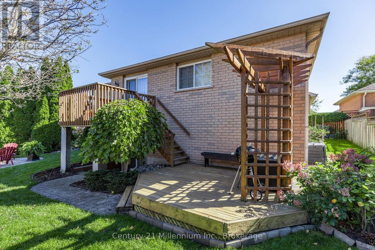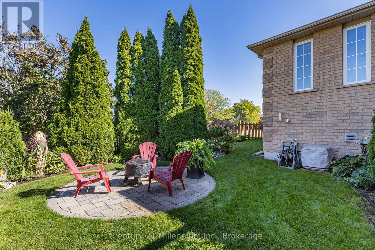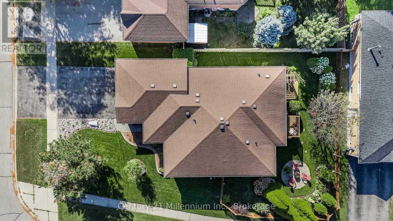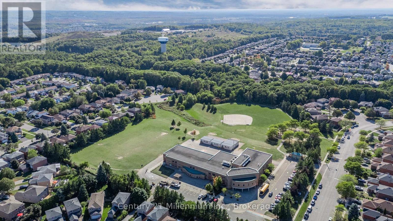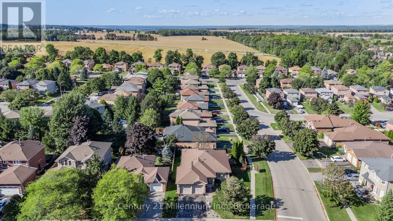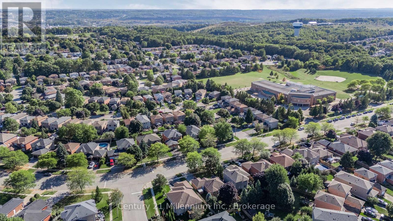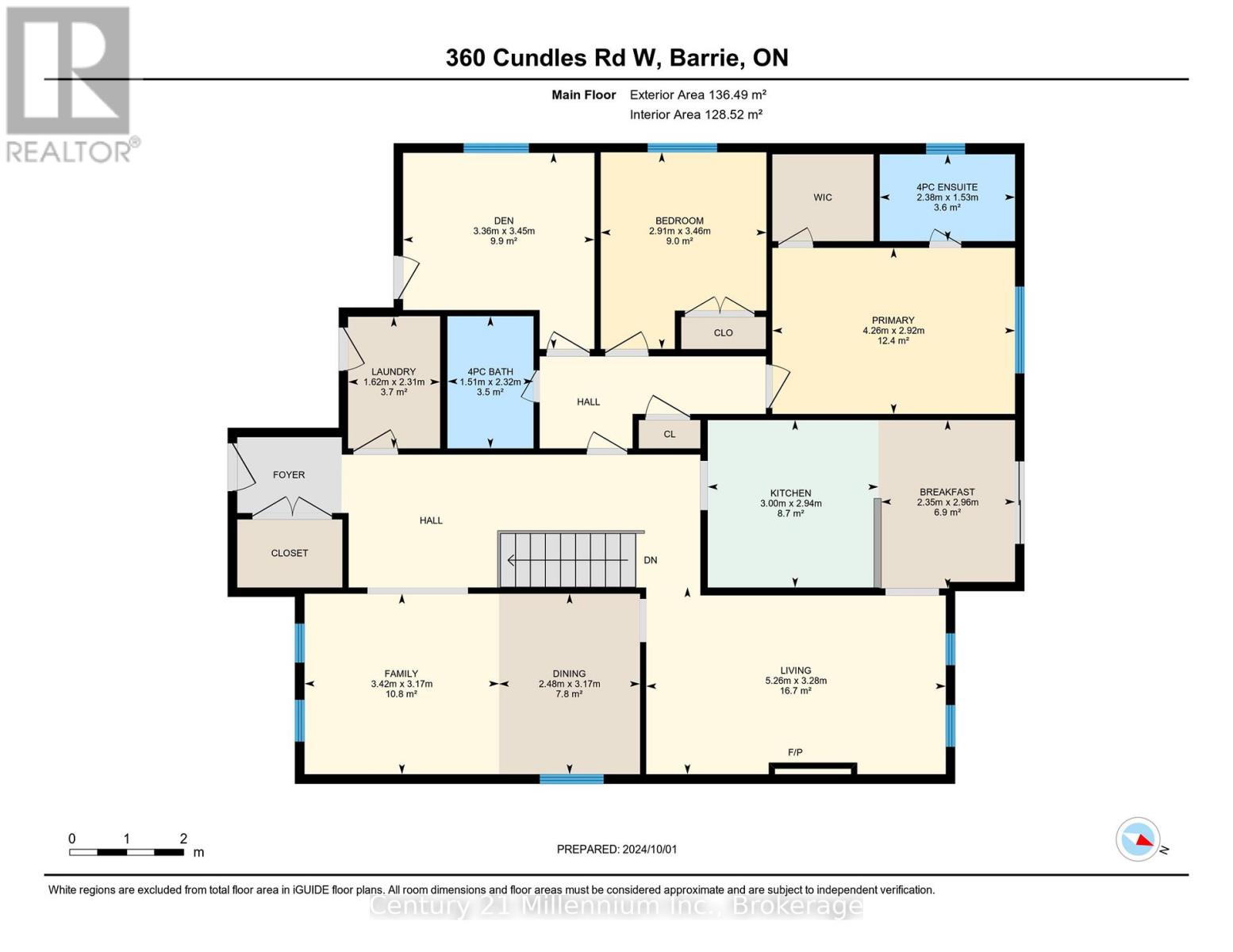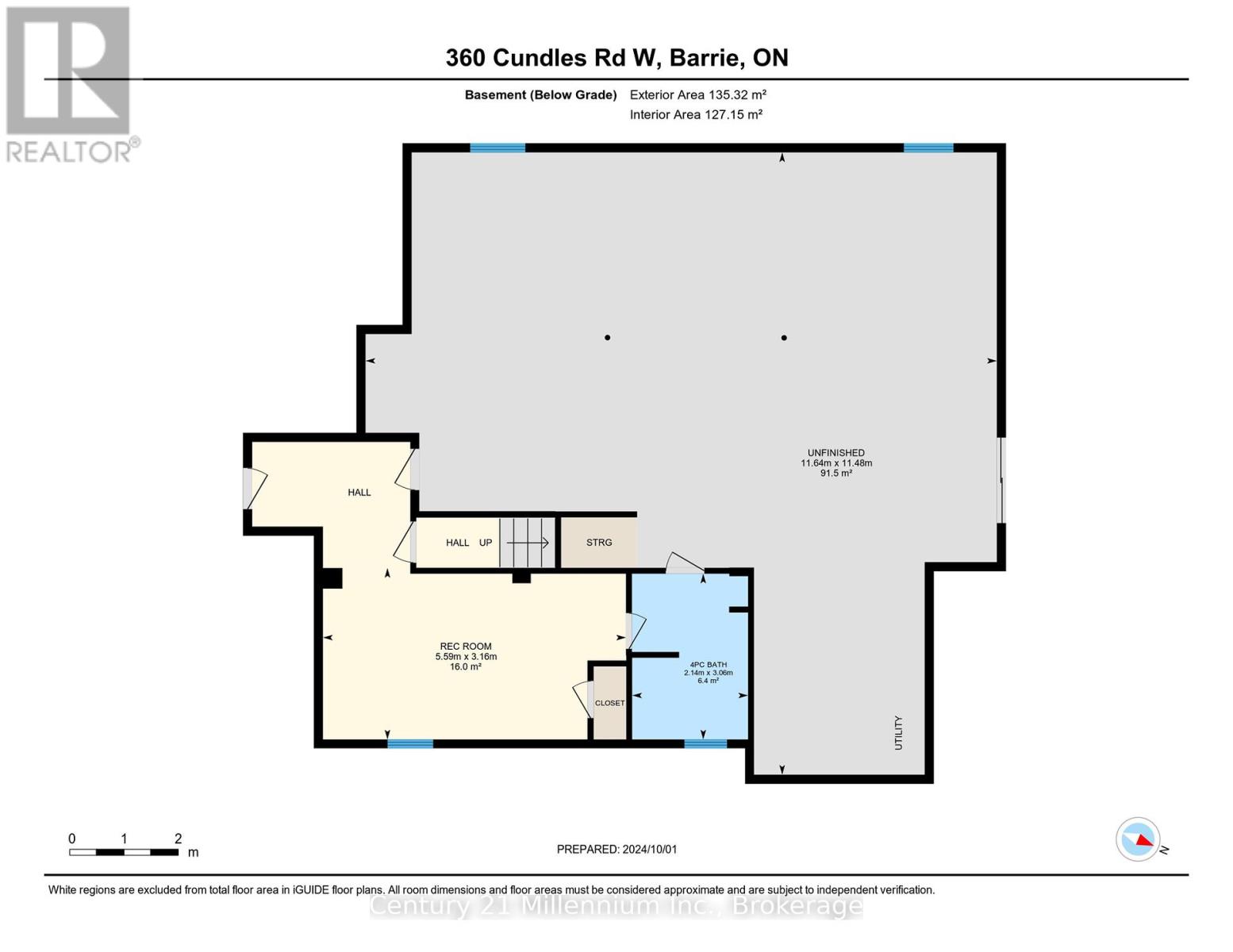360 Cundles Road W Barrie, Ontario L4N 7C8
$899,900
Welcome to 360 Cundles Rd W, a beautifully maintained all-brick bungalow located in Barrie's highly sought-after Northwest neighborhood. Situated on a spacious corner lot, this immaculate home offers the perfect blend of style, comfort, and convenience. Step inside to a bright, inviting main level featuring an open-concept layout with pot lights in the kitchen and hallway, freshly painted bathrooms, and three generously sized bedrooms with two full bathrooms. The eat-in kitchen is perfect for family meals and entertaining, and the new fridge (2024) adds a fresh, modern touch. The large living and dining areas create a warm, welcoming space for everyday living. Downstairs, the partially finished walk-out basement offers fantastic potential, including a fourth bedroom and an additional 4-piece bathroom ideal for an in-law suite, guest space, or future expansion. Additional features include a double-car garage with a sleek epoxy floor, professional landscaping, and a fully fenced yard perfect for kids, pets, and outdoor entertaining. This move-in ready home truly has it all. Enjoy unmatched convenience with a school just across the road, a bus stop nearby, and major shopping centers just five minutes away. With quick access to Highway 400, this location is a commuters dream. 360 Cundles Rd W offers the best of Barrie living in a quiet, family-friendly neighborhood where everything you need is just around the corner. (id:57975)
Open House
This property has open houses!
1:00 pm
Ends at:3:00 pm
Property Details
| MLS® Number | S12064031 |
| Property Type | Single Family |
| Community Name | Northwest |
| Amenities Near By | Hospital, Place Of Worship, Public Transit, Schools |
| Equipment Type | Water Heater |
| Features | Irregular Lot Size, Dry, Sump Pump |
| Parking Space Total | 6 |
| Rental Equipment Type | Water Heater |
| Structure | Deck |
Building
| Bathroom Total | 3 |
| Bedrooms Above Ground | 3 |
| Bedrooms Below Ground | 1 |
| Bedrooms Total | 4 |
| Age | 16 To 30 Years |
| Appliances | Water Heater, Water Meter, Dishwasher, Dryer, Stove, Washer, Window Coverings, Refrigerator |
| Architectural Style | Bungalow |
| Basement Development | Partially Finished |
| Basement Features | Walk Out |
| Basement Type | N/a (partially Finished) |
| Construction Style Attachment | Detached |
| Cooling Type | Central Air Conditioning |
| Exterior Finish | Brick |
| Fire Protection | Smoke Detectors |
| Fireplace Present | Yes |
| Fireplace Total | 1 |
| Foundation Type | Poured Concrete |
| Heating Fuel | Natural Gas |
| Heating Type | Forced Air |
| Stories Total | 1 |
| Size Interior | 1,100 - 1,500 Ft2 |
| Type | House |
| Utility Water | Municipal Water |
Parking
| Garage | |
| Inside Entry |
Land
| Acreage | No |
| Fence Type | Fully Fenced, Fenced Yard |
| Land Amenities | Hospital, Place Of Worship, Public Transit, Schools |
| Landscape Features | Landscaped |
| Sewer | Sanitary Sewer |
| Size Depth | 115 Ft ,1 In |
| Size Frontage | 51 Ft ,2 In |
| Size Irregular | 51.2 X 115.1 Ft ; 60.67x41.27x13.12x69.28x109.89x51.17 |
| Size Total Text | 51.2 X 115.1 Ft ; 60.67x41.27x13.12x69.28x109.89x51.17 |
| Zoning Description | R2 |
Rooms
| Level | Type | Length | Width | Dimensions |
|---|---|---|---|---|
| Basement | Recreational, Games Room | 5.59 m | 3.16 m | 5.59 m x 3.16 m |
| Main Level | Family Room | 3.42 m | 3.17 m | 3.42 m x 3.17 m |
| Main Level | Dining Room | 2.48 m | 3.17 m | 2.48 m x 3.17 m |
| Main Level | Living Room | 5.26 m | 3.28 m | 5.26 m x 3.28 m |
| Main Level | Kitchen | 3 m | 2.94 m | 3 m x 2.94 m |
| Main Level | Eating Area | 2.35 m | 2.96 m | 2.35 m x 2.96 m |
| Main Level | Primary Bedroom | 4.26 m | 2.92 m | 4.26 m x 2.92 m |
| Main Level | Bedroom | 2.91 m | 3.46 m | 2.91 m x 3.46 m |
| Main Level | Den | 3.36 m | 3.45 m | 3.36 m x 3.45 m |
| Main Level | Laundry Room | 1.62 m | 2.31 m | 1.62 m x 2.31 m |
https://www.realtor.ca/real-estate/28125537/360-cundles-road-w-barrie-northwest-northwest
Contact Us
Contact us for more information

