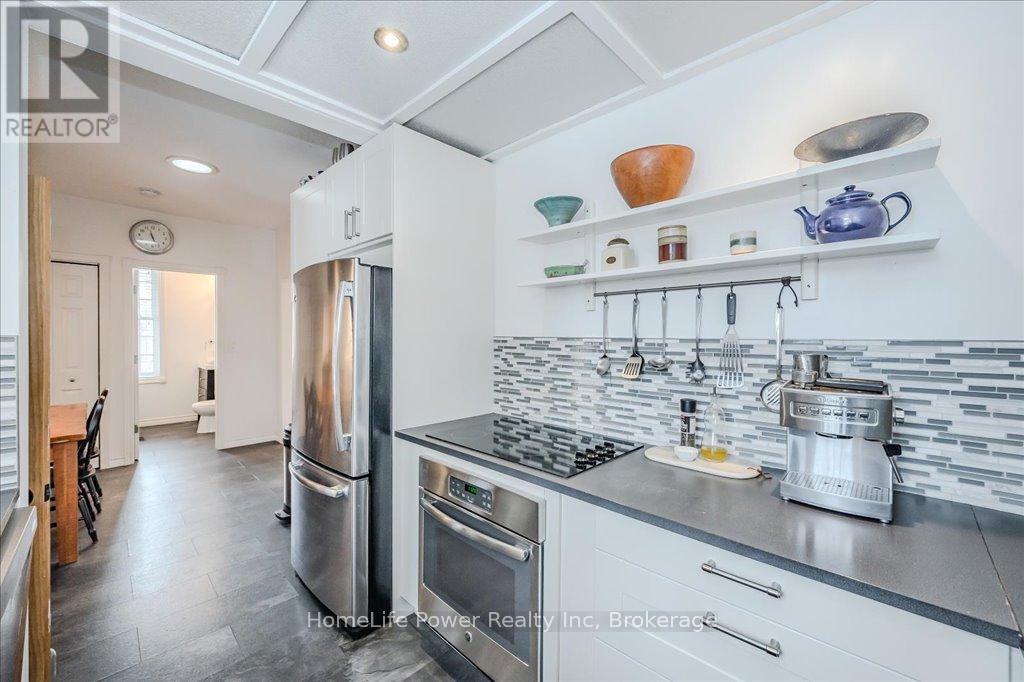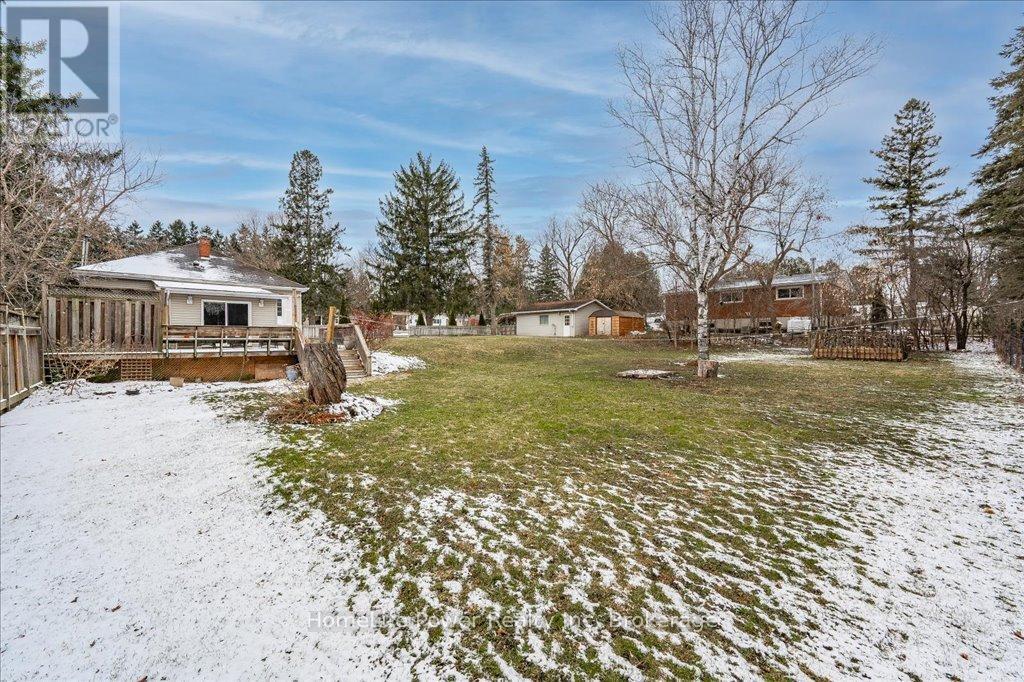2 Bedroom
2 Bathroom
1,100 - 1,500 ft2
Bungalow
Fireplace
Forced Air
Landscaped
$729,900
Nestled in a quaint enclave of homes in the town of Everton you find peace and tranquility in this bright 2 bedroom, 2 bath bungalow. From the well-appointed layout, to the updated kitchen and bathrooms you can just move in and enjoy this character filled home and its beautiful surroundings. This carpet free home offers a quiet serene feeling and features large windows throughout, a modern kitchen with lots of counter space, stainless appliances, backsplash and a sink overlooking the spacious backyard. The primary bedroom has double closets, and nicely updated ensuite with double sinks. The living room is the heart of the home with a wood burning fireplace and enough space to gather with family and friends. There is also a bright cozy family room off the back of the home that offers a nice retreat to relax at the end of the day. Outside you will love the expansive fully fenced yard, large deck, and gardens. A perfect spot for yard games and to host barbeques. The detached garage has electricity, woodstove and adds an extra flex space for an art studio, workshop or a teenage hangout. High speed internet is available too! Just a short walk down the road is the majestic Eramosa River which is known in this area for its natural beauty and breath-taking views. The neighbourhood offers a brand-new state of the art playground, a basketball court, and the community puts in an ice rink in the winter months. This home is equipped with modern water systems for your comfort and convenience. The water softener protects your plumbing and appliances, while the UV purification system ensures clean and safe water. Plus, the reverse osmosis system provides fresh drinking water straight from your tap, saving money and reducing waste. Just a short drive to Rockwood, Guelph and Erin, you can enjoy the beauty of the rural life, with the convenience of city amenities. Whether you're looking to downsize, buy your first home, or even build a new one, this property is ready to welcome you. (id:57975)
Property Details
|
MLS® Number
|
X12053665 |
|
Property Type
|
Single Family |
|
Community Name
|
Rural Guelph/Eramosa East |
|
Amenities Near By
|
Park |
|
Community Features
|
School Bus |
|
Equipment Type
|
Propane Tank |
|
Features
|
Carpet Free |
|
Parking Space Total
|
6 |
|
Rental Equipment Type
|
Propane Tank |
|
Structure
|
Deck, Shed |
Building
|
Bathroom Total
|
2 |
|
Bedrooms Above Ground
|
2 |
|
Bedrooms Total
|
2 |
|
Age
|
100+ Years |
|
Amenities
|
Fireplace(s) |
|
Appliances
|
Water Softener, Water Heater, Water Treatment, Dishwasher, Dryer, Stove, Washer, Window Coverings, Refrigerator |
|
Architectural Style
|
Bungalow |
|
Basement Type
|
Crawl Space |
|
Construction Style Attachment
|
Detached |
|
Exterior Finish
|
Vinyl Siding |
|
Fire Protection
|
Smoke Detectors |
|
Fireplace Present
|
Yes |
|
Fireplace Total
|
1 |
|
Fireplace Type
|
Woodstove |
|
Foundation Type
|
Concrete |
|
Half Bath Total
|
1 |
|
Heating Fuel
|
Propane |
|
Heating Type
|
Forced Air |
|
Stories Total
|
1 |
|
Size Interior
|
1,100 - 1,500 Ft2 |
|
Type
|
House |
|
Utility Water
|
Drilled Well |
Parking
Land
|
Acreage
|
No |
|
Land Amenities
|
Park |
|
Landscape Features
|
Landscaped |
|
Sewer
|
Septic System |
|
Size Depth
|
154 Ft ,4 In |
|
Size Frontage
|
137 Ft |
|
Size Irregular
|
137 X 154.4 Ft |
|
Size Total Text
|
137 X 154.4 Ft |
|
Zoning Description
|
Rr - Rural Residential |
Rooms
| Level |
Type |
Length |
Width |
Dimensions |
|
Main Level |
Kitchen |
2.42 m |
3.92 m |
2.42 m x 3.92 m |
|
Main Level |
Dining Room |
2.38 m |
2.65 m |
2.38 m x 2.65 m |
|
Main Level |
Living Room |
3.49 m |
5.06 m |
3.49 m x 5.06 m |
|
Main Level |
Primary Bedroom |
3.16 m |
4.88 m |
3.16 m x 4.88 m |
|
Main Level |
Bedroom |
2.96 m |
3.53 m |
2.96 m x 3.53 m |
|
Main Level |
Family Room |
5.65 m |
3.54 m |
5.65 m x 3.54 m |
|
Main Level |
Bathroom |
1.46 m |
2.04 m |
1.46 m x 2.04 m |
|
Main Level |
Bathroom |
3.02 m |
2.22 m |
3.02 m x 2.22 m |
https://www.realtor.ca/real-estate/28101237/363-evert-street-guelpheramosa-rural-guelpheramosa-east

















































