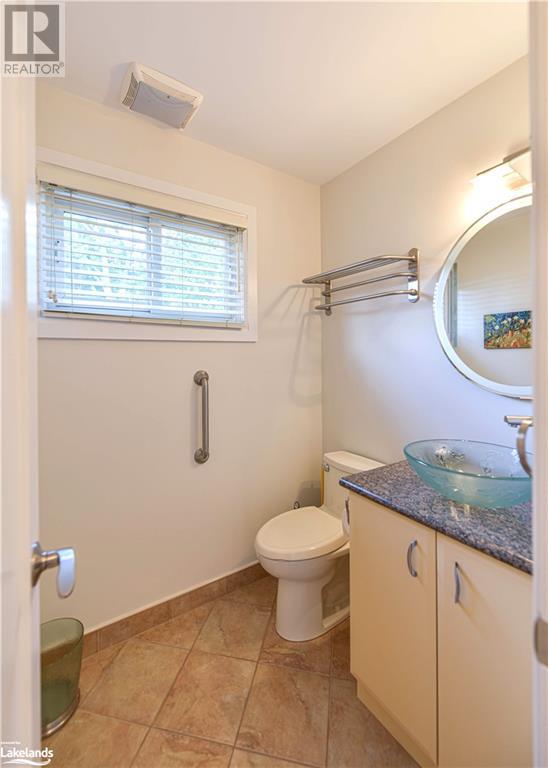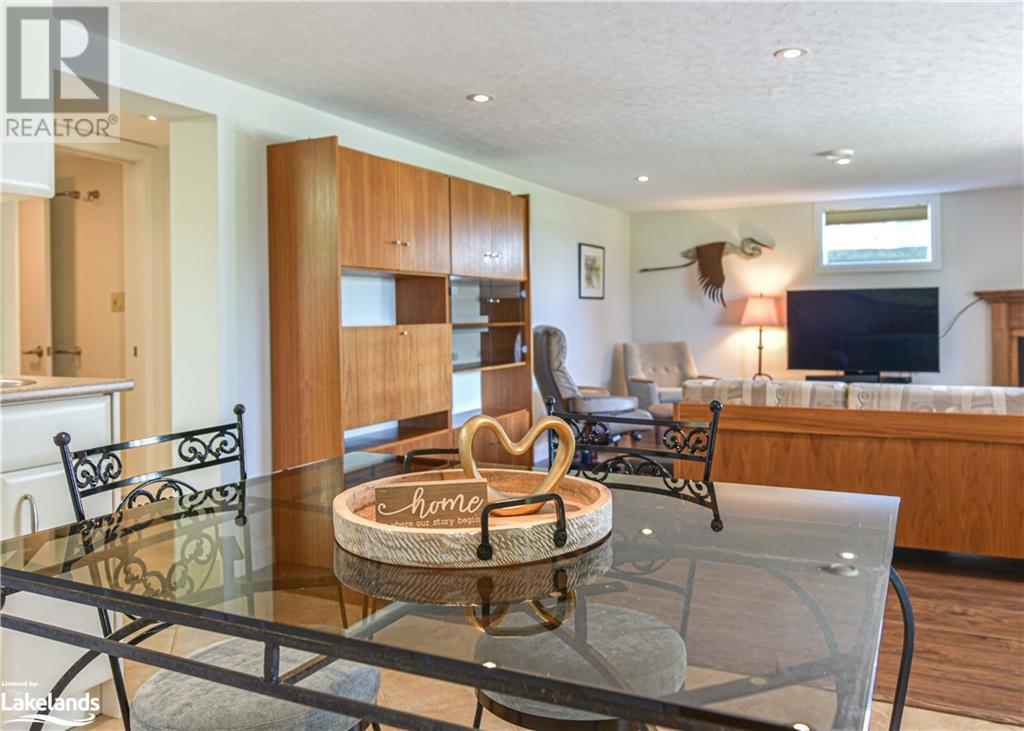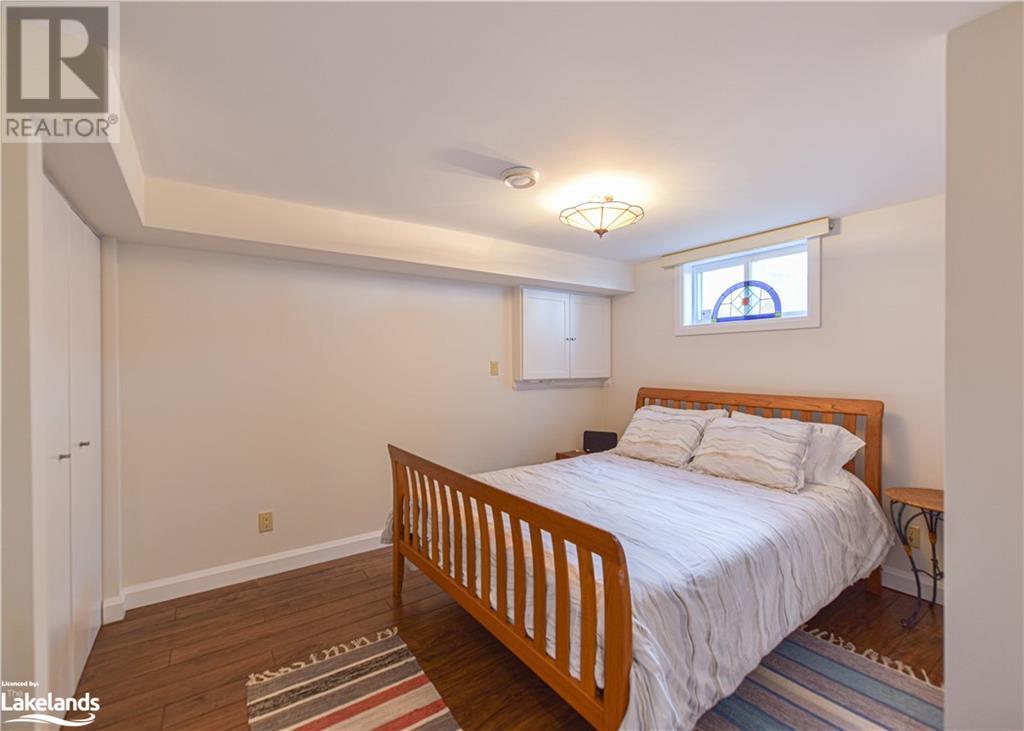3 Bedroom
3 Bathroom
1964 sqft
Bungalow
Fireplace
Central Air Conditioning
Forced Air
Waterfront
$1,079,000
Step into this private 4 season nature retreat on Lake Simcoe. Located in the south ward of Orillia, this tranquil lakefront house is nestled on a treed property minutes to downtown Orillia, parks, hospitals, schools and entertainment. The home offers the convenience of the city life, without compromising the quiet of waterfront living. This well maintained home shows pride of ownership. It has over 1900 sq. ft. of space that can be shared with family and friends. The 2 bedrooms on the main level have a Jack and Jill bathroom along with an additional powder room. The in-law capable lower level has a large bright bedroom, 1 bathroom, separate shower, storeroom, a rough-in for a sauna, and an open-concept living area. Walkouts from both levels and large windows allow natural light to fill the space while maximizing the stunning view of Lake Simcoe. Here is a rare opportunity to relax and unwind. (id:57975)
Property Details
|
MLS® Number
|
40626030 |
|
Property Type
|
Single Family |
|
AmenitiesNearBy
|
Park |
|
CommunityFeatures
|
Quiet Area |
|
EquipmentType
|
Water Heater |
|
Features
|
Paved Driveway |
|
ParkingSpaceTotal
|
5 |
|
RentalEquipmentType
|
Water Heater |
|
Structure
|
Shed |
|
ViewType
|
Unobstructed Water View |
|
WaterFrontType
|
Waterfront |
Building
|
BathroomTotal
|
3 |
|
BedroomsAboveGround
|
2 |
|
BedroomsBelowGround
|
1 |
|
BedroomsTotal
|
3 |
|
Appliances
|
Dishwasher, Dryer, Microwave, Refrigerator, Stove, Washer |
|
ArchitecturalStyle
|
Bungalow |
|
BasementDevelopment
|
Finished |
|
BasementType
|
Full (finished) |
|
ConstructedDate
|
1964 |
|
ConstructionStyleAttachment
|
Detached |
|
CoolingType
|
Central Air Conditioning |
|
ExteriorFinish
|
Brick |
|
FireProtection
|
Smoke Detectors, Alarm System |
|
FireplacePresent
|
Yes |
|
FireplaceTotal
|
1 |
|
HalfBathTotal
|
2 |
|
HeatingFuel
|
Natural Gas |
|
HeatingType
|
Forced Air |
|
StoriesTotal
|
1 |
|
SizeInterior
|
1964 Sqft |
|
Type
|
House |
|
UtilityWater
|
Municipal Water |
Parking
Land
|
AccessType
|
Road Access |
|
Acreage
|
No |
|
LandAmenities
|
Park |
|
Sewer
|
Municipal Sewage System |
|
SizeFrontage
|
54 Ft |
|
SizeTotalText
|
Under 1/2 Acre |
|
SurfaceWater
|
Lake |
|
ZoningDescription
|
R2 |
Rooms
| Level |
Type |
Length |
Width |
Dimensions |
|
Lower Level |
Other |
|
|
16'4'' x 20'4'' |
|
Lower Level |
2pc Bathroom |
|
|
8'6'' x 4'3'' |
|
Lower Level |
Bedroom |
|
|
14'0'' x 10'2'' |
|
Lower Level |
Laundry Room |
|
|
8'2'' x 9'10'' |
|
Lower Level |
Kitchen |
|
|
26'0'' x 14'0'' |
|
Main Level |
2pc Bathroom |
|
|
4'10'' x 5'3'' |
|
Main Level |
Full Bathroom |
|
|
8'8'' x 15'0'' |
|
Main Level |
Bedroom |
|
|
8'6'' x 11'6'' |
|
Main Level |
Primary Bedroom |
|
|
11'6'' x 11'6'' |
|
Main Level |
Kitchen |
|
|
11'8'' x 11'4'' |
|
Main Level |
Living Room/dining Room |
|
|
18'0'' x 14'3'' |
Utilities
|
Cable
|
Available |
|
Electricity
|
Available |
|
Natural Gas
|
Available |
|
Telephone
|
Available |
https://www.realtor.ca/real-estate/27228199/365-macisaac-drive-orillia
















































