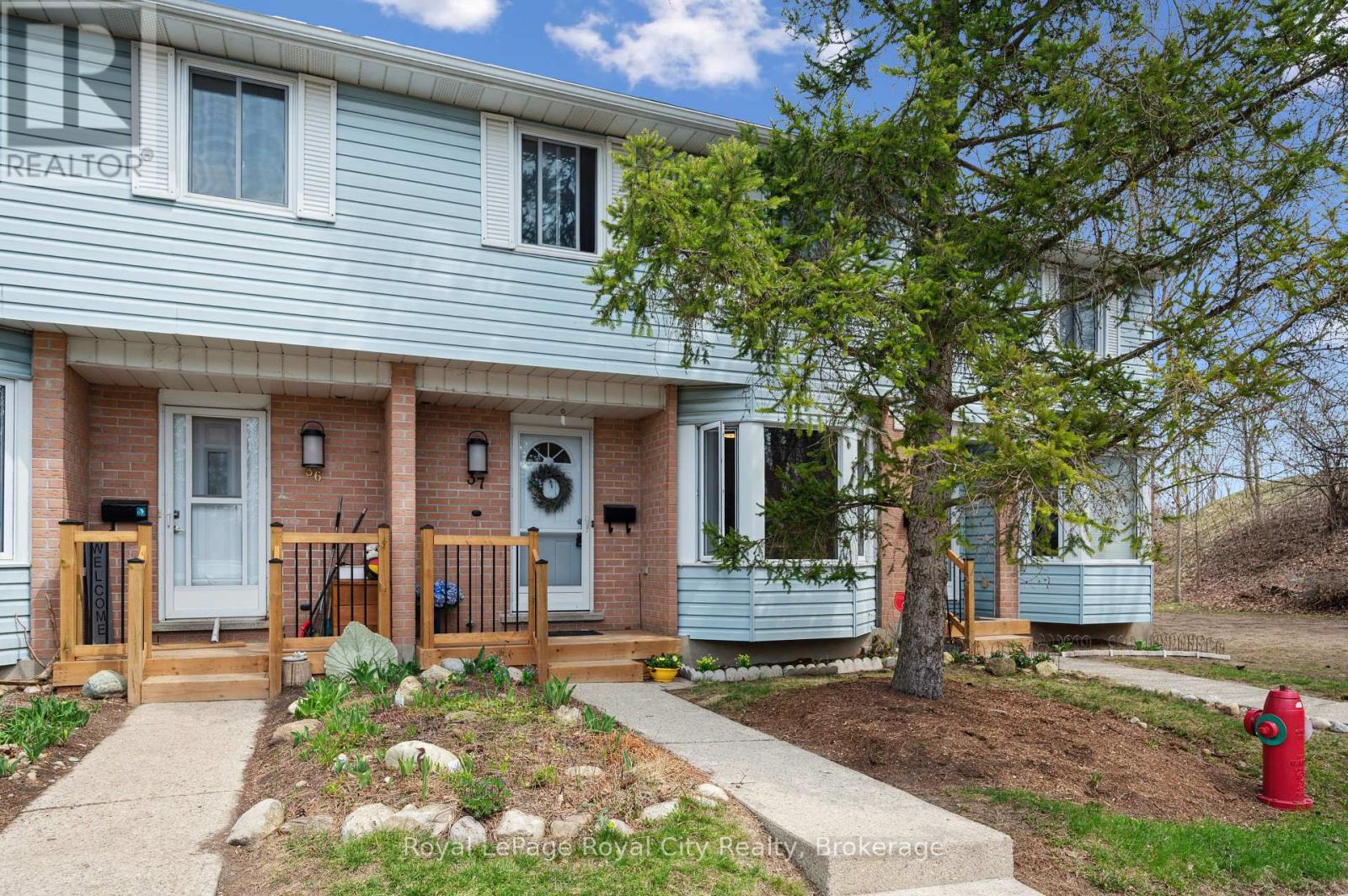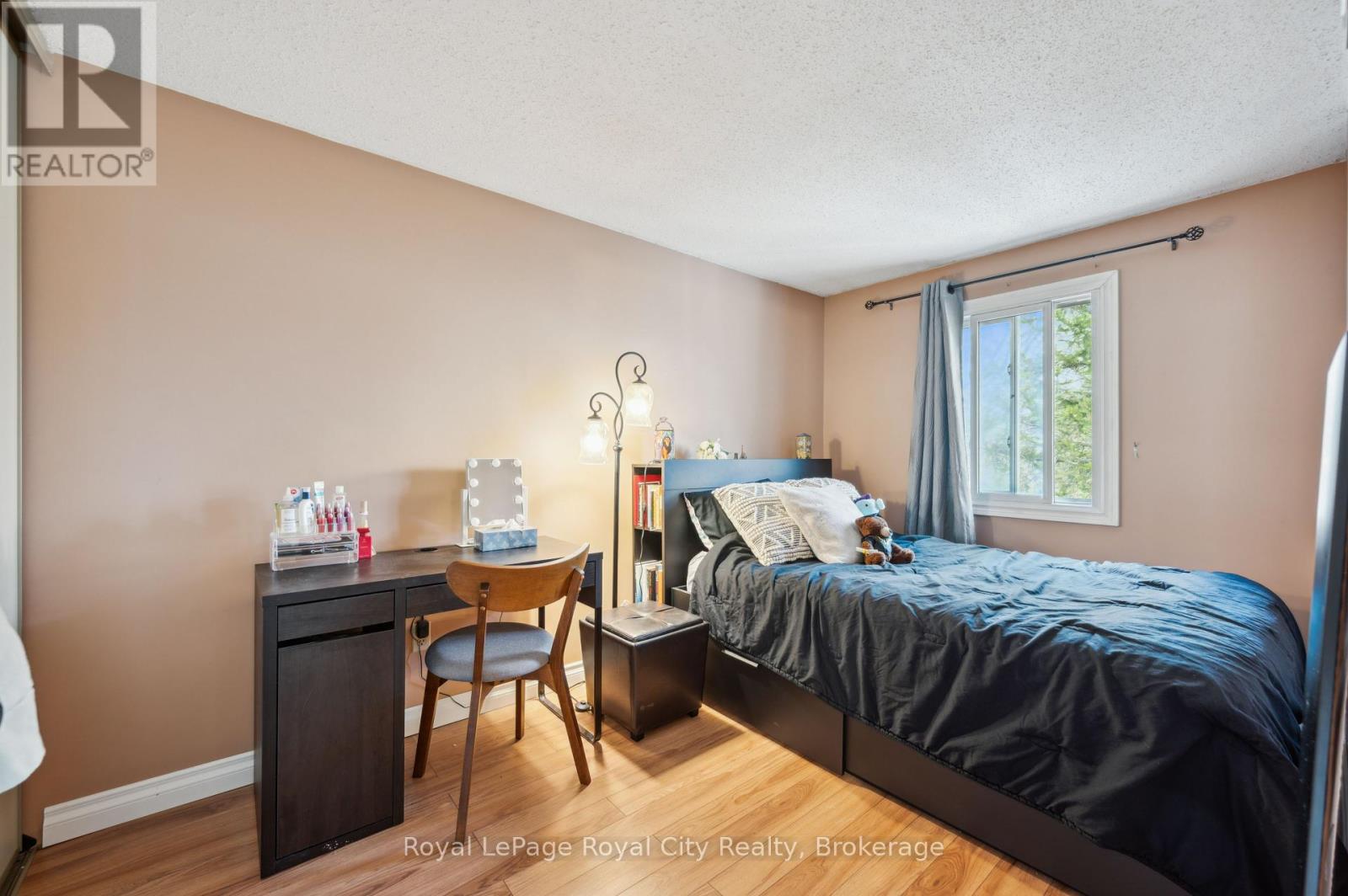37 - 80 Ferman Drive Guelph, Ontario N1H 8B3
3 Bedroom
2 Bathroom
1,000 - 1,199 ft2
Baseboard Heaters
$539,000Maintenance, Common Area Maintenance, Insurance, Parking
$328 Monthly
Maintenance, Common Area Maintenance, Insurance, Parking
$328 MonthlyWell kept west end townhome unit. A walk away from schools, Zehrs, Costco, community rec center and community park. Backs on to greenspace. Three good size bedrooms, 1.5 baths, galley kitchen with dinette area. Slider walk out from living room to private yard area. The basement has a partially finished rec room area and storage area. (id:57975)
Open House
This property has open houses!
April
26
Saturday
Starts at:
2:00 pm
Ends at:4:00 pm
Property Details
| MLS® Number | X12103849 |
| Property Type | Single Family |
| Community Name | Willow West/Sugarbush/West Acres |
| Community Features | Pet Restrictions |
| Equipment Type | Water Heater |
| Parking Space Total | 1 |
| Rental Equipment Type | Water Heater |
Building
| Bathroom Total | 2 |
| Bedrooms Above Ground | 3 |
| Bedrooms Total | 3 |
| Age | 31 To 50 Years |
| Appliances | Water Heater, Water Softener, Water Meter, Dishwasher, Dryer, Stove, Washer, Refrigerator |
| Basement Development | Partially Finished |
| Basement Type | Full (partially Finished) |
| Exterior Finish | Aluminum Siding, Brick |
| Flooring Type | Carpeted, Linoleum, Laminate |
| Half Bath Total | 1 |
| Heating Fuel | Electric |
| Heating Type | Baseboard Heaters |
| Stories Total | 2 |
| Size Interior | 1,000 - 1,199 Ft2 |
| Type | Row / Townhouse |
Parking
| No Garage |
Land
| Acreage | No |
Rooms
| Level | Type | Length | Width | Dimensions |
|---|---|---|---|---|
| Second Level | Primary Bedroom | 4.51 m | 3.33 m | 4.51 m x 3.33 m |
| Second Level | Bedroom 2 | 3.75 m | 2.38 m | 3.75 m x 2.38 m |
| Second Level | Bedroom 3 | 2.69 m | 2.6 m | 2.69 m x 2.6 m |
| Second Level | Bathroom | 2.35 m | 2.29 m | 2.35 m x 2.29 m |
| Basement | Recreational, Games Room | 5.07 m | 3.3 m | 5.07 m x 3.3 m |
| Basement | Laundry Room | 2.57 m | 2.25 m | 2.57 m x 2.25 m |
| Main Level | Living Room | 5.12 m | 3.83 m | 5.12 m x 3.83 m |
| Main Level | Kitchen | 2.5 m | 2.3 m | 2.5 m x 2.3 m |
| Main Level | Eating Area | 2.93 m | 2.29 m | 2.93 m x 2.29 m |
| Main Level | Bathroom | 1.89 m | 0.88 m | 1.89 m x 0.88 m |
Contact Us
Contact us for more information










































