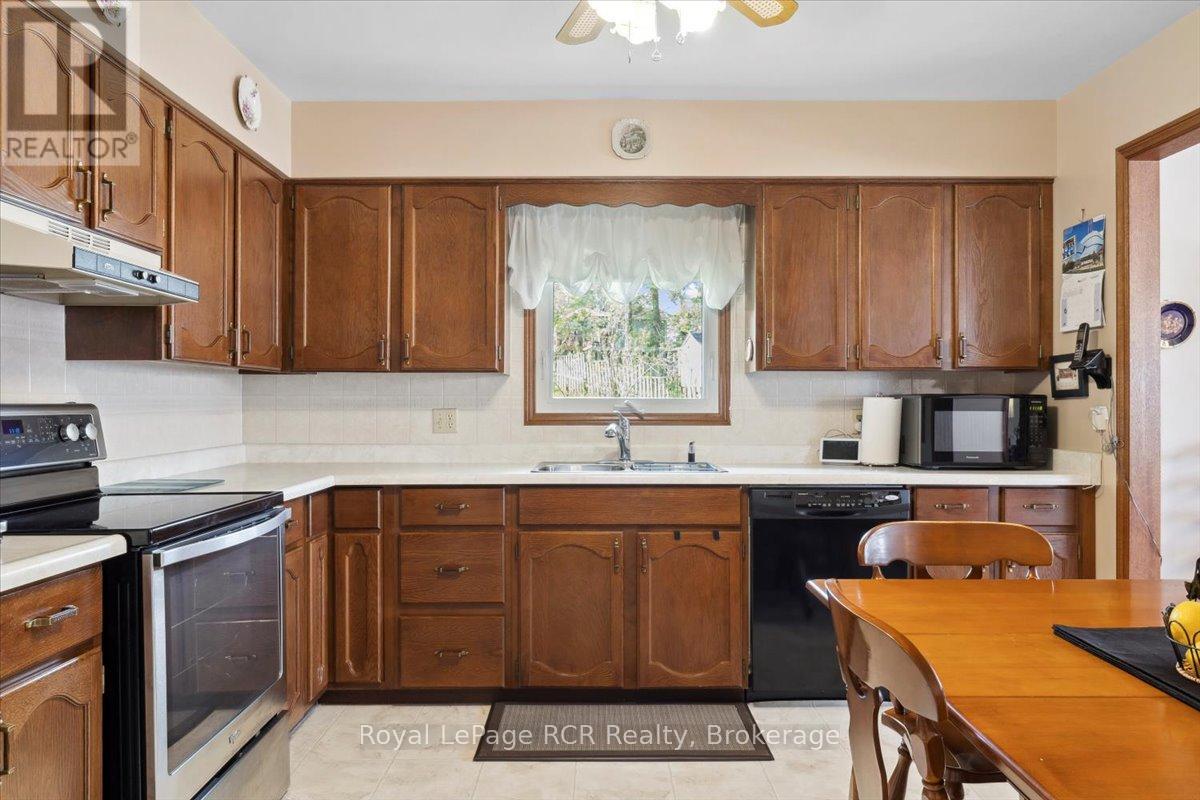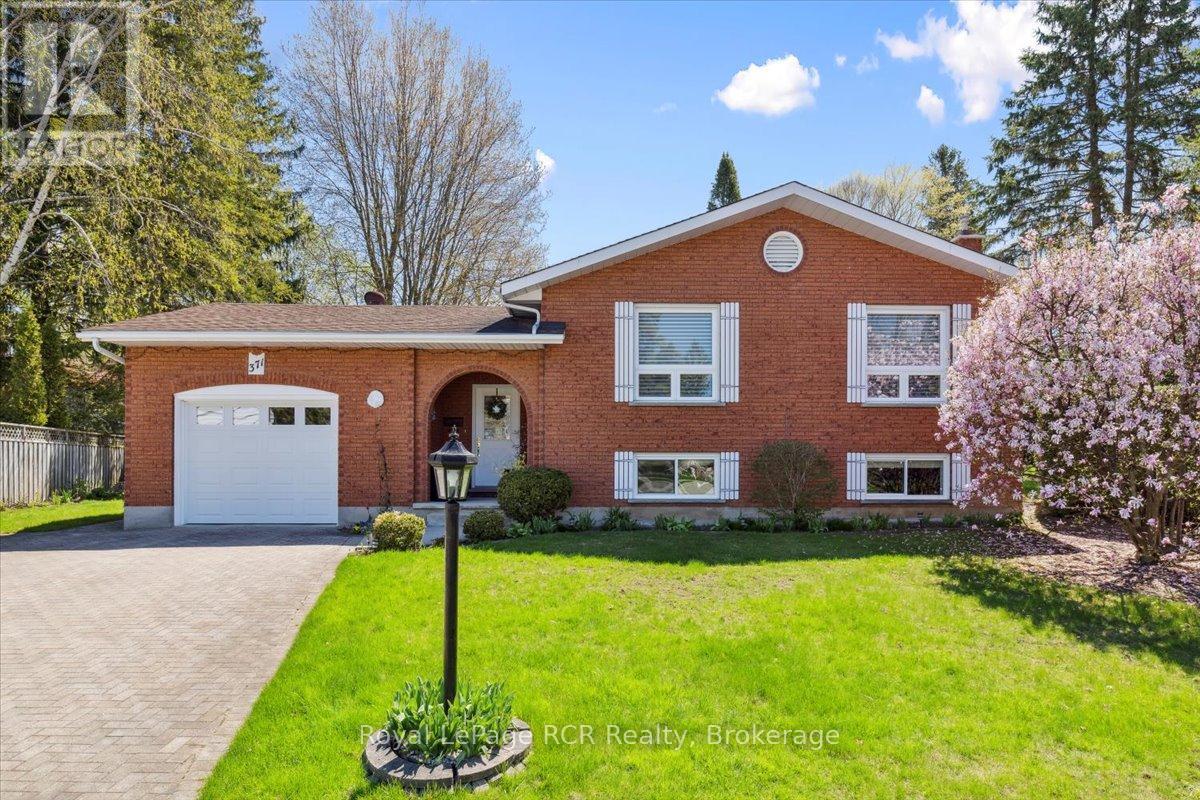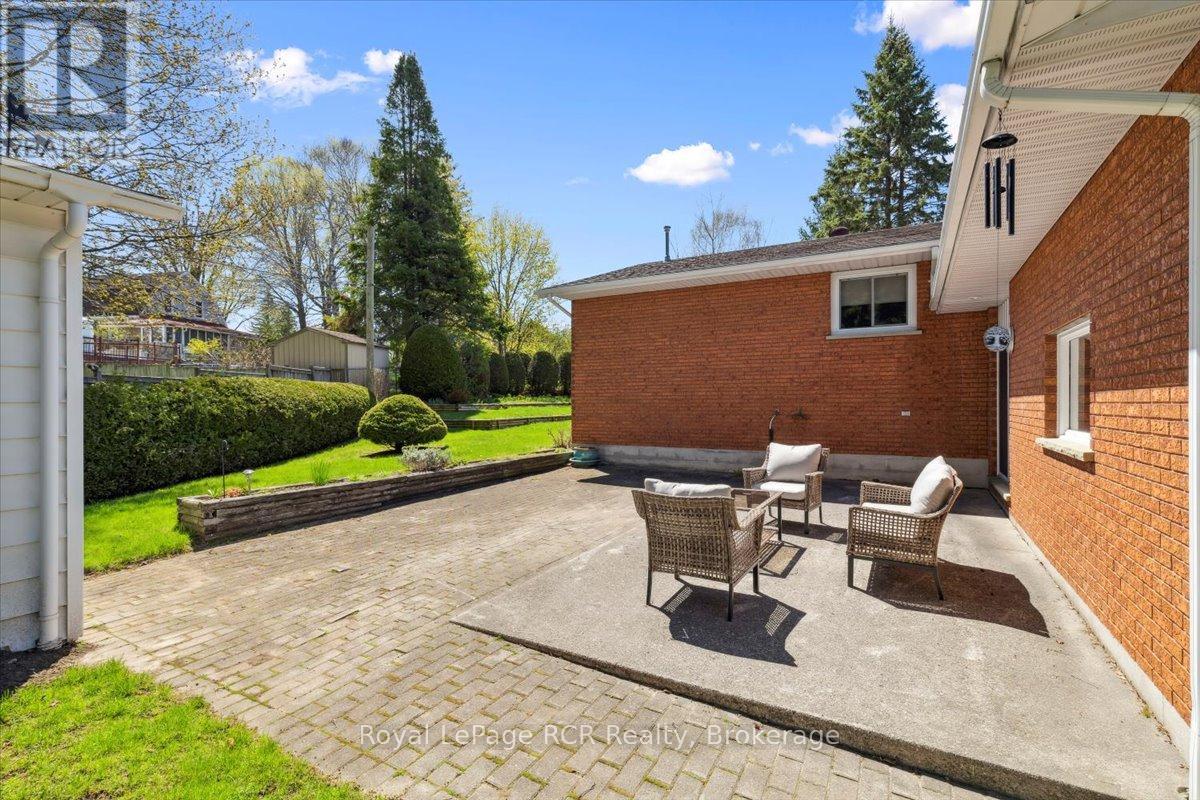4 Bedroom
2 Bathroom
1,100 - 1,500 ft2
Raised Bungalow
Fireplace
Central Air Conditioning
Forced Air
$564,900
Welcoming Family Home is Waiting for You! Discover the perfect family home situated on a quiet cul-de-sac, complete with a generous, partially fenced yard, an inviting patio, and a large shed with hydro. As you step inside, a spacious foyer welcomes you, offering access to both the attached garage and the beautifully landscaped backyard. On the main floor, you'll find a warm and inviting living room that flows seamlessly into the eat-in kitchen, complete with included appliances. Enjoy family dinners in the separate dining area, along with three cozy bedrooms and a well-appointed bathroom. The lower level is designed for flexibility, making it ideal for extended family. Enjoy a large recreation room with a cozy gas fireplace, a bathroom, a games room, and an additional bedroom that can serve as a guest room, home office, or even an in-law suite. With plenty of storage space and a convenient laundry room, this level has it all. Parking will never be an issue, with an attached garage and a double-wide driveway for added convenience. The current owner has lovingly maintained this wonderful home for 20 years, and I'm sure you'll appreciate its warmth and charm just as much. Don't miss your chance to schedule a showing today and see for yourself why this home could be the perfect fit for your family! (id:57975)
Property Details
|
MLS® Number
|
X12140601 |
|
Property Type
|
Single Family |
|
Community Name
|
Hanover |
|
Community Features
|
Community Centre, School Bus |
|
Equipment Type
|
Water Heater |
|
Features
|
Cul-de-sac |
|
Parking Space Total
|
7 |
|
Rental Equipment Type
|
Water Heater |
|
Structure
|
Shed |
Building
|
Bathroom Total
|
2 |
|
Bedrooms Above Ground
|
3 |
|
Bedrooms Below Ground
|
1 |
|
Bedrooms Total
|
4 |
|
Age
|
31 To 50 Years |
|
Amenities
|
Fireplace(s) |
|
Appliances
|
Dishwasher, Dryer, Hood Fan, Stove, Washer, Window Coverings, Refrigerator |
|
Architectural Style
|
Raised Bungalow |
|
Basement Development
|
Finished |
|
Basement Type
|
N/a (finished) |
|
Construction Style Attachment
|
Detached |
|
Cooling Type
|
Central Air Conditioning |
|
Exterior Finish
|
Brick |
|
Fireplace Present
|
Yes |
|
Fireplace Total
|
1 |
|
Foundation Type
|
Concrete |
|
Heating Fuel
|
Natural Gas |
|
Heating Type
|
Forced Air |
|
Stories Total
|
1 |
|
Size Interior
|
1,100 - 1,500 Ft2 |
|
Type
|
House |
|
Utility Water
|
Municipal Water |
Parking
Land
|
Acreage
|
No |
|
Sewer
|
Sanitary Sewer |
|
Size Depth
|
118 Ft |
|
Size Frontage
|
66 Ft |
|
Size Irregular
|
66 X 118 Ft |
|
Size Total Text
|
66 X 118 Ft |
Rooms
| Level |
Type |
Length |
Width |
Dimensions |
|
Lower Level |
Other |
3.97 m |
2.02 m |
3.97 m x 2.02 m |
|
Lower Level |
Recreational, Games Room |
8.03 m |
4.17 m |
8.03 m x 4.17 m |
|
Lower Level |
Games Room |
7.1 m |
3.96 m |
7.1 m x 3.96 m |
|
Lower Level |
Bedroom |
3.97 m |
2.84 m |
3.97 m x 2.84 m |
|
Lower Level |
Laundry Room |
3.97 m |
2.21 m |
3.97 m x 2.21 m |
|
Main Level |
Living Room |
4.31 m |
5.24 m |
4.31 m x 5.24 m |
|
Main Level |
Dining Room |
3.62 m |
3.58 m |
3.62 m x 3.58 m |
|
Main Level |
Kitchen |
3.62 m |
3.5 m |
3.62 m x 3.5 m |
|
Main Level |
Bedroom |
3.62 m |
3.79 m |
3.62 m x 3.79 m |
|
Main Level |
Bedroom |
3.26 m |
3.78 m |
3.26 m x 3.78 m |
|
Main Level |
Bedroom |
3.26 m |
3.22 m |
3.26 m x 3.22 m |
https://www.realtor.ca/real-estate/28295499/371-4th-avenue-hanover-hanover













































