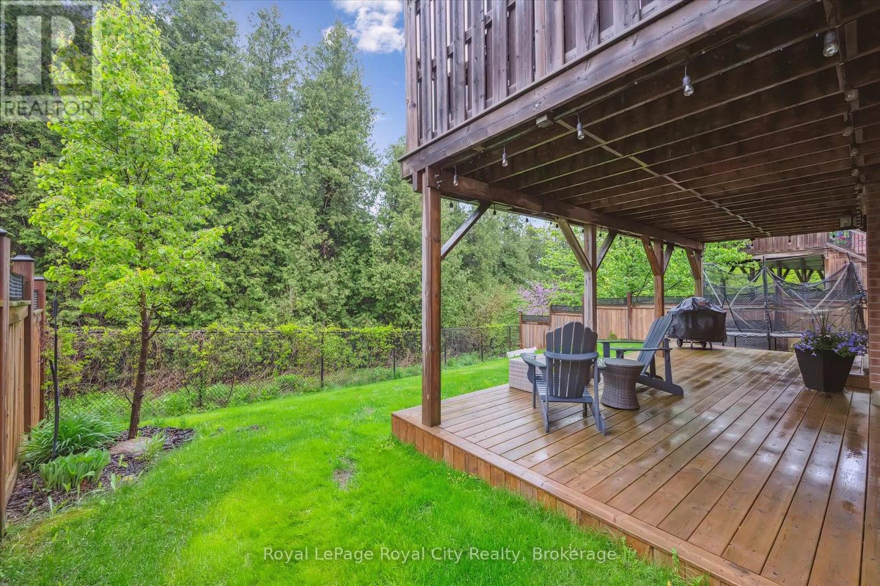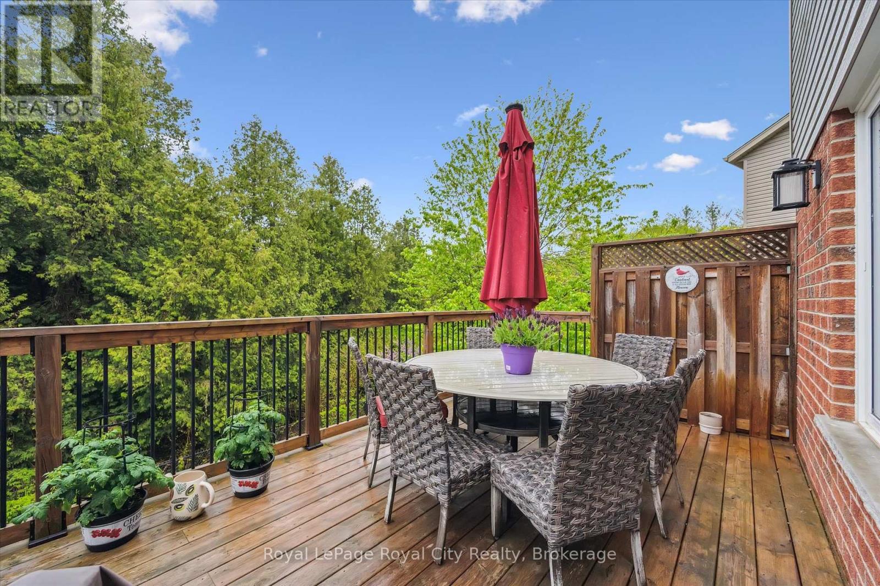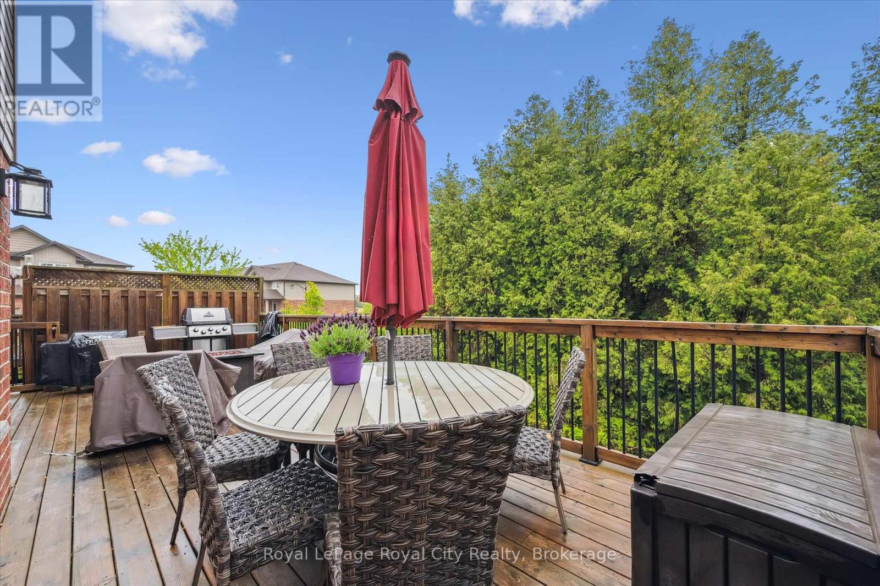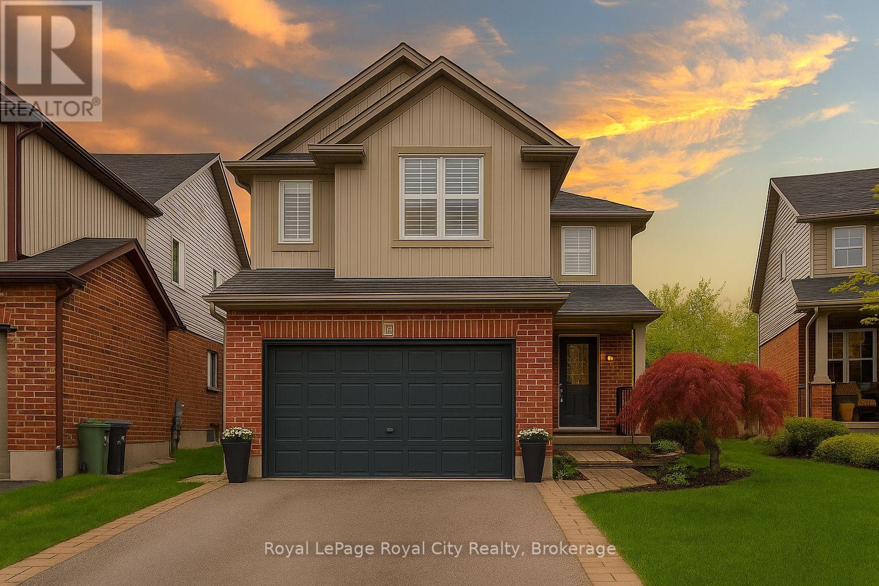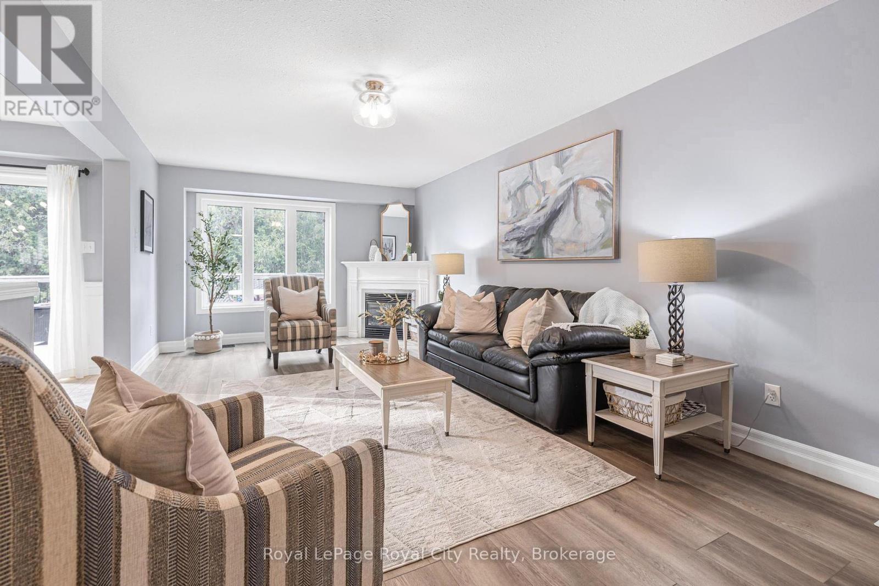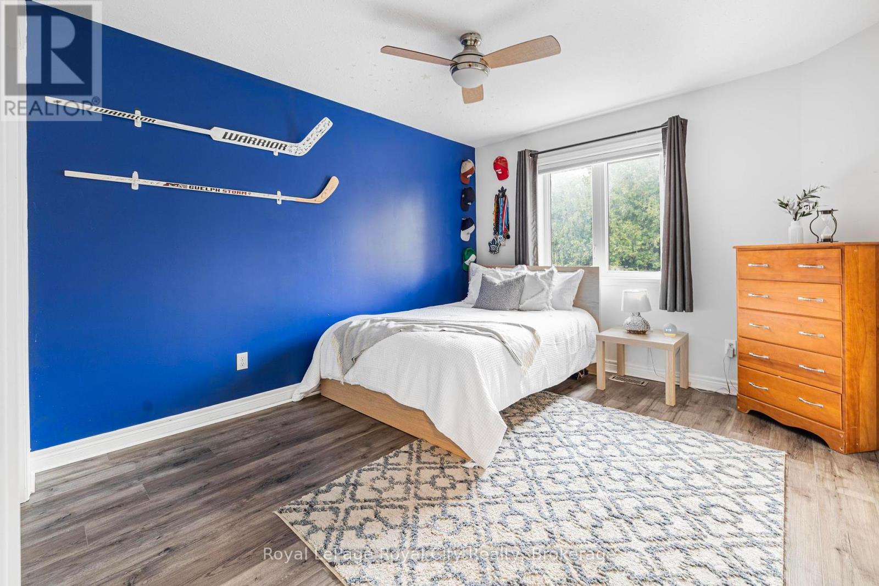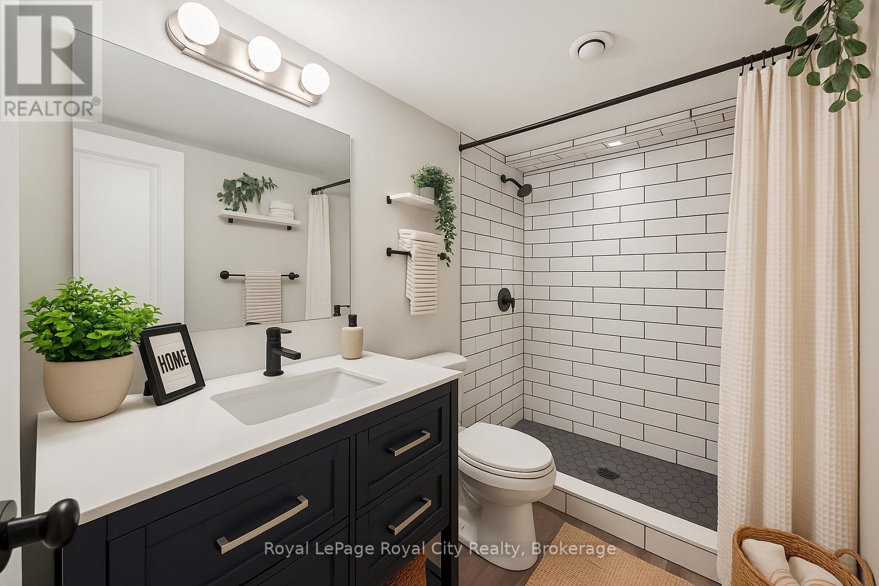38 Marshall Drive Guelph, Ontario N1E 0K7
$1,099,999
Imagine coming home to this beautifully cared-for family gem, backing onto peaceful greenspace your own little slice of calm! With 4 bedrooms plus a legal 1-bedroom walkout basement apartment, there is room for everyone: multigenerational living, extra income, or that perfect guest suite. The main floor is bright and open, featuring a sleek kitchen with stainless steel appliances and a sunny dining nook that looks out to your private backyard oasis. Snuggle up by the cozy gas fireplace in the living room. Storage? Check! A roomy front foyer and oversized 1.5-car garage give you space for bikes, tools, and even a mini workshop. Upstairs, you will find four spacious bedrooms, including a serene primary retreat with a walk-in closet (hello, built-in organizers!) and a 4-piece ensuite with a double vanity perfect for those busy mornings. The back bedrooms offer treetop views, while the front faces a quiet, family-friendly street. The legal basement apartment has its own entrance, an open-concept living/kitchen space, and a full bathroom - ideal for a mortgage helper, in-laws, or private guests. Bonus: the basement suite will be vacant by early June! Step outside and you are just minutes from Watson Creek Trails, Joe Veroni Park, and Eastview Park (splash pad, disc golf, and trails, oh my!). Plus, you are close to top schools (including French immersion), the library, and shopping/dining spots. Do not miss your chance to snag a move-in-ready home with awesome income potential and a gorgeous natural backdrop in one of Guelphs hottest neighbourhoods! Note: some images have been digitally enhanced/virtually staged; actual features may. vary. (id:57975)
Open House
This property has open houses!
11:00 am
Ends at:1:00 pm
11:00 am
Ends at:12:00 pm
Property Details
| MLS® Number | X12163416 |
| Property Type | Single Family |
| Neigbourhood | Grange Hill East Neighbourhood Group |
| Community Name | Grange Road |
| Amenities Near By | Park, Schools, Public Transit |
| Features | Irregular Lot Size, Conservation/green Belt, Carpet Free, Sump Pump |
| Parking Space Total | 3 |
| Structure | Deck, Porch |
Building
| Bathroom Total | 4 |
| Bedrooms Above Ground | 4 |
| Bedrooms Below Ground | 1 |
| Bedrooms Total | 5 |
| Age | 6 To 15 Years |
| Amenities | Fireplace(s) |
| Appliances | Garage Door Opener Remote(s), Water Heater, Water Meter, Water Softener, Alarm System, Dishwasher, Dryer, Garage Door Opener, Microwave, Hood Fan, Stove, Washer, Window Coverings, Refrigerator |
| Basement Development | Finished |
| Basement Features | Apartment In Basement, Walk Out |
| Basement Type | N/a (finished) |
| Construction Style Attachment | Detached |
| Cooling Type | Central Air Conditioning |
| Exterior Finish | Brick, Vinyl Siding |
| Fire Protection | Alarm System, Smoke Detectors |
| Fireplace Present | Yes |
| Fireplace Total | 2 |
| Foundation Type | Poured Concrete |
| Half Bath Total | 1 |
| Heating Fuel | Natural Gas |
| Heating Type | Forced Air |
| Stories Total | 2 |
| Size Interior | 2,000 - 2,500 Ft2 |
| Type | House |
| Utility Water | Municipal Water |
Parking
| Attached Garage | |
| Garage |
Land
| Acreage | No |
| Fence Type | Fully Fenced, Fenced Yard |
| Land Amenities | Park, Schools, Public Transit |
| Landscape Features | Landscaped |
| Sewer | Sanitary Sewer |
| Size Depth | 116 Ft ,1 In |
| Size Frontage | 25 Ft |
| Size Irregular | 25 X 116.1 Ft |
| Size Total Text | 25 X 116.1 Ft|under 1/2 Acre |
| Zoning Description | Rl.2 |
Rooms
| Level | Type | Length | Width | Dimensions |
|---|---|---|---|---|
| Second Level | Bathroom | 2.27 m | 2.33 m | 2.27 m x 2.33 m |
| Second Level | Bathroom | 3.3 m | 2.58 m | 3.3 m x 2.58 m |
| Second Level | Bedroom | 3.31 m | 3.64 m | 3.31 m x 3.64 m |
| Second Level | Bedroom | 3.91 m | 4.34 m | 3.91 m x 4.34 m |
| Second Level | Bedroom | 3.29 m | 4.51 m | 3.29 m x 4.51 m |
| Second Level | Primary Bedroom | 4.62 m | 5.87 m | 4.62 m x 5.87 m |
| Lower Level | Bathroom | 2.74 m | 1.51 m | 2.74 m x 1.51 m |
| Lower Level | Bedroom | 2.75 m | 4.19 m | 2.75 m x 4.19 m |
| Lower Level | Kitchen | 3.58 m | 3.04 m | 3.58 m x 3.04 m |
| Lower Level | Recreational, Games Room | 3.58 m | 3.81 m | 3.58 m x 3.81 m |
| Main Level | Bathroom | 1.52 m | 1.72 m | 1.52 m x 1.72 m |
| Main Level | Dining Room | 2.76 m | 3.75 m | 2.76 m x 3.75 m |
| Main Level | Kitchen | 2.85 m | 3.85 m | 2.85 m x 3.85 m |
| Main Level | Living Room | 3.61 m | 6.74 m | 3.61 m x 6.74 m |
Utilities
| Cable | Available |
| Electricity | Installed |
| Sewer | Installed |
https://www.realtor.ca/real-estate/28345421/38-marshall-drive-guelph-grange-road-grange-road
Contact Us
Contact us for more information

