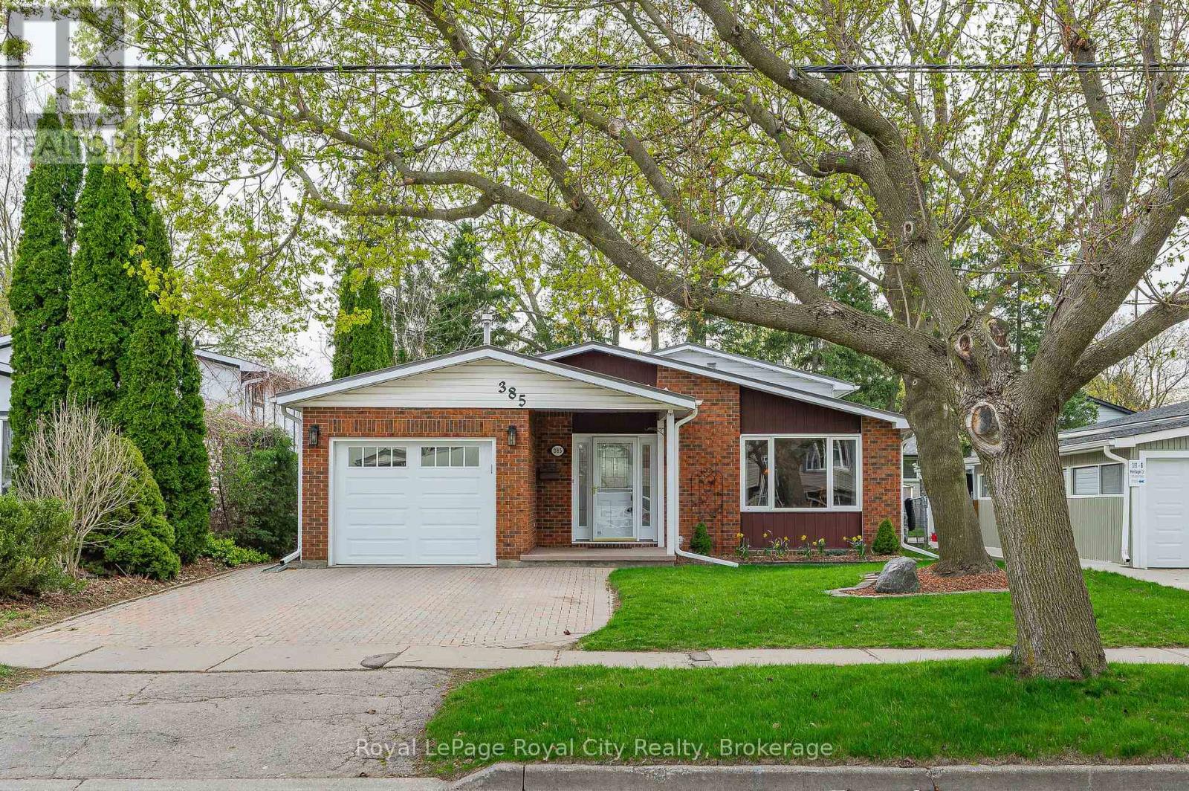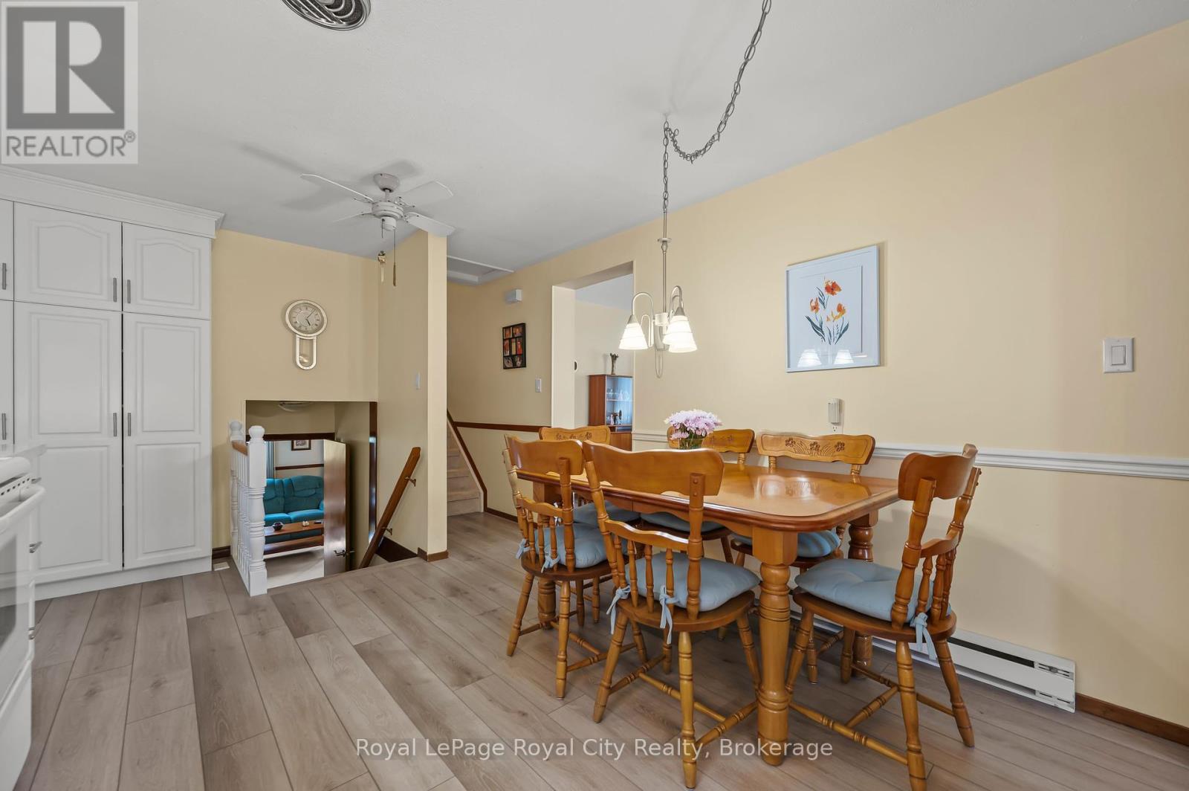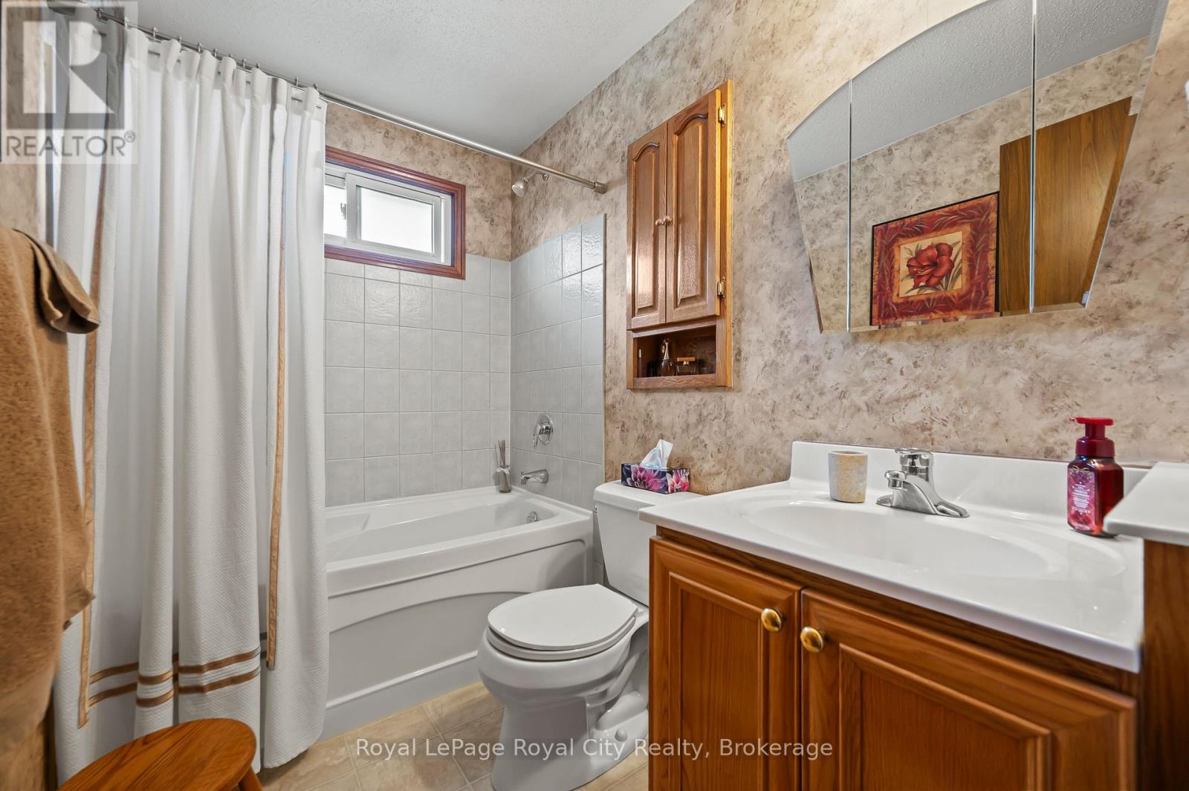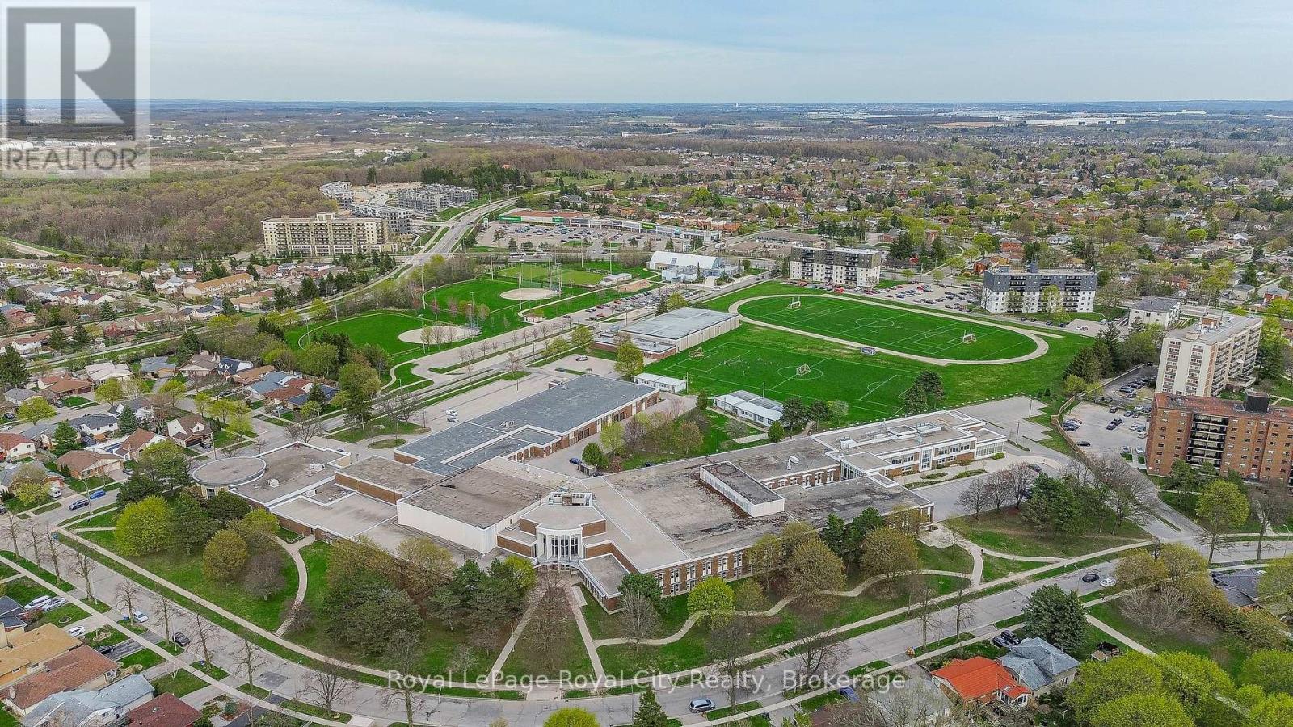3 Bedroom
2 Bathroom
1,100 - 1,500 ft2
Central Air Conditioning
Forced Air
Landscaped
$799,900
This bright, spacious, sunny 3-bedroom, 2-bathroom, backsplit has been lovingly maintained by the original owners for the past 48 years, and now it's ready for its next chapter. The main floor features a large, sun-filled living room that flows into a generous dining area perfect for hosting family holidays, dinner parties, or just enjoying a quiet night in. The kitchen is oversized, with updated counters, freshly painted cupboards, and more than enough storage and prep space for anyone who loves to cook. Just off the kitchen is a cozy family room with direct access to the garage and sliding doors that open onto your fully fenced backyard, private, quiet, and perfect for kids, pets, or relaxing evenings on the patio. Upstairs, you'll find 3 good-sized bedrooms, each with plenty of natural light and room to grow, plus a functional 4-piece family bathroom. New carpet throughout the upper level gives everything a fresh, updated feel. But it doesn't stop there, this home has a basement that truly stands out. The finished lower level is huge, with large above-grade windows that fill the space with light. There's a wet bar, a 3-piece bathroom, and even a walk-up to the backyard, making it ideal for entertaining guests, or future in-law potential. There's also a second basement area that's currently unfinished, offering loads of storage or a blank canvas for a home office, gym, or hobby space. Whatever you need, there's room to make it happen. Additional updates include a brand new furnace, AC, heat pump (2024), a durable metal roof, new flooring, and a handy backyard shed for your tools and gear. Location couldn't get any better, just minutes from top-rated schools, Rosenberg Park, Natchez Woods, Grand River Arena, Grand River Rec Complex, and any other amenities you could ever need. Whether you're upsizing, starting fresh, or planting roots for the first time, this could be the one. Don't miss your chance to call this house, your home! (id:57975)
Property Details
|
MLS® Number
|
X12117090 |
|
Property Type
|
Single Family |
|
Neigbourhood
|
Heritage Park |
|
Amenities Near By
|
Place Of Worship, Public Transit, Schools |
|
Community Features
|
Community Centre |
|
Equipment Type
|
Water Heater |
|
Parking Space Total
|
3 |
|
Rental Equipment Type
|
Water Heater |
|
Structure
|
Porch, Patio(s), Shed |
Building
|
Bathroom Total
|
2 |
|
Bedrooms Above Ground
|
3 |
|
Bedrooms Total
|
3 |
|
Age
|
31 To 50 Years |
|
Appliances
|
Garage Door Opener Remote(s), Water Heater, Water Softener, Dishwasher, Dryer, Garage Door Opener, Hood Fan, Stove, Washer, Refrigerator |
|
Basement Features
|
Walk-up |
|
Basement Type
|
Full |
|
Construction Style Attachment
|
Detached |
|
Construction Style Split Level
|
Backsplit |
|
Cooling Type
|
Central Air Conditioning |
|
Exterior Finish
|
Brick, Vinyl Siding |
|
Foundation Type
|
Concrete |
|
Heating Fuel
|
Natural Gas |
|
Heating Type
|
Forced Air |
|
Size Interior
|
1,100 - 1,500 Ft2 |
|
Type
|
House |
|
Utility Water
|
Municipal Water |
Parking
Land
|
Acreage
|
No |
|
Fence Type
|
Fenced Yard |
|
Land Amenities
|
Place Of Worship, Public Transit, Schools |
|
Landscape Features
|
Landscaped |
|
Sewer
|
Sanitary Sewer |
|
Size Depth
|
120 Ft |
|
Size Frontage
|
45 Ft |
|
Size Irregular
|
45 X 120 Ft |
|
Size Total Text
|
45 X 120 Ft |
|
Zoning Description
|
R2 |
https://www.realtor.ca/real-estate/28244012/385-heritage-drive-kitchener










































