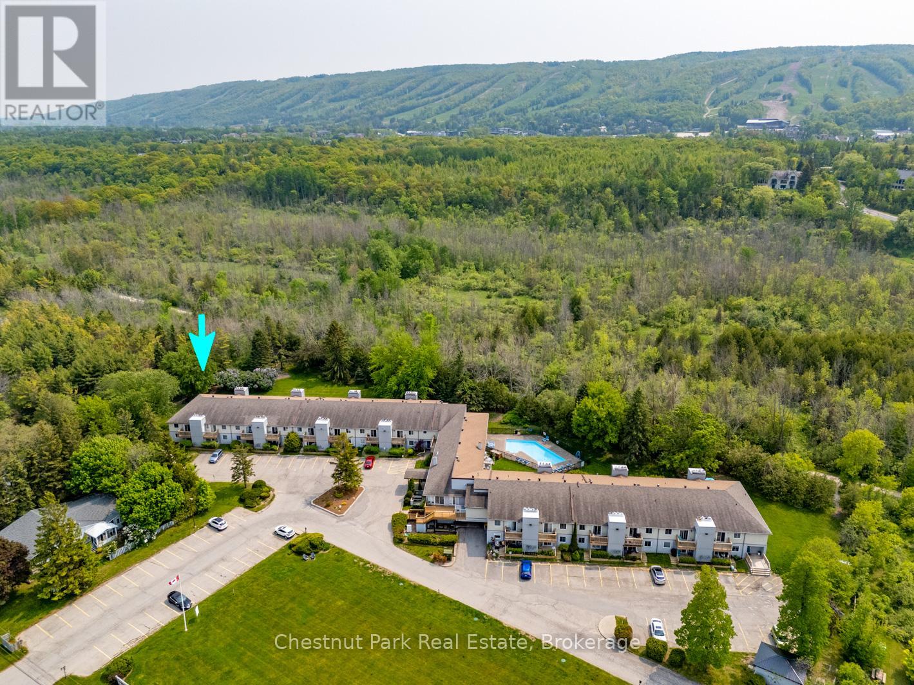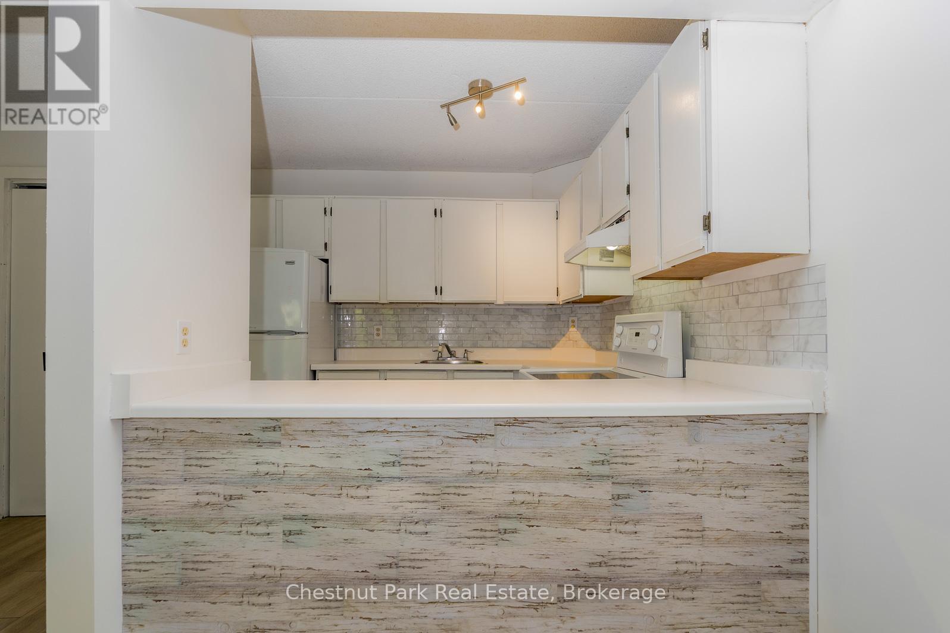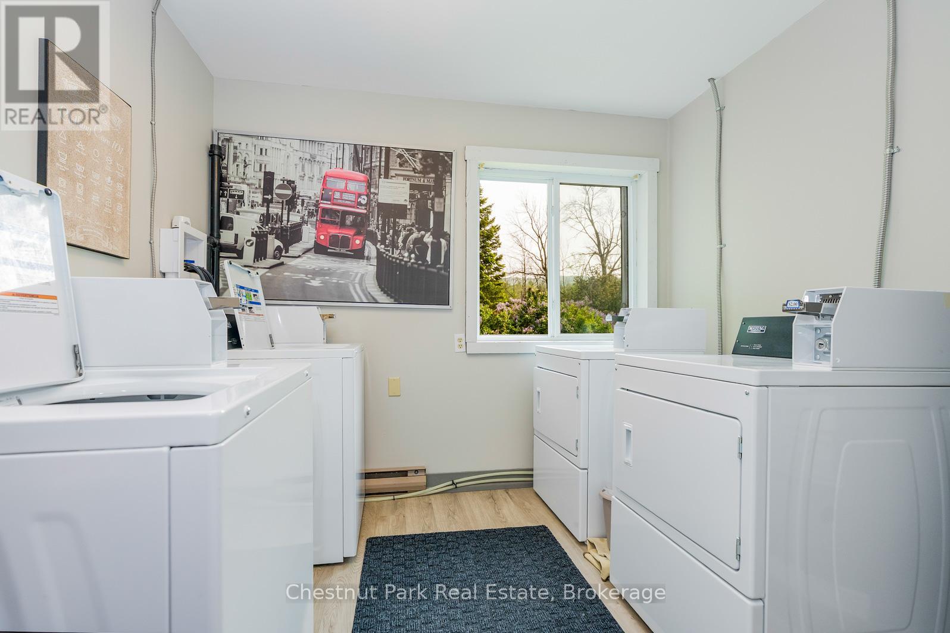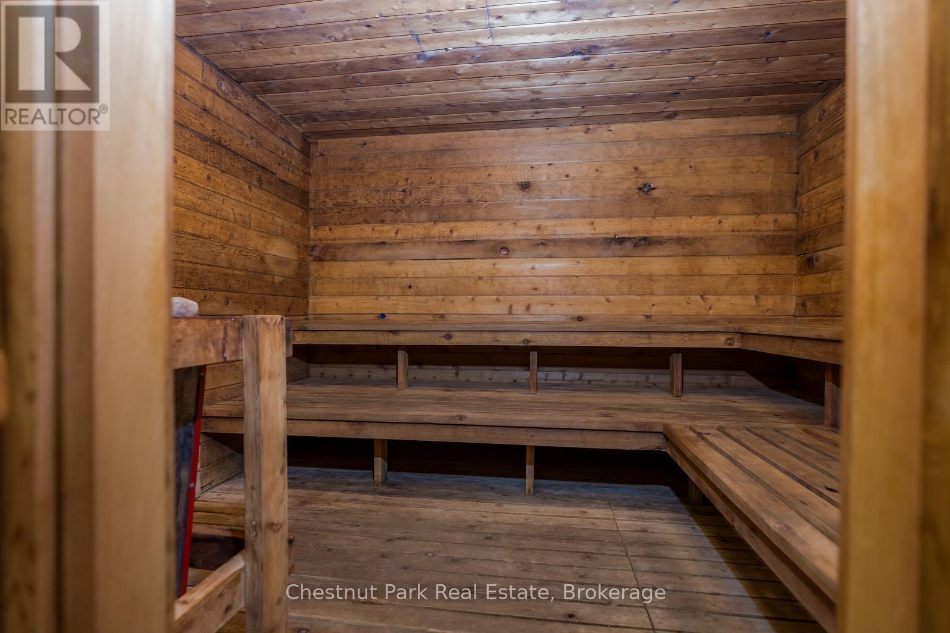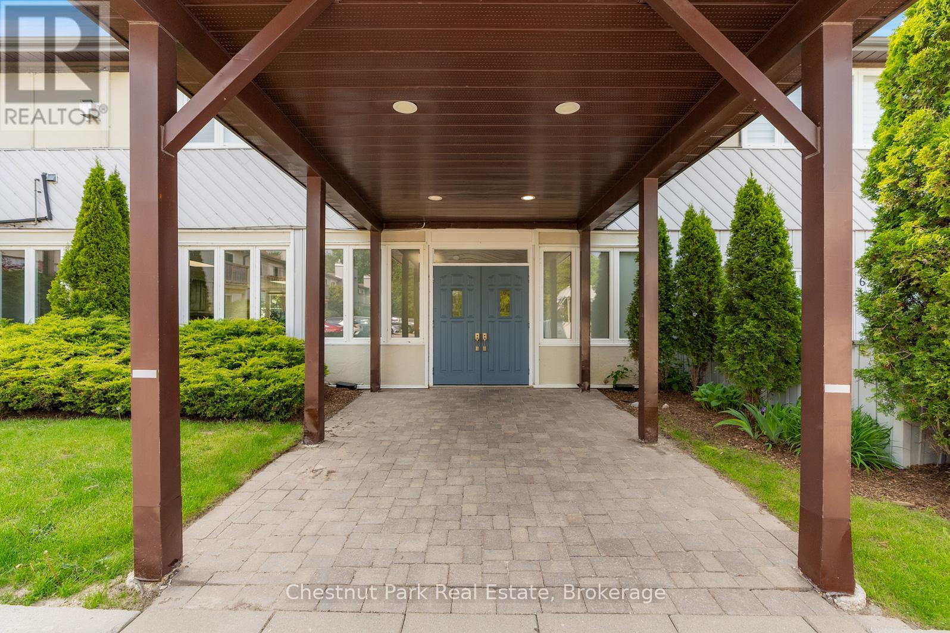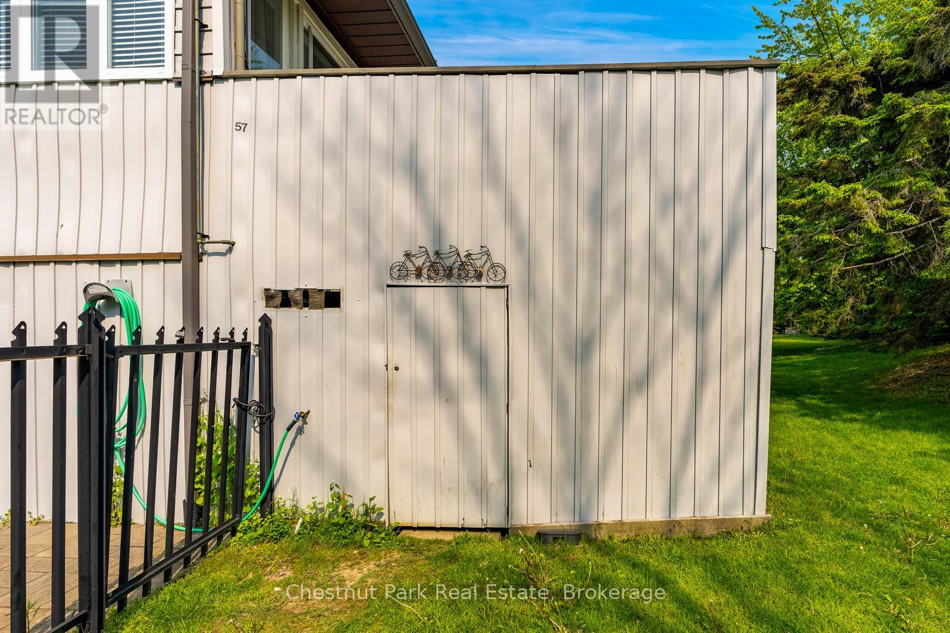39 - 209472 Highway 26 Blue Mountains, Ontario L9Y 0V3
$349,000Maintenance, Common Area Maintenance
$429.63 Monthly
Maintenance, Common Area Maintenance
$429.63 MonthlyIdeally located, this ground floor end unit gives you access from the living room to a spacious patio style deck to enjoy private quiet time. The freshly painted one bedroom, one bath unit is bright and cheery. An attractive open kitchen with bar area and a fourpiece bath complete the living space. Corner gas fireplace with remote control as main heat source with electric baseboard heat as a back up. Ample storage inside and outside storage room to accommodate all your sports equipment including exterior bike racks, interior bike storage room, and exterior kayak rack. Craigleith Shores offers an outdoor pool, sauna facility, exercise room, in building laundry facility, bike racks, kayak rack, lobby lounge, and convenient mailboxes including courier/Amaxon locked drop boxes in lobby. A walk outside and you have access to the Georgian Trail. A short stroll to Georgian Bay/Northwinds Beach. Minutes to Collingwood, Blue Mountain and Thornbury. Economical weekend or full time living - either option is worth consideration. (id:57975)
Property Details
| MLS® Number | X12203399 |
| Property Type | Single Family |
| Community Name | Blue Mountains |
| Amenities Near By | Ski Area |
| Community Features | Pet Restrictions |
| Equipment Type | None |
| Features | Wooded Area, Balcony, Laundry- Coin Operated |
| Parking Space Total | 1 |
| Pool Type | Outdoor Pool |
| Rental Equipment Type | None |
| Structure | Deck |
| Water Front Type | Waterfront |
Building
| Bathroom Total | 1 |
| Bedrooms Above Ground | 1 |
| Bedrooms Total | 1 |
| Age | 31 To 50 Years |
| Amenities | Exercise Centre, Sauna, Visitor Parking, Fireplace(s), Storage - Locker |
| Appliances | Water Heater, Stove, Refrigerator |
| Exterior Finish | Vinyl Siding, Brick |
| Fireplace Present | Yes |
| Fireplace Total | 1 |
| Foundation Type | Concrete |
| Heating Fuel | Natural Gas |
| Heating Type | Other |
| Size Interior | 500 - 599 Ft2 |
| Type | Row / Townhouse |
Parking
| No Garage |
Land
| Acreage | No |
| Land Amenities | Ski Area |
| Zoning Description | R2-61 |
Rooms
| Level | Type | Length | Width | Dimensions |
|---|---|---|---|---|
| Ground Level | Kitchen | 2.72 m | 2.307 m | 2.72 m x 2.307 m |
| Ground Level | Living Room | 4.215 m | 4.788 m | 4.215 m x 4.788 m |
| Ground Level | Primary Bedroom | 2.818 m | 3.885 m | 2.818 m x 3.885 m |
| Ground Level | Bathroom | 1.505 m | 2.401 m | 1.505 m x 2.401 m |
| Ground Level | Foyer | 1.471 m | 2.108 m | 1.471 m x 2.108 m |
https://www.realtor.ca/real-estate/28431642/39-209472-highway-26-blue-mountains-blue-mountains
Contact Us
Contact us for more information







