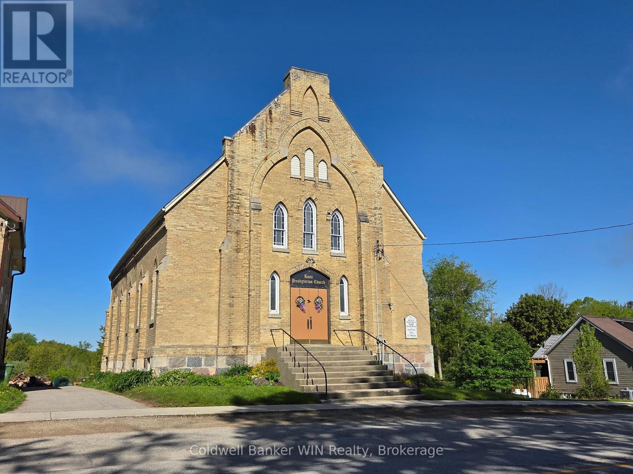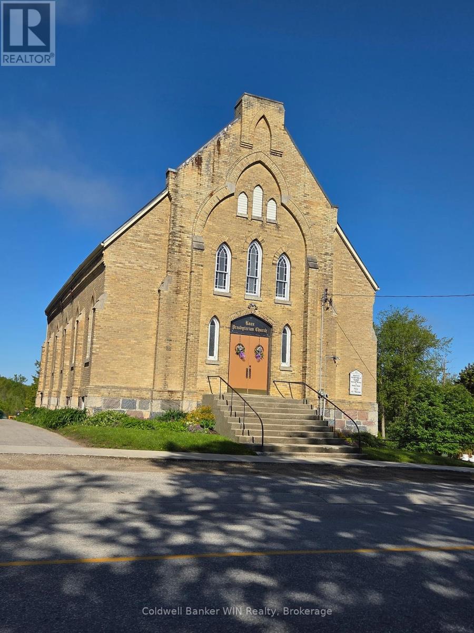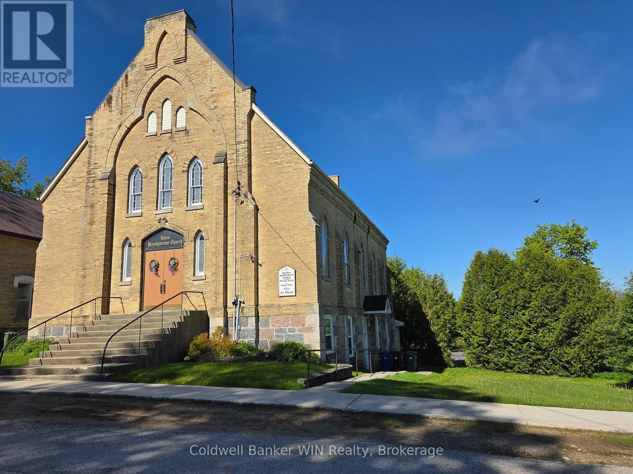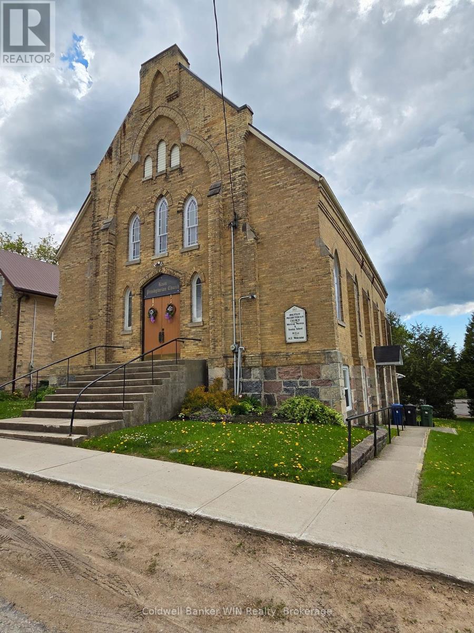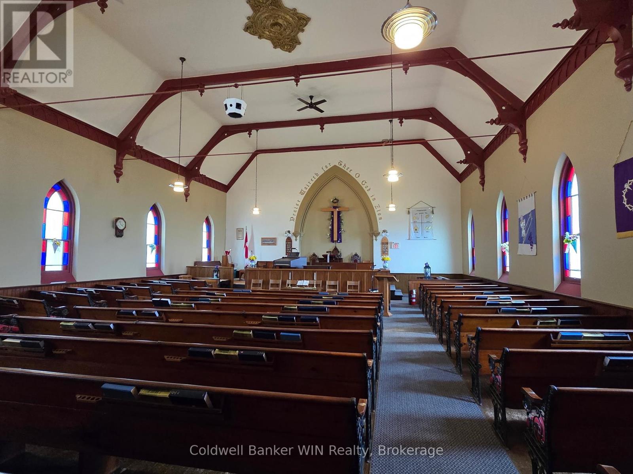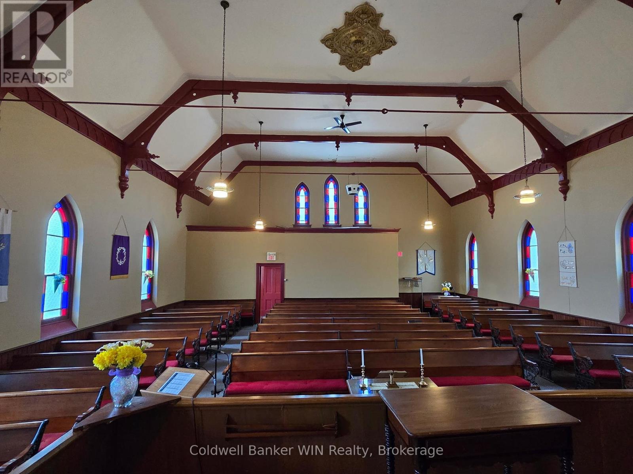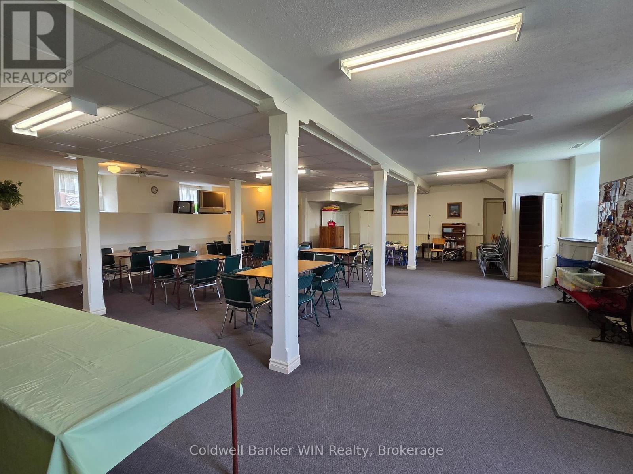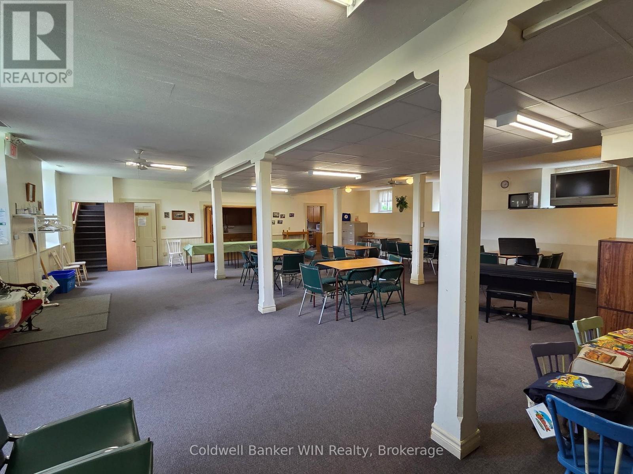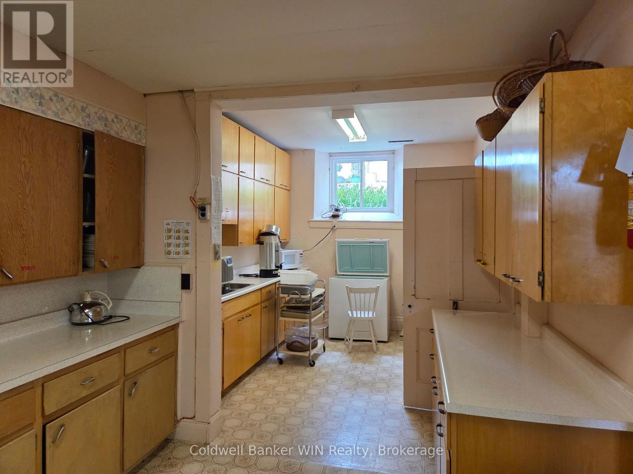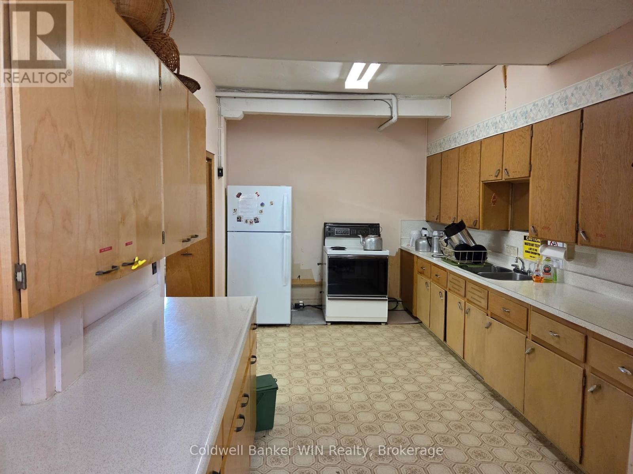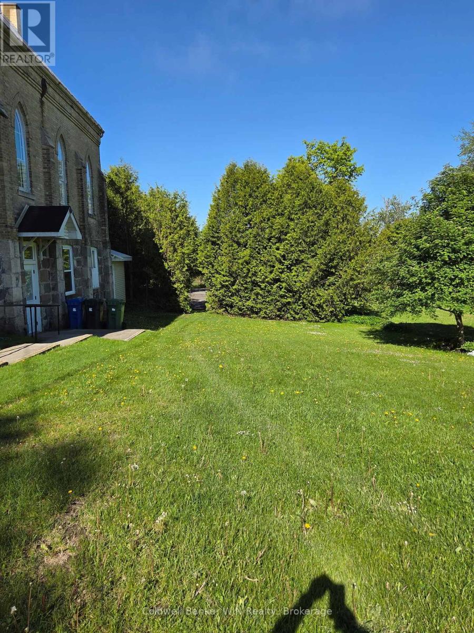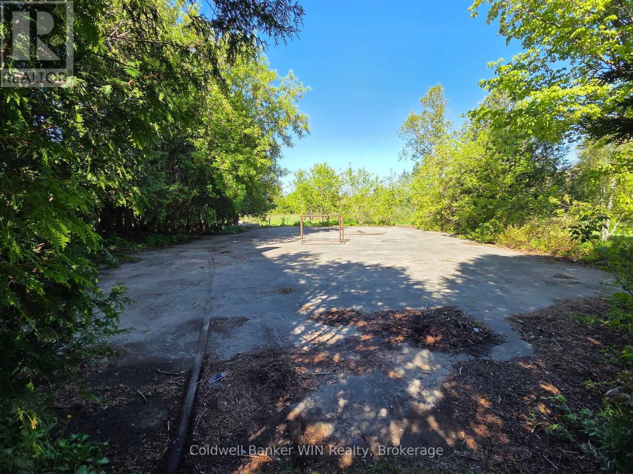1 Bathroom
2,000 - 2,500 ft2
Forced Air
$199,900
Own a little piece of history. This 19th century building has been lovingly maintained and cherished by its congregation for almost 140 years. Features include a 22 ft. ceiling in the 2,100+ sq. ft. sanctuary, a full height usable basement with a kitchen, a 2 pc washroom and a walk out on ground level. It is located on a large 0.426 acre lot in the quaint but thriving Village of Holstein. Also included is a large concrete pad (once the floor of the horse stable) which has been used for decades as an ice pad for shinny hockey. This Village boats a thriving General Store, community hall, elementary school and public park with access to a large mill pond for swimming and non-motorized boating. Annual events include the ever-popular non-motorized Christmas Parade and the event packed Maple Syrup festival each spring. (id:57975)
Open House
This property has open houses!
Starts at:
1:00 pm
Ends at:
3:00 pm
Property Details
|
MLS® Number
|
X12211870 |
|
Property Type
|
Single Family |
|
Community Name
|
Southgate |
|
Amenities Near By
|
Hospital, Park, Schools |
|
Equipment Type
|
Propane Tank |
|
Features
|
Sloping, Backs On Greenbelt |
|
Rental Equipment Type
|
Propane Tank |
Building
|
Bathroom Total
|
1 |
|
Age
|
100+ Years |
|
Appliances
|
Water Heater, Central Vacuum, Stove, Refrigerator |
|
Basement Development
|
Partially Finished |
|
Basement Type
|
Full (partially Finished) |
|
Exterior Finish
|
Brick |
|
Fire Protection
|
Smoke Detectors |
|
Foundation Type
|
Stone |
|
Half Bath Total
|
1 |
|
Heating Fuel
|
Propane |
|
Heating Type
|
Forced Air |
|
Size Interior
|
2,000 - 2,500 Ft2 |
|
Type
|
Other |
Parking
Land
|
Acreage
|
No |
|
Land Amenities
|
Hospital, Park, Schools |
|
Sewer
|
Septic System |
|
Size Depth
|
208 Ft ,10 In |
|
Size Frontage
|
88 Ft ,9 In |
|
Size Irregular
|
88.8 X 208.9 Ft |
|
Size Total Text
|
88.8 X 208.9 Ft|under 1/2 Acre |
|
Surface Water
|
Lake/pond |
|
Zoning Description
|
Cf - Community Facility |
Rooms
| Level |
Type |
Length |
Width |
Dimensions |
|
Lower Level |
Family Room |
12.8 m |
9.97 m |
12.8 m x 9.97 m |
|
Lower Level |
Kitchen |
7.65 m |
2.77 m |
7.65 m x 2.77 m |
|
Lower Level |
Utility Room |
3.04 m |
2.86 m |
3.04 m x 2.86 m |
|
Lower Level |
Other |
3.53 m |
3.35 m |
3.53 m x 3.35 m |
|
Main Level |
Other |
14.69 m |
10.94 m |
14.69 m x 10.94 m |
|
Main Level |
Foyer |
7.86 m |
1.7 m |
7.86 m x 1.7 m |
Utilities
|
Cable
|
Available |
|
Electricity
|
Installed |
https://www.realtor.ca/real-estate/28449834/392050-grey-road-109-southgate-southgate

