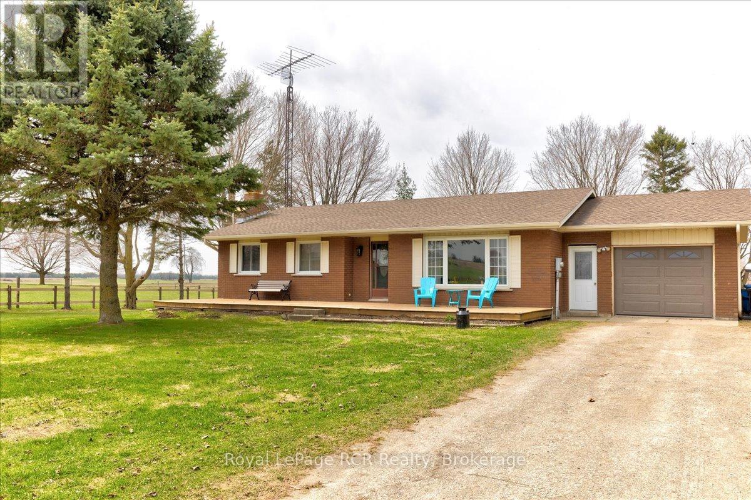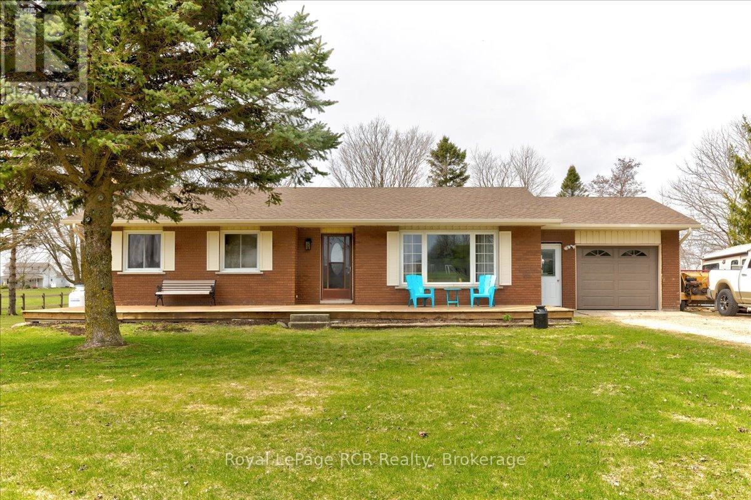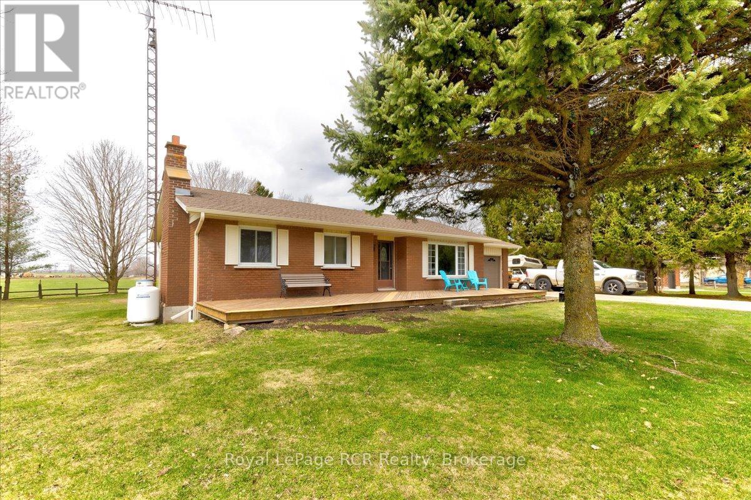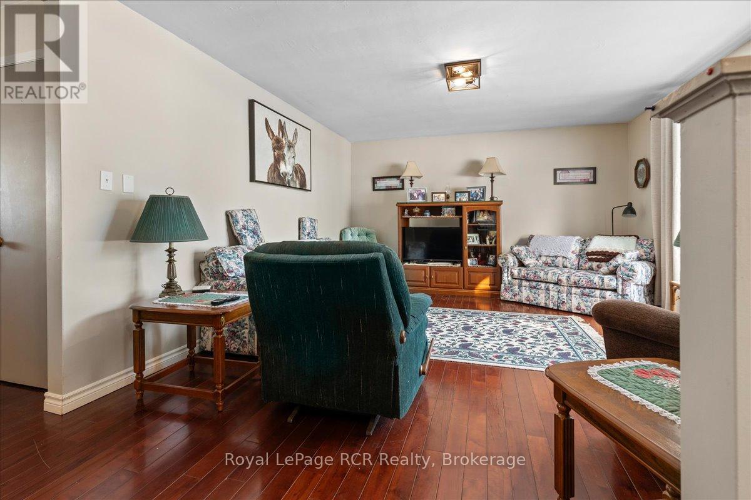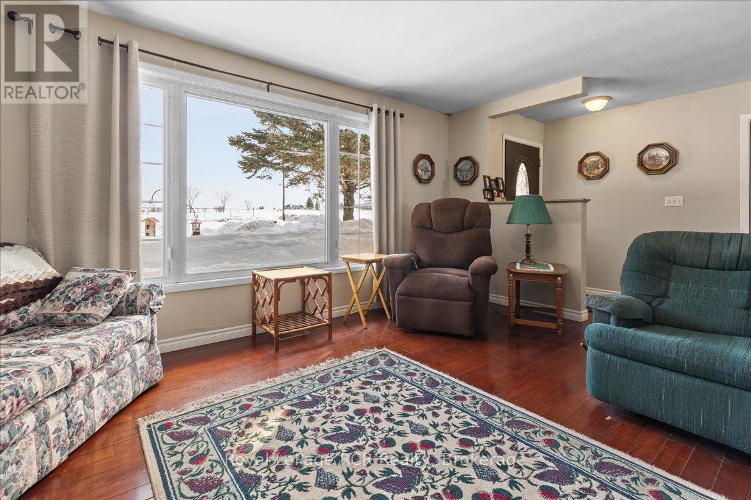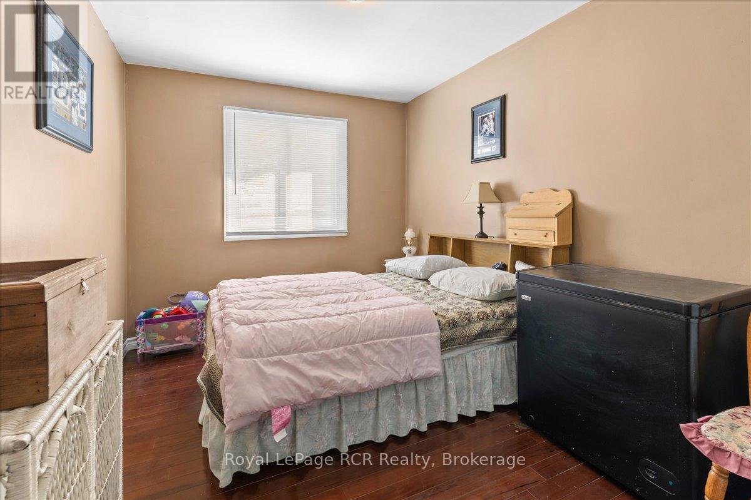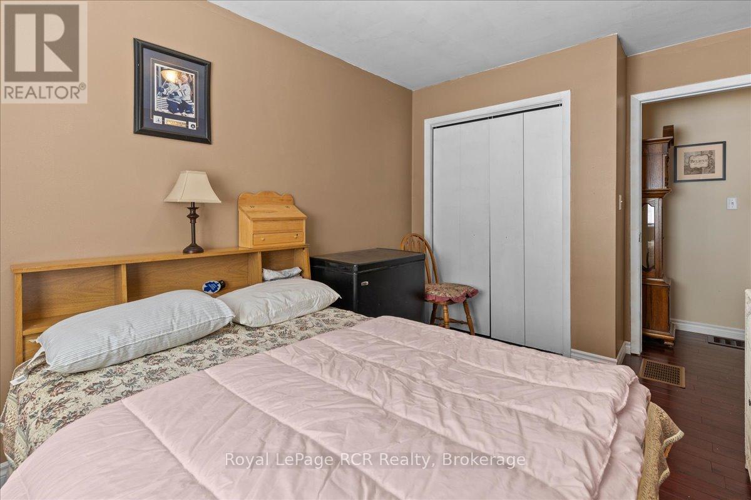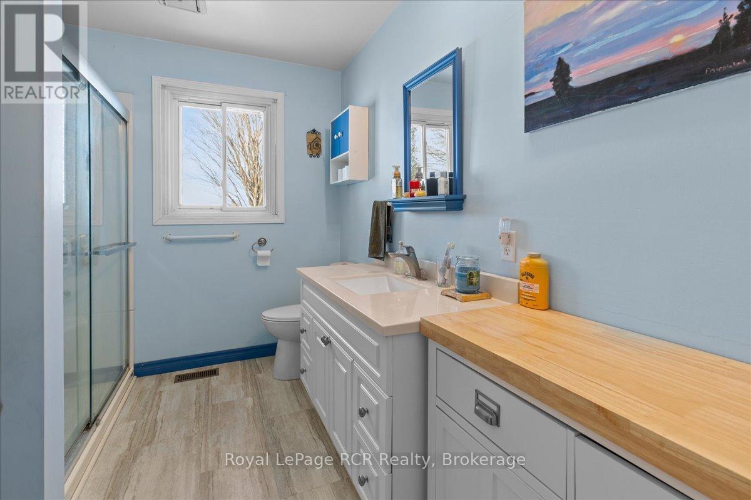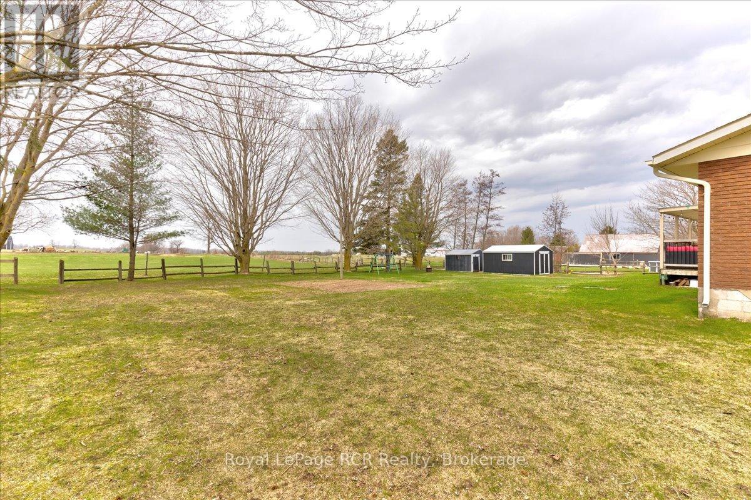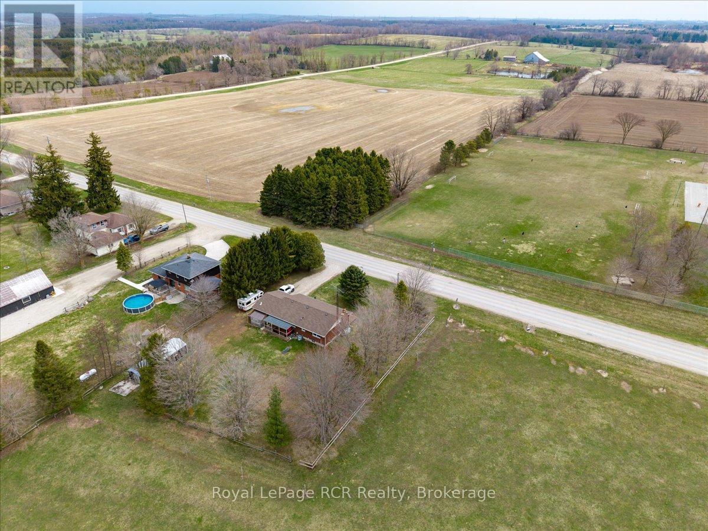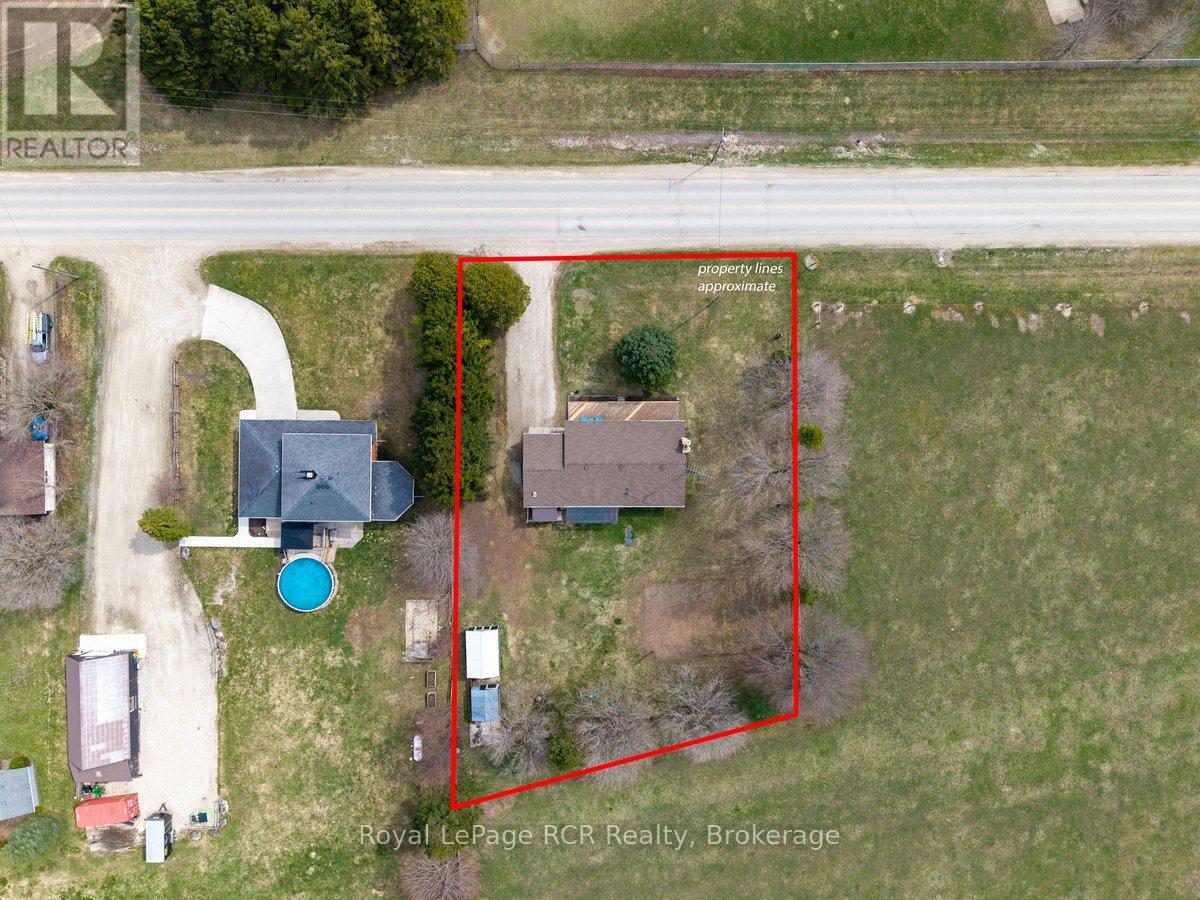3 Bedroom
1 Bathroom
1,100 - 1,500 ft2
Bungalow
Fireplace
Central Air Conditioning
Forced Air
$649,000
Tucked away in the quiet countryside just outside the village of Holstein, this bright and cozy 3-bedroom, 1-bathroom home sits on a peaceful half-acre lot that backs onto open farmland, offering the kind of views and privacy only country living can provide. Step inside to find sun-filled spaces, a practical layout with closets in every bedroom, and a handy 3-piece bath with in-suite laundry. The furnace and A/C were both updated in 2019, and the roof is around the same age, so you can settle in with peace of mind. There's an attached garage for one vehicle, plus a private double driveway with plenty of room for guests. Whether you're tending a garden, letting the kids run free, or simply soaking in the fresh air out back, this place is the perfect spot to slow down and enjoy the simple things. Book your private showing and come see what country living is all about! (id:57975)
Property Details
|
MLS® Number
|
X12097544 |
|
Property Type
|
Single Family |
|
Community Name
|
Southgate |
|
Parking Space Total
|
7 |
Building
|
Bathroom Total
|
1 |
|
Bedrooms Above Ground
|
3 |
|
Bedrooms Total
|
3 |
|
Age
|
31 To 50 Years |
|
Amenities
|
Fireplace(s) |
|
Appliances
|
Dishwasher, Dryer, Microwave, Hood Fan, Stove, Washer, Refrigerator |
|
Architectural Style
|
Bungalow |
|
Basement Development
|
Partially Finished |
|
Basement Type
|
N/a (partially Finished) |
|
Construction Style Attachment
|
Detached |
|
Cooling Type
|
Central Air Conditioning |
|
Exterior Finish
|
Brick |
|
Fireplace Present
|
Yes |
|
Fireplace Total
|
1 |
|
Fireplace Type
|
Insert |
|
Foundation Type
|
Block |
|
Heating Fuel
|
Propane |
|
Heating Type
|
Forced Air |
|
Stories Total
|
1 |
|
Size Interior
|
1,100 - 1,500 Ft2 |
|
Type
|
House |
Parking
Land
|
Acreage
|
No |
|
Sewer
|
Septic System |
|
Size Depth
|
139 Ft |
|
Size Frontage
|
138 Ft |
|
Size Irregular
|
138 X 139 Ft |
|
Size Total Text
|
138 X 139 Ft|1/2 - 1.99 Acres |
|
Zoning Description
|
A2 |
Rooms
| Level |
Type |
Length |
Width |
Dimensions |
|
Main Level |
Bathroom |
3 m |
2.27 m |
3 m x 2.27 m |
|
Main Level |
Bedroom |
4.16 m |
2.75 m |
4.16 m x 2.75 m |
|
Main Level |
Bedroom 2 |
4.18 m |
2.75 m |
4.18 m x 2.75 m |
|
Main Level |
Dining Room |
3.03 m |
3.58 m |
3.03 m x 3.58 m |
|
Main Level |
Foyer |
3.57 m |
1.36 m |
3.57 m x 1.36 m |
|
Main Level |
Kitchen |
3.03 m |
3.14 m |
3.03 m x 3.14 m |
|
Main Level |
Living Room |
4.17 m |
5 m |
4.17 m x 5 m |
|
Main Level |
Pantry |
0.6 m |
|
0.6 m x Measurements not available |
|
Main Level |
Bedroom |
3.04 m |
3.66 m |
3.04 m x 3.66 m |
https://www.realtor.ca/real-estate/28200770/392158-grey-109-road-southgate-southgate

