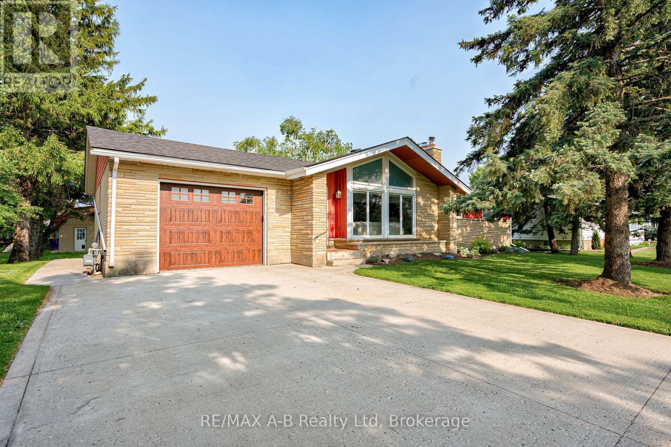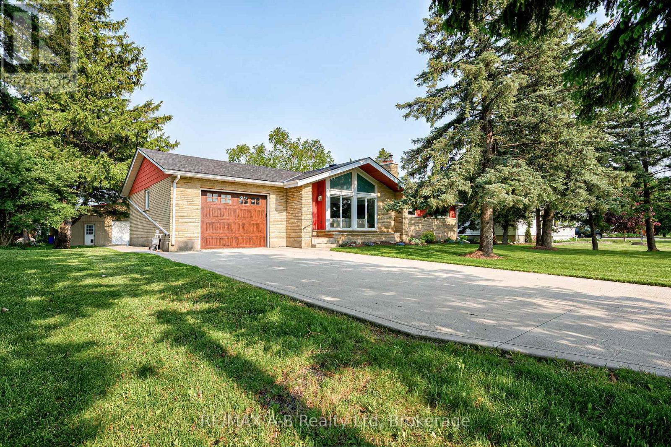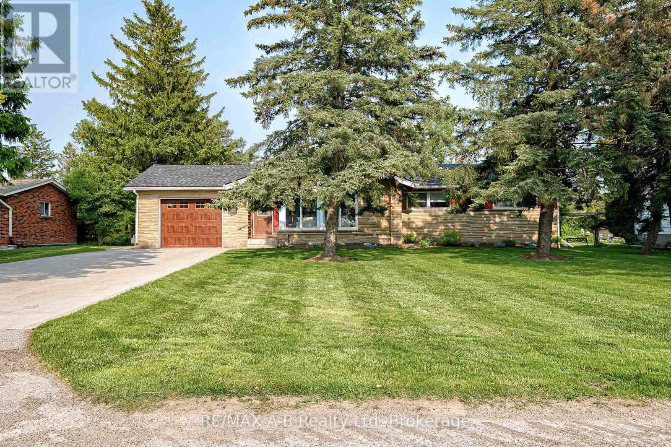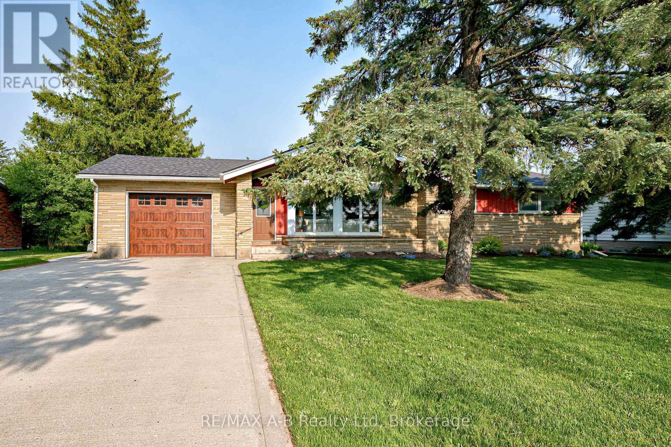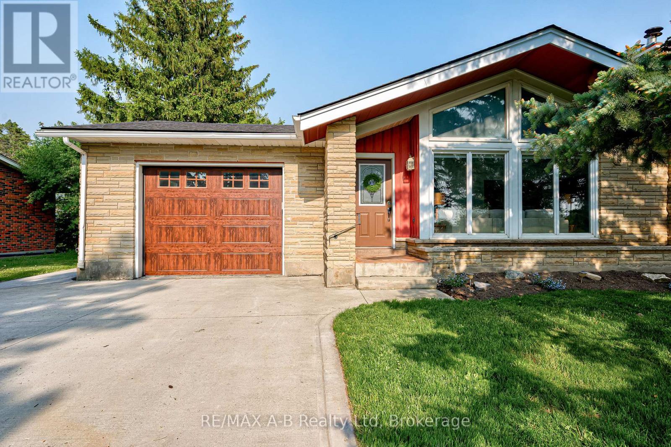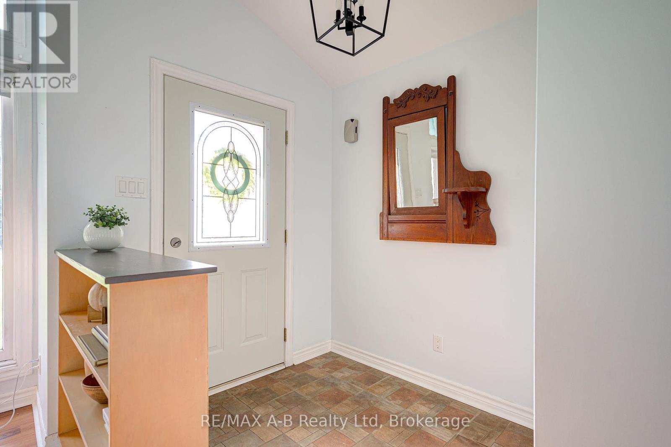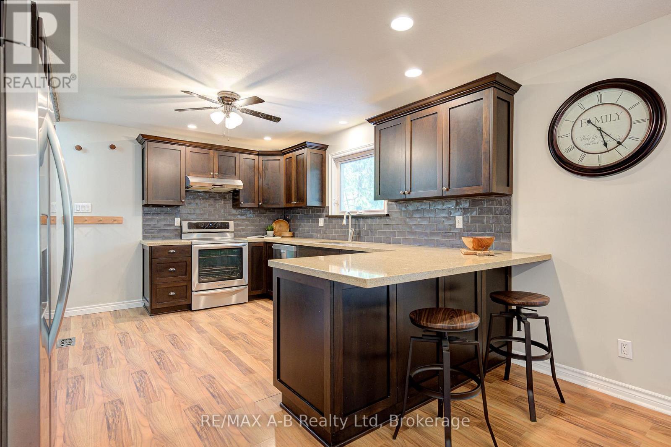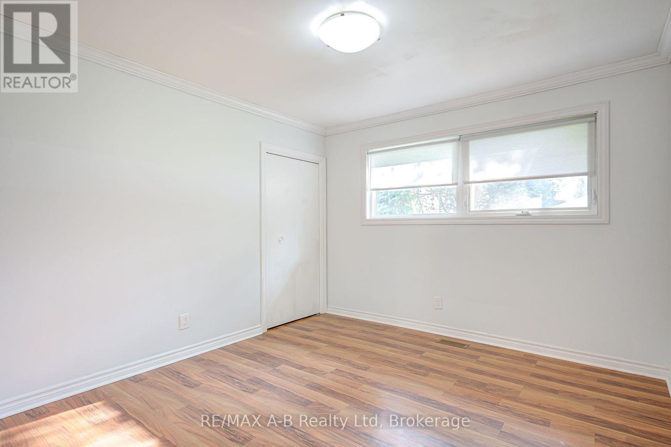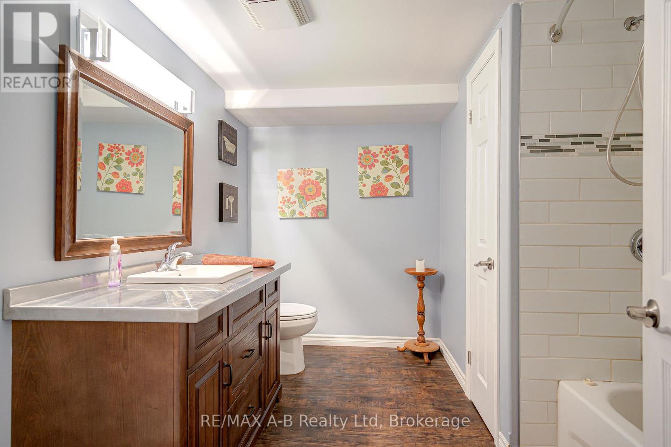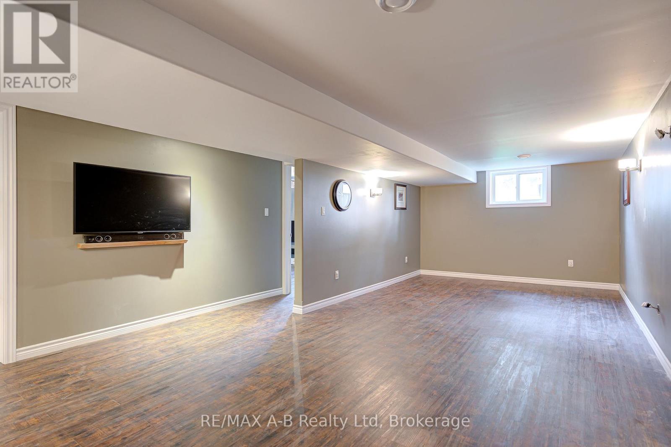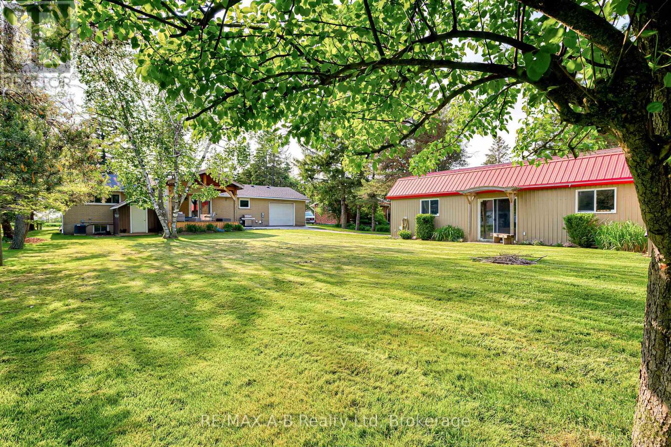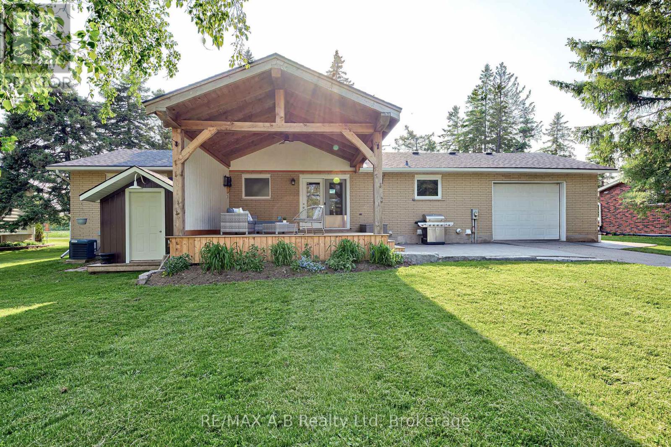3981 111 Road Perth East, Ontario N5A 6S5
$1,075,000
Welcome to 3981 Road 111 in Stratford, a spectacular family home designed for comfort and versatility! The main floor boasts three generously sized bedrooms, a well-appointed bathroom, and a charming kitchen with a dining area, all flowing seamlessly into a grand living room with a warm wood-burning insert and stunning cathedral ceilings. Downstairs, the fully finished basement expands your living space with two additional bedrooms, another bathroom, and a spacious recreation room perfect for family activities or entertaining guests. Thoughtful upgrades provide modern convenience, including a new furnace and A/C, a freshly renovated bathroom, and a brand-new roof for added peace of mind. Step outside and relax on the large covered deck, complete with a stamped concrete patio, ideal for summer gatherings. The incredible 1,600 sq. ft. heated shop offers endless possibilities, whether you're looking for storage or a space to run a home-based business it even features a 600v three-phase power service. Set on a sprawling 90x200 lot, this property delivers plenty of outdoor space and practical amenities like a concrete driveway, natural gas service, well, and septic. Whether you're a growing family in need of room to thrive, a dedicated hobbyist, or an entrepreneur seeking a unique opportunity, this home is a must-see! Don't miss your chance to make it yours! (id:57975)
Open House
This property has open houses!
2:00 pm
Ends at:4:00 pm
Property Details
| MLS® Number | X12193564 |
| Property Type | Single Family |
| Community Name | North Easthope |
| Features | Carpet Free, Sump Pump |
| Parking Space Total | 5 |
| Structure | Deck, Patio(s), Porch, Shed, Workshop |
Building
| Bathroom Total | 2 |
| Bedrooms Above Ground | 3 |
| Bedrooms Below Ground | 2 |
| Bedrooms Total | 5 |
| Age | 51 To 99 Years |
| Amenities | Fireplace(s) |
| Appliances | Garage Door Opener Remote(s), Water Heater, Dishwasher, Dryer, Garage Door Opener, Microwave, Stove, Window Coverings, Refrigerator |
| Architectural Style | Bungalow |
| Basement Development | Finished |
| Basement Type | N/a (finished) |
| Construction Style Attachment | Detached |
| Cooling Type | Central Air Conditioning, Air Exchanger |
| Exterior Finish | Brick, Aluminum Siding |
| Fire Protection | Alarm System |
| Fireplace Present | Yes |
| Fireplace Total | 1 |
| Fireplace Type | Woodstove |
| Foundation Type | Poured Concrete |
| Heating Fuel | Natural Gas |
| Heating Type | Forced Air |
| Stories Total | 1 |
| Size Interior | 1,100 - 1,500 Ft2 |
| Type | House |
| Utility Water | Drilled Well |
Parking
| Attached Garage | |
| Garage |
Land
| Acreage | No |
| Sewer | Septic System |
| Size Depth | 200 Ft ,6 In |
| Size Frontage | 90 Ft ,2 In |
| Size Irregular | 90.2 X 200.5 Ft |
| Size Total Text | 90.2 X 200.5 Ft |
| Zoning Description | R |
Rooms
| Level | Type | Length | Width | Dimensions |
|---|---|---|---|---|
| Lower Level | Recreational, Games Room | 3.3 m | 7.61 m | 3.3 m x 7.61 m |
| Lower Level | Workshop | 4.04 m | 3.88 m | 4.04 m x 3.88 m |
| Lower Level | Utility Room | 2.97 m | 4.97 m | 2.97 m x 4.97 m |
| Lower Level | Den | 2.96 m | 4.05 m | 2.96 m x 4.05 m |
| Lower Level | Office | 4.03 m | 3.04 m | 4.03 m x 3.04 m |
| Lower Level | Bathroom | 2.96 m | 2.75 m | 2.96 m x 2.75 m |
| Main Level | Kitchen | 4.09 m | 4.12 m | 4.09 m x 4.12 m |
| Main Level | Dining Room | 4.1 m | 4.01 m | 4.1 m x 4.01 m |
| Main Level | Living Room | 4.15 m | 6.57 m | 4.15 m x 6.57 m |
| Main Level | Bedroom | 3.46 m | 4.32 m | 3.46 m x 4.32 m |
| Main Level | Bedroom 2 | 3.44 m | 3.22 m | 3.44 m x 3.22 m |
| Main Level | Bathroom | 3.09 m | 2.39 m | 3.09 m x 2.39 m |
| Main Level | Primary Bedroom | 4.12 m | 4.01 m | 4.12 m x 4.01 m |
https://www.realtor.ca/real-estate/28410351/3981-111-road-perth-east-north-easthope-north-easthope
Contact Us
Contact us for more information

