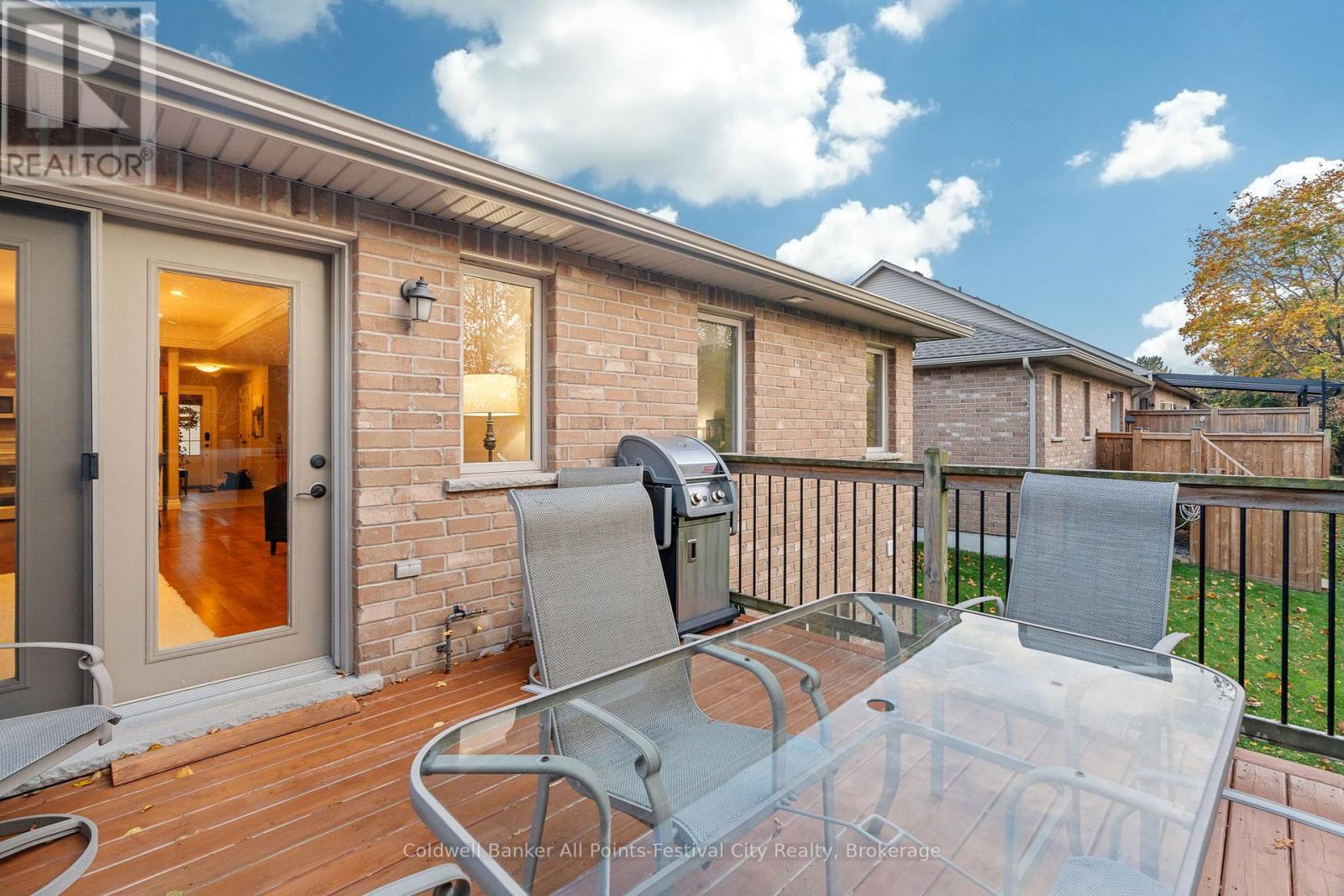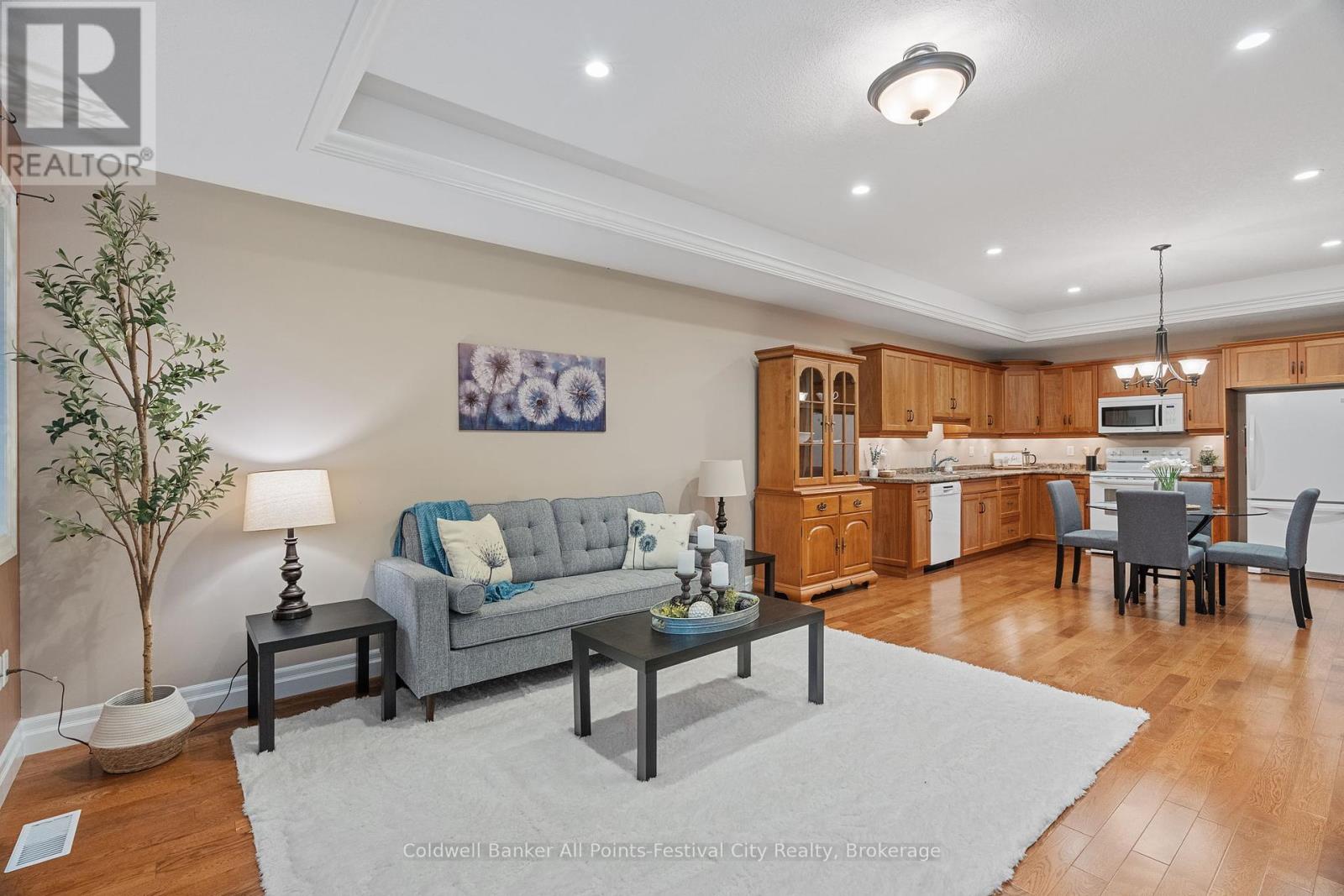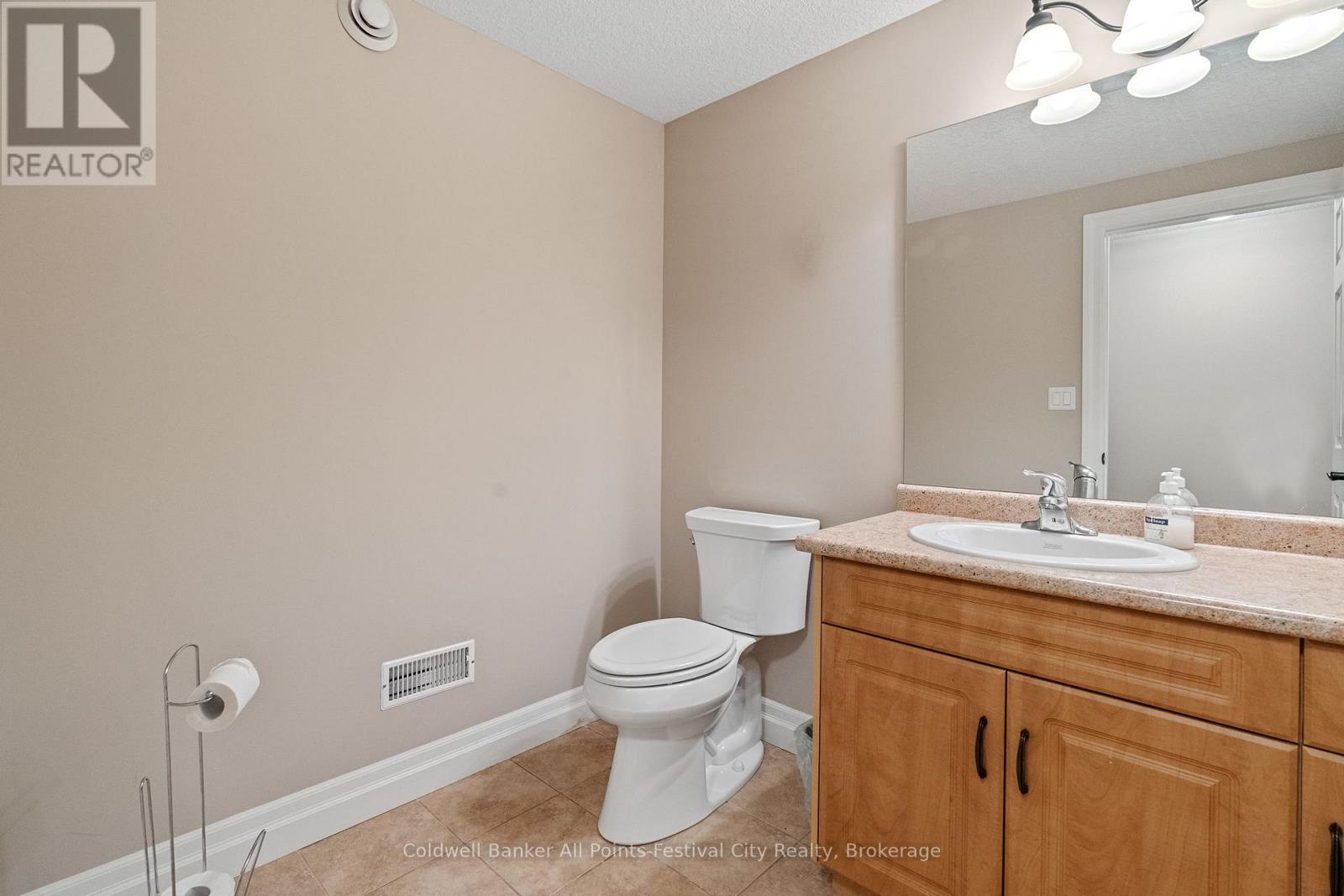4 - 7 Fairhaven Lane Goderich, Ontario N7A 0A5
$649,900Maintenance, Insurance, Common Area Maintenance, Parking
$262.02 Monthly
Maintenance, Insurance, Common Area Maintenance, Parking
$262.02 MonthlyThe Towns at Orchard Park located in the heart of Goderich along the shores of Lake Huron. This 2+1 bedroom condominium end unit is sure to impress - just like new and move in ready. Built in 2011 by Larry Otten Contracting Inc. who has a well earned impressive reputation within Huron and Perth counties featuring numerous projects in Goderich. Relax in this easy lifestyle with no worries about maintenance, snow, grass cutting, etc. Your low condominium fees give you peace of mind for any future exterior repairs or replacements when required. Main floor living with a finished basement will give you plenty of room for visiting family and gatherings. One of the best parts about this home is you can relax on your rear deck overlooking a park with beautiful trees to enjoy those quiet evenings in this desired Goderich neighbourhood. If low maintenance living is what you are looking for then you have just found it - call today for more info on this great home. (id:57975)
Property Details
| MLS® Number | X11886496 |
| Property Type | Single Family |
| Community Name | Goderich Town |
| CommunityFeatures | Pet Restrictions |
| Features | Sump Pump |
| ParkingSpaceTotal | 2 |
| Structure | Deck |
Building
| BathroomTotal | 2 |
| BedroomsAboveGround | 3 |
| BedroomsTotal | 3 |
| Appliances | Garage Door Opener Remote(s) |
| ArchitecturalStyle | Bungalow |
| BasementDevelopment | Partially Finished |
| BasementType | Full (partially Finished) |
| CoolingType | Central Air Conditioning, Air Exchanger |
| ExteriorFinish | Brick |
| HalfBathTotal | 1 |
| HeatingFuel | Natural Gas |
| HeatingType | Forced Air |
| StoriesTotal | 1 |
| SizeInterior | 1199.9898 - 1398.9887 Sqft |
| Type | Row / Townhouse |
Parking
| Attached Garage |
Land
| Acreage | No |
| ZoningDescription | R5-14 |
Rooms
| Level | Type | Length | Width | Dimensions |
|---|---|---|---|---|
| Basement | Recreational, Games Room | 5.6 m | 4.02 m | 5.6 m x 4.02 m |
| Basement | Bedroom 3 | 3.05 m | 4.02 m | 3.05 m x 4.02 m |
| Basement | Bathroom | 1.95 m | 2.3 m | 1.95 m x 2.3 m |
| Basement | Utility Room | 5.49 m | 5.33 m | 5.49 m x 5.33 m |
| Main Level | Kitchen | 4.33 m | 3.35 m | 4.33 m x 3.35 m |
| Main Level | Living Room | 4.08 m | 5.73 m | 4.08 m x 5.73 m |
| Main Level | Bedroom | 2.77 m | 3.66 m | 2.77 m x 3.66 m |
| Main Level | Bedroom 2 | 3.66 m | 4.27 m | 3.66 m x 4.27 m |
| Main Level | Bathroom | 3.2 m | 2.59 m | 3.2 m x 2.59 m |
| Main Level | Laundry Room | 3.05 m | 1.89 m | 3.05 m x 1.89 m |
https://www.realtor.ca/real-estate/27723688/4-7-fairhaven-lane-goderich-goderich-town-goderich-town
Interested?
Contact us for more information





































