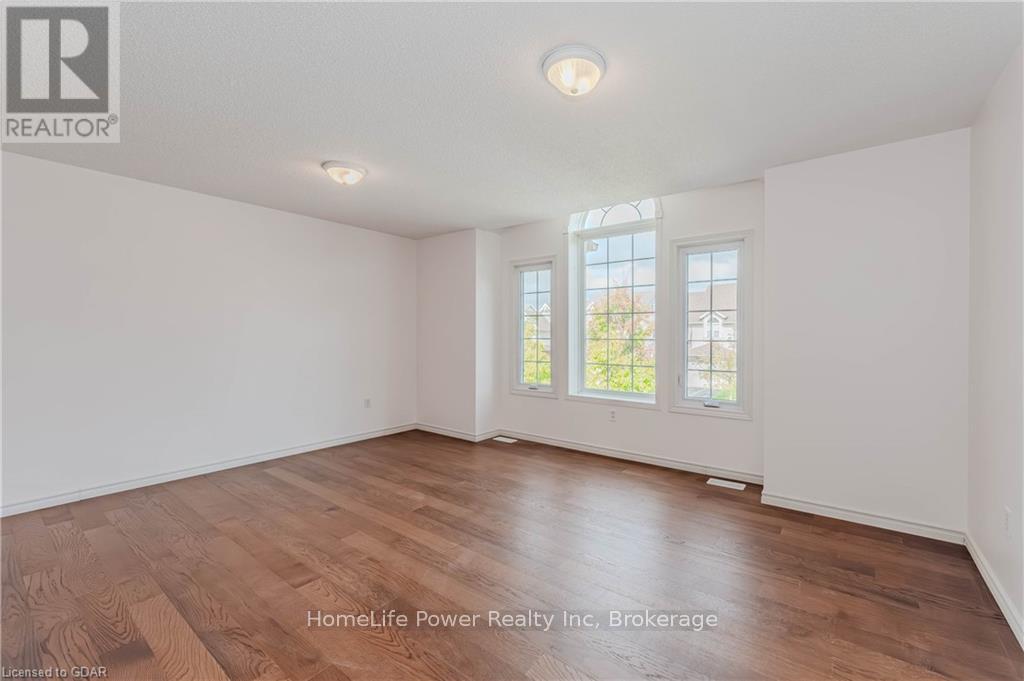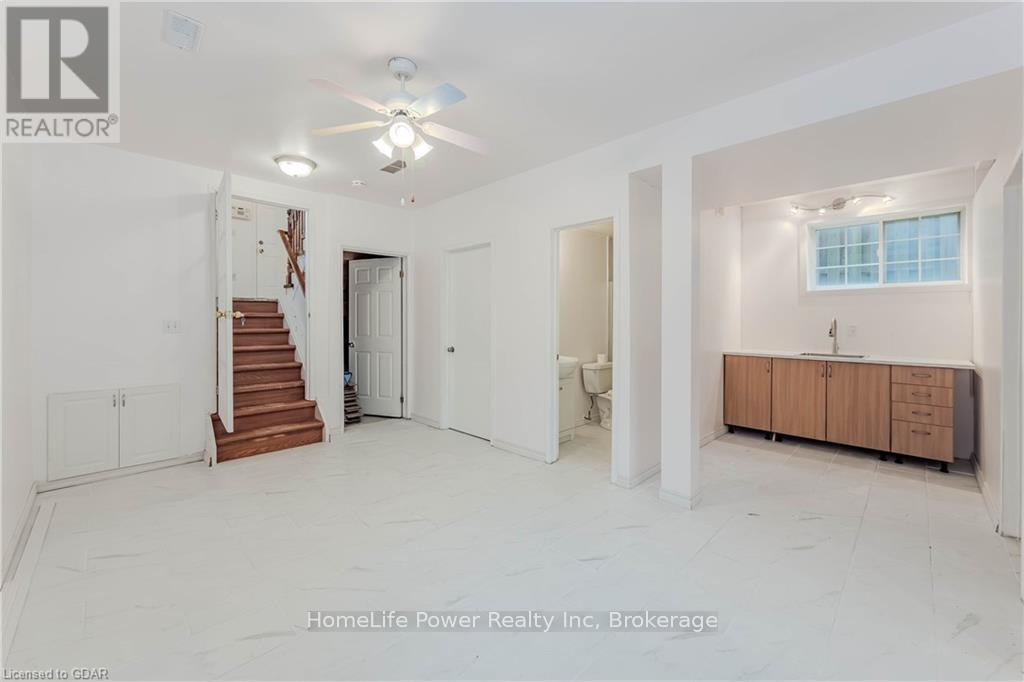5 Bedroom
4 Bathroom
Multi-Level
Forced Air
$1,499,900
Welcome to this beautifully renovated gem located in the sought-after south end of\r\nGuelph! This move-in-ready detached house offers a perfect blend of modern updates\r\nand comfortable living, featuring:\r\nFully Renovated Interior: Step into a fresh, contemporary space with brand-new\r\nwindows and a stylish new backyard door, leading to a newly built deck, flooding\r\nthe home with natural light.\r\nSpacious Living: Enjoy three generous bedrooms upstairs, spacious living room and\r\nfamily room, perfect for family living, plus two additional bedrooms in the fully\r\nrenovated finished basement – ideal for guests, a home office, or turning it into\r\na rental suite.\r\nOutdoor Oasis: A private backyard perfect for outdoor entertaining, relaxation, or\r\ngardening.\r\nPrime Location: Situated close to top-rated schools, University of Guelph,\r\nshopping centers, and the Galaxy Cinemas, this home provides convenient access to\r\nall the amenities you need.\r\nDon't miss this rare opportunity to own a fully updated home in one of Guelph’s\r\nmost desirable neighborhoods. Make 4 Darling Crescent your new address today! (id:57975)
Property Details
|
MLS® Number
|
X10877293 |
|
Property Type
|
Single Family |
|
Community Name
|
Pine Ridge |
|
ParkingSpaceTotal
|
4 |
Building
|
BathroomTotal
|
4 |
|
BedroomsAboveGround
|
3 |
|
BedroomsBelowGround
|
2 |
|
BedroomsTotal
|
5 |
|
Appliances
|
Water Meter, Water Heater, Dishwasher, Dryer, Garage Door Opener, Microwave, Refrigerator, Stove, Washer |
|
ArchitecturalStyle
|
Multi-level |
|
BasementDevelopment
|
Finished |
|
BasementType
|
Full (finished) |
|
ConstructionStyleAttachment
|
Detached |
|
ExteriorFinish
|
Brick |
|
FireProtection
|
Smoke Detectors |
|
FoundationType
|
Concrete |
|
HalfBathTotal
|
1 |
|
HeatingFuel
|
Natural Gas |
|
HeatingType
|
Forced Air |
|
Type
|
House |
|
UtilityWater
|
Municipal Water |
Parking
Land
|
Acreage
|
No |
|
Sewer
|
Sanitary Sewer |
|
SizeDepth
|
108 Ft ,3 In |
|
SizeFrontage
|
30 Ft ,2 In |
|
SizeIrregular
|
30.23 X 108.27 Ft |
|
SizeTotalText
|
30.23 X 108.27 Ft|under 1/2 Acre |
|
ZoningDescription
|
R.1d-7 |
Rooms
| Level |
Type |
Length |
Width |
Dimensions |
|
Second Level |
Bathroom |
|
|
Measurements not available |
|
Second Level |
Family Room |
5.11 m |
5.31 m |
5.11 m x 5.31 m |
|
Second Level |
Bedroom |
5.11 m |
2.87 m |
5.11 m x 2.87 m |
|
Second Level |
Primary Bedroom |
3.38 m |
4.72 m |
3.38 m x 4.72 m |
|
Second Level |
Bedroom |
5.36 m |
2.87 m |
5.36 m x 2.87 m |
|
Second Level |
Bathroom |
2.9 m |
2.44 m |
2.9 m x 2.44 m |
|
Basement |
Bedroom |
2.69 m |
2.64 m |
2.69 m x 2.64 m |
|
Basement |
Bathroom |
2.64 m |
1.19 m |
2.64 m x 1.19 m |
|
Basement |
Recreational, Games Room |
4.93 m |
4.78 m |
4.93 m x 4.78 m |
|
Basement |
Bedroom |
2.69 m |
2.64 m |
2.69 m x 2.64 m |
|
Main Level |
Living Room |
4.27 m |
8.05 m |
4.27 m x 8.05 m |
|
Main Level |
Other |
5.66 m |
9.22 m |
5.66 m x 9.22 m |
|
Main Level |
Bathroom |
1.55 m |
1.75 m |
1.55 m x 1.75 m |
https://www.realtor.ca/real-estate/27476416/4-darling-crescent-guelph-pine-ridge-pine-ridge











































