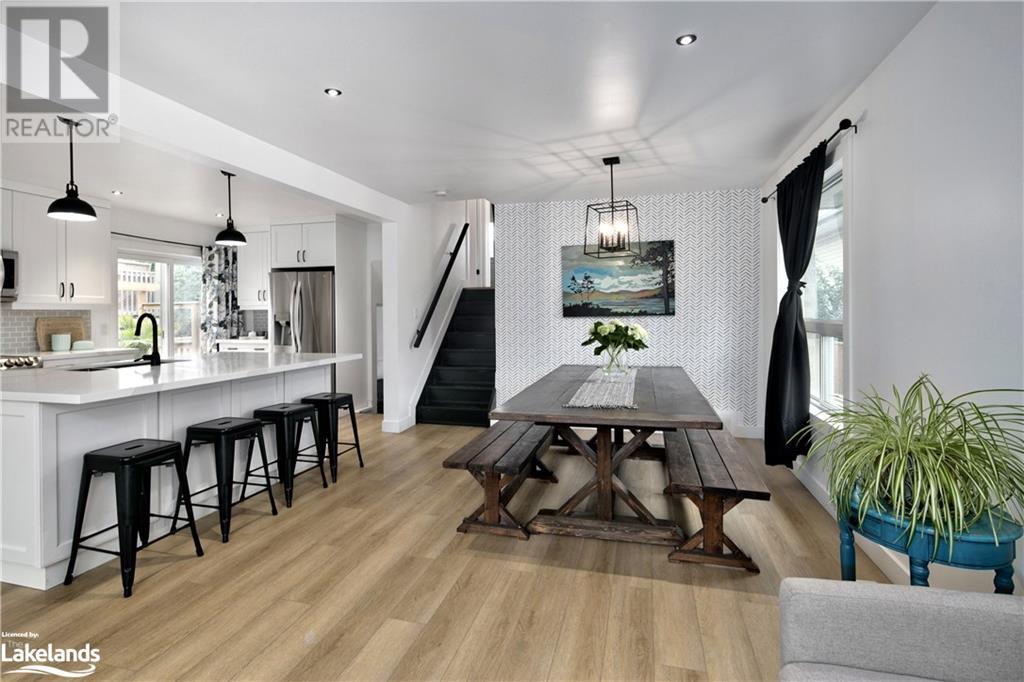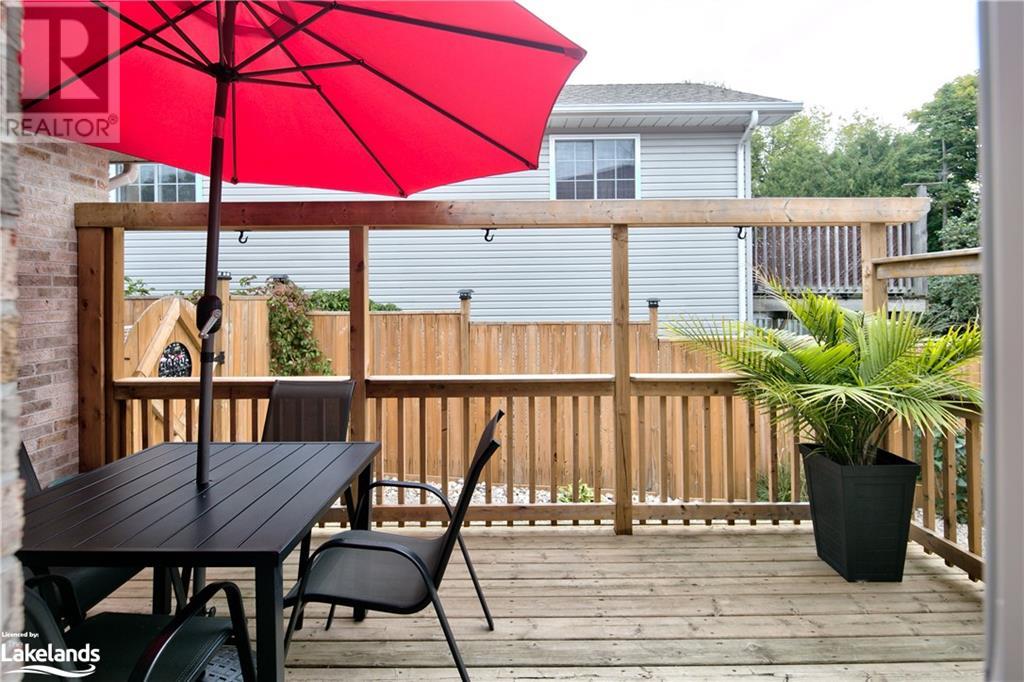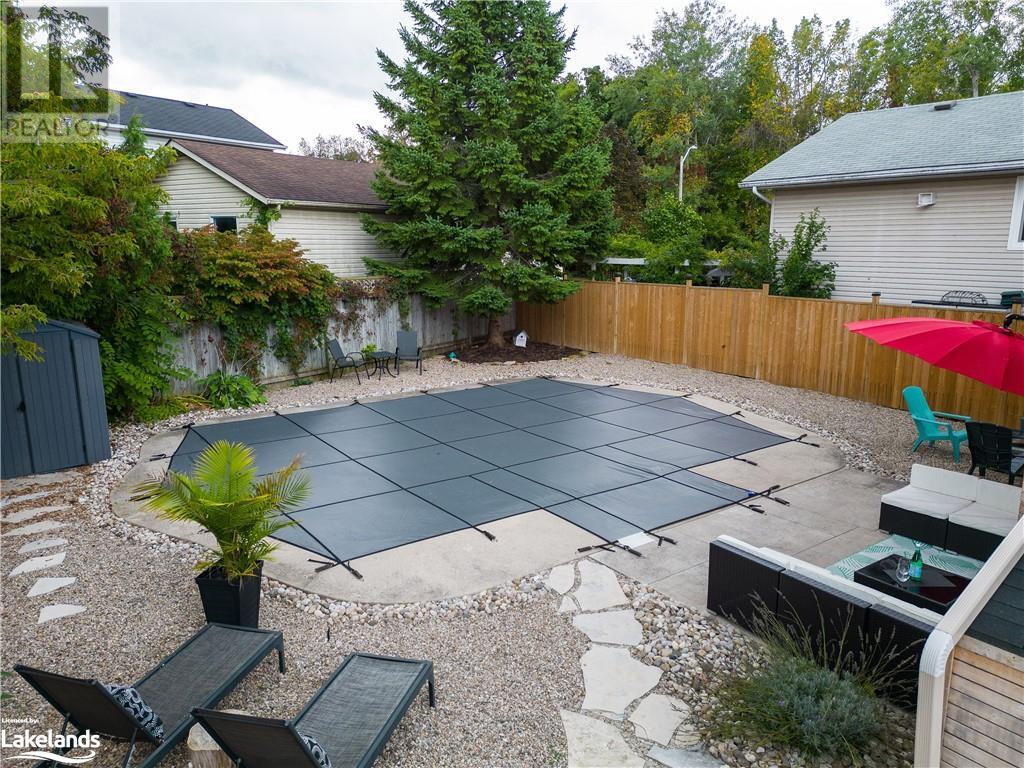4 Bedroom
2 Bathroom
1995 sqft
Fireplace
Inground Pool
Central Air Conditioning
Forced Air
$829,900
Welcome to 4 Dillon Drive, Collingwood – a beautifully renovated four-bedroom back split with almost 2,000 square feet of finished living space in a family-friendly neighbourhood. Major renovations in 2021 included updates to the kitchen, bathrooms, flooring, doors, appliances, and fixtures. Other notable updates over the past ten years include windows, furnace, a/c, and shingles. The open-concept main level features a fully renovated kitchen with a walkout to a side deck. The lower level walkout offers a family room with a gas fireplace, an additional bedroom, and a full bath, perfect for guests or extended family. Upstairs, there are three bedrooms and an updated family bathroom. The finished basement includes a recreation room, laundry, and plenty of storage. The backyard oasis features an in-ground saltwater pool with recent updates to the liner, pump, salt cell, and safety cover. With a single-car garage (18'10 x 10'11), driveway parking for three, and a garden shed, this home offers ample space for vehicles and storage. Just steps from local trails, it’s a short walk or bike ride to parks, schools (Admiral catchment), the arena, the waterfront, and downtown. Enjoy the best of Collingwood living at 4 Dillon Drive! (id:57975)
Property Details
|
MLS® Number
|
40653702 |
|
Property Type
|
Single Family |
|
AmenitiesNearBy
|
Hospital, Park, Public Transit, Schools, Shopping, Ski Area |
|
CommunityFeatures
|
School Bus |
|
ParkingSpaceTotal
|
3 |
|
PoolType
|
Inground Pool |
|
Structure
|
Shed |
Building
|
BathroomTotal
|
2 |
|
BedroomsAboveGround
|
3 |
|
BedroomsBelowGround
|
1 |
|
BedroomsTotal
|
4 |
|
Appliances
|
Dishwasher, Dryer, Refrigerator, Stove, Washer, Microwave Built-in, Window Coverings |
|
BasementDevelopment
|
Finished |
|
BasementType
|
Full (finished) |
|
ConstructedDate
|
1997 |
|
ConstructionStyleAttachment
|
Detached |
|
CoolingType
|
Central Air Conditioning |
|
ExteriorFinish
|
Brick Veneer, Vinyl Siding |
|
FireplacePresent
|
Yes |
|
FireplaceTotal
|
1 |
|
HeatingFuel
|
Natural Gas |
|
HeatingType
|
Forced Air |
|
SizeInterior
|
1995 Sqft |
|
Type
|
House |
|
UtilityWater
|
Municipal Water |
Parking
Land
|
Acreage
|
No |
|
LandAmenities
|
Hospital, Park, Public Transit, Schools, Shopping, Ski Area |
|
Sewer
|
Municipal Sewage System |
|
SizeDepth
|
117 Ft |
|
SizeFrontage
|
47 Ft |
|
SizeTotalText
|
Under 1/2 Acre |
|
ZoningDescription
|
R2 |
Rooms
| Level |
Type |
Length |
Width |
Dimensions |
|
Second Level |
4pc Bathroom |
|
|
10'3'' x 5'3'' |
|
Second Level |
Primary Bedroom |
|
|
10'3'' x 12'10'' |
|
Second Level |
Bedroom |
|
|
9'10'' x 8'9'' |
|
Second Level |
Bedroom |
|
|
8'10'' x 8'10'' |
|
Basement |
Utility Room |
|
|
8'6'' x 10'10'' |
|
Basement |
Recreation Room |
|
|
18'11'' x 23'3'' |
|
Lower Level |
3pc Bathroom |
|
|
8'3'' x 5'2'' |
|
Lower Level |
Bedroom |
|
|
8'8'' x 12'1'' |
|
Lower Level |
Family Room |
|
|
12'2'' x 18'5'' |
|
Main Level |
Kitchen |
|
|
9'9'' x 14'7'' |
|
Main Level |
Dining Room |
|
|
11'9'' x 12'9'' |
|
Main Level |
Living Room |
|
|
11'9'' x 9'2'' |
https://www.realtor.ca/real-estate/27497867/4-dillon-drive-collingwood

































