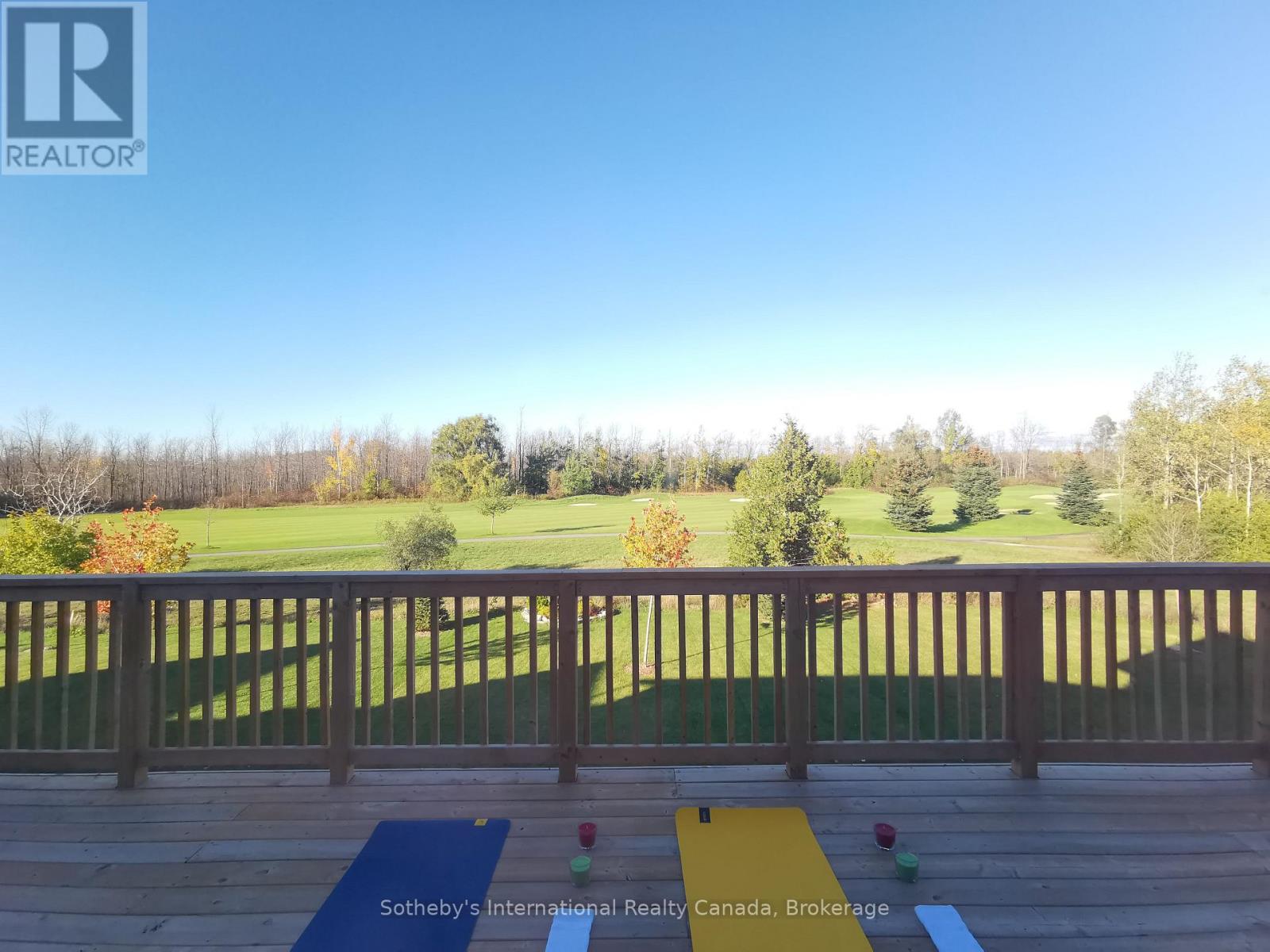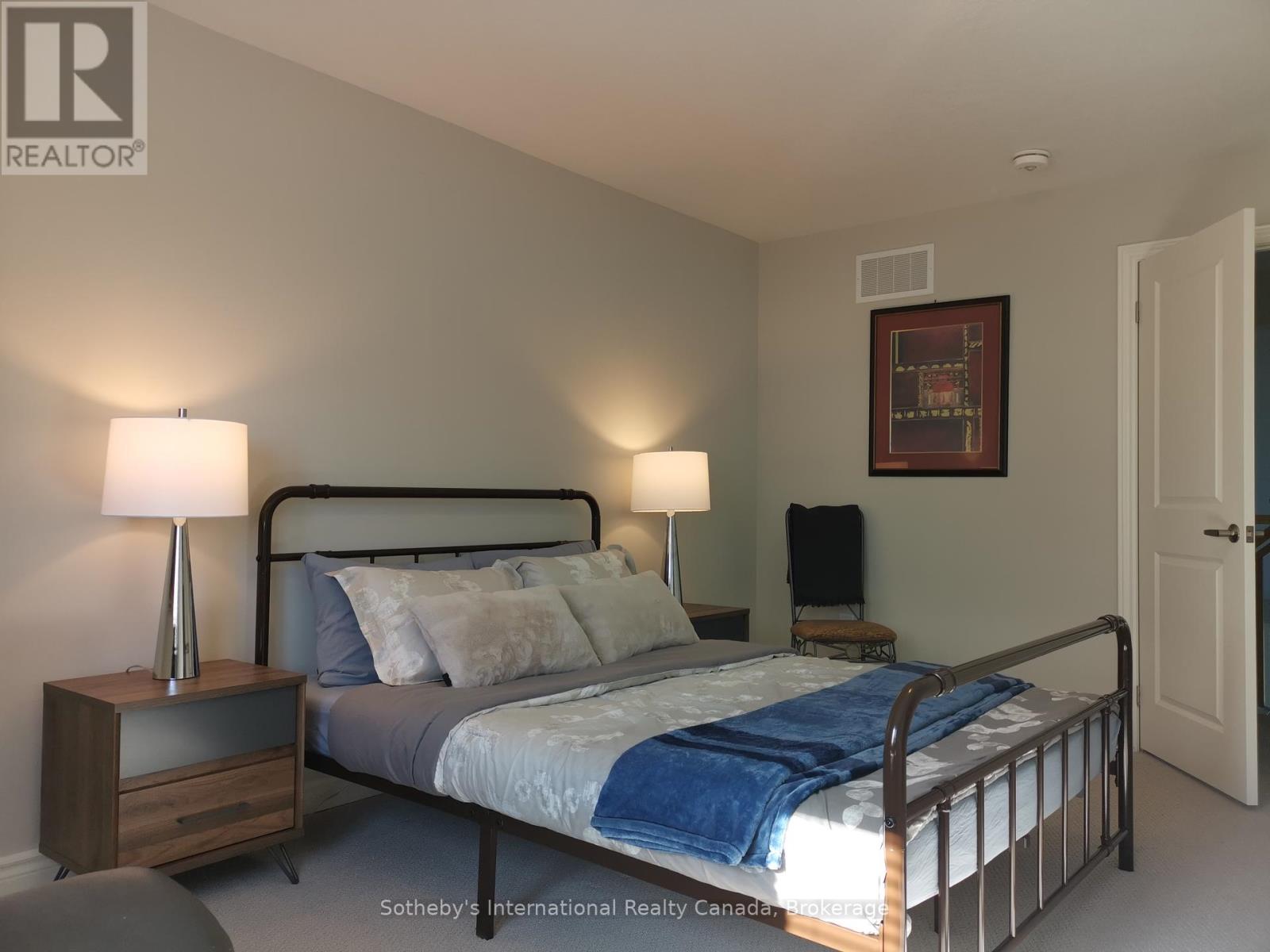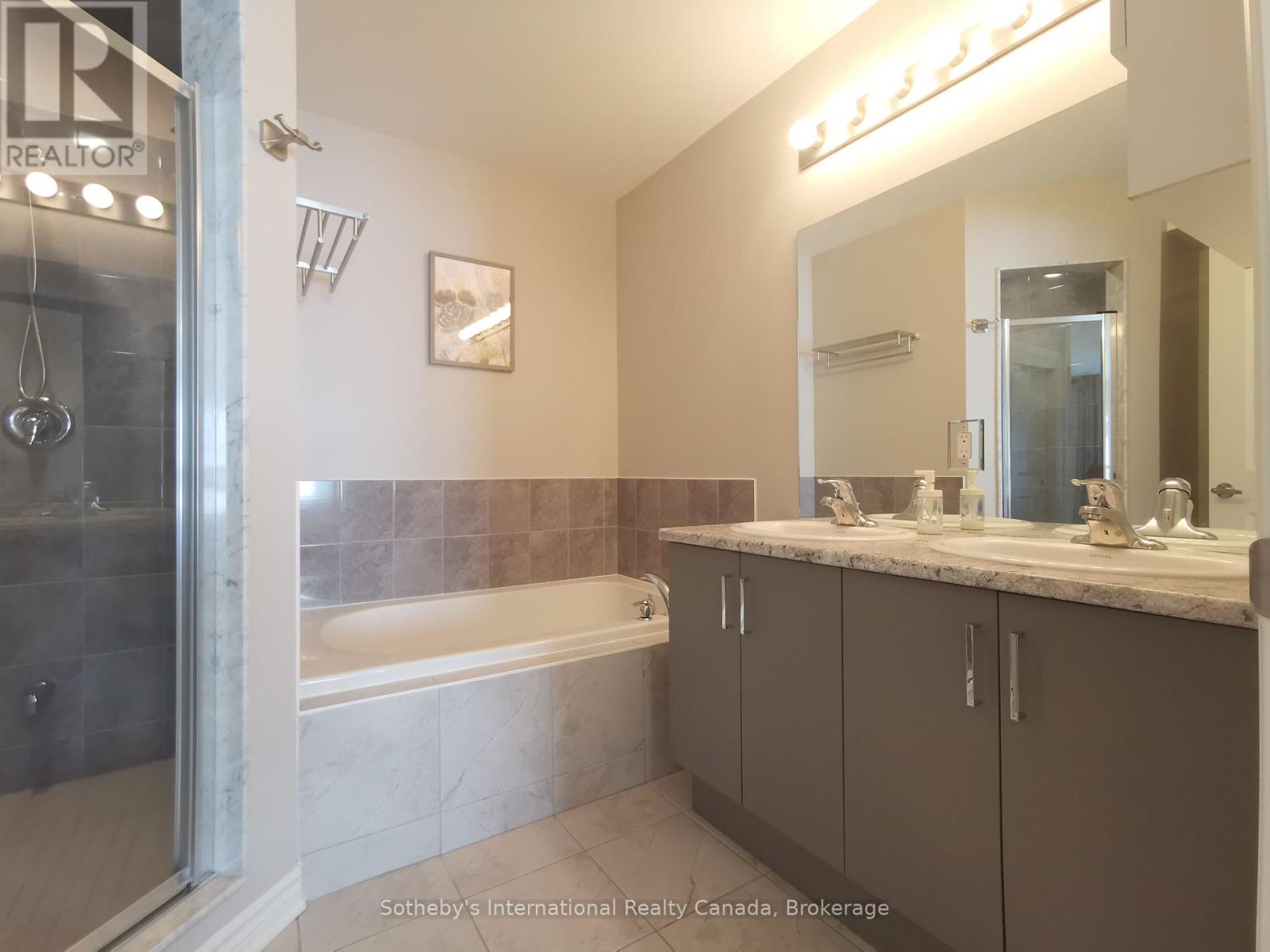4 Spooner Crescent Collingwood, Ontario L9Y 1Y3
$3,600 Monthly
Fantastic ANNUAL rental opportunity in the highly desirable Blue Fairways community on the west side of Collingwood. This immaculate three bedroom, three bathroom condo with MAIN FLOOR PRIMARY SUITE, open concept kitchen, dining and living room with vaulted ceiling and tons of natural light and walk-out to massive deck overlooking the 12th Fairway of Cranberry Golf Course. Two generous size bedrooms upstairs overlooking the main floor and a large unfinished walk-out basement complete the space. A large, two care garage and 2 car driveway provide ample parking for you and your guests. Located steps from trails and golf and minutes to downtown Collingwood and Blue Mountain Village, you're in the heart of the action in Southern Georgian Bay! (id:57975)
Property Details
| MLS® Number | S12140005 |
| Property Type | Single Family |
| Community Name | Collingwood |
| Parking Space Total | 4 |
| Pool Type | Outdoor Pool |
Building
| Bathroom Total | 3 |
| Bedrooms Above Ground | 3 |
| Bedrooms Total | 3 |
| Amenities | Fireplace(s) |
| Appliances | Garage Door Opener Remote(s), Water Heater, Dishwasher, Dryer, Garage Door Opener, Stove, Washer, Window Coverings, Refrigerator |
| Basement Development | Unfinished |
| Basement Type | Full (unfinished) |
| Construction Style Attachment | Attached |
| Cooling Type | Central Air Conditioning |
| Exterior Finish | Hardboard |
| Fireplace Present | Yes |
| Fireplace Total | 1 |
| Foundation Type | Concrete |
| Half Bath Total | 1 |
| Heating Fuel | Natural Gas |
| Heating Type | Forced Air |
| Stories Total | 2 |
| Size Interior | 2,000 - 2,500 Ft2 |
| Type | Row / Townhouse |
| Utility Water | Municipal Water |
Parking
| Garage |
Land
| Acreage | No |
| Sewer | Sanitary Sewer |
| Size Total Text | Under 1/2 Acre |
Rooms
| Level | Type | Length | Width | Dimensions |
|---|---|---|---|---|
| Second Level | Bedroom 2 | 4.5 m | 4.57 m | 4.5 m x 4.57 m |
| Second Level | Bedroom 3 | 3.84 m | 3.86 m | 3.84 m x 3.86 m |
| Main Level | Foyer | 6.93 m | 1.83 m | 6.93 m x 1.83 m |
| Main Level | Primary Bedroom | 3.84 m | 4.19 m | 3.84 m x 4.19 m |
| Main Level | Kitchen | 3 m | 4.75 m | 3 m x 4.75 m |
| Main Level | Dining Room | 3.66 m | 4.85 m | 3.66 m x 4.85 m |
| Main Level | Living Room | 5.49 m | 5 m | 5.49 m x 5 m |
Utilities
| Cable | Available |
| Sewer | Available |
https://www.realtor.ca/real-estate/28294422/4-spooner-crescent-collingwood-collingwood
Contact Us
Contact us for more information


















