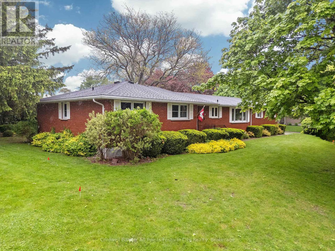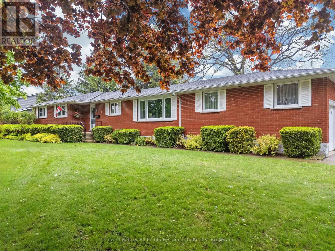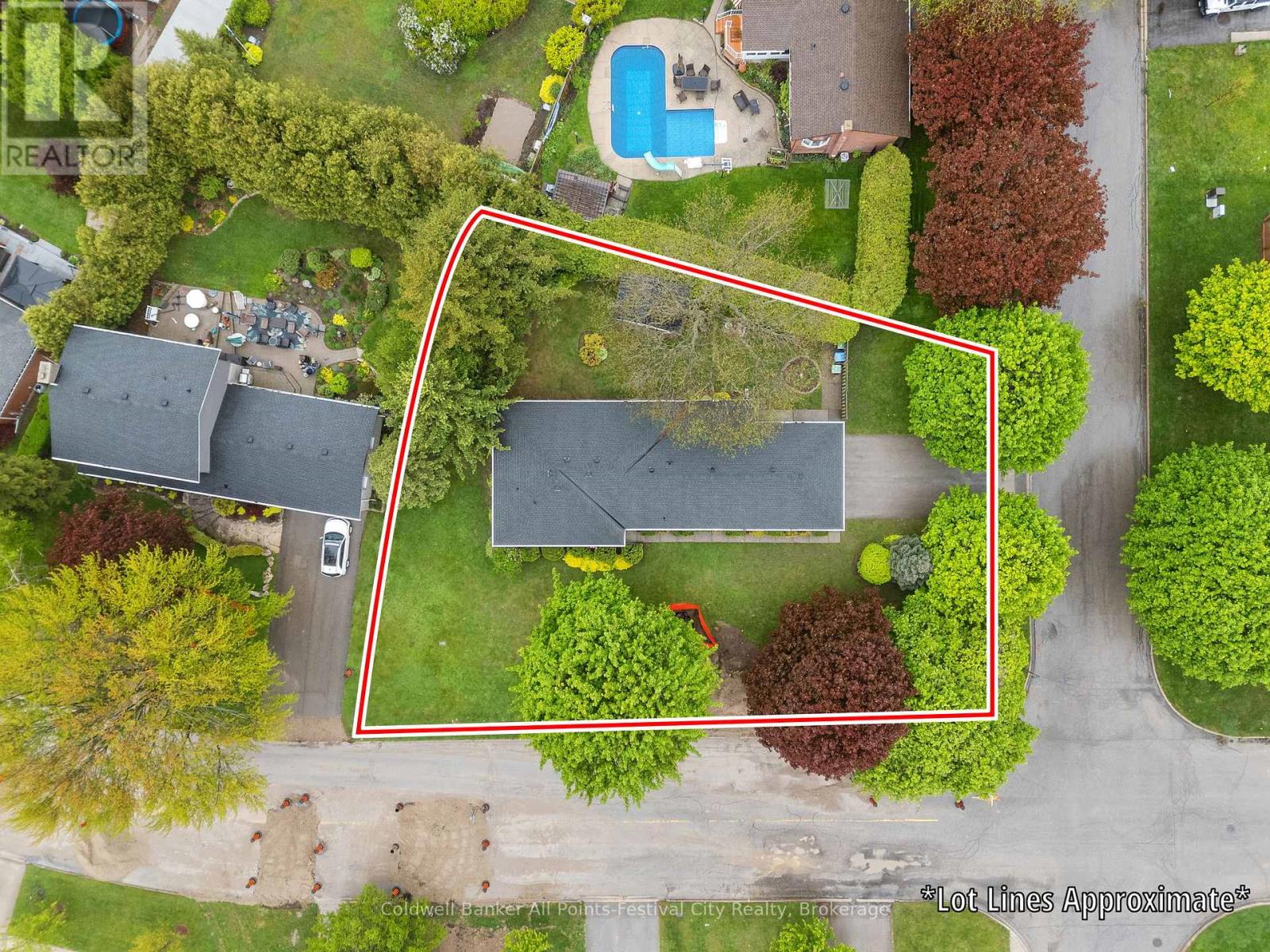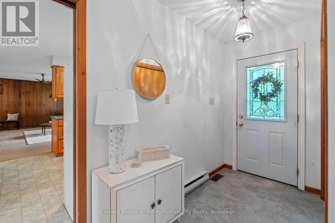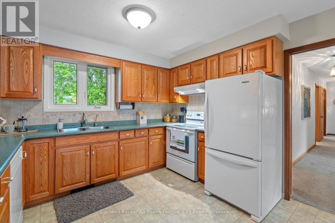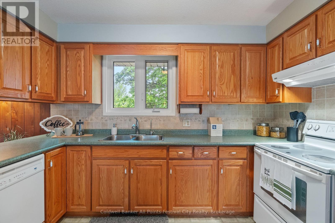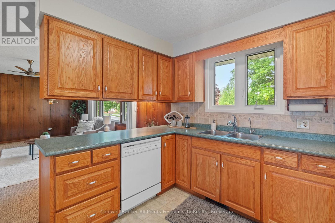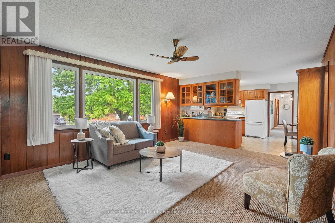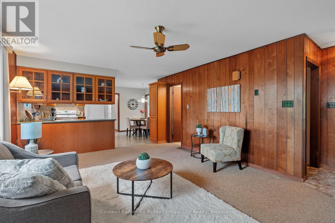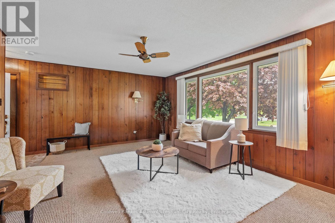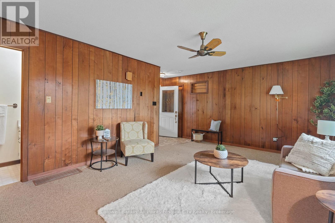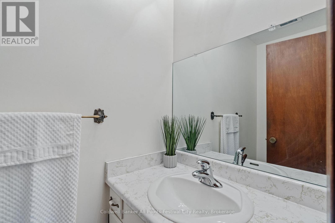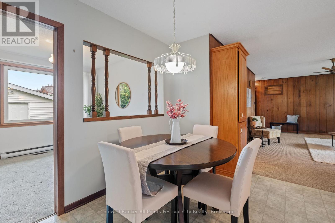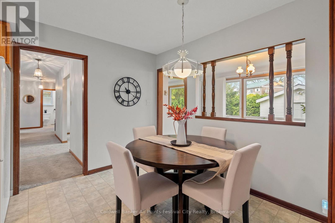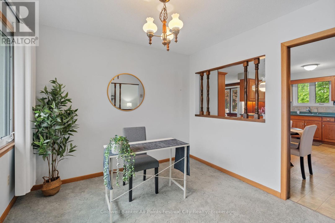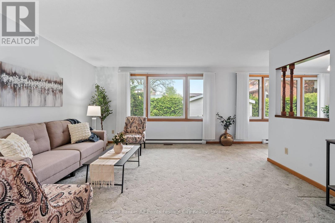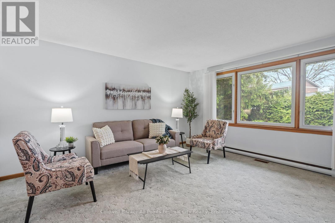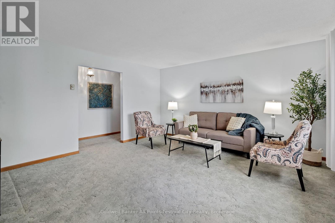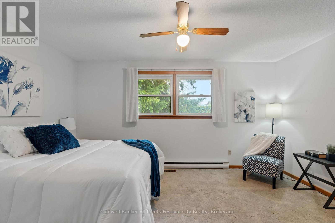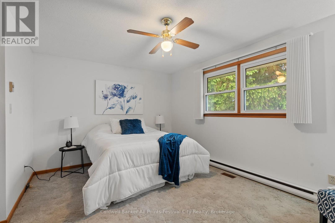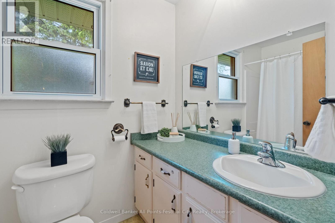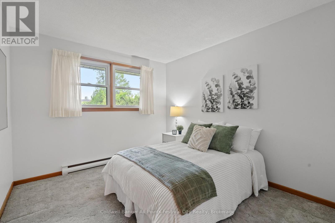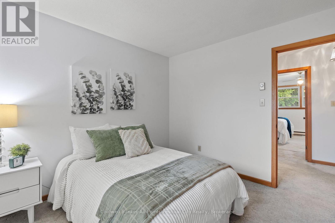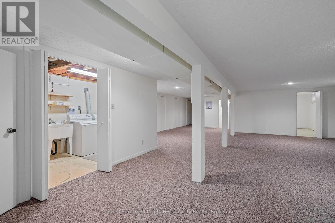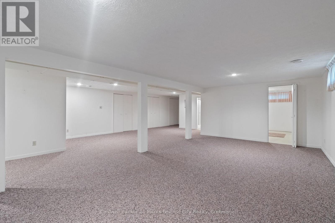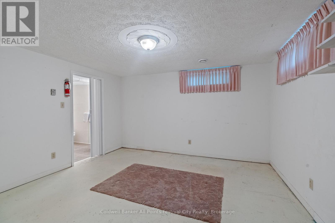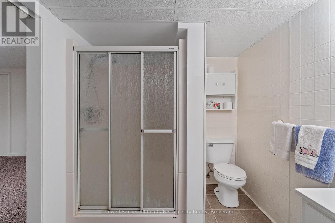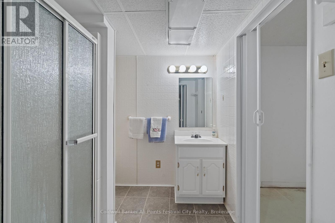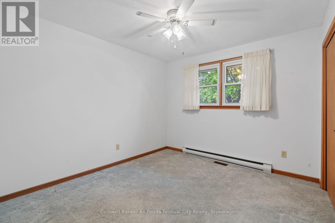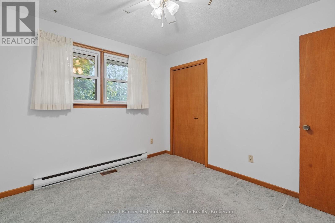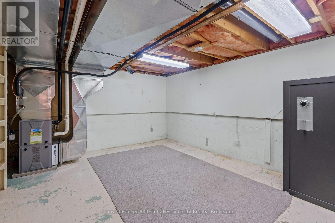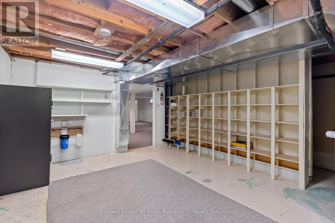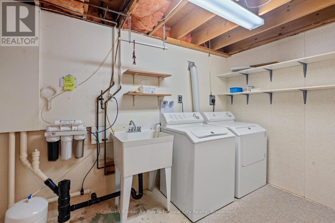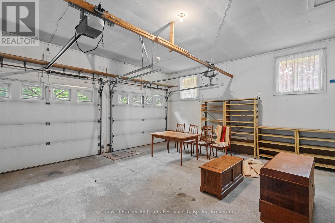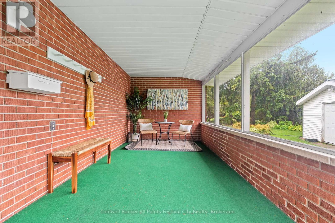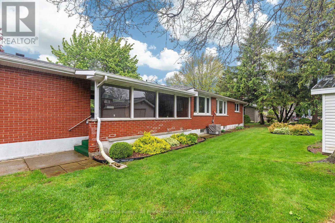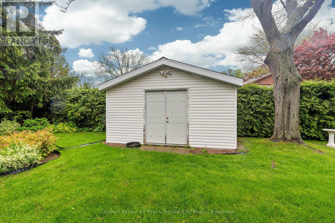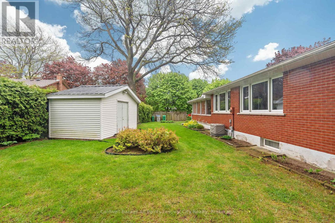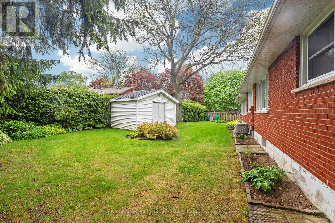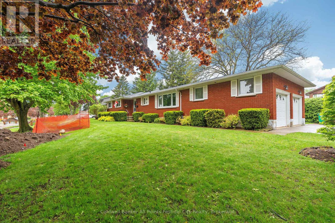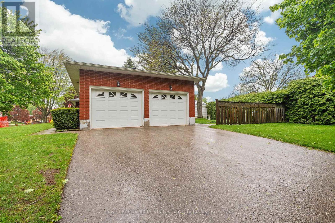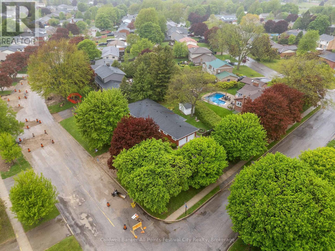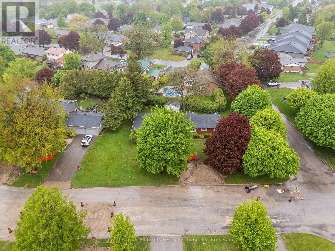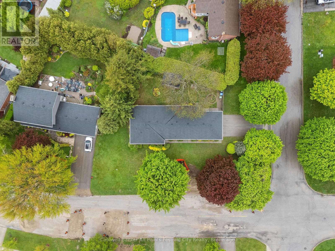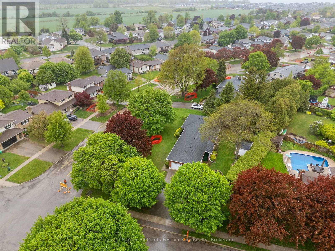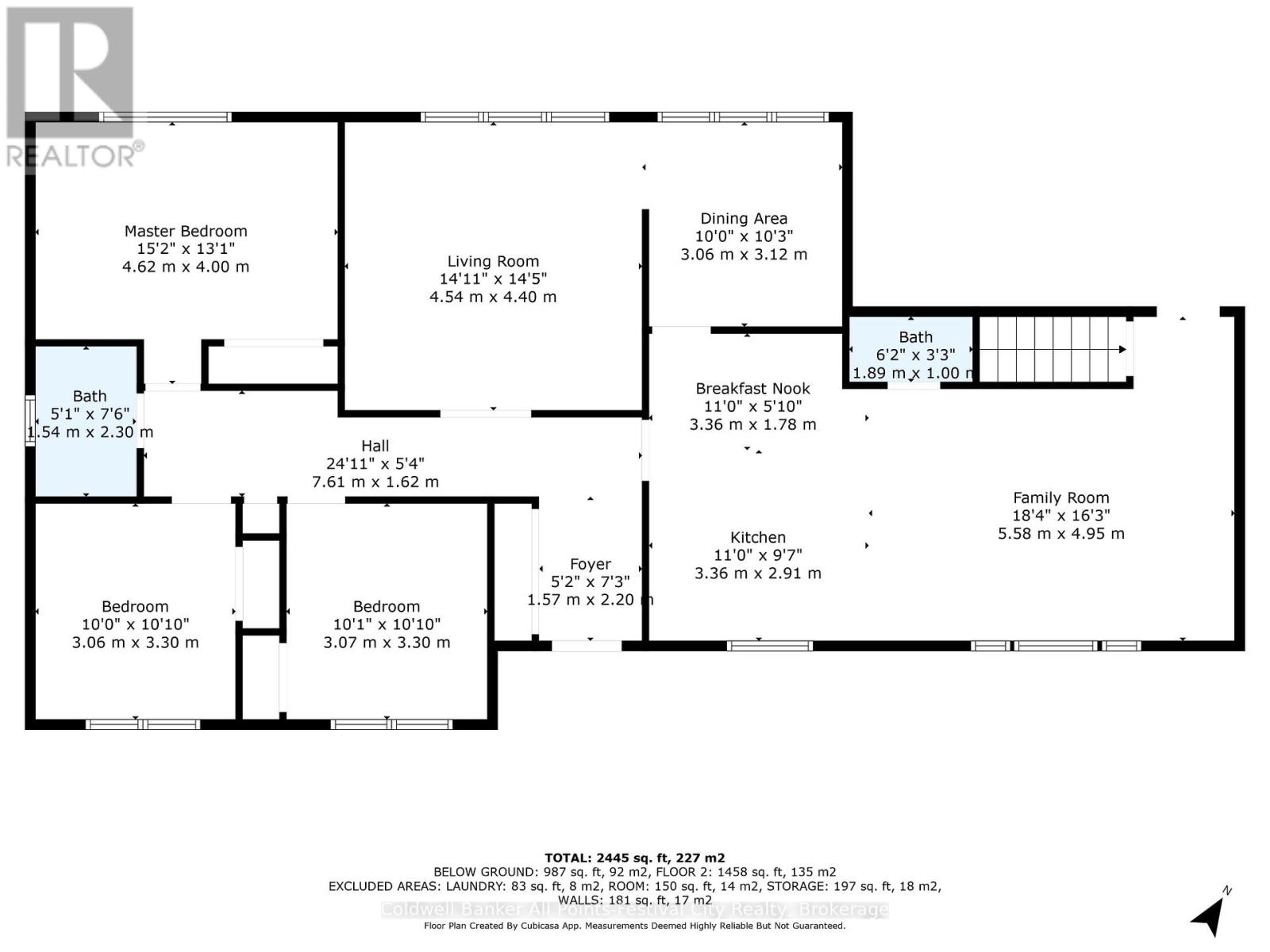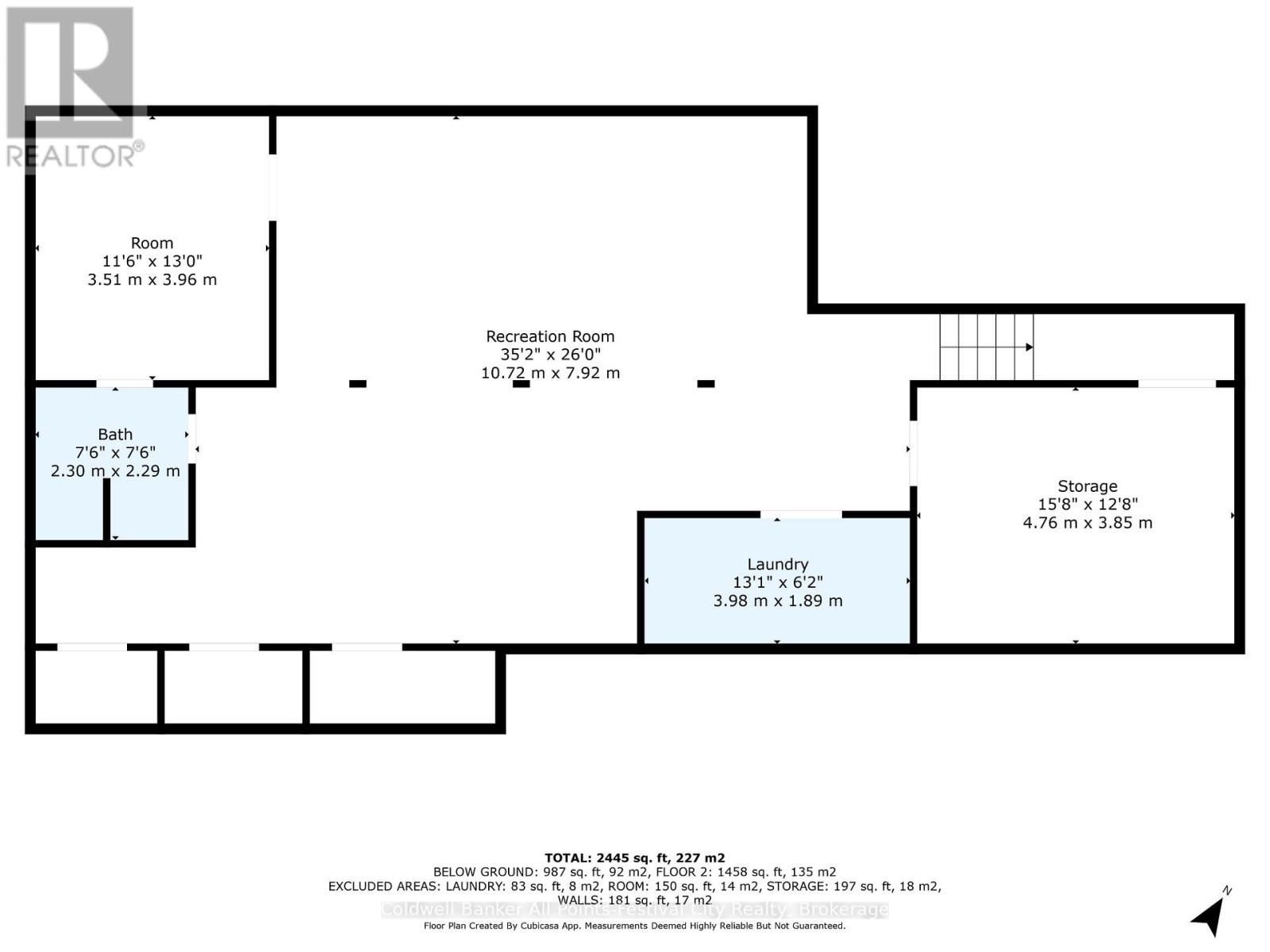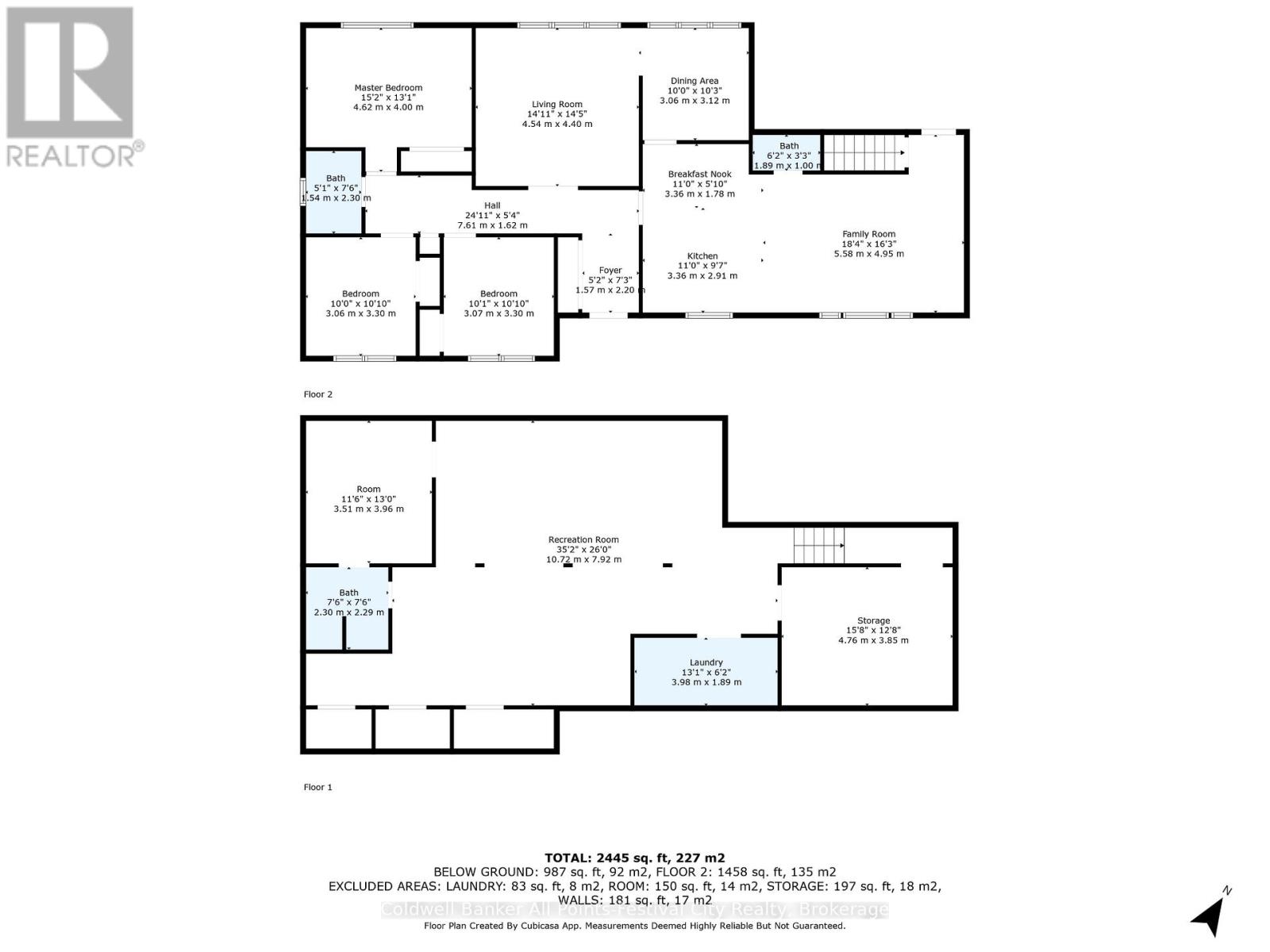4 Bedroom
3 Bathroom
1,500 - 2,000 ft2
Bungalow
Central Air Conditioning
Forced Air
Landscaped
$725,000
Prestigious Executive Bungalow in Prime West-End Goderich! Welcome to this iconic red brick bungalow located in one of Goderich's most sought-after west-end neighbourhoods. This spacious and well-appointed 3+1 bedroom, 3 bathroom home offers exceptional comfort, style and functionality perfect for executive living or a growing family. From the moment you arrive you'll be impressed by the homes timeless curb appeal and expansive double car garage. Step inside to discover a bright, cheery interior with large windows that flood the space with natural light. The well-designed layout includes generous principal rooms that offer both privacy and flow for entertaining and every day living. The main floor features a welcoming living room, a large eat in kitchen and a formal dining area. All designed with comfort in mind. The finished basement adds valuable living space complete with an additional bedroom, full bath and large rec room. Enjoy the year round comfort with gas forced air heating and central air conditioning. Updated windows and doors add to the homes energy efficiency and modern appeal. Next step outside to the covered rear patio perfect for relaxing or hosting gatherings in the private backyard setting. This is a rare opportunity to own a landmark property in a prime location close to schools, parks and all the amenities Goderich has to offer. Don't miss your chance to call this exceptional property home. Schedule your private showing today! (id:57975)
Open House
This property has open houses!
Starts at:
11:00 am
Ends at:
12:30 pm
Property Details
|
MLS® Number
|
X12165011 |
|
Property Type
|
Single Family |
|
Community Name
|
Goderich Town |
|
Amenities Near By
|
Place Of Worship, Schools, Beach, Hospital |
|
Community Features
|
Community Centre |
|
Features
|
Irregular Lot Size, Lighting |
|
Parking Space Total
|
6 |
|
Structure
|
Porch, Shed |
Building
|
Bathroom Total
|
3 |
|
Bedrooms Above Ground
|
3 |
|
Bedrooms Below Ground
|
1 |
|
Bedrooms Total
|
4 |
|
Age
|
51 To 99 Years |
|
Appliances
|
Water Heater, Water Treatment, Water Meter, Dryer, Stove, Washer, Refrigerator |
|
Architectural Style
|
Bungalow |
|
Basement Development
|
Finished |
|
Basement Type
|
N/a (finished) |
|
Construction Style Attachment
|
Detached |
|
Cooling Type
|
Central Air Conditioning |
|
Exterior Finish
|
Brick |
|
Fire Protection
|
Smoke Detectors |
|
Foundation Type
|
Block |
|
Half Bath Total
|
1 |
|
Heating Fuel
|
Natural Gas |
|
Heating Type
|
Forced Air |
|
Stories Total
|
1 |
|
Size Interior
|
1,500 - 2,000 Ft2 |
|
Type
|
House |
|
Utility Water
|
Municipal Water, Lake/river Water Intake |
Parking
Land
|
Acreage
|
No |
|
Land Amenities
|
Place Of Worship, Schools, Beach, Hospital |
|
Landscape Features
|
Landscaped |
|
Sewer
|
Sanitary Sewer |
|
Size Depth
|
72 Ft ,4 In |
|
Size Frontage
|
159 Ft ,8 In |
|
Size Irregular
|
159.7 X 72.4 Ft |
|
Size Total Text
|
159.7 X 72.4 Ft |
|
Zoning Description
|
R1 |
Rooms
| Level |
Type |
Length |
Width |
Dimensions |
|
Lower Level |
Recreational, Games Room |
10.72 m |
7.92 m |
10.72 m x 7.92 m |
|
Lower Level |
Bedroom |
3.51 m |
3.96 m |
3.51 m x 3.96 m |
|
Lower Level |
Bathroom |
2.3 m |
2.29 m |
2.3 m x 2.29 m |
|
Lower Level |
Laundry Room |
3.98 m |
1.89 m |
3.98 m x 1.89 m |
|
Lower Level |
Other |
4.76 m |
3.85 m |
4.76 m x 3.85 m |
|
Main Level |
Foyer |
1.57 m |
2.2 m |
1.57 m x 2.2 m |
|
Main Level |
Bathroom |
1.54 m |
2.3 m |
1.54 m x 2.3 m |
|
Main Level |
Living Room |
4.54 m |
4.4 m |
4.54 m x 4.4 m |
|
Main Level |
Dining Room |
3.06 m |
3.12 m |
3.06 m x 3.12 m |
|
Main Level |
Eating Area |
3.36 m |
1.78 m |
3.36 m x 1.78 m |
|
Main Level |
Kitchen |
3.36 m |
2.91 m |
3.36 m x 2.91 m |
|
Main Level |
Family Room |
5.58 m |
4.95 m |
5.58 m x 4.95 m |
|
Main Level |
Bedroom 2 |
3.07 m |
3.3 m |
3.07 m x 3.3 m |
|
Main Level |
Bedroom 3 |
3.06 m |
3.3 m |
3.06 m x 3.3 m |
|
Main Level |
Primary Bedroom |
4.62 m |
4 m |
4.62 m x 4 m |
Utilities
|
Cable
|
Installed |
|
Sewer
|
Installed |
https://www.realtor.ca/real-estate/28348839/4-suncoast-drive-w-goderich-goderich-town-goderich-town

