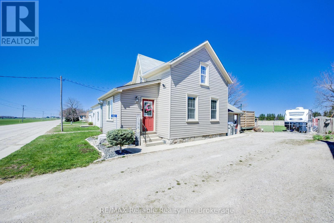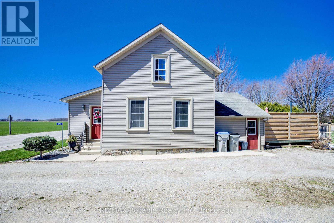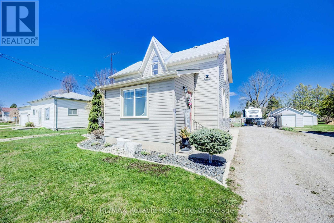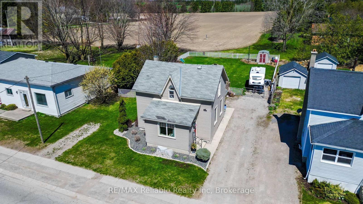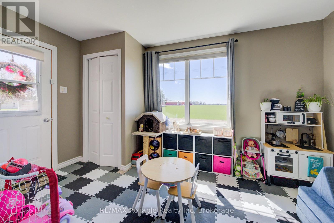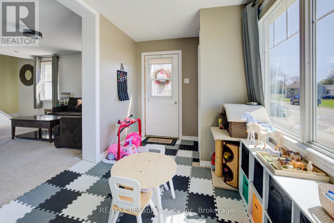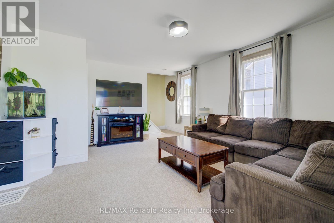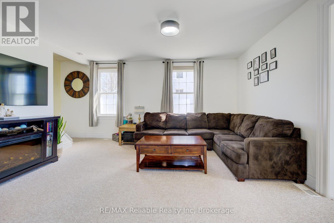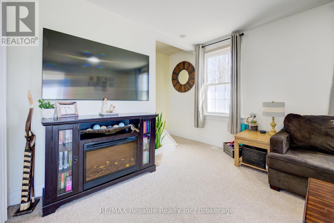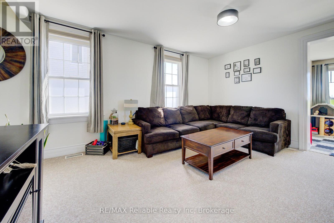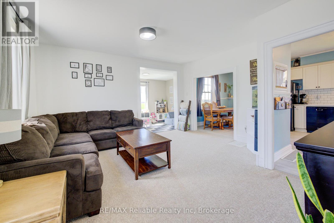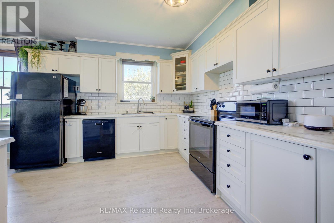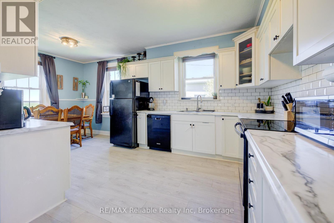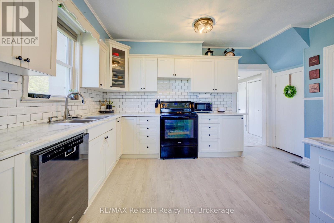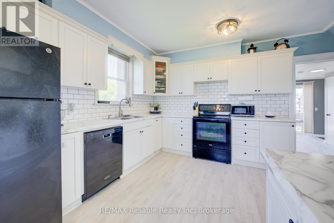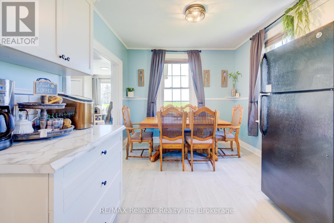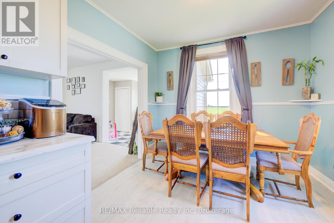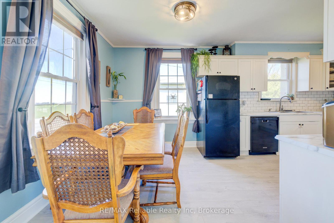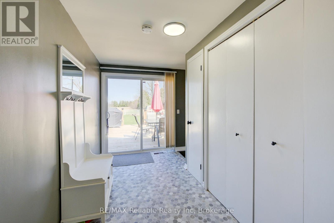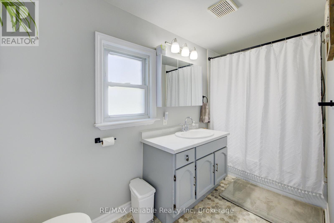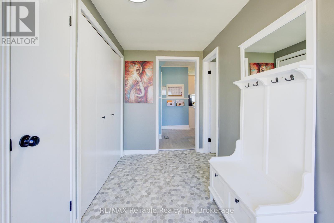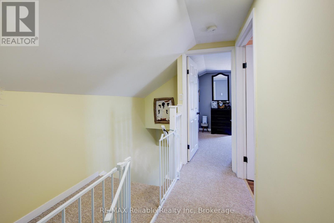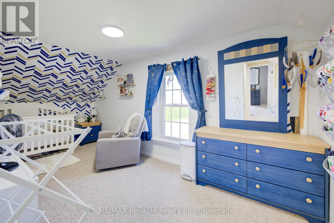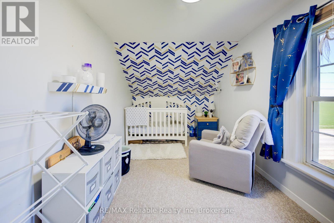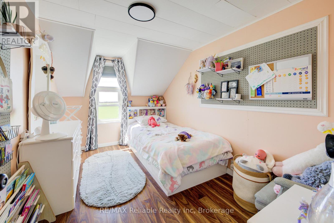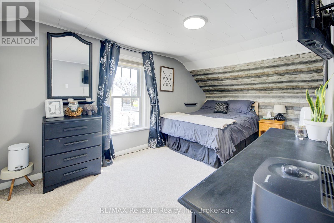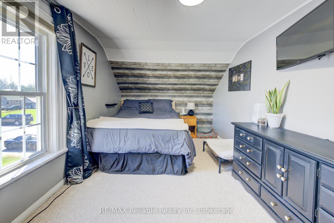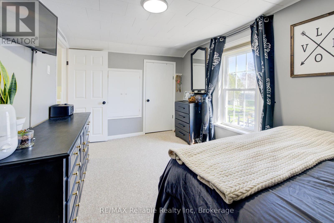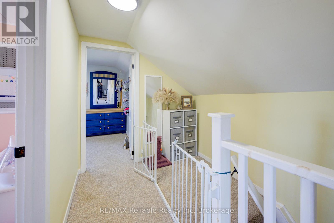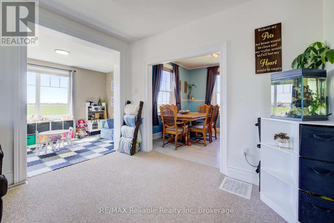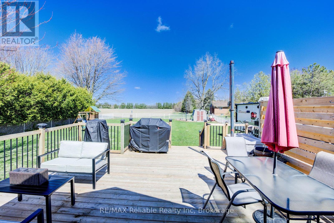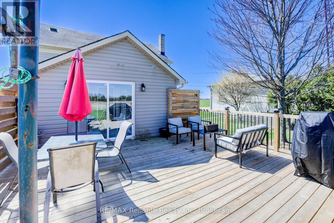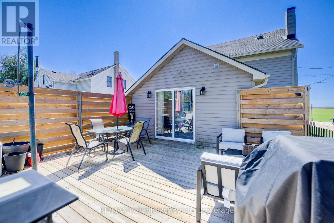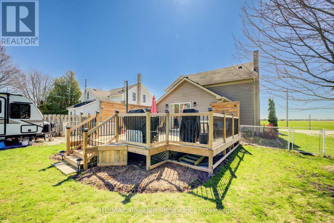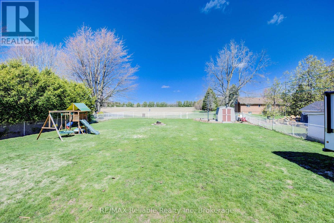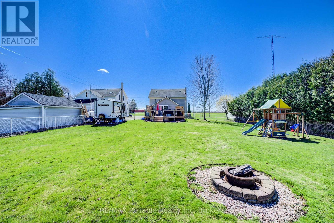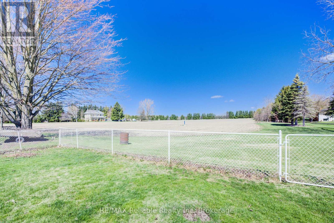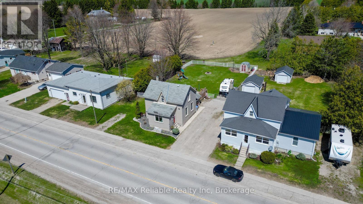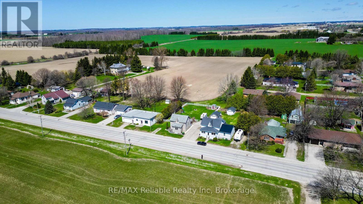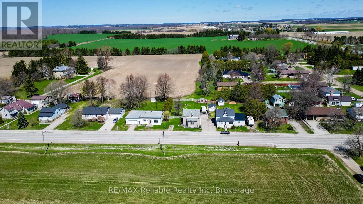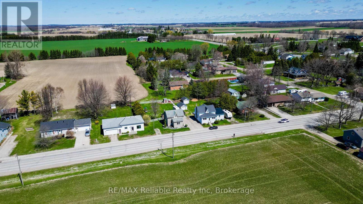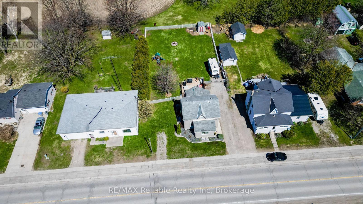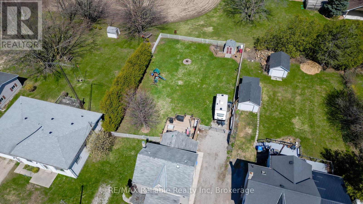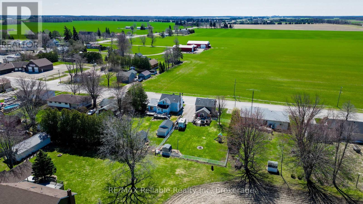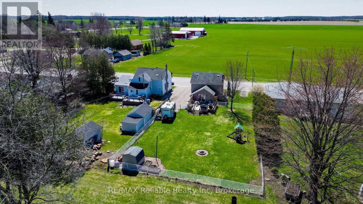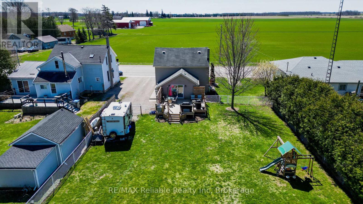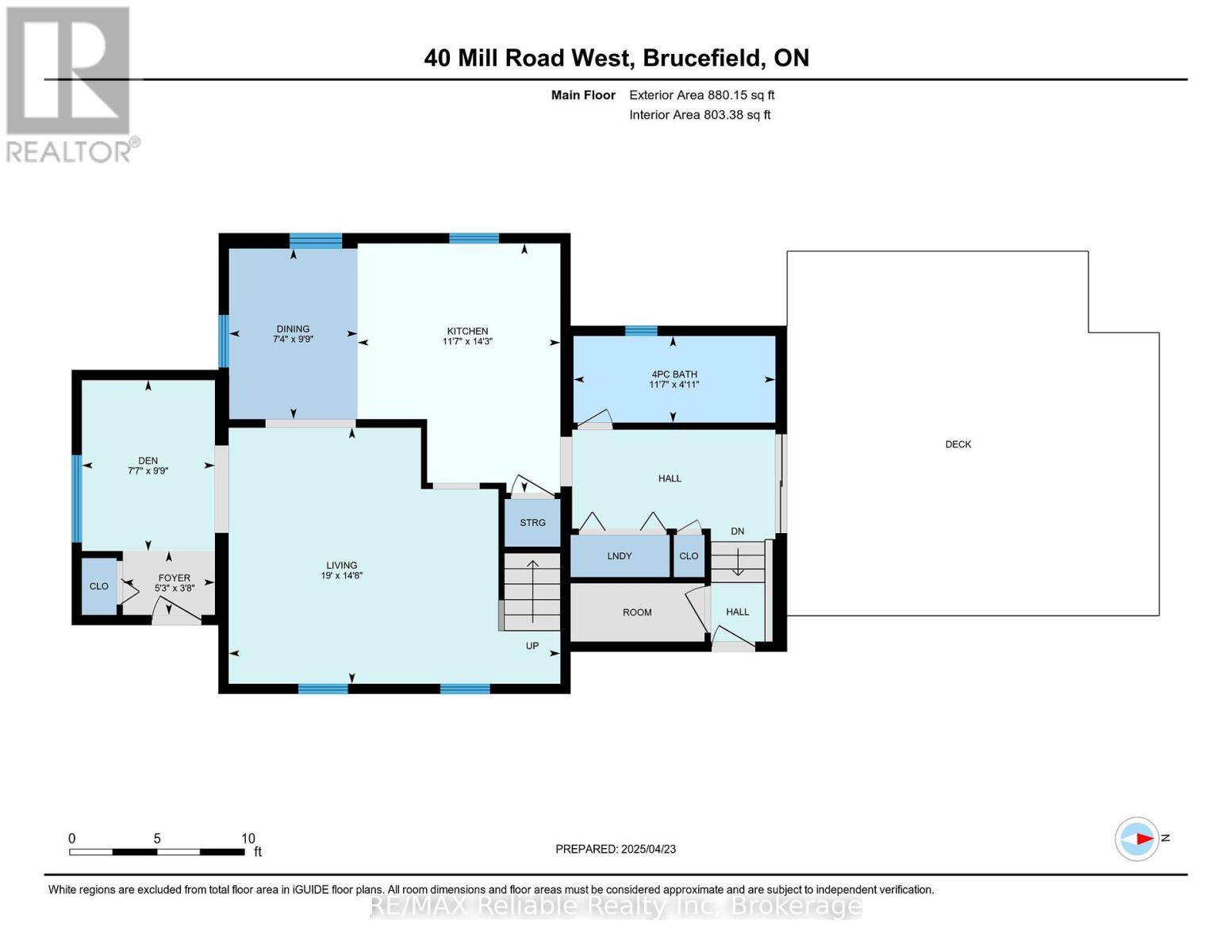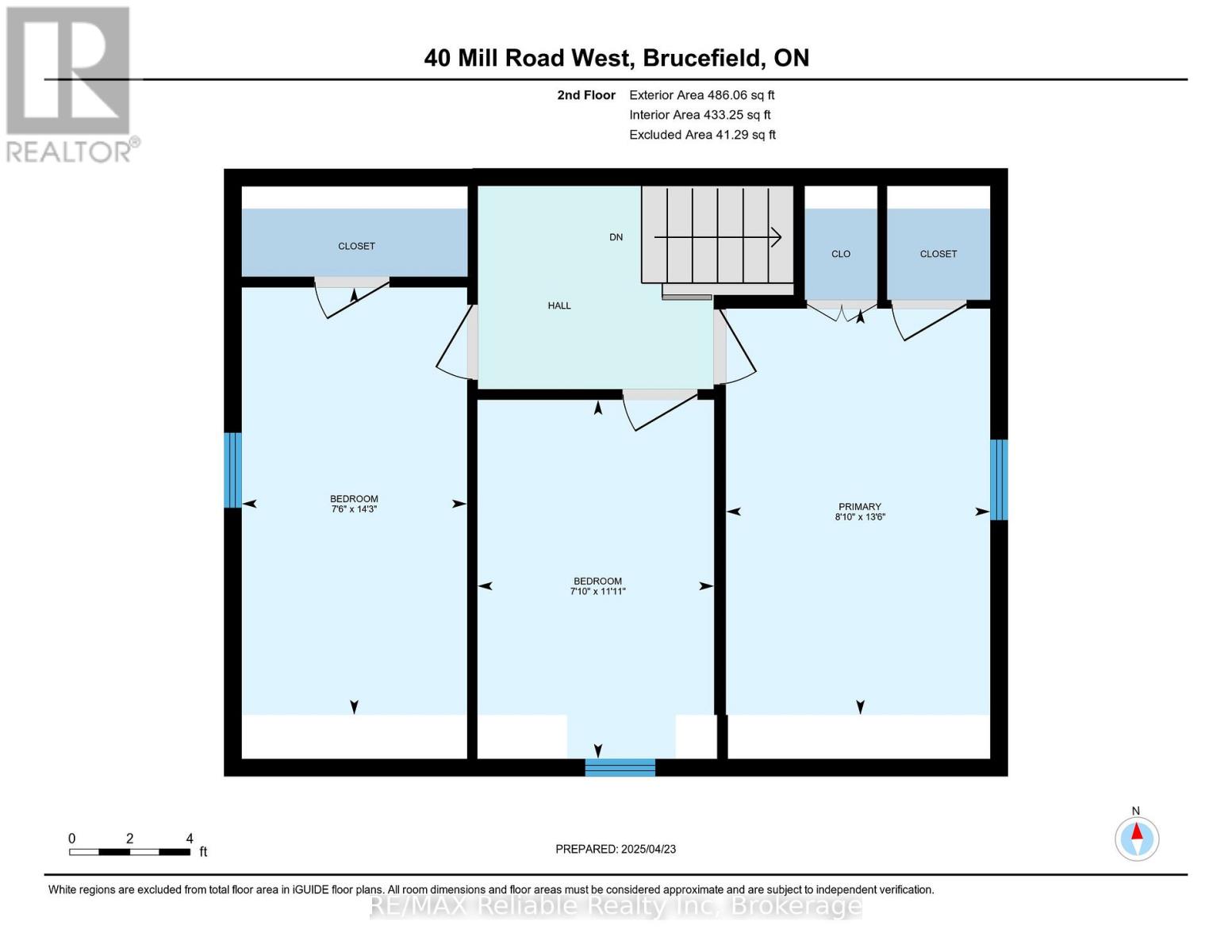40 Mill Road W Bluewater, Ontario N0M 1J0
3 Bedroom
1 Bathroom
1,100 - 1,500 ft2
Central Air Conditioning
Forced Air
$399,900
Welcome to 40 Mill Road This immaculate 3 bedroom home offers so much and ready to move in. The country style kitchen has newer white cabinetry, main floor 4 piece bath and laundry area, spacious entertaining living room plus a front playroom or office area, forced air gas heat, central air (2020), The main level has patio doors leading onto deck and fenced yard. The lot has a 73 foot frontage with 147 foot depth and is centrally located to Clinton, Exeter and Bayfield. Don't miss this one!!! (id:57975)
Property Details
| MLS® Number | X12097996 |
| Property Type | Single Family |
| Equipment Type | None |
| Parking Space Total | 3 |
| Rental Equipment Type | None |
Building
| Bathroom Total | 1 |
| Bedrooms Above Ground | 3 |
| Bedrooms Total | 3 |
| Appliances | Water Heater, Stove, Window Coverings |
| Basement Development | Unfinished |
| Basement Type | Partial (unfinished) |
| Construction Style Attachment | Detached |
| Cooling Type | Central Air Conditioning |
| Exterior Finish | Vinyl Siding |
| Foundation Type | Concrete |
| Heating Fuel | Natural Gas |
| Heating Type | Forced Air |
| Stories Total | 2 |
| Size Interior | 1,100 - 1,500 Ft2 |
| Type | House |
| Utility Water | Municipal Water |
Parking
| No Garage |
Land
| Acreage | No |
| Sewer | Septic System |
| Size Depth | 147 Ft ,9 In |
| Size Frontage | 73 Ft ,10 In |
| Size Irregular | 73.9 X 147.8 Ft |
| Size Total Text | 73.9 X 147.8 Ft |
| Zoning Description | Vr 1 |
Rooms
| Level | Type | Length | Width | Dimensions |
|---|---|---|---|---|
| Second Level | Primary Bedroom | 2.68 m | 4.12 m | 2.68 m x 4.12 m |
| Second Level | Bedroom 2 | 2.4 m | 3.64 m | 2.4 m x 3.64 m |
| Second Level | Bedroom 3 | 2.29 m | 4.34 m | 2.29 m x 4.34 m |
| Main Level | Kitchen | 4.35 m | 3.54 m | 4.35 m x 3.54 m |
| Main Level | Dining Room | 2.98 m | 2.25 m | 2.98 m x 2.25 m |
| Main Level | Living Room | 4.47 m | 5.79 m | 4.47 m x 5.79 m |
| Main Level | Den | 2.98 m | 2.32 m | 2.98 m x 2.32 m |
https://www.realtor.ca/real-estate/28201688/40-mill-road-w-bluewater
Contact Us
Contact us for more information

