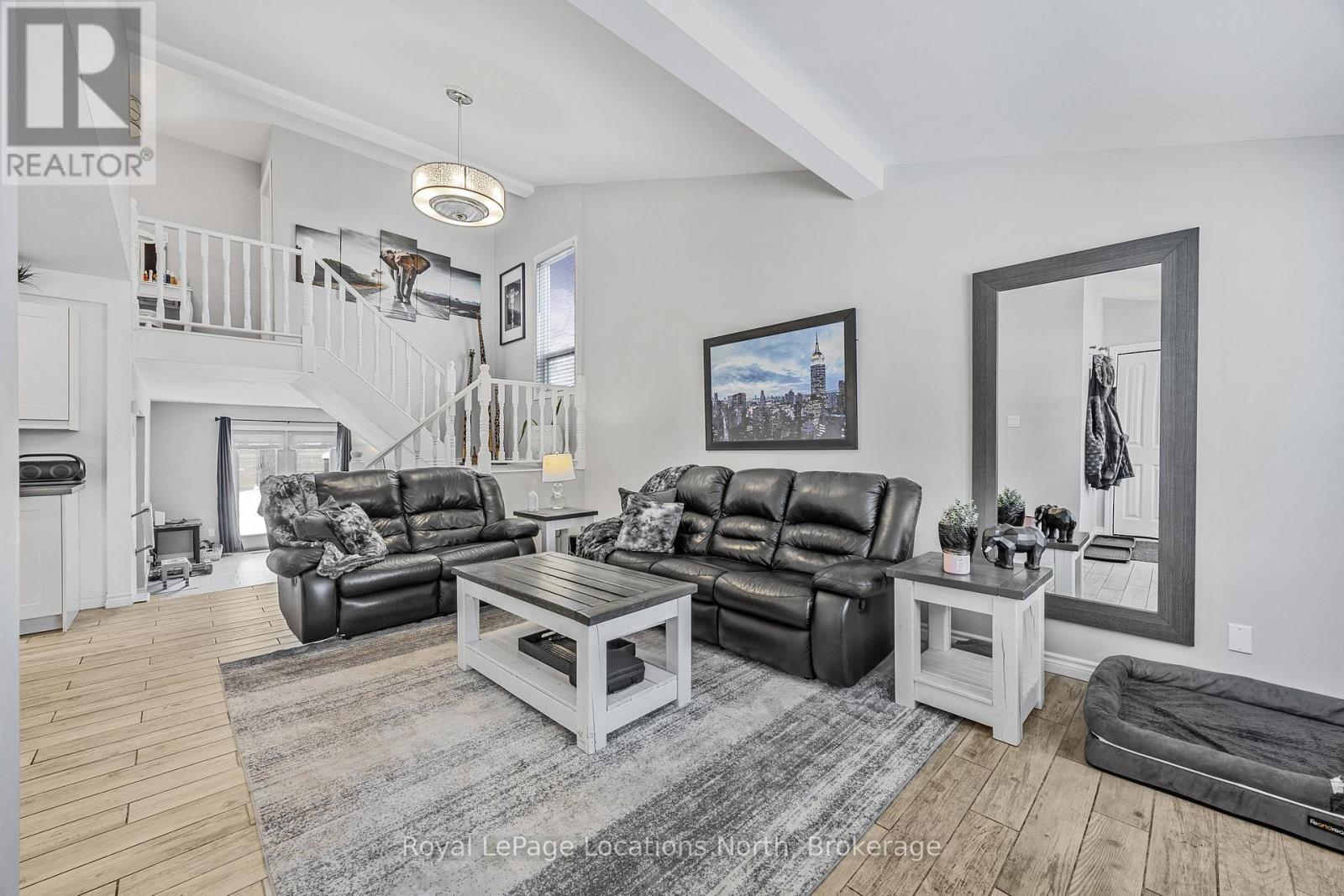2 Bedroom
2 Bathroom
1099.9909 - 1499.9875 sqft
Central Air Conditioning
Forced Air
$649,000
Welcome to 40 Savarin Street, situated on a quiet street within walking distance of the sandy shores of Wasaga Beach. This 2 bed, 2 bath home boasts open-concept living, highlighted by vaulted ceilings in the main-floor great room. The upgraded kitchen includes quartz countertops, a large central island with a secondary sink, and extensive custom cabinetry. You'll also appreciate the convenience of main floor laundry. Walkout to a large backyard with a new privacy fence to enjoy peaceful summer evenings by the fire. The freshly paved driveway adds to the home's appeal. The fully finished basement allows for additional living space for a theatre room, home gym, or office. (id:57975)
Property Details
|
MLS® Number
|
S11892616 |
|
Property Type
|
Single Family |
|
Neigbourhood
|
Stonebridge by the Bay |
|
Community Name
|
Wasaga Beach |
|
Features
|
Sump Pump |
|
ParkingSpaceTotal
|
5 |
Building
|
BathroomTotal
|
2 |
|
BedroomsAboveGround
|
2 |
|
BedroomsTotal
|
2 |
|
Appliances
|
Dishwasher, Dryer, Refrigerator, Stove, Washer |
|
BasementDevelopment
|
Finished |
|
BasementType
|
N/a (finished) |
|
ConstructionStyleAttachment
|
Detached |
|
ConstructionStyleSplitLevel
|
Backsplit |
|
CoolingType
|
Central Air Conditioning |
|
ExteriorFinish
|
Aluminum Siding |
|
FoundationType
|
Block |
|
HeatingFuel
|
Electric |
|
HeatingType
|
Forced Air |
|
SizeInterior
|
1099.9909 - 1499.9875 Sqft |
|
Type
|
House |
|
UtilityWater
|
Municipal Water |
Land
|
Acreage
|
No |
|
Sewer
|
Sanitary Sewer |
|
SizeDepth
|
117 Ft |
|
SizeFrontage
|
50 Ft |
|
SizeIrregular
|
50 X 117 Ft |
|
SizeTotalText
|
50 X 117 Ft |
Rooms
| Level |
Type |
Length |
Width |
Dimensions |
|
Second Level |
Bedroom |
4.17 m |
3.05 m |
4.17 m x 3.05 m |
|
Second Level |
Bedroom 2 |
3.17 m |
2.56 m |
3.17 m x 2.56 m |
|
Second Level |
Bathroom |
2.36 m |
1.52 m |
2.36 m x 1.52 m |
|
Basement |
Recreational, Games Room |
4.19 m |
4.32 m |
4.19 m x 4.32 m |
|
Basement |
Office |
3.15 m |
2.06 m |
3.15 m x 2.06 m |
|
Main Level |
Kitchen |
14.85 m |
3.38 m |
14.85 m x 3.38 m |
|
Main Level |
Living Room |
3.6 m |
5.49 m |
3.6 m x 5.49 m |
|
Main Level |
Family Room |
5.43 m |
4.51 m |
5.43 m x 4.51 m |
|
Main Level |
Bathroom |
2.31 m |
1.12 m |
2.31 m x 1.12 m |
|
Main Level |
Laundry Room |
2.6 m |
25 m |
2.6 m x 25 m |
https://www.realtor.ca/real-estate/27737220/40-savarin-street-wasaga-beach-wasaga-beach




