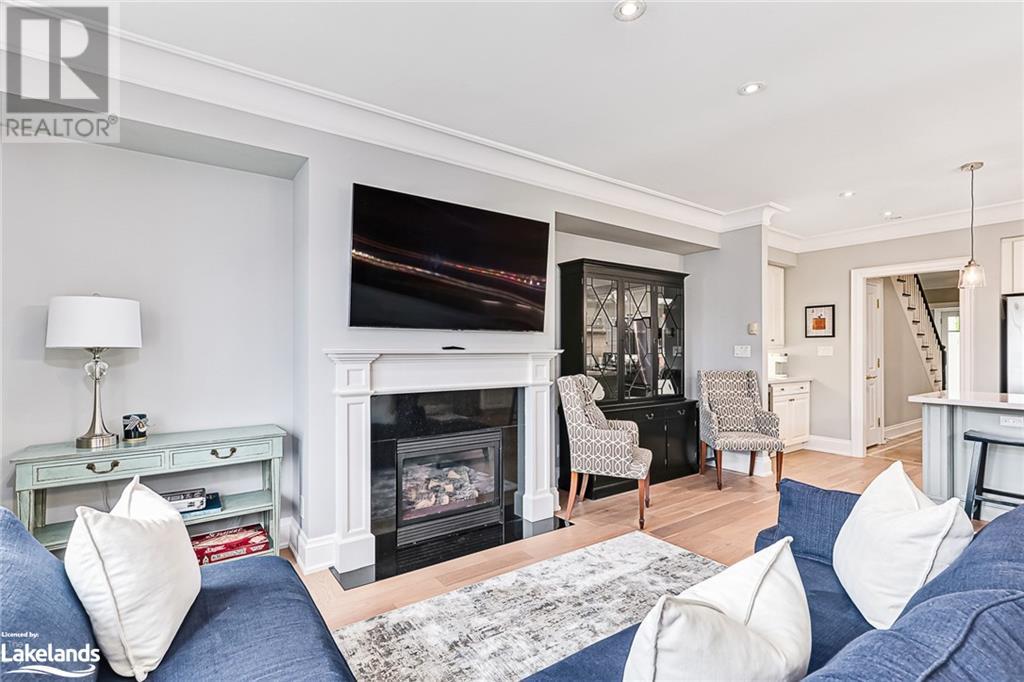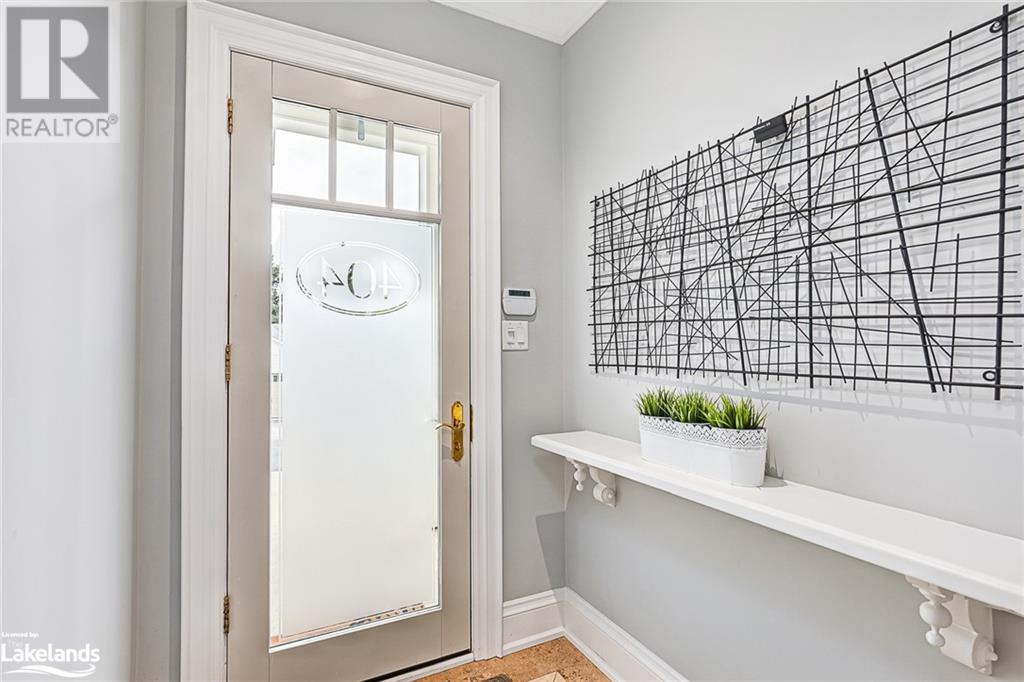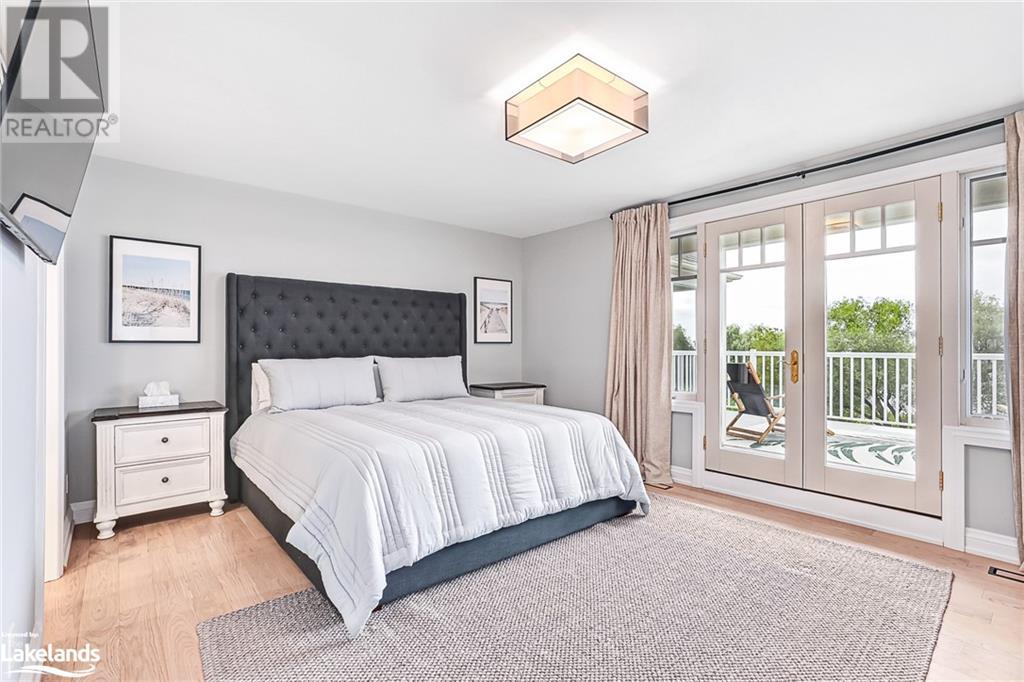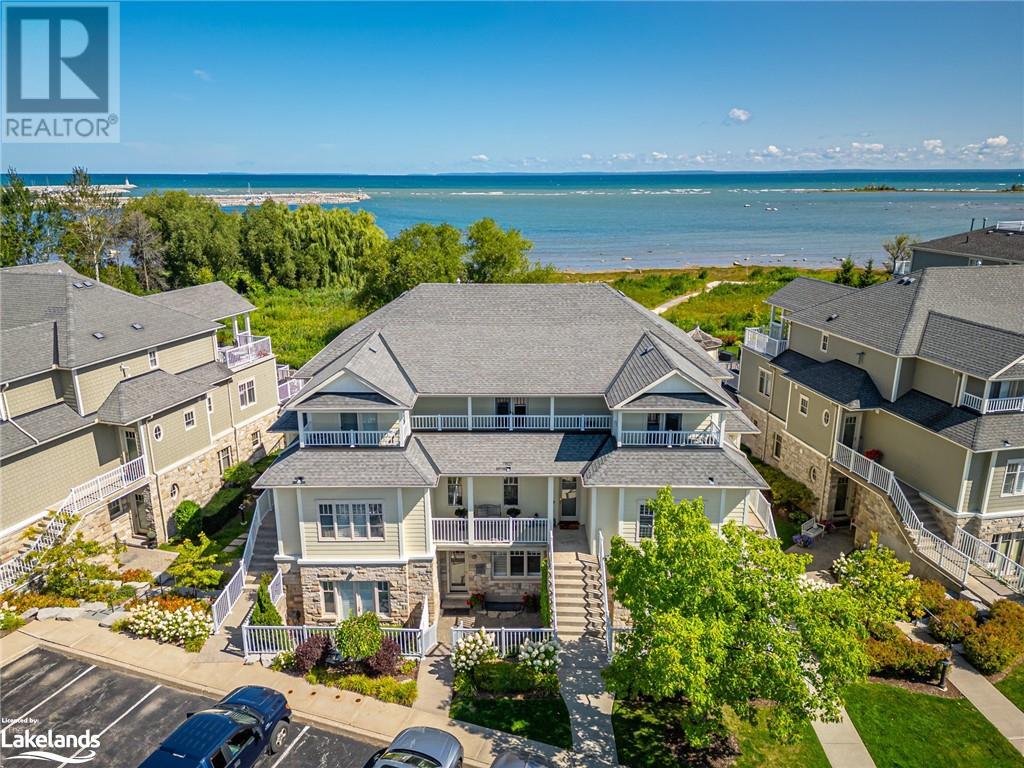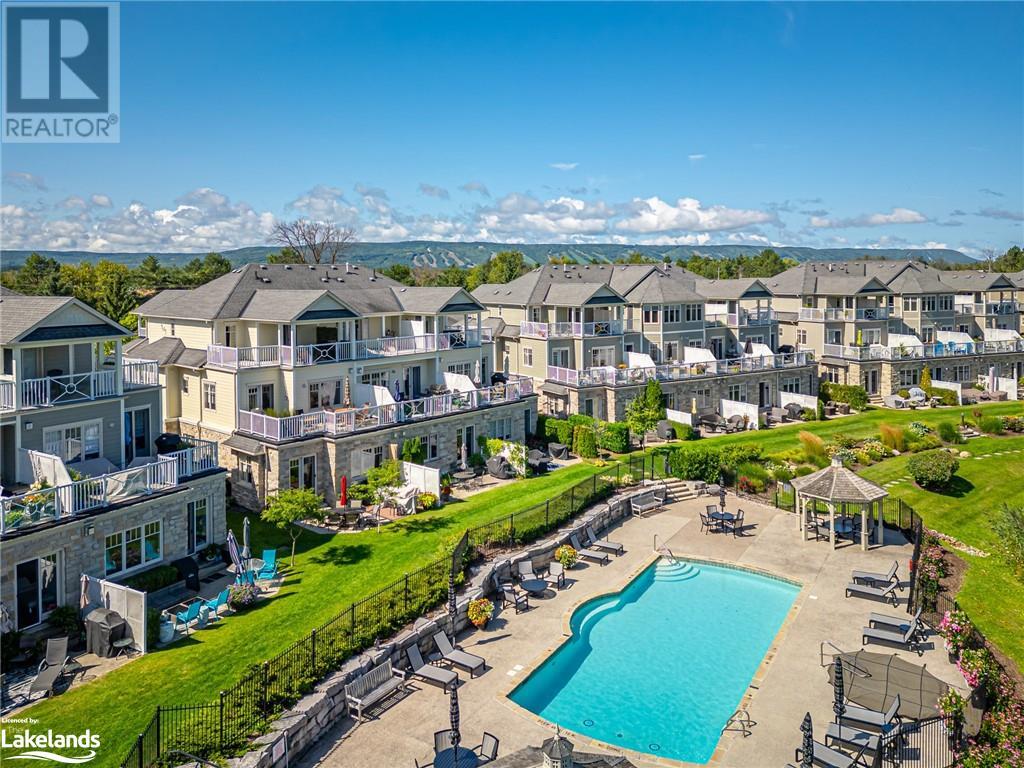3 Bedroom
3 Bathroom
1758 sqft
Fireplace
Central Air Conditioning
Waterfront
Landscaped
$9,000 SeasonalProperty Management
EXECUTIVE FALL SEASONAL RENTAL Available NOW until Dec. 26: Gorgeous two storey, fully furnished and outfitted Executive Waterfront Townhouse with soaring high ceilings located in Collingwood, and just a short drive to Blue Mountain. Enjoy Ontario's favourite winter wonderland with activities such as skiing, snowboarding, skating, all within minutes. You will also find an abundance of apres ski activities at Blue Mountain Village and downtown Collingwood which include a great selection of restaurants, bars, a movie theatre, shopping and special events. Or just return to your exquisite, cozy home and sit back with a glass of wine whilst you take in the magnificent sunset over the Bay. Townhouse features two large balconies with stunning views of Georgian Bay plus a third balcony facing south. There are 2 upper level bedrooms. The primary bedroom has a wall of 3 separate closets, walkout to large water view balcony, and 5 pc ensuite. 2nd bedroom has a 3pc ensuite and long front facing balcony. Main level bedroom has an ensuite walk-through. All bedrooms have Smart TVs and King Size Beds. Open concept kitchen with wet bar/coffee bar. Dining Room has walkout to lower balcony with BBQ. Gas fireplace in Living Room. Stackable front load laundry. Includes one surface parking space. TESLA chargers available at Cranberry Mews, less than a minute drive. Interior cleaning included mid-lease. Visitor parking available. No pets, non-smokers. Wifi included, utilities extra. Cable TV not included but can be added. (id:57975)
Property Details
|
MLS® Number
|
40671014 |
|
Property Type
|
Single Family |
|
AmenitiesNearBy
|
Beach, Golf Nearby, Hospital, Shopping, Ski Area |
|
Features
|
Wet Bar, Balcony, No Pet Home, Automatic Garage Door Opener |
|
ParkingSpaceTotal
|
1 |
|
ViewType
|
Direct Water View |
|
WaterFrontType
|
Waterfront |
Building
|
BathroomTotal
|
3 |
|
BedroomsAboveGround
|
3 |
|
BedroomsTotal
|
3 |
|
Appliances
|
Central Vacuum, Dishwasher, Dryer, Freezer, Refrigerator, Wet Bar, Washer, Range - Gas, Microwave Built-in, Gas Stove(s), Hood Fan, Window Coverings, Wine Fridge |
|
BasementType
|
None |
|
ConstructedDate
|
2008 |
|
ConstructionMaterial
|
Wood Frame |
|
ConstructionStyleAttachment
|
Attached |
|
CoolingType
|
Central Air Conditioning |
|
ExteriorFinish
|
Stone, Wood |
|
FireplacePresent
|
Yes |
|
FireplaceTotal
|
1 |
|
HeatingFuel
|
Natural Gas |
|
SizeInterior
|
1758 Sqft |
|
Type
|
Row / Townhouse |
|
UtilityWater
|
Municipal Water |
Parking
Land
|
AccessType
|
Road Access, Highway Access |
|
Acreage
|
No |
|
LandAmenities
|
Beach, Golf Nearby, Hospital, Shopping, Ski Area |
|
LandscapeFeatures
|
Landscaped |
|
Sewer
|
Municipal Sewage System |
|
SizeTotalText
|
Unknown |
|
ZoningDescription
|
R3 |
Rooms
| Level |
Type |
Length |
Width |
Dimensions |
|
Second Level |
5pc Bathroom |
|
|
8'1'' x 7'0'' |
|
Second Level |
Primary Bedroom |
|
|
17'0'' x 12'11'' |
|
Second Level |
3pc Bathroom |
|
|
8'1'' x 4'1'' |
|
Second Level |
Bedroom |
|
|
17'0'' x 10'1'' |
|
Main Level |
Kitchen |
|
|
19'1'' x 7'0'' |
|
Main Level |
Living Room/dining Room |
|
|
19'1'' x 15'1'' |
|
Main Level |
4pc Bathroom |
|
|
11'1'' x 5'1'' |
|
Main Level |
Bedroom |
|
|
11'11'' x 10'0'' |
https://www.realtor.ca/real-estate/27607166/40-trott-boulevard-unit-404-collingwood

