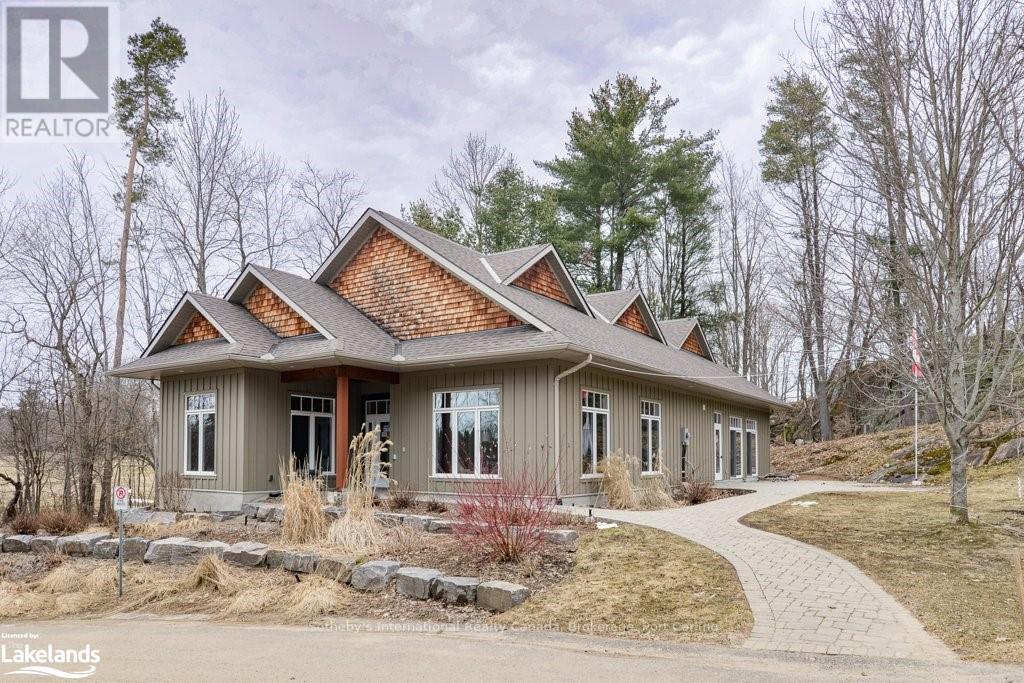402 - 391b Manitoba Street Bracebridge, Ontario P1L 0B5
$554,900Maintenance, Common Area Maintenance, Water
$724.25 Monthly
Maintenance, Common Area Maintenance, Water
$724.25 MonthlyWelcome to Granite Springs Condominium. Nicely landscaped with splendid gardens. Only 5 min from downtown in a quiet setting. The 2 bedroom, 2 bathroom condo is located on the 4th floor, no one is above, and a corner unit away from the street, is bright, allowing in plenty of natural light. The primary bedroom has a walk-out to balcony, walk-in closet and ensuite with a large shower. The second bedroom can be a guest room, den or office. The living room has engineered hardwood flooring, walk-out to balcony and large windows with south sunny exposure. The kitchen is efficient with plenty of counter space, centre island and large pantry. Indoor parking is a treat in the winter and an elevator takes you to your unit - no stairs. A locker unit is located in front of your parking space. The large clubhouse has a fitness room, library and an event room with a kitchen, take time to workout, relax in the library or meet up with friends for a game of cards. The condo is well maintained - the hallways are presently being painted and new carpet will be installed. (id:57975)
Property Details
| MLS® Number | X10437457 |
| Property Type | Single Family |
| Community Name | Macaulay |
| Amenities Near By | Hospital |
| Community Features | Pet Restrictions |
| Features | Wooded Area, Balcony |
| Parking Space Total | 1 |
Building
| Bathroom Total | 2 |
| Bedrooms Above Ground | 2 |
| Bedrooms Total | 2 |
| Amenities | Exercise Centre, Party Room, Visitor Parking, Fireplace(s), Storage - Locker |
| Appliances | Water Heater, Dishwasher, Dryer, Garage Door Opener, Microwave, Refrigerator, Stove, Washer |
| Cooling Type | Central Air Conditioning |
| Exterior Finish | Concrete |
| Fire Protection | Smoke Detectors |
| Fireplace Present | Yes |
| Fireplace Total | 1 |
| Heating Fuel | Natural Gas |
| Heating Type | Forced Air |
| Size Interior | 1,000 - 1,199 Ft2 |
| Type | Apartment |
| Utility Water | Municipal Water |
Parking
| Underground | |
| Inside Entry |
Land
| Acreage | Yes |
| Land Amenities | Hospital |
| Size Frontage | 23 M |
| Size Irregular | 23 X 527.8 |
| Size Total Text | 23 X 527.8|2 - 4.99 Acres |
| Zoning Description | R4-24 |
Rooms
| Level | Type | Length | Width | Dimensions |
|---|---|---|---|---|
| Main Level | Kitchen | Measurements not available | ||
| Main Level | Living Room | Measurements not available | ||
| Main Level | Primary Bedroom | Measurements not available | ||
| Main Level | Bathroom | Measurements not available | ||
| Main Level | Bedroom | Measurements not available | ||
| Main Level | Bathroom | 1.47 m | 2.64 m | 1.47 m x 2.64 m |
| Main Level | Foyer | 2.67 m | 2.34 m | 2.67 m x 2.34 m |
Utilities
| Wireless | Available |
https://www.realtor.ca/real-estate/26673874/402-391b-manitoba-street-bracebridge-macaulay-macaulay
Contact Us
Contact us for more information


























