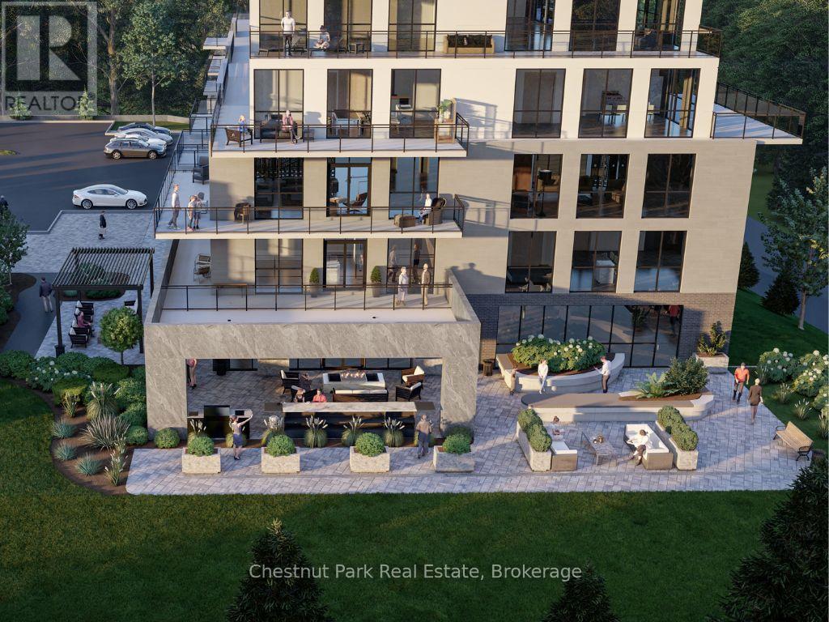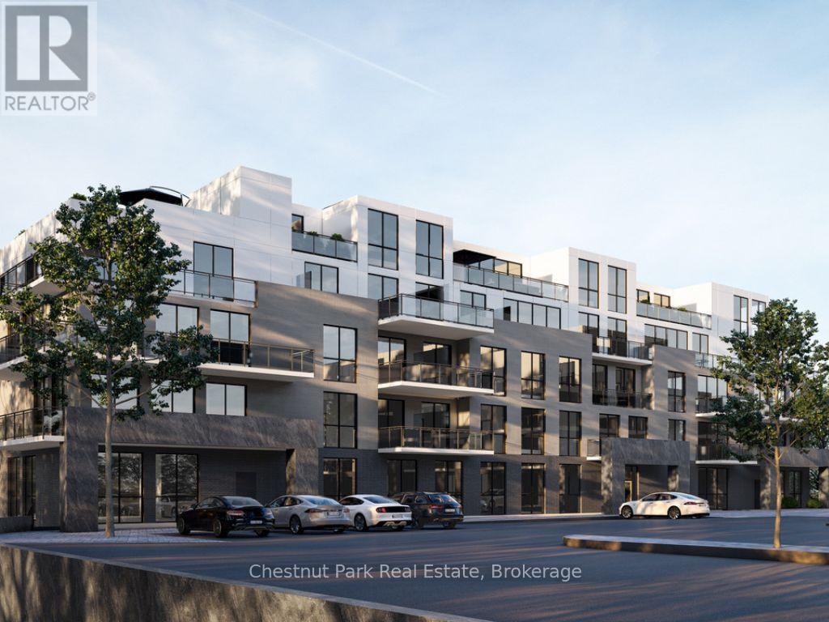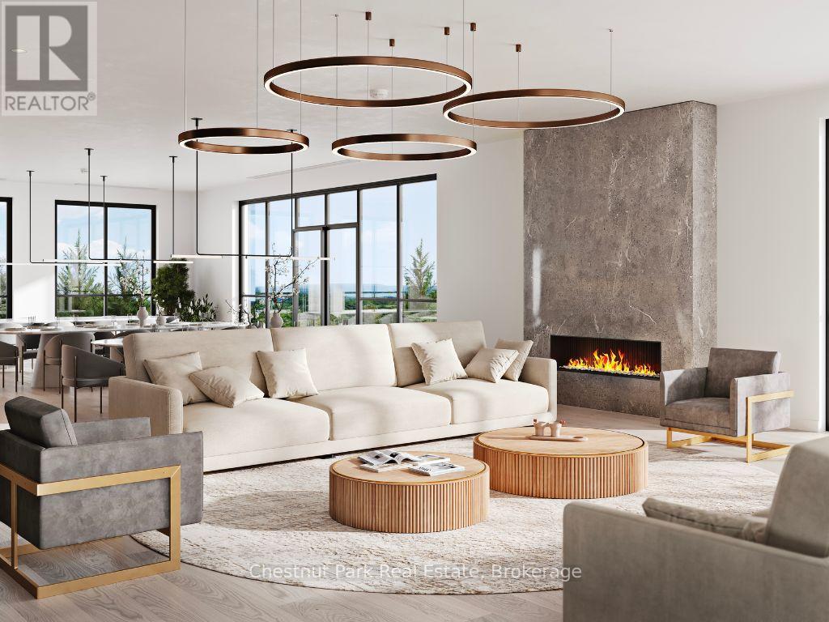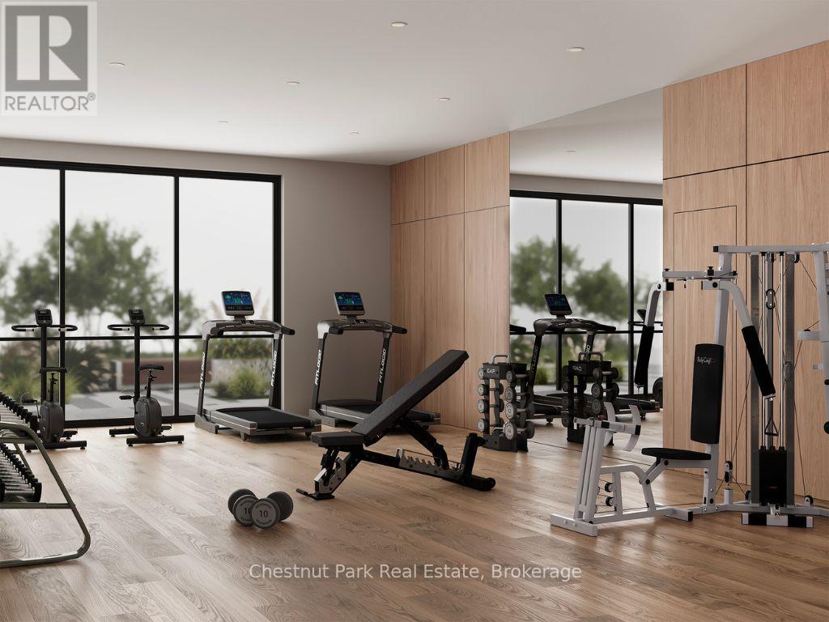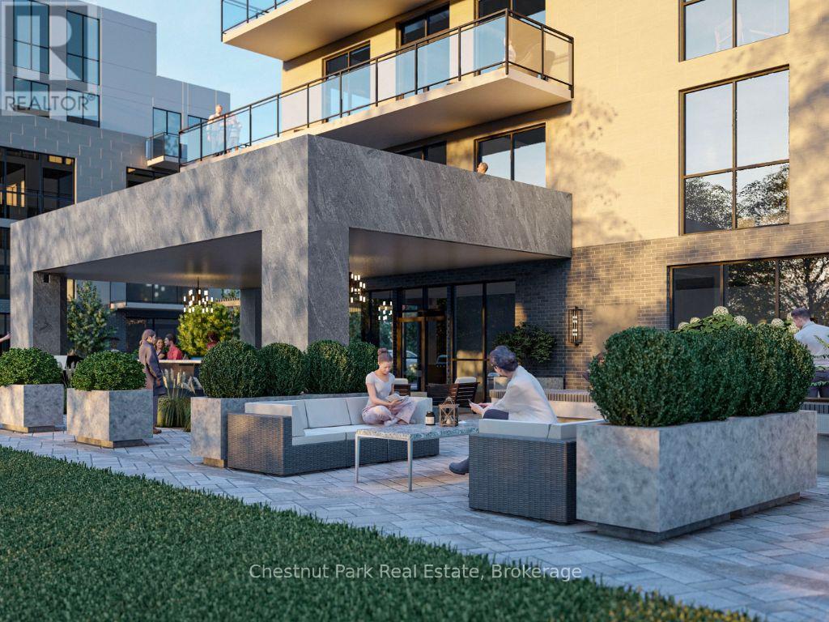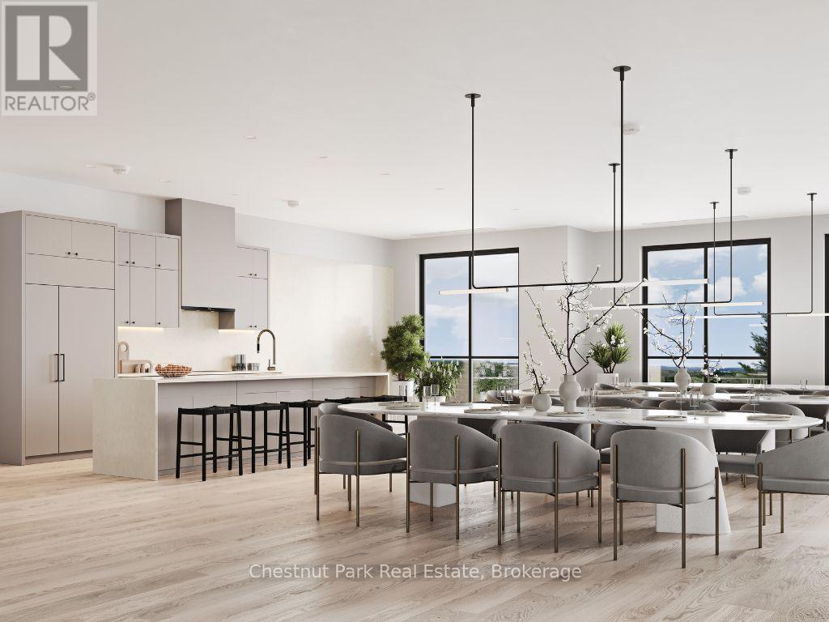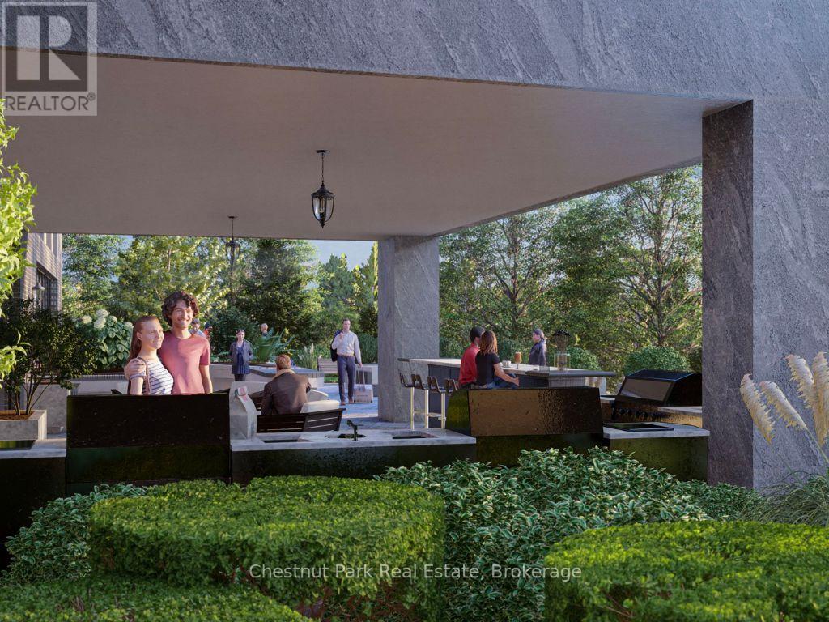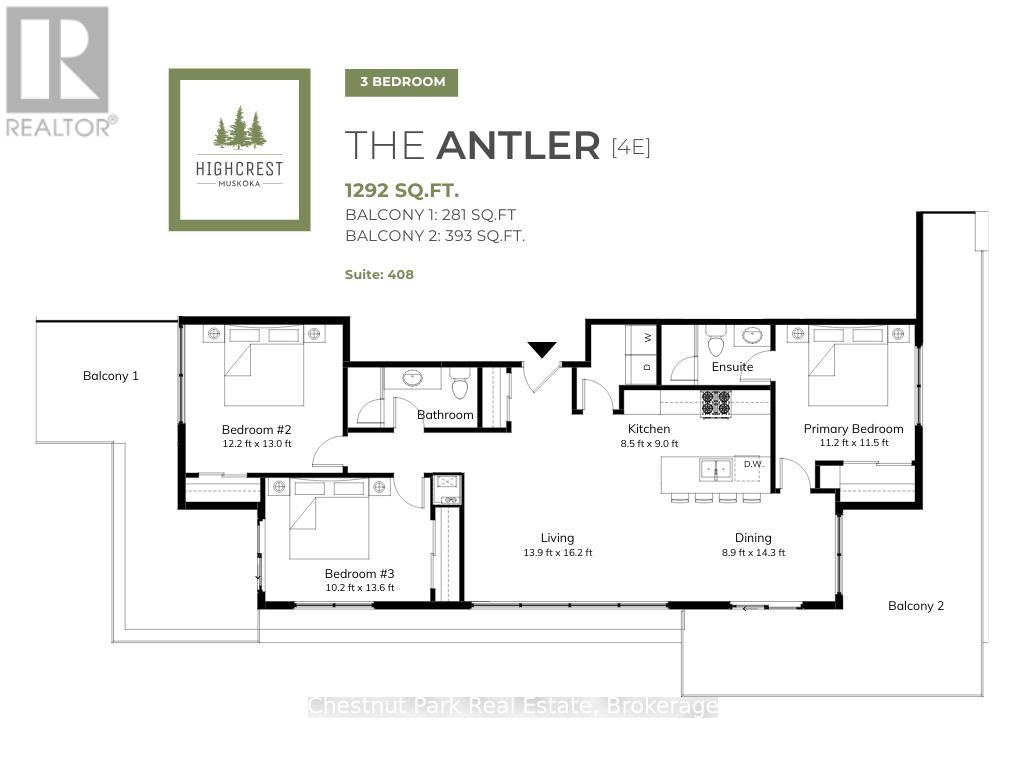408 - 15 Pine Needle Way Huntsville, Ontario P1H 0G4
$839,000Maintenance, Insurance, Common Area Maintenance, Parking
$516 Monthly
Maintenance, Insurance, Common Area Maintenance, Parking
$516 MonthlyDiscover The Ridge at Highcrest by Edgewood Homes - a community where modern design meets the simplicity of hassle-free living. Among its standout offerings is Suite 408, The Antler, a rare and sunlit gem with windows spanning East, South, and West, ensuring natural light fills your space throughout the day. This 3 bedroom, 2 bathroom suite features a spacious 1,292 SQFT of interior living space paired with 674 SQFT of outdoor bliss across two balconies. Start your mornings with coffee on the East facing balcony and unwind in the evenings with breathtaking sunsets from the West facing one. Thoughtful design shines through with an open concept kitchen, living, and dining area, an in-suite laundry room, and a primary bedroom complete with an ensuite. Highcrest residents also gain access to exclusive amenities, including a state-of-the-art fitness centre, indoor and outdoor kitchens, an expansive terrace, and a stylish residents lounge. Residents will also enjoy the amenities including a fitness centre, indoor and outdoor kitchen and dining areas, an outdoor terrace, and a resident's lounge. For a limited time, Edgewood Homes is offering early bird incentives to all buyers, which include a full suite of stainless steel appliances, washer and dryer, storage locker, one parking space, $0 assignment fees, and included development charges. The Ridge at Highcrest offers the ultimate blend of luxury, convenience, and the serenity of Muskoka living. Photos are artist's concepts. (id:57975)
Property Details
| MLS® Number | X11936863 |
| Property Type | Single Family |
| Community Name | Chaffey |
| Community Features | Pet Restrictions |
| Parking Space Total | 1 |
Building
| Bathroom Total | 2 |
| Bedrooms Above Ground | 2 |
| Bedrooms Total | 2 |
| Amenities | Exercise Centre, Recreation Centre, Party Room, Visitor Parking, Storage - Locker |
| Appliances | Water Heater |
| Exterior Finish | Brick, Stone |
| Foundation Type | Concrete |
| Heating Fuel | Electric |
| Heating Type | Heat Pump |
| Size Interior | 1,200 - 1,399 Ft2 |
| Type | Apartment |
Parking
| Underground |
Land
| Acreage | No |
| Zoning Description | R4-0490 |
Rooms
| Level | Type | Length | Width | Dimensions |
|---|---|---|---|---|
| Main Level | Dining Room | 2.71 m | 4.35 m | 2.71 m x 4.35 m |
| Main Level | Primary Bedroom | 3.41 m | 3.5 m | 3.41 m x 3.5 m |
| Main Level | Kitchen | 2.59 m | 2.74 m | 2.59 m x 2.74 m |
| Main Level | Bathroom | 1.52 m | 2.74 m | 1.52 m x 2.74 m |
| Main Level | Bedroom | 2.74 m | 3.23 m | 2.74 m x 3.23 m |
| Main Level | Bedroom 2 | 3.1 m | 3.1 m x Measurements not available | |
| Main Level | Bedroom 3 | 3.1 m | 4.14 m | 3.1 m x 4.14 m |
https://www.realtor.ca/real-estate/27833489/408-15-pine-needle-way-huntsville-chaffey-chaffey
Contact Us
Contact us for more information

