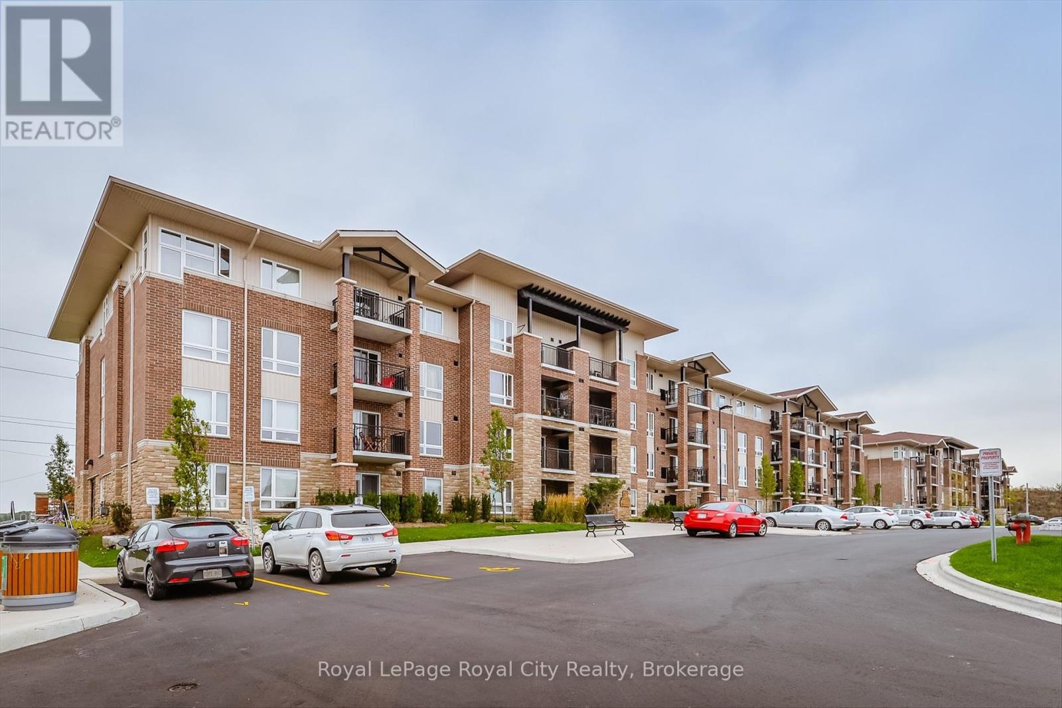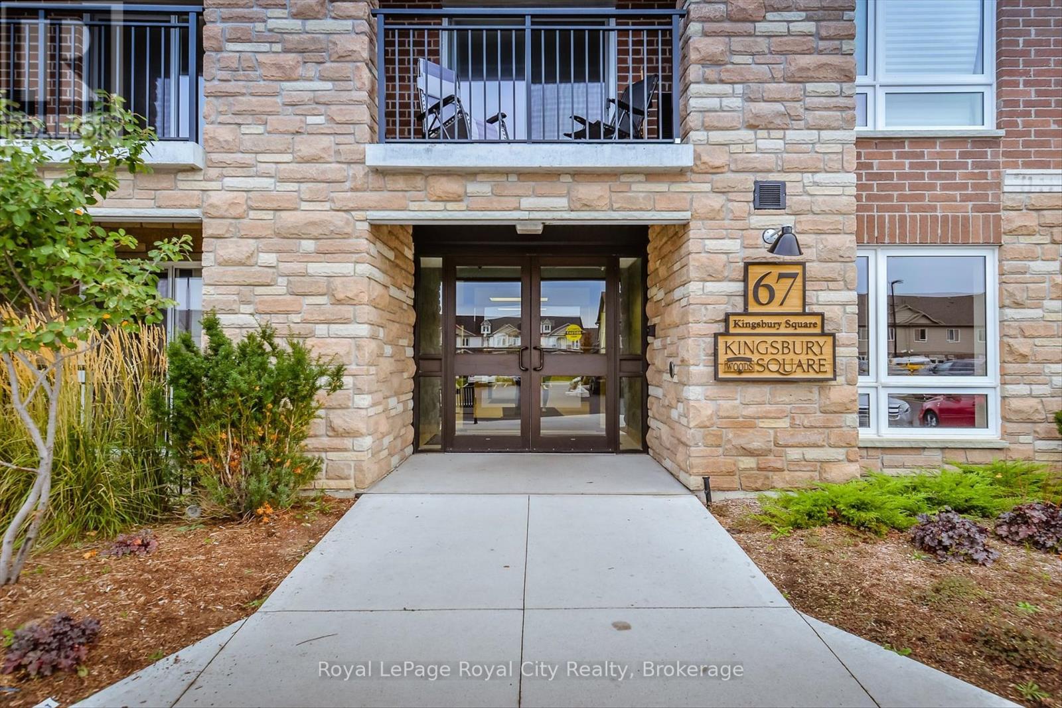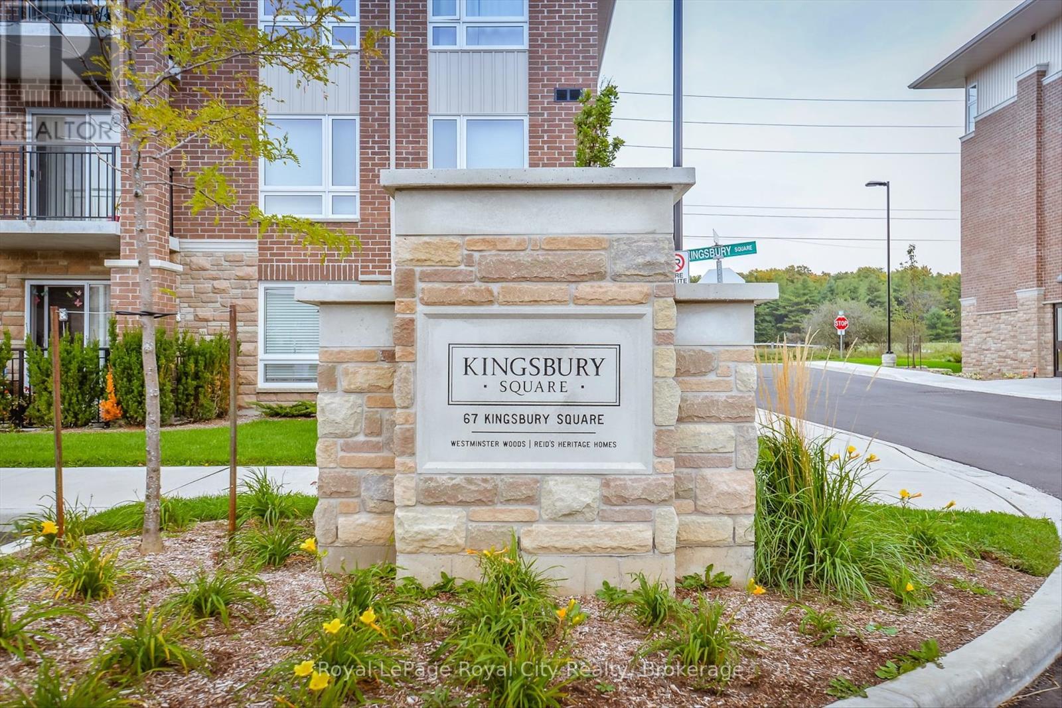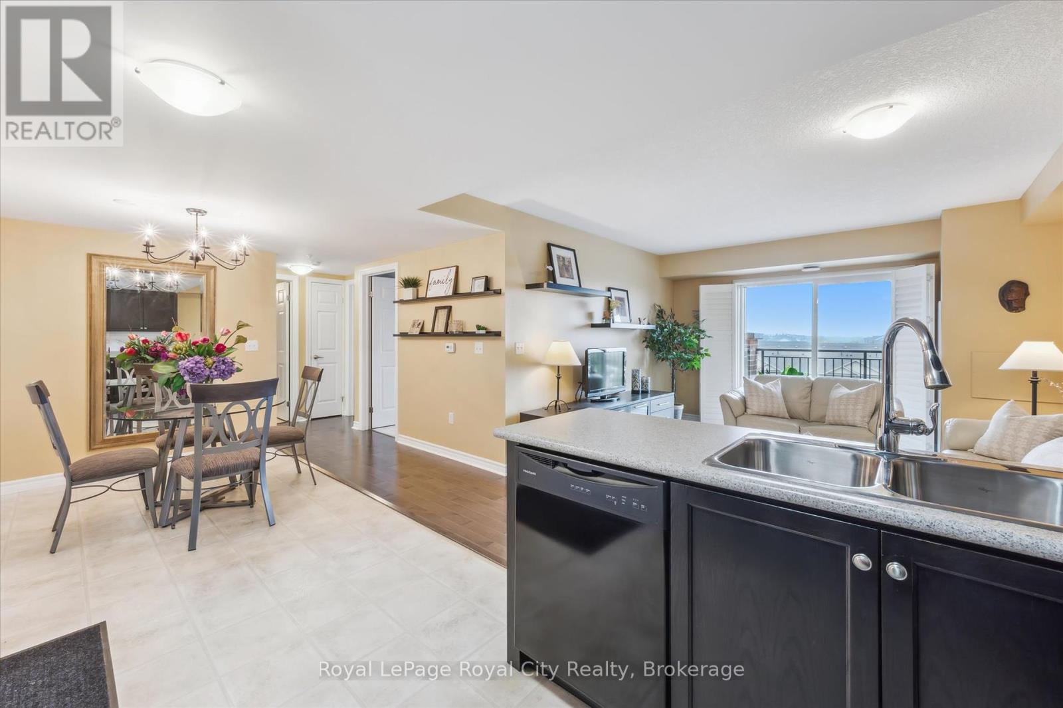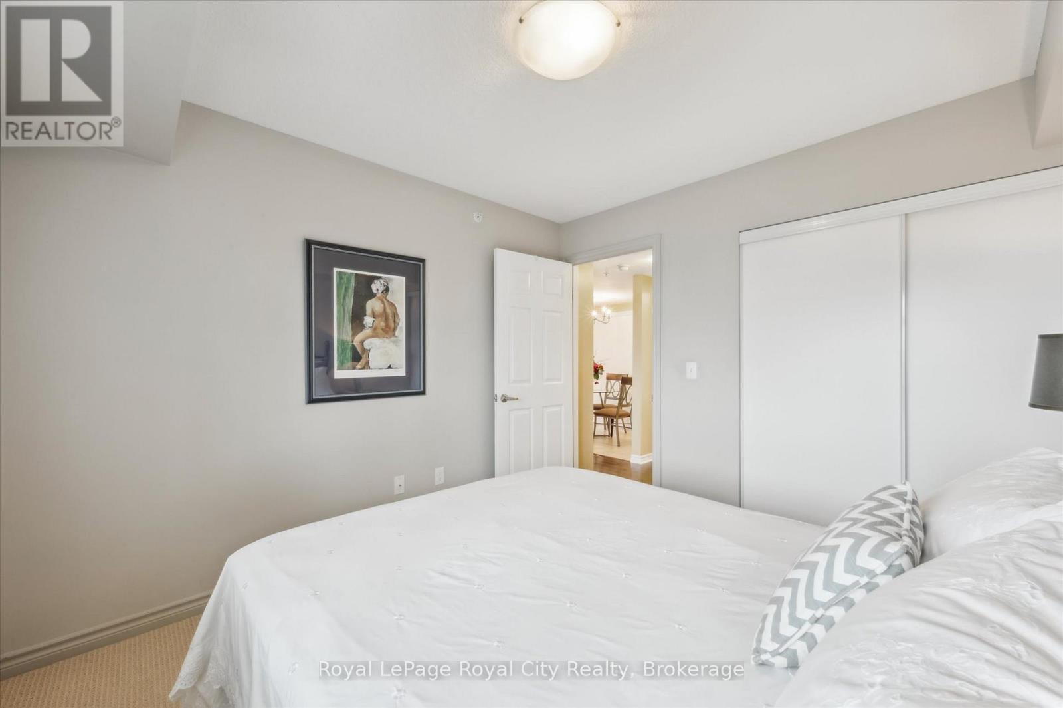2 Bedroom
1 Bathroom
800 - 899 ft2
Central Air Conditioning
Forced Air
$499,900Maintenance, Insurance, Common Area Maintenance, Parking
$341 Monthly
Immaculate 2-Bedroom Condo in coveted Pineridge/Westminster Woods! Pride of ownership shines in this meticulously maintained condo, lovingly cared for by its original owner. Located in one of Guelphs most sought-after neighbourhoods, this bright and spacious 2-bedroom, 1-bathroom unit offers the perfect blend of comfort, convenience, and style. Enjoy the open-concept layout, in-suite laundry, pristine kitchen, beautiful balcony, and gleaming floors, ideal for first-time buyers, downsizers, or investors. The building is surrounded by parks, scenic trails, and top-rated schools, and it's just minutes to every amenity you could need-grocery stores, restaurants, fitness centres, and more. A commuters dream, with easy access to the 401, making travel to the GTA and beyond a breeze. This condo looks brand new, is move-in ready and located in a quiet, friendly community- checks all the boxes! (id:57975)
Property Details
|
MLS® Number
|
X12171739 |
|
Property Type
|
Single Family |
|
Community Name
|
Pineridge/Westminster Woods |
|
Community Features
|
Pet Restrictions |
|
Equipment Type
|
Water Heater |
|
Features
|
Balcony, In Suite Laundry |
|
Parking Space Total
|
1 |
|
Rental Equipment Type
|
Water Heater |
Building
|
Bathroom Total
|
1 |
|
Bedrooms Above Ground
|
2 |
|
Bedrooms Total
|
2 |
|
Age
|
11 To 15 Years |
|
Appliances
|
Water Softener, Water Heater, Dishwasher, Dryer, Microwave, Stove, Washer, Refrigerator |
|
Cooling Type
|
Central Air Conditioning |
|
Exterior Finish
|
Brick, Stone |
|
Foundation Type
|
Stone |
|
Heating Fuel
|
Natural Gas |
|
Heating Type
|
Forced Air |
|
Size Interior
|
800 - 899 Ft2 |
|
Type
|
Apartment |
Parking
Land
|
Acreage
|
No |
|
Zoning Description
|
R1-d |
Rooms
| Level |
Type |
Length |
Width |
Dimensions |
|
Main Level |
Living Room |
3.69 m |
3.87 m |
3.69 m x 3.87 m |
|
Main Level |
Kitchen |
3.78 m |
3.93 m |
3.78 m x 3.93 m |
|
Main Level |
Dining Room |
3.08 m |
2.74 m |
3.08 m x 2.74 m |
|
Main Level |
Laundry Room |
2.35 m |
1.25 m |
2.35 m x 1.25 m |
|
Main Level |
Primary Bedroom |
3.26 m |
3.08 m |
3.26 m x 3.08 m |
|
Main Level |
Bedroom |
3.63 m |
2.71 m |
3.63 m x 2.71 m |
|
Main Level |
Bathroom |
3.51 m |
1.92 m |
3.51 m x 1.92 m |
https://www.realtor.ca/real-estate/28363409/409-67-kingsbury-square-guelph-pineridgewestminster-woods-pineridgewestminster-woods

