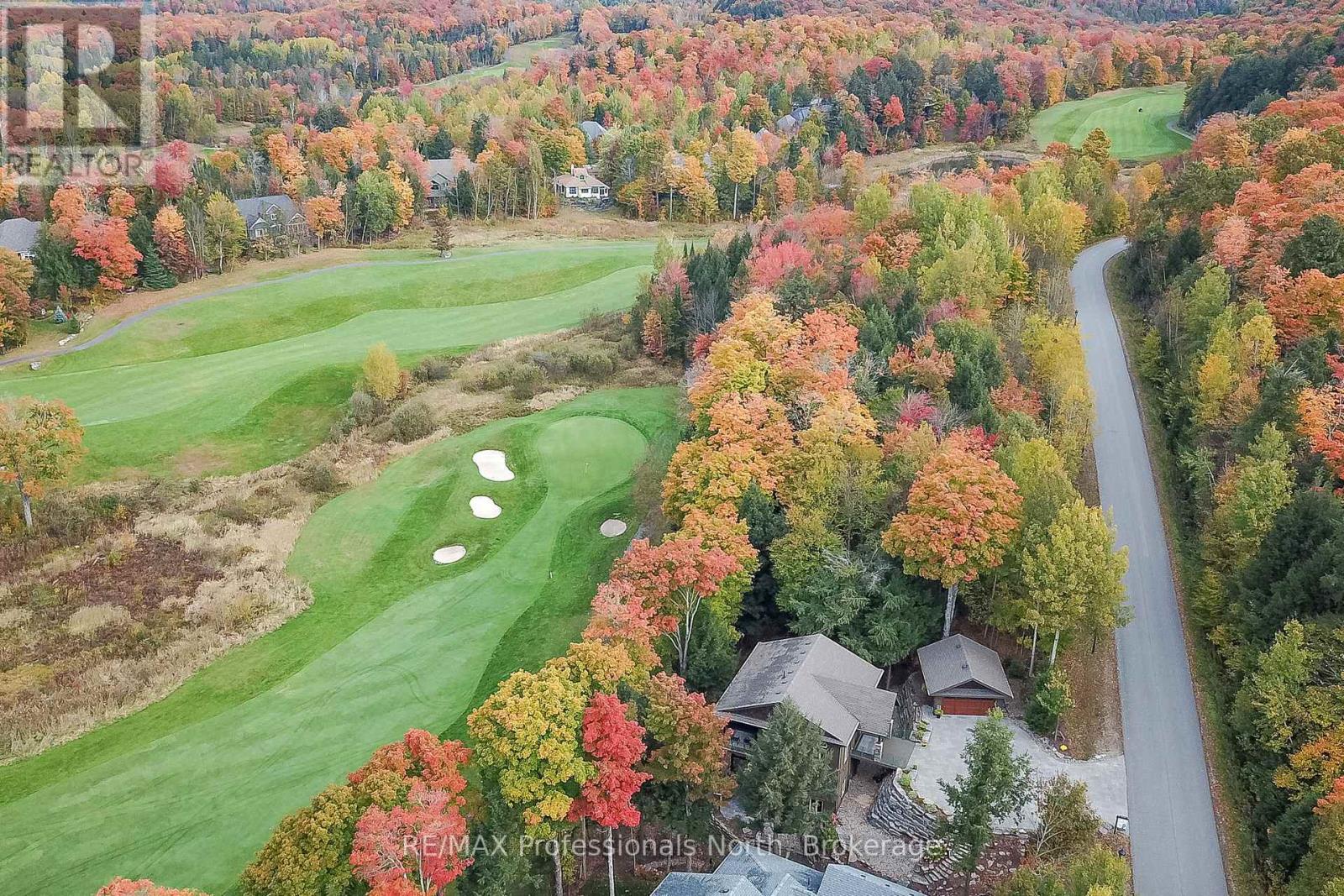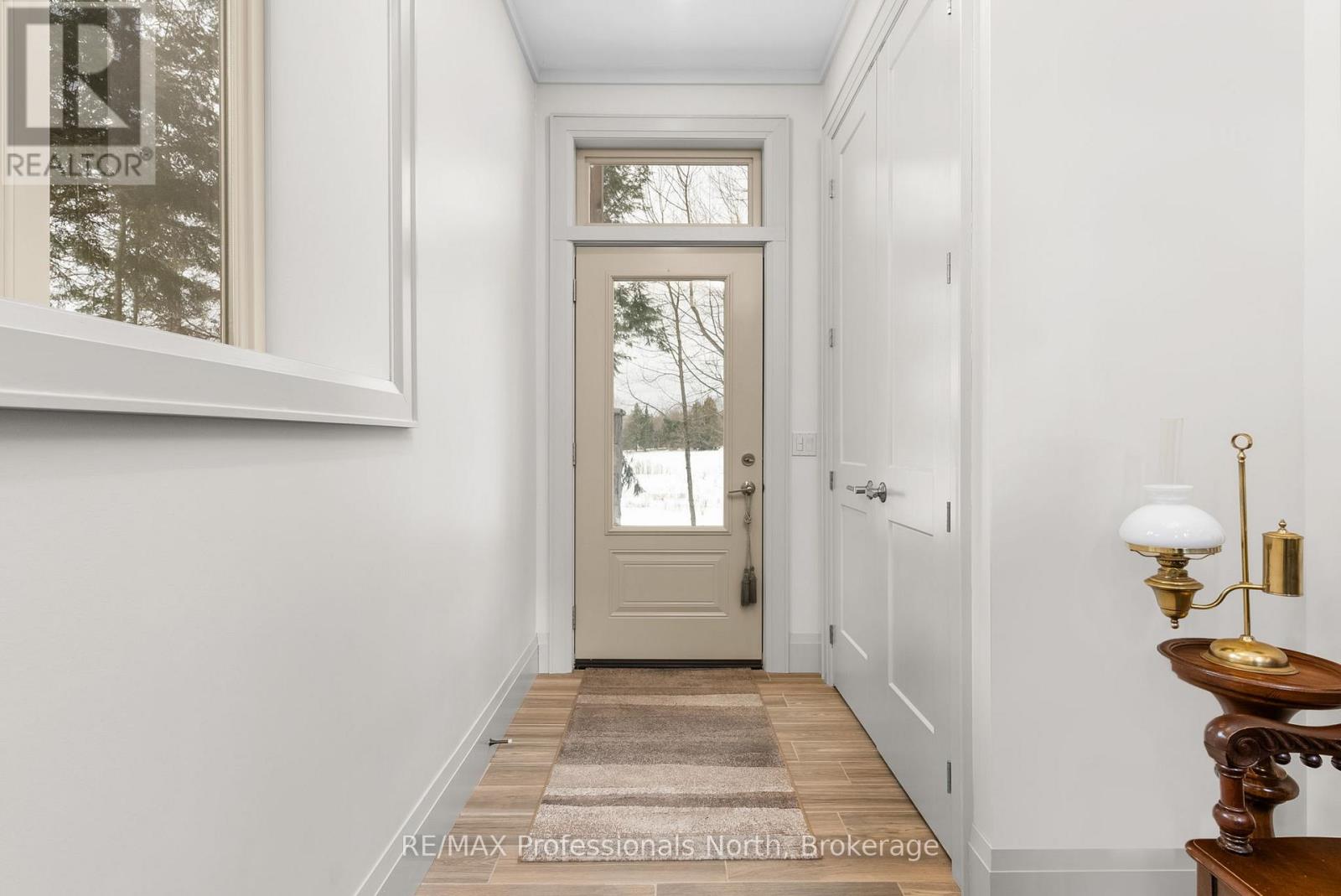3 Bedroom
3 Bathroom
1,500 - 2,000 ft2
Fireplace
Central Air Conditioning
Forced Air
Landscaped
$1,850,000
Welcome Home to 41 Clubhouse Drive; situated on the renowned Deerhurst Highlands Golf Course, and just minutes to all of the amenities of the Town of Huntsville. This immaculate custom home was built in 2017 and features 3 bedrooms, 3 baths (5pce, 4pce, 2pce), a detached 2 car garage, on a .4 acre lot with exceptional elevated views over the fairway. Stepping inside to the main level you are greeted with an open floor-plan boasting panoramic views through the large windows and sliding glass doors which lead to the expansive balcony overlooking the course: a great place to entertain or just kick-back and relax after a day on the links. The main level features a large living/dining room combo with gas fireplace, custom kitchen with built-in appliances, ample cupboard space, a 2pce bath, and soaring ceilings. Walking down a level (or take a ride on the single person elevator!) you will find an entire floor dedicated to "you"; a primary bedroom with den, walk-in closet, laundry room, 4 piece ensuite, high ceilings, and a private balcony. Last, but not least, heading down to the walk-out, lowest level, you will discover an additional 2 generous sized bedrooms, a 5 pce bath, utility/storage, and access to yet another patio/deck. No detail was overlooked in the design and construction of this exceptional home from the poured concrete foundation to the extensive drainage system, to the whole-home back-up generator, to the interlock driveway, and tasteful landscaping and decor. Come see for yourself what this special home has to offer, and then take a stroll down the dead-end street to appreciate why this is one of the most sought after neighbourhoods in Muskoka. (id:57975)
Property Details
|
MLS® Number
|
X12034009 |
|
Property Type
|
Single Family |
|
Community Name
|
Chaffey |
|
Features
|
Hillside, Wooded Area, Irregular Lot Size, Sloping |
|
Parking Space Total
|
4 |
|
Structure
|
Porch, Deck |
Building
|
Bathroom Total
|
3 |
|
Bedrooms Above Ground
|
3 |
|
Bedrooms Total
|
3 |
|
Age
|
6 To 15 Years |
|
Amenities
|
Fireplace(s) |
|
Appliances
|
Garage Door Opener Remote(s), Water Heater, Water Meter |
|
Basement Development
|
Finished |
|
Basement Features
|
Walk Out |
|
Basement Type
|
N/a (finished) |
|
Construction Style Attachment
|
Detached |
|
Cooling Type
|
Central Air Conditioning |
|
Exterior Finish
|
Wood |
|
Fireplace Present
|
Yes |
|
Fireplace Total
|
1 |
|
Foundation Type
|
Poured Concrete |
|
Half Bath Total
|
1 |
|
Heating Fuel
|
Natural Gas |
|
Heating Type
|
Forced Air |
|
Stories Total
|
3 |
|
Size Interior
|
1,500 - 2,000 Ft2 |
|
Type
|
House |
|
Utility Power
|
Generator |
|
Utility Water
|
Municipal Water |
Parking
Land
|
Acreage
|
No |
|
Landscape Features
|
Landscaped |
|
Sewer
|
Sanitary Sewer |
|
Size Depth
|
33.08 M |
|
Size Frontage
|
47 M |
|
Size Irregular
|
47 X 33.1 M |
|
Size Total Text
|
47 X 33.1 M|under 1/2 Acre |
|
Zoning Description
|
Rrc: Recreational Resort Commercial *r1-o559 |
Rooms
| Level |
Type |
Length |
Width |
Dimensions |
|
Second Level |
Bathroom |
5.02 m |
2.11 m |
5.02 m x 2.11 m |
|
Second Level |
Den |
2.86 m |
3.47 m |
2.86 m x 3.47 m |
|
Second Level |
Laundry Room |
1.77 m |
4.61 m |
1.77 m x 4.61 m |
|
Second Level |
Primary Bedroom |
5.1 m |
6.17 m |
5.1 m x 6.17 m |
|
Second Level |
Other |
1.74 m |
2.55 m |
1.74 m x 2.55 m |
|
Third Level |
Bathroom |
3.96 m |
2.73 m |
3.96 m x 2.73 m |
|
Third Level |
Bedroom 2 |
3.96 m |
3.26 m |
3.96 m x 3.26 m |
|
Third Level |
Bedroom 3 |
5.13 m |
3.95 m |
5.13 m x 3.95 m |
|
Third Level |
Utility Room |
1.61 m |
4.74 m |
1.61 m x 4.74 m |
|
Main Level |
Foyer |
2.1 m |
2.33 m |
2.1 m x 2.33 m |
|
Main Level |
Living Room |
4.88 m |
8.61 m |
4.88 m x 8.61 m |
|
Main Level |
Dining Room |
3.23 m |
3.28 m |
3.23 m x 3.28 m |
|
Main Level |
Kitchen |
3.78 m |
4.84 m |
3.78 m x 4.84 m |
|
Main Level |
Bathroom |
2.01 m |
0.94 m |
2.01 m x 0.94 m |
https://www.realtor.ca/real-estate/28057070/41-clubhouse-drive-huntsville-chaffey-chaffey



































