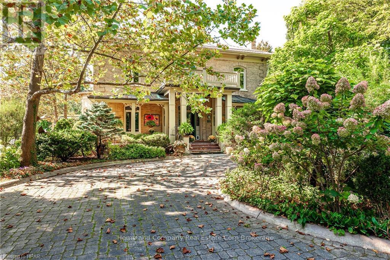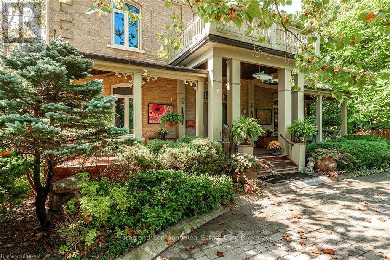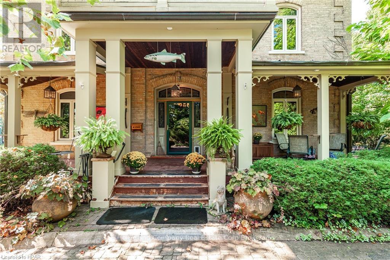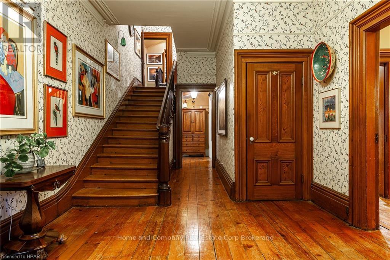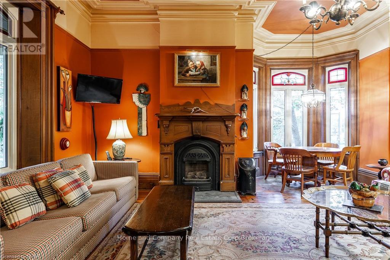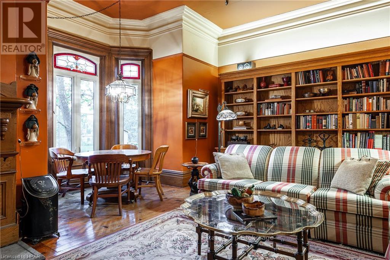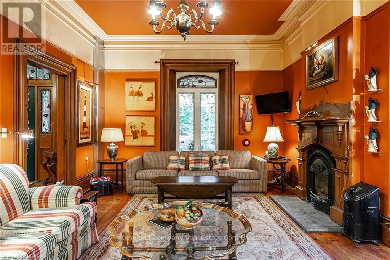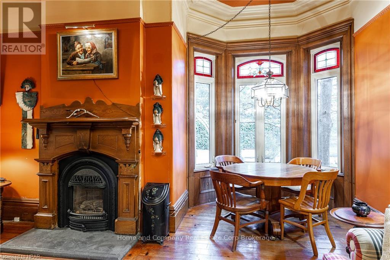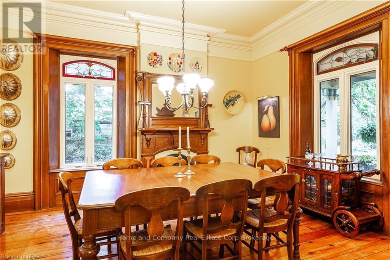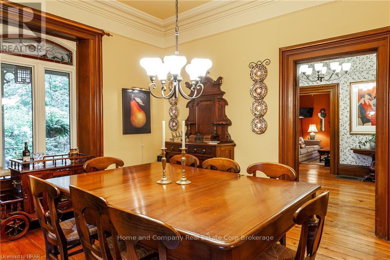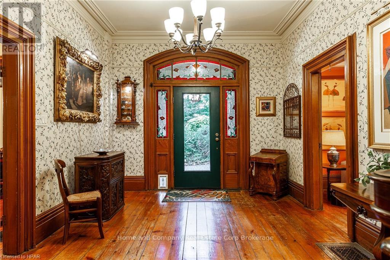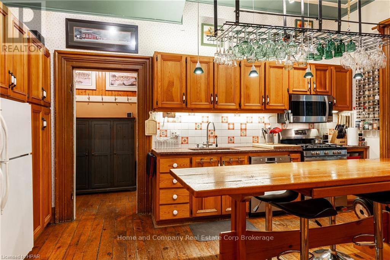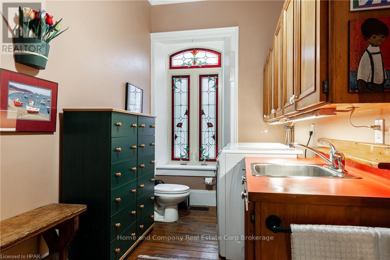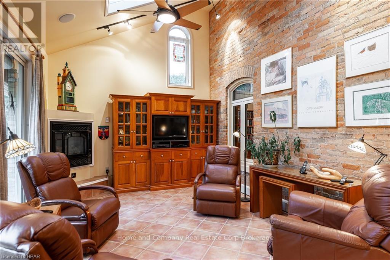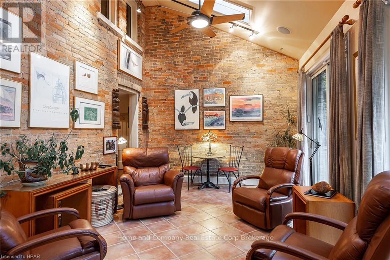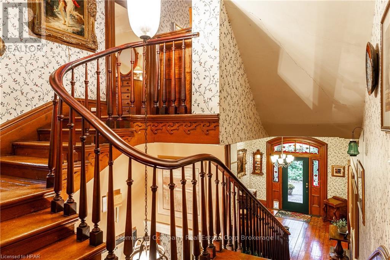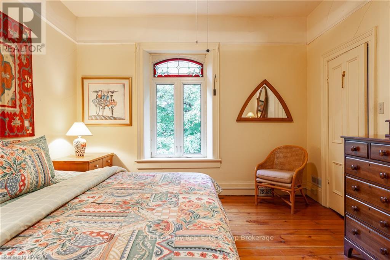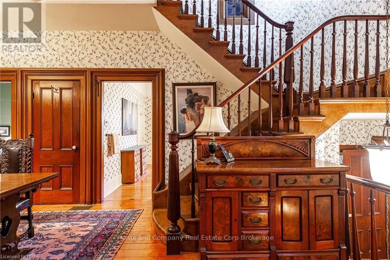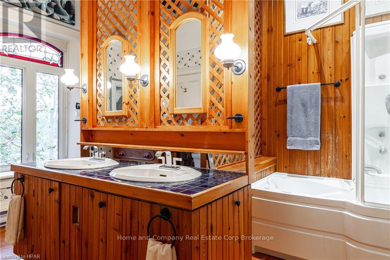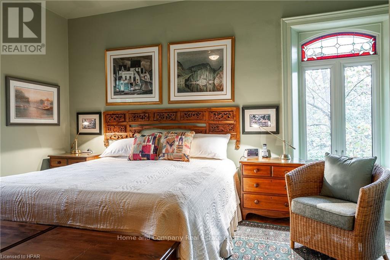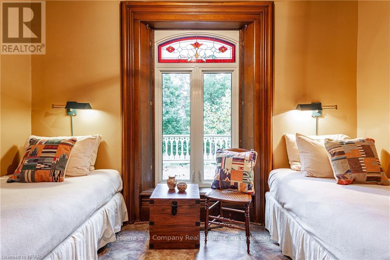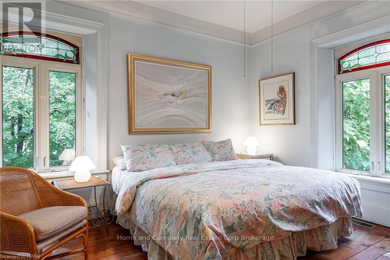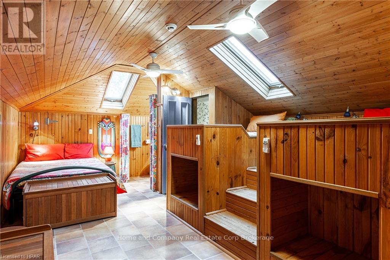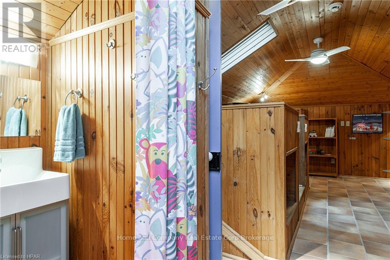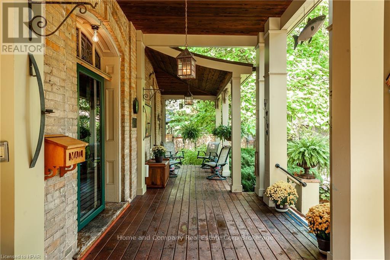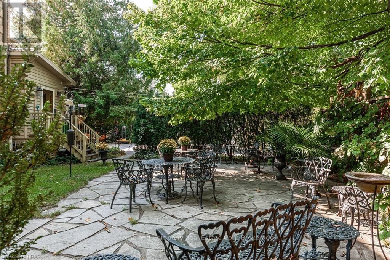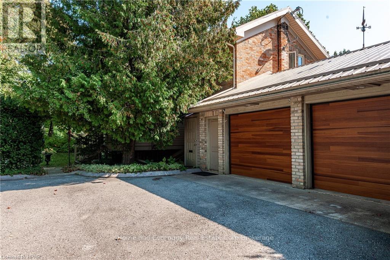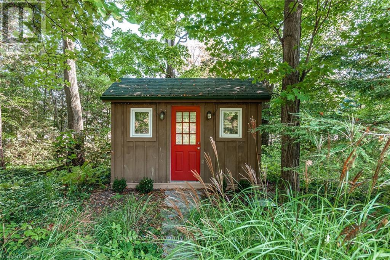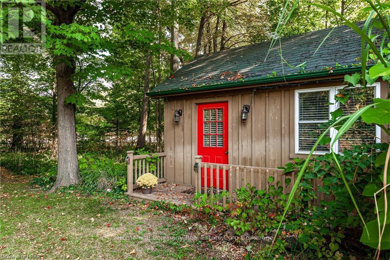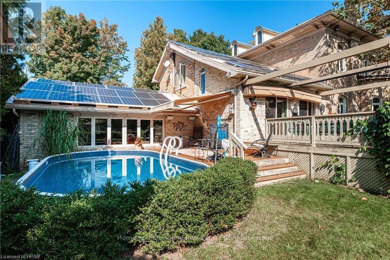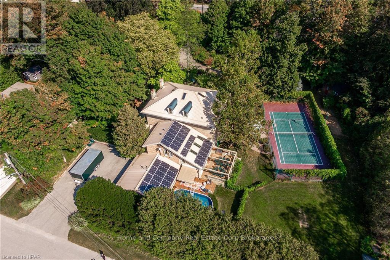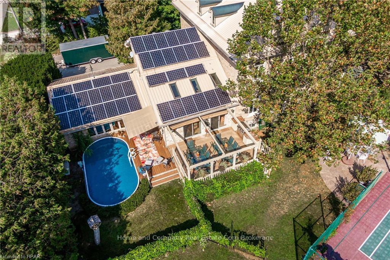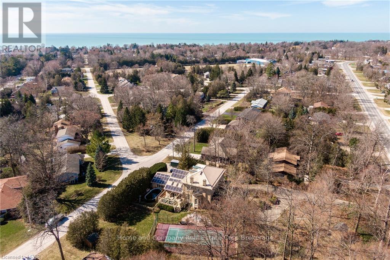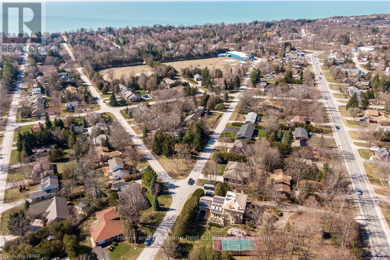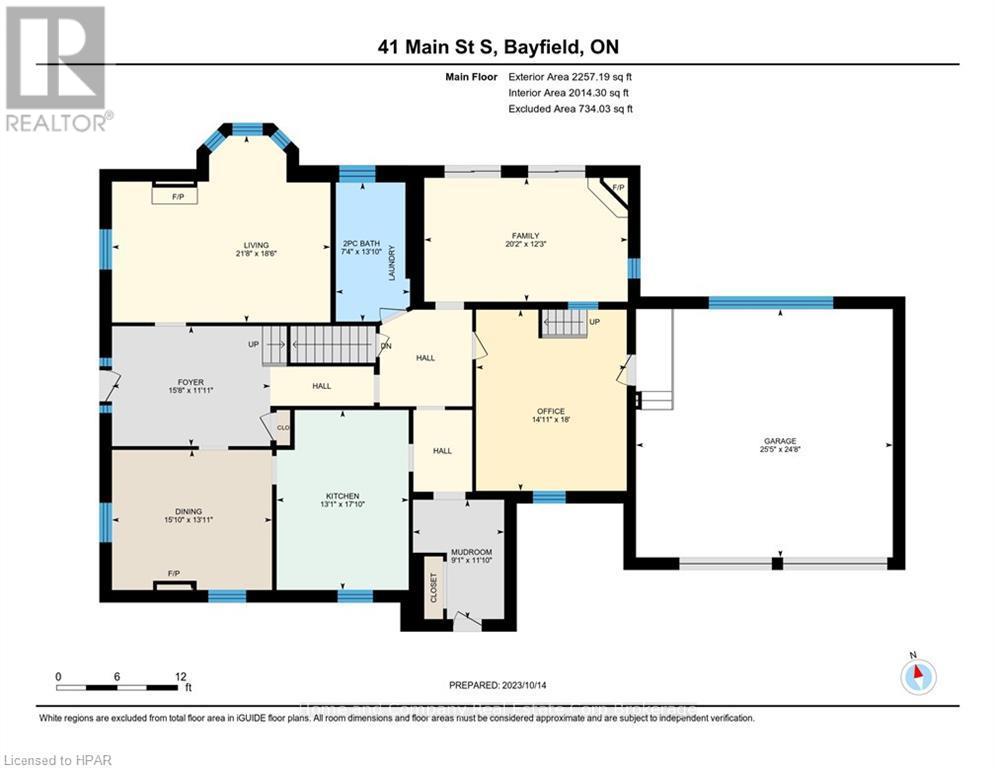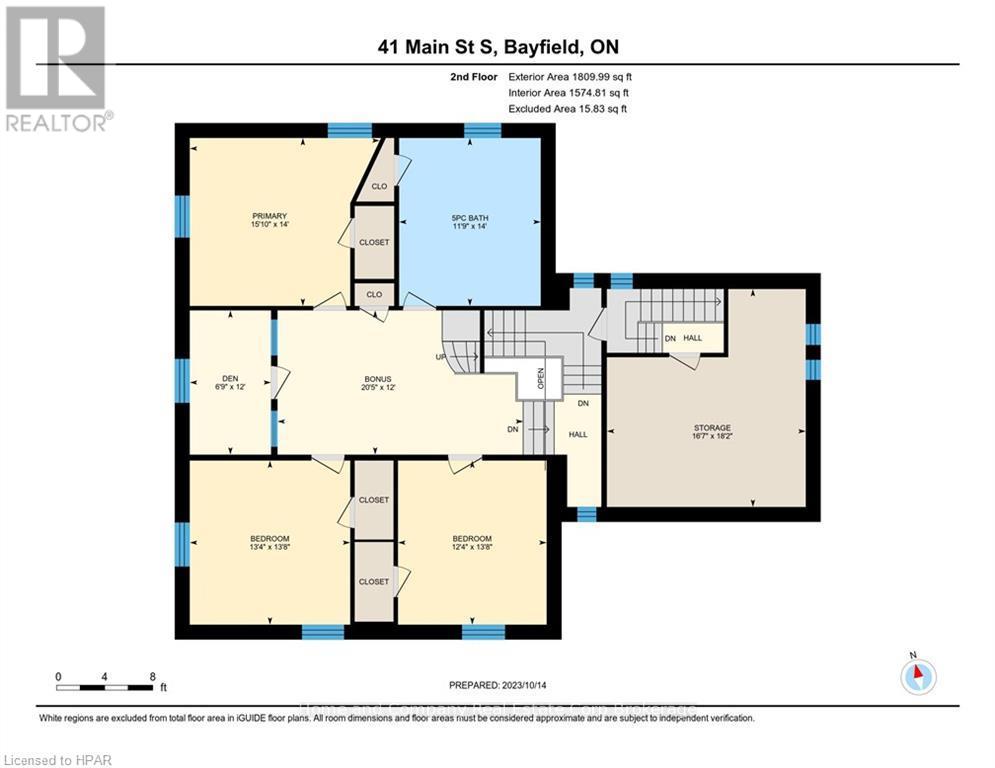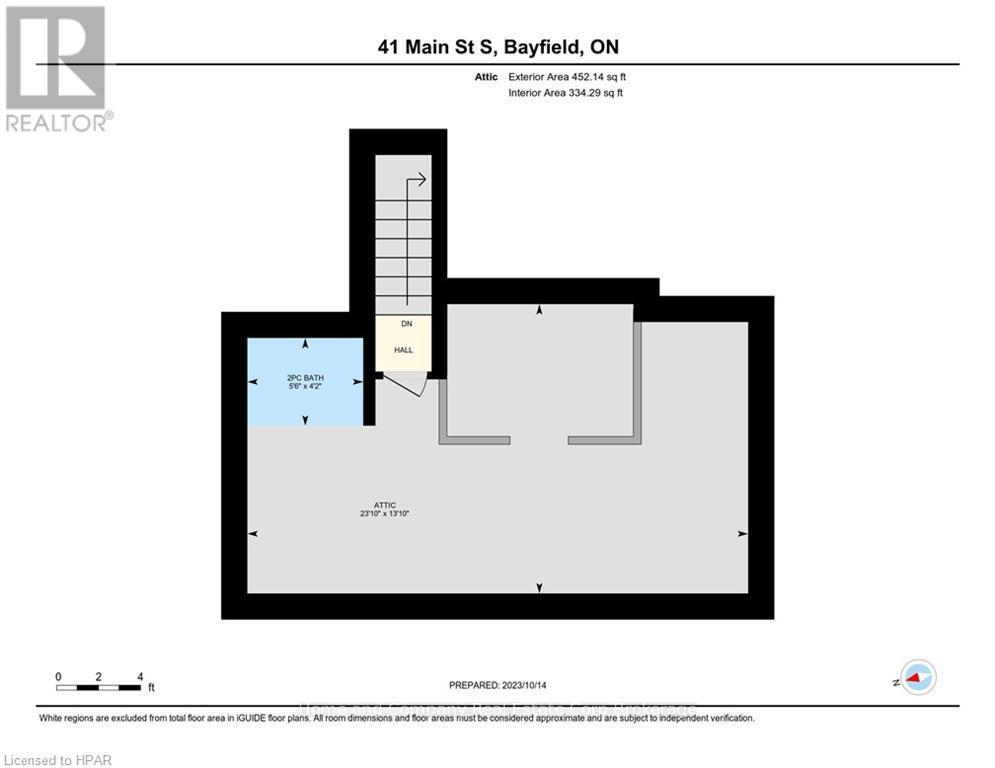5 Bedroom
3 Bathroom
3,500 - 5,000 ft2
Fireplace
Above Ground Pool
Forced Air
$1,195,000
Rare Offering in Bayfield: This Georgian Style Mansion, was designed, built and named 'Orlagh' in 1868 by Irish immigrant, Dr. Ninian M. Woods, a Physician and Reeve of Stanley Township and Bayfield. At approx. 4,500+ sq ft, this exquisite home features an elegant staircase, generous upper floor center hall with arched dormer windows, wonderful ceiling moldings and original high baseboards and deep wood trim. Handsome front entrance with a full-width covered porch. Set on a 184 ft x 238 ft lot (1 acre), with the front access of Main St S, and the rear access off Fry Street. The original home includes 5 Bedrooms (includes Attic), stunning living room and separate dining room, eat-in kitchen, office, two gas fireplaces, and pine floors. Walk-up attic, with 2pc bath, room for 2 bunks and double bed. The main floor, (vaulted-ceiling) family room addition has a walk-out to side and rear yard decking (with retractable awnings), pool and tennis court. The beautifully landscaped and private grounds include front (brick and curbed) circular drive, separate patio areas, plus two charming, winterized Bunkie. Attached double-car garage. The existing owners installed Solar Panels, which produce approx. $4K a year income, contract with Hydro One. Please see the attached, extensive List of Upgrades by the owners from 1998 to the 2023. Truly a one of a kind home in Bayfield! (id:57975)
Property Details
|
MLS® Number
|
X10779861 |
|
Property Type
|
Single Family |
|
Neigbourhood
|
Zurich |
|
Community Name
|
Bayfield |
|
Features
|
Solar Equipment |
|
Parking Space Total
|
8 |
|
Pool Type
|
Above Ground Pool |
|
Structure
|
Patio(s), Porch |
Building
|
Bathroom Total
|
3 |
|
Bedrooms Above Ground
|
5 |
|
Bedrooms Total
|
5 |
|
Amenities
|
Fireplace(s) |
|
Appliances
|
Water Heater, Water Meter, Dishwasher, Dryer, Garage Door Opener, Microwave, Stove, Washer, Window Coverings, Refrigerator |
|
Basement Development
|
Unfinished |
|
Basement Type
|
Partial (unfinished) |
|
Construction Style Attachment
|
Detached |
|
Exterior Finish
|
Stone, Brick |
|
Fire Protection
|
Smoke Detectors |
|
Fireplace Present
|
Yes |
|
Fireplace Total
|
2 |
|
Foundation Type
|
Block, Stone |
|
Half Bath Total
|
2 |
|
Heating Fuel
|
Natural Gas |
|
Heating Type
|
Forced Air |
|
Stories Total
|
3 |
|
Size Interior
|
3,500 - 5,000 Ft2 |
|
Type
|
House |
|
Utility Water
|
Municipal Water |
Parking
Land
|
Access Type
|
Year-round Access |
|
Acreage
|
No |
|
Fence Type
|
Fenced Yard |
|
Sewer
|
Sanitary Sewer |
|
Size Depth
|
238 Ft |
|
Size Frontage
|
184 Ft |
|
Size Irregular
|
184 X 238 Ft |
|
Size Total Text
|
184 X 238 Ft|1/2 - 1.99 Acres |
|
Zoning Description
|
R1 |
Rooms
| Level |
Type |
Length |
Width |
Dimensions |
|
Second Level |
Bedroom |
5.54 m |
5.05 m |
5.54 m x 5.05 m |
|
Second Level |
Bathroom |
4.27 m |
3.58 m |
4.27 m x 3.58 m |
|
Second Level |
Bedroom |
4.17 m |
3.76 m |
4.17 m x 3.76 m |
|
Second Level |
Bedroom |
4.17 m |
4.06 m |
4.17 m x 4.06 m |
|
Second Level |
Primary Bedroom |
4.27 m |
4.83 m |
4.27 m x 4.83 m |
|
Third Level |
Bathroom |
1.68 m |
1.27 m |
1.68 m x 1.27 m |
|
Third Level |
Bedroom |
7.26 m |
4.22 m |
7.26 m x 4.22 m |
|
Main Level |
Bathroom |
4.22 m |
2.24 m |
4.22 m x 2.24 m |
|
Main Level |
Dining Room |
4.24 m |
4.83 m |
4.24 m x 4.83 m |
|
Main Level |
Family Room |
3.73 m |
6.15 m |
3.73 m x 6.15 m |
|
Main Level |
Kitchen |
5.44 m |
3.99 m |
5.44 m x 3.99 m |
|
Main Level |
Living Room |
5.64 m |
6.6 m |
5.64 m x 6.6 m |
Utilities
|
Cable
|
Available |
|
Electricity
|
Installed |
https://www.realtor.ca/real-estate/26177392/41-main-street-s-bluewater-bayfield-bayfield

