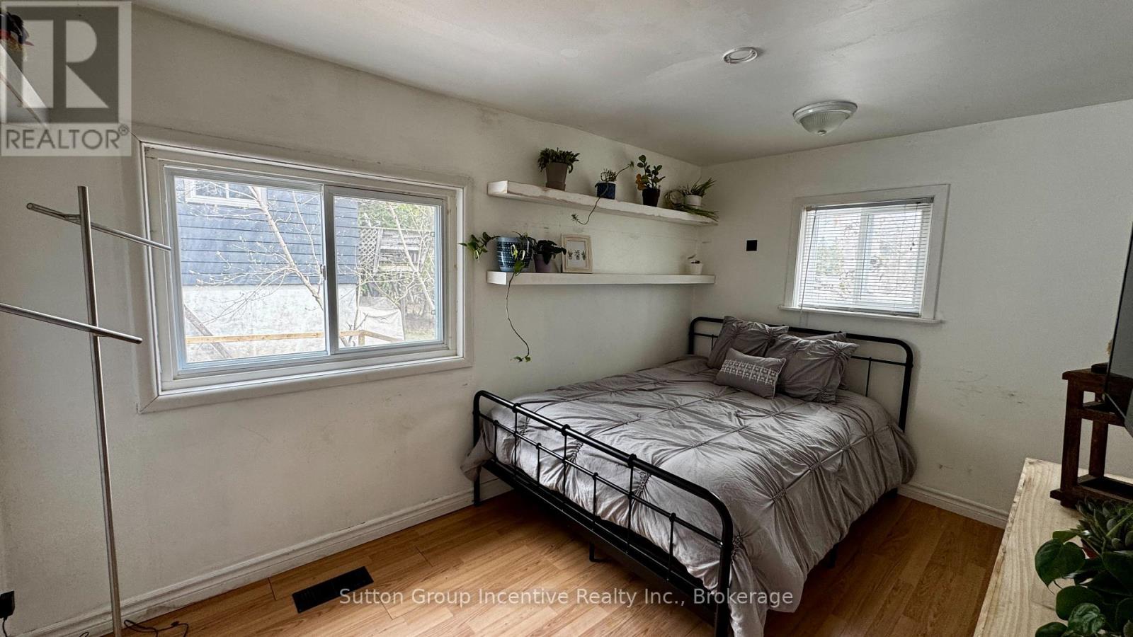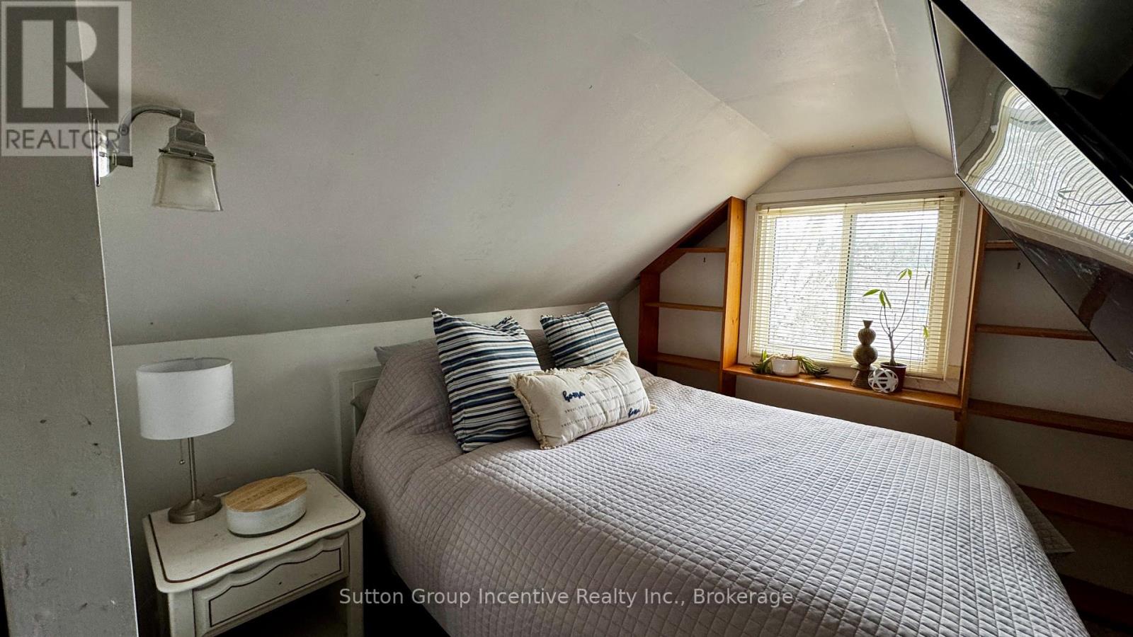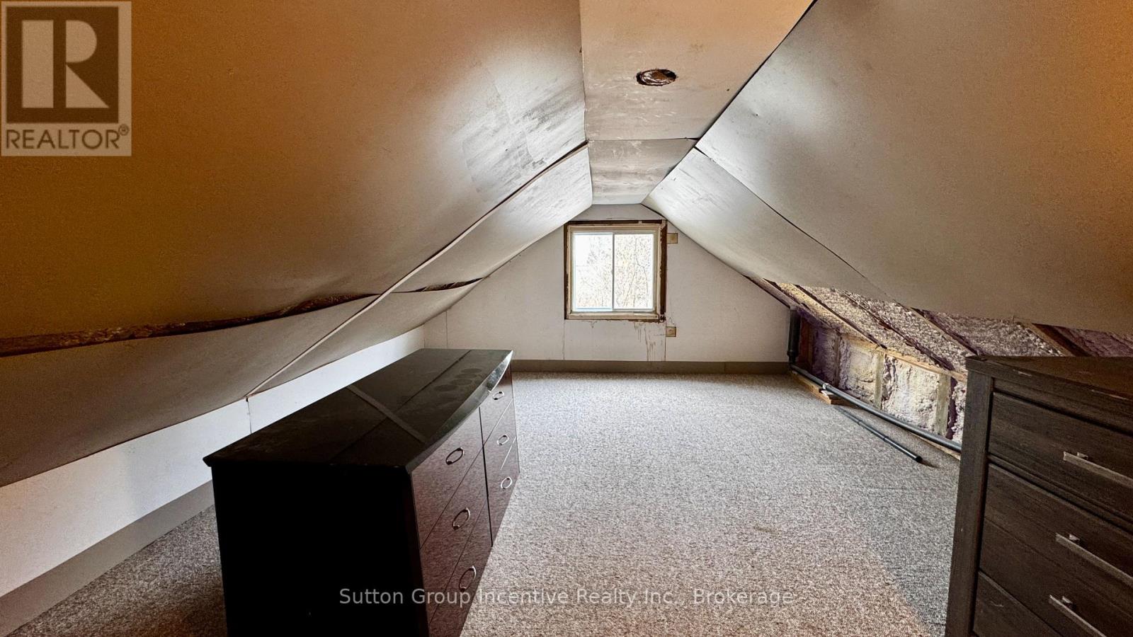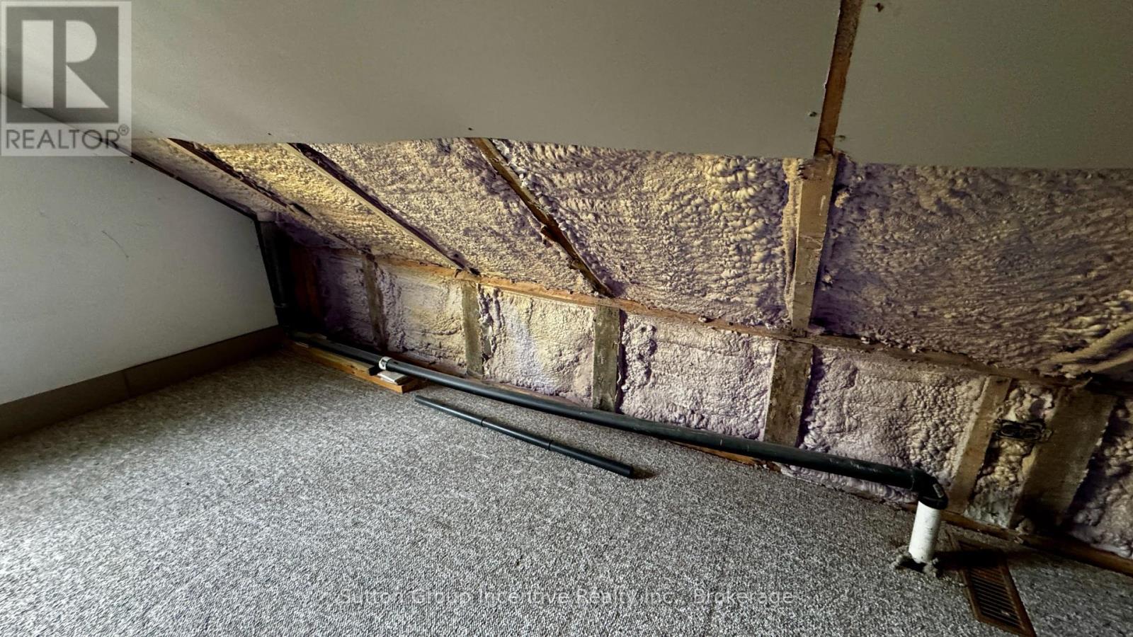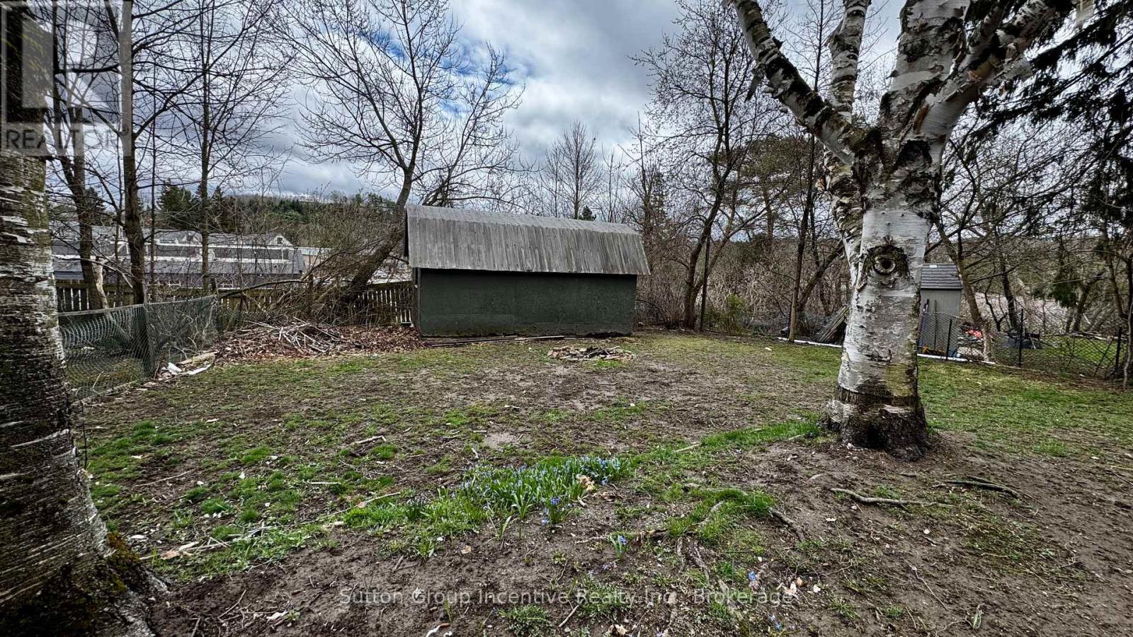41 Manominee Street Huntsville, Ontario P1H 1K8
$388,000
This in-town home is ideal for a couple or first-time buyer, with everything on one floor, including one bedroom and bathroom, and two additional rooms in the attic conversion. The main floor living room overlooks the front garden. This main-floor bedroom could be converted into two single rooms, ideal for an office and a guest room off the kitchen. The fenced-in back yard is great for pets, and the walk-out basement is an excellent feature with an additional entrance. A large outbuilding is great for seasonal storage. The main entrance has natural light and overlooks the backyard. The main floor laundry is in the spacious front entry with a deep closet. The main floor bathroom is a 4-piece featuring a soaker tub and a new walk-in shower. Separate living room and eat-in kitchen with a back door off the kitchen that leads to the deck and BBQ area with steps into the backyard, which is mostly level with room for a fire pit. Recent upgrades in 2025 include a new forced air gas, high efficiency furnace and walk-in shower. (id:57975)
Open House
This property has open houses!
2:00 pm
Ends at:4:00 pm
2:00 pm
Ends at:4:00 pm
Property Details
| MLS® Number | X12121496 |
| Property Type | Single Family |
| Community Name | Chaffey |
| Amenities Near By | Hospital, Ski Area |
| Features | Rolling |
| Parking Space Total | 2 |
| Structure | Deck |
Building
| Bathroom Total | 1 |
| Bedrooms Above Ground | 3 |
| Bedrooms Total | 3 |
| Age | 51 To 99 Years |
| Appliances | Water Heater, Water Meter, Dryer, Stove, Washer, Refrigerator |
| Basement Development | Partially Finished |
| Basement Features | Walk Out |
| Basement Type | N/a (partially Finished) |
| Construction Style Attachment | Detached |
| Exterior Finish | Vinyl Siding, Aluminum Siding |
| Foundation Type | Concrete |
| Heating Fuel | Natural Gas |
| Heating Type | Forced Air |
| Stories Total | 2 |
| Size Interior | 700 - 1,100 Ft2 |
| Type | House |
| Utility Water | Municipal Water |
Parking
| No Garage |
Land
| Acreage | No |
| Fence Type | Fenced Yard |
| Land Amenities | Hospital, Ski Area |
| Sewer | Sanitary Sewer |
| Size Depth | 104 Ft ,8 In |
| Size Frontage | 52 Ft ,3 In |
| Size Irregular | 52.3 X 104.7 Ft |
| Size Total Text | 52.3 X 104.7 Ft |
| Zoning Description | R2 |
Rooms
| Level | Type | Length | Width | Dimensions |
|---|---|---|---|---|
| Second Level | Bedroom 2 | 4.57 m | 2.81 m | 4.57 m x 2.81 m |
| Second Level | Bedroom 3 | 4.57 m | 2.74 m | 4.57 m x 2.74 m |
| Basement | Den | 3.04 m | 2.48 m | 3.04 m x 2.48 m |
| Main Level | Living Room | 4.57 m | 3.42 m | 4.57 m x 3.42 m |
| Main Level | Kitchen | 4.62 m | 3.32 m | 4.62 m x 3.32 m |
| Main Level | Bedroom | 3.78 m | 2.43 m | 3.78 m x 2.43 m |
| Main Level | Foyer | 4.57 m | 2.76 m | 4.57 m x 2.76 m |
Utilities
| Sewer | Installed |
https://www.realtor.ca/real-estate/28254161/41-manominee-street-huntsville-chaffey-chaffey
Contact Us
Contact us for more information















