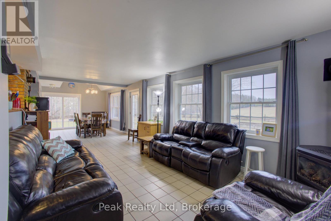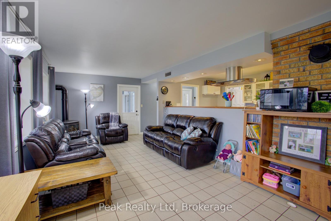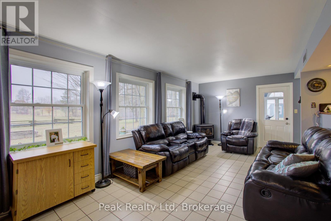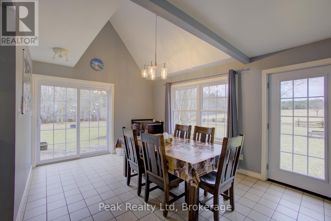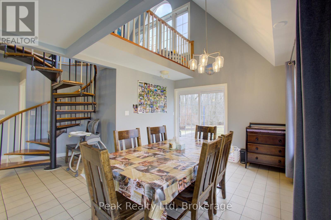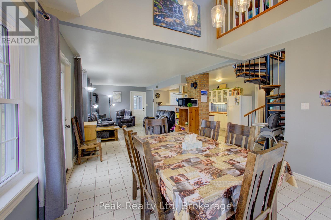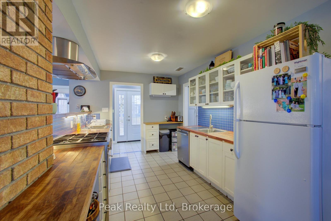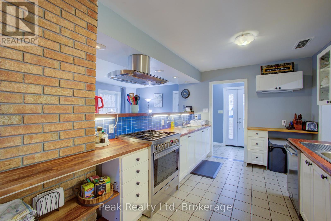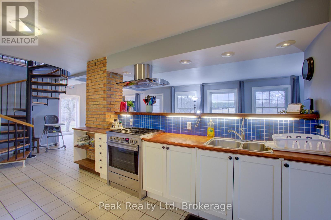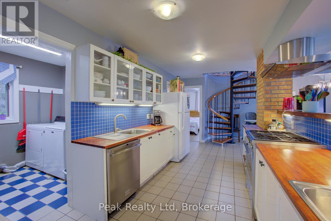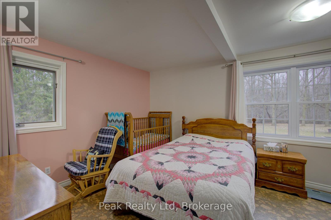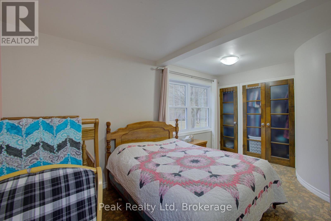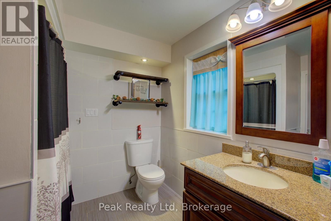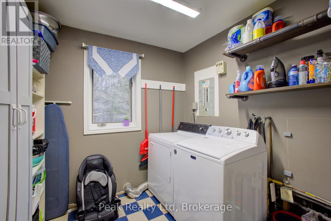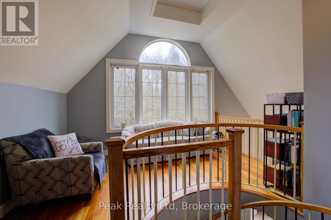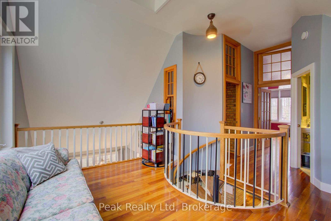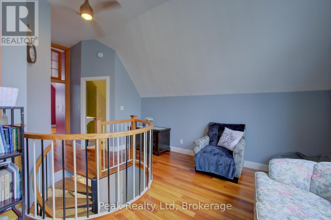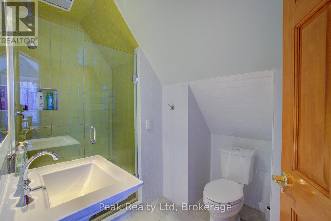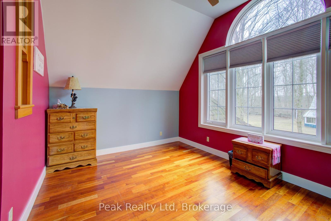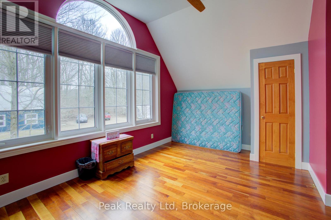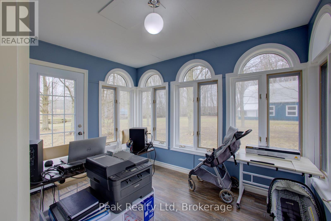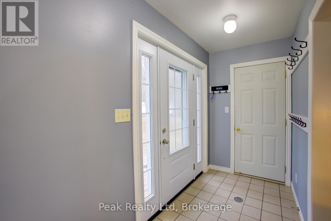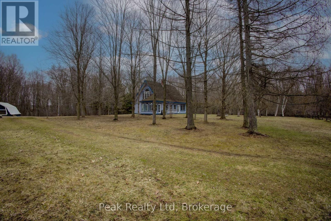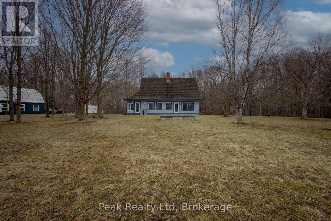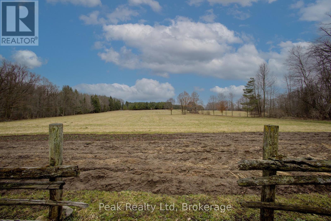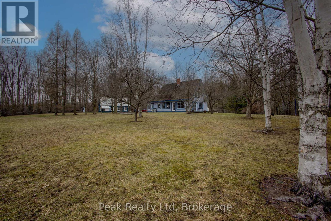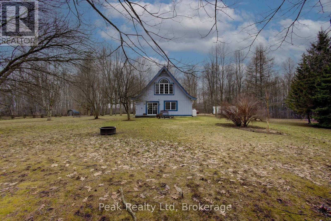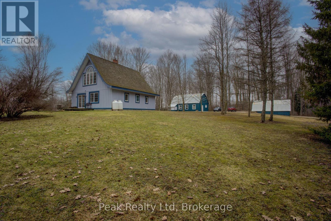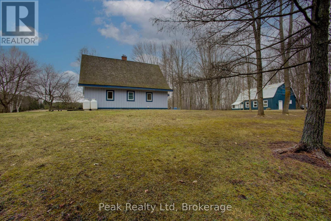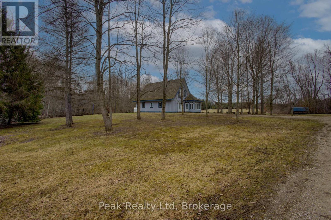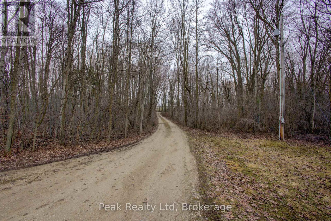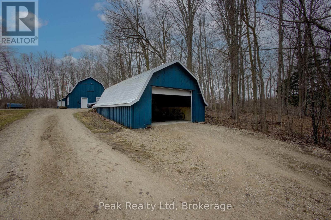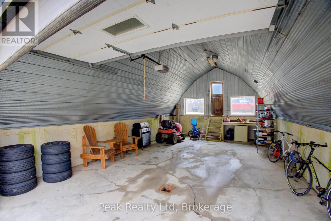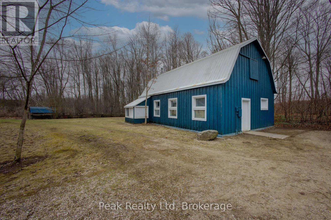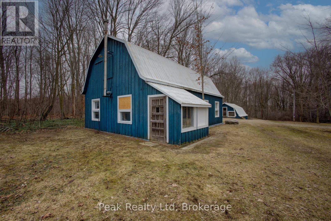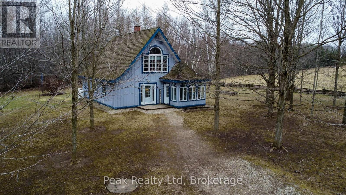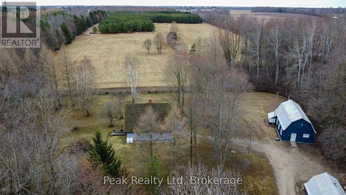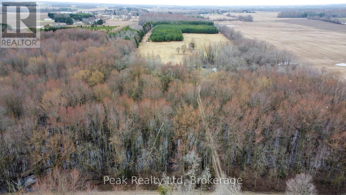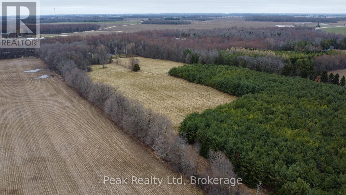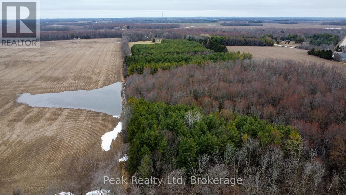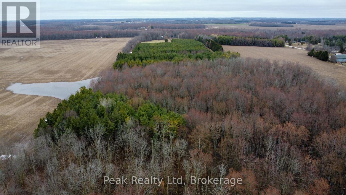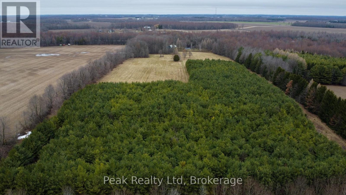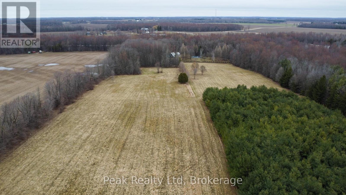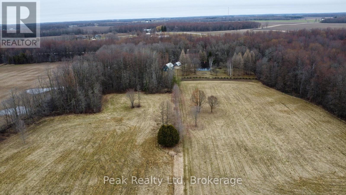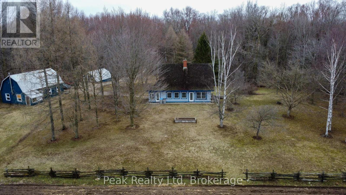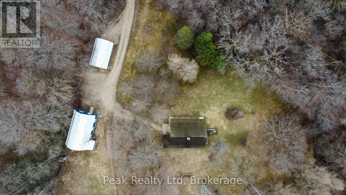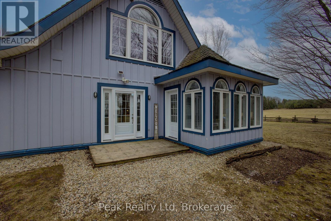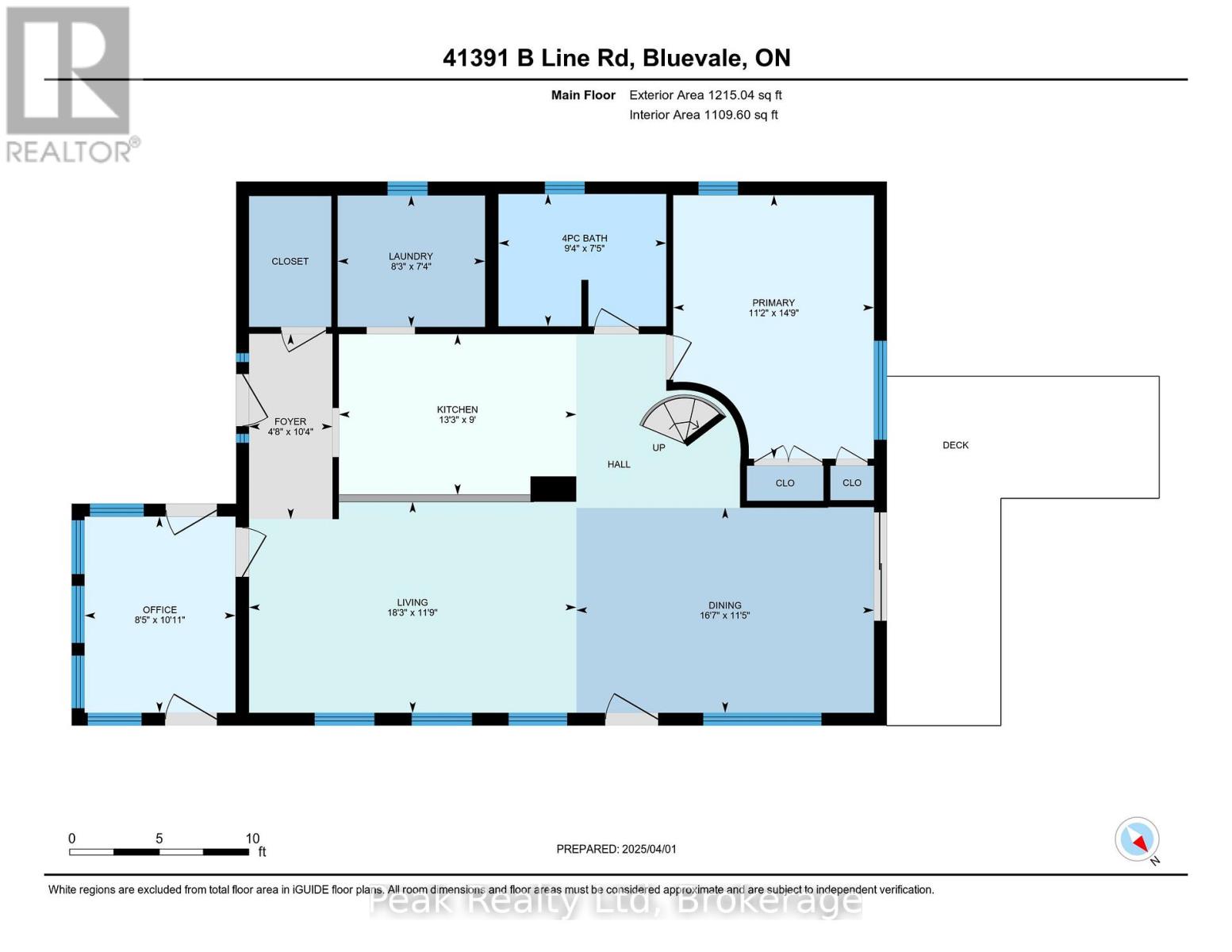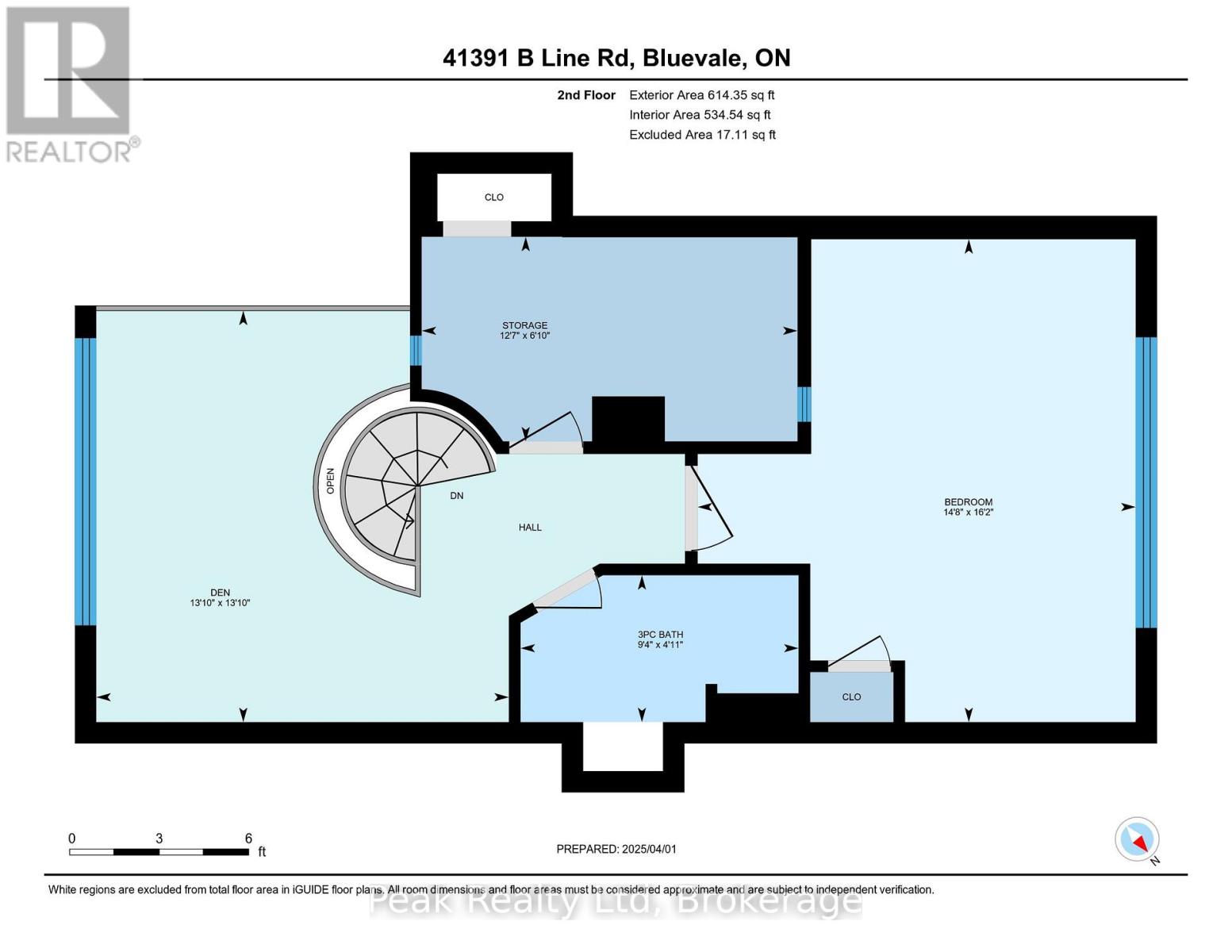2 Bedroom
2 Bathroom
1,500 - 2,000 ft2
Fireplace
Acreage
Landscaped
$1,290,000
Looking for a hobby farm? Here it is! Private setting, newer house, numerous out buildings, workable land, bush lot, white pine plantation, everything is here on this 46 acre hobby farm. The detached two car garage is 20 feet by 30 feet. There is an insulated shop 24 feet by 42 feet. The well and water system, including softener and iron filter is located in this building. There are approximately 13 acres of managed White Pine forest. 10 Acres planted in 2000 and 3 acres in 1985. These plantings qualify for a property tax reduction. ( 2024 total property taxes $3,188.90 ). There is about 10 acres workable, the balance is mixed bush and building site. The heating (Propane) costs were $2,100.00 in 2024. The south facing windows provide additional solar heat. (id:57975)
Property Details
|
MLS® Number
|
X12068305 |
|
Property Type
|
Agriculture |
|
Community Name
|
Turnberry |
|
Farm Type
|
Farm |
|
Features
|
Wooded Area, Sloping, Partially Cleared, Wetlands, Lane |
|
Parking Space Total
|
6 |
|
Structure
|
Deck |
Building
|
Bathroom Total
|
2 |
|
Bedrooms Above Ground
|
2 |
|
Bedrooms Total
|
2 |
|
Age
|
16 To 30 Years |
|
Appliances
|
Water Heater, Water Treatment, Dryer, Stove, Washer, Refrigerator |
|
Exterior Finish
|
Wood |
|
Fireplace Present
|
Yes |
|
Foundation Type
|
Slab |
|
Stories Total
|
2 |
|
Size Interior
|
1,500 - 2,000 Ft2 |
|
Utility Water
|
Drilled Well |
Parking
Land
|
Acreage
|
Yes |
|
Landscape Features
|
Landscaped |
|
Sewer
|
Septic System |
|
Size Irregular
|
646.3 X 3326.8 Acre |
|
Size Total Text
|
646.3 X 3326.8 Acre|25 - 50 Acres |
|
Zoning Description
|
Ag1 Ne2 |
Rooms
| Level |
Type |
Length |
Width |
Dimensions |
|
Second Level |
Bathroom |
1.5 m |
2.84 m |
1.5 m x 2.84 m |
|
Second Level |
Other |
4.21 m |
4.22 m |
4.21 m x 4.22 m |
|
Second Level |
Bedroom 2 |
4.94 m |
4.48 m |
4.94 m x 4.48 m |
|
Second Level |
Den |
4.22 m |
4.21 m |
4.22 m x 4.21 m |
|
Main Level |
Living Room |
5.57 m |
3.58 m |
5.57 m x 3.58 m |
|
Main Level |
Dining Room |
4.04 m |
2.74 m |
4.04 m x 2.74 m |
|
Main Level |
Kitchen |
4.04 m |
2.74 m |
4.04 m x 2.74 m |
|
Main Level |
Bedroom |
4.49 m |
3.42 m |
4.49 m x 3.42 m |
|
Main Level |
Office |
3.34 m |
2.57 m |
3.34 m x 2.57 m |
|
Main Level |
Laundry Room |
2.51 m |
2.24 m |
2.51 m x 2.24 m |
|
Main Level |
Foyer |
3.16 m |
1.42 m |
3.16 m x 1.42 m |
|
Main Level |
Bathroom |
2.86 m |
2.25 m |
2.86 m x 2.25 m |
https://www.realtor.ca/real-estate/28134883/41391-b-line-road-morris-turnberry-turnberry-turnberry


