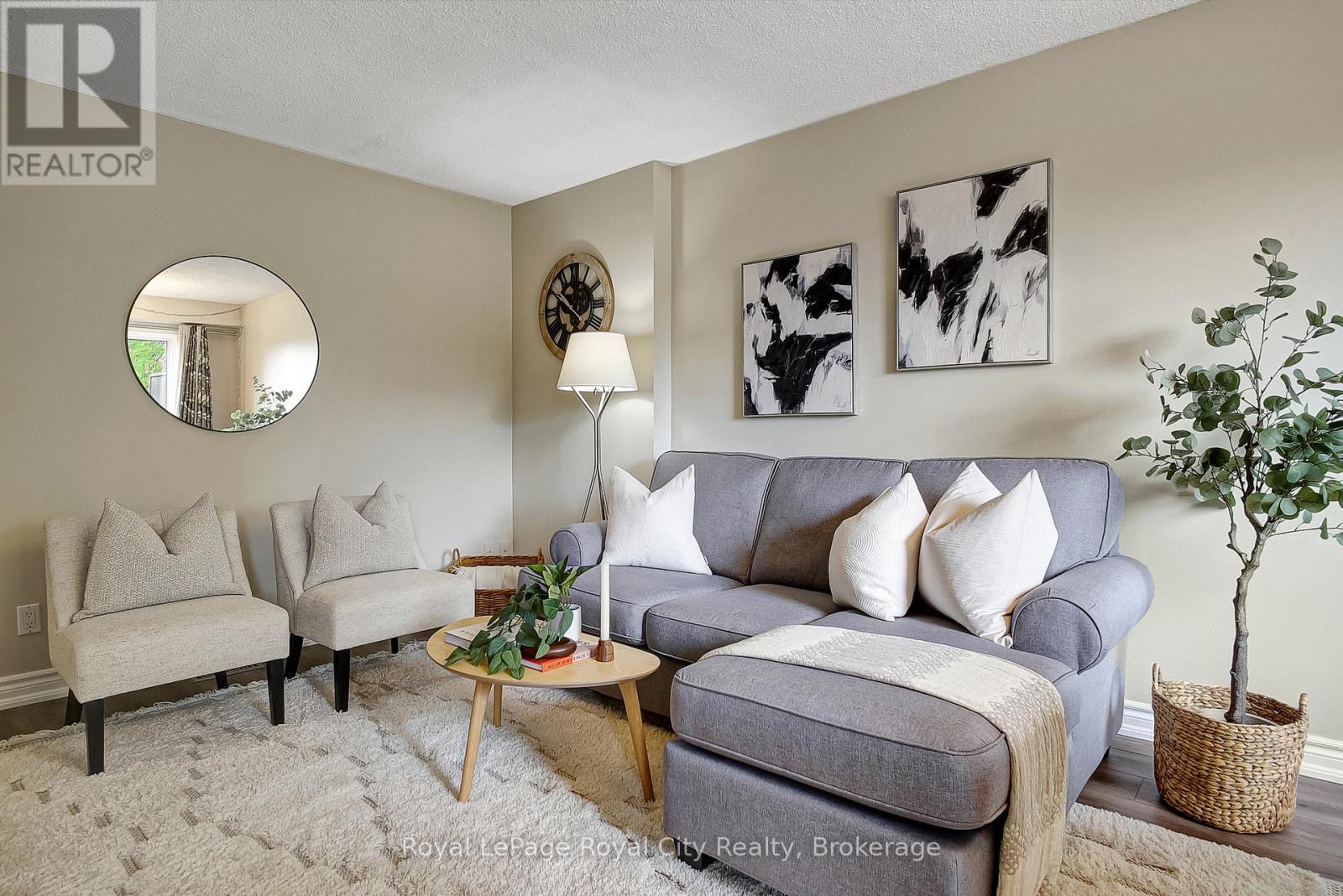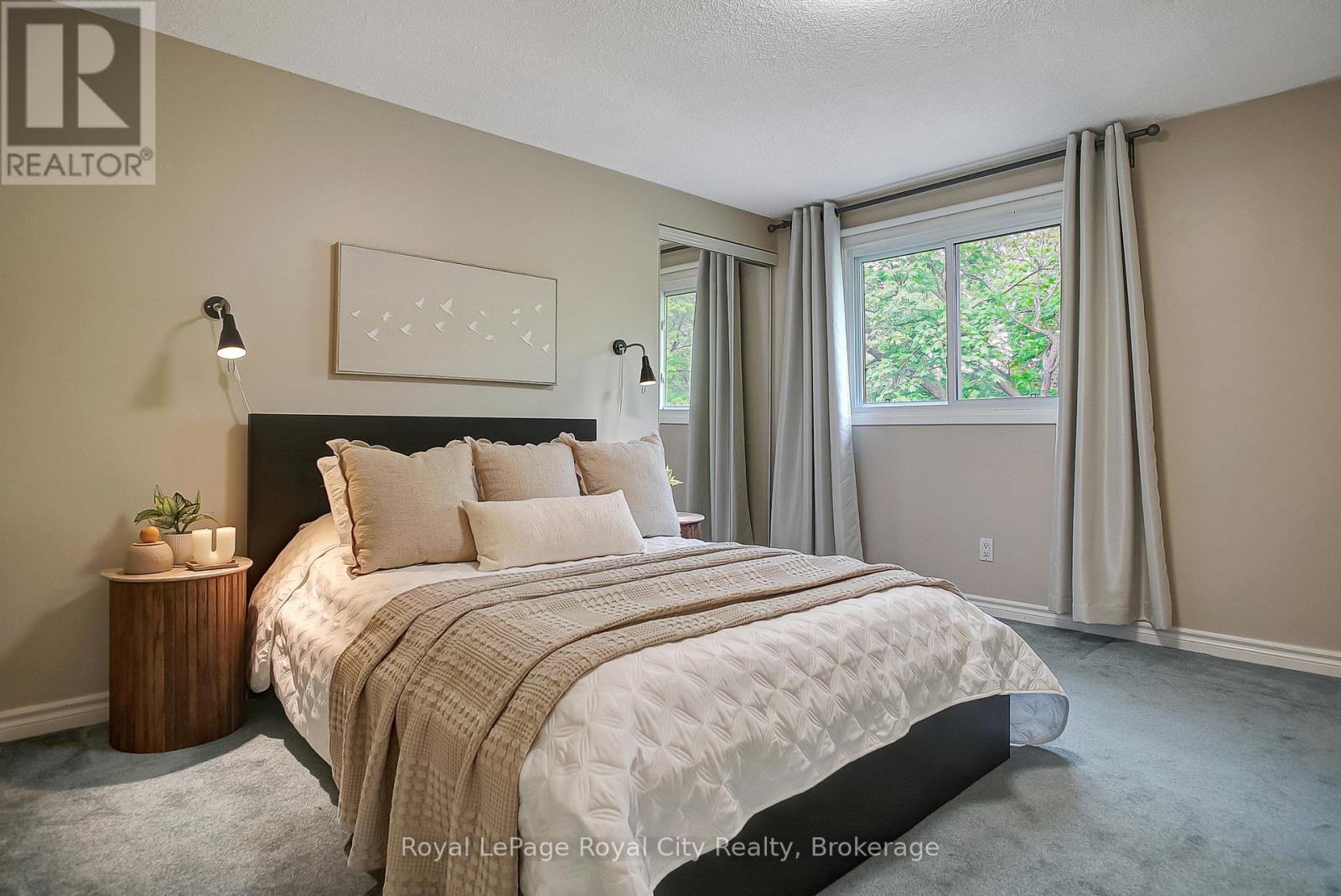42 - 16 Hadati Road Guelph, Ontario N1E 6M2
$577,500Maintenance, Water, Common Area Maintenance, Insurance, Parking
$448.86 Monthly
Maintenance, Water, Common Area Maintenance, Insurance, Parking
$448.86 MonthlyLocated just steps from Victoria Road Recreation Centre, this 3-bedroom, 3-bathroom townhouse offers comfort and functionality. The main floor features vinyl plank flooring throughout and a bright kitchen which opens to your private deck -- ideal for morning coffee or summer BBQs. Upstairs, the spacious primary bedroom includes a walk-in closet and a modern 3-piece ensuite, both which are rare finds within the complex. Two additional well-sized bedrooms and a 4-piece bathroom complete the upper level. Downstairs the fully finished basement provides extra versatile living space for a rec room or home office. Whether you're starting out or downsizing, this home combines practicality with a great location (id:57975)
Open House
This property has open houses!
2:00 pm
Ends at:4:00 pm
2:00 pm
Ends at:4:00 pm
Property Details
| MLS® Number | X12151832 |
| Property Type | Single Family |
| Community Name | Grange Road |
| Amenities Near By | Park, Public Transit |
| Community Features | Pet Restrictions, Community Centre |
| Equipment Type | Water Heater |
| Features | In Suite Laundry |
| Parking Space Total | 2 |
| Rental Equipment Type | Water Heater |
| Structure | Playground |
Building
| Bathroom Total | 3 |
| Bedrooms Above Ground | 3 |
| Bedrooms Total | 3 |
| Age | 31 To 50 Years |
| Amenities | Visitor Parking |
| Appliances | Water Softener, Dishwasher, Dryer, Microwave, Range, Stove, Washer, Window Coverings, Refrigerator |
| Basement Development | Finished |
| Basement Type | N/a (finished) |
| Cooling Type | Central Air Conditioning |
| Exterior Finish | Brick, Aluminum Siding |
| Half Bath Total | 1 |
| Heating Fuel | Natural Gas |
| Heating Type | Forced Air |
| Stories Total | 2 |
| Size Interior | 1,200 - 1,399 Ft2 |
| Type | Row / Townhouse |
Parking
| Attached Garage | |
| Garage |
Land
| Acreage | No |
| Land Amenities | Park, Public Transit |
| Zoning Description | R3-12 |
Rooms
| Level | Type | Length | Width | Dimensions |
|---|---|---|---|---|
| Second Level | Bedroom 2 | 4.2 m | 2.64 m | 4.2 m x 2.64 m |
| Second Level | Bedroom 3 | 4.18 m | 2.67 m | 4.18 m x 2.67 m |
| Second Level | Primary Bedroom | 3.78 m | 3.35 m | 3.78 m x 3.35 m |
| Second Level | Bathroom | 2.39 m | 1.52 m | 2.39 m x 1.52 m |
| Second Level | Bathroom | 1.87 m | 1.59 m | 1.87 m x 1.59 m |
| Main Level | Kitchen | 4.35 m | 2.62 m | 4.35 m x 2.62 m |
| Main Level | Dining Room | 1.68 m | 3.33 m | 1.68 m x 3.33 m |
| Main Level | Living Room | 3.84 m | 3.33 m | 3.84 m x 3.33 m |
https://www.realtor.ca/real-estate/28319908/42-16-hadati-road-guelph-grange-road-grange-road
Contact Us
Contact us for more information



































