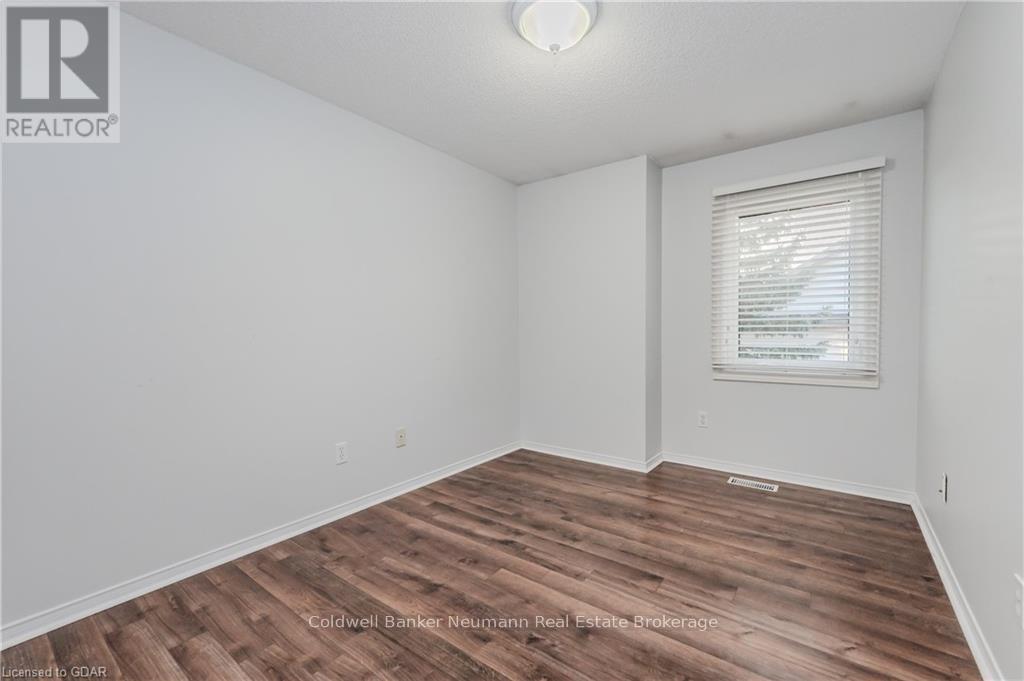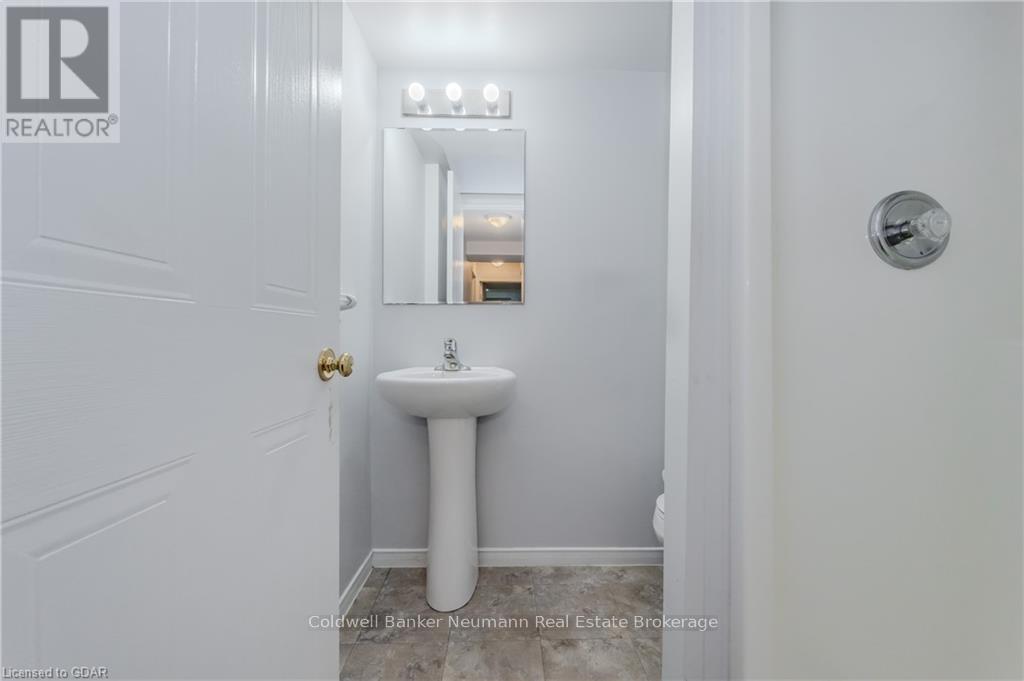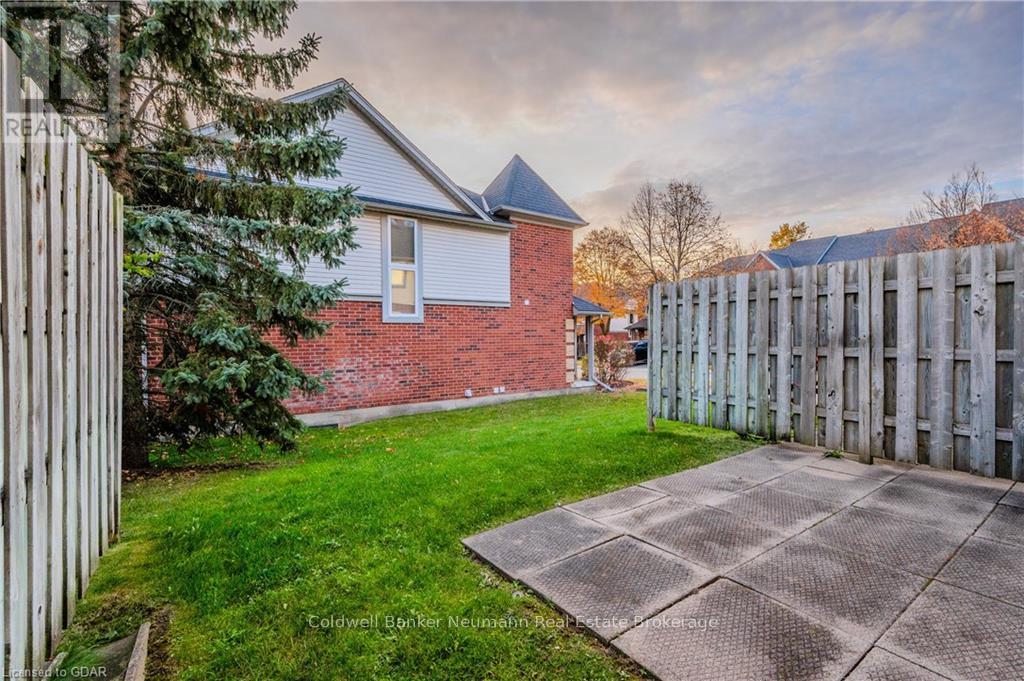42 - 920 Edinburgh Road S Guelph, Ontario N1G 5C5
$3,600 MonthlyInsurance, Common Area MaintenanceMaintenance, Insurance, Common Area Maintenance
$226.90 Monthly
Maintenance, Insurance, Common Area Maintenance
$226.90 MonthlyWelcome to this spacious townhouse, now available for lease in the highly sought-after south end of Guelph! Located in a prime area with quick access to public transit, major highways, the University of Guelph, and a variety of shops and restaurants, this home offers convenience and comfort. The main level showcases an open-concept floor plan with new vinyl flooring and abundant natural light, creating a bright and welcoming atmosphere. The kitchen and dining areas are ideal for family meals or entertaining guests. With 4 spacious bedrooms, 3 bathrooms, and two parking spaces (one in the garage and one in the driveway), this townhouse is ready to meet your needs. The finished basement includes a large closet and a 3-piece bath, making it perfect for a 4th bedroom, rec room, or home office. Whether you're a student, a professional, or a family, this home has all the amenities you need. Don’t miss the chance to make this beautiful townhouse your new home! (id:57975)
Property Details
| MLS® Number | X11822658 |
| Property Type | Single Family |
| Neigbourhood | Hamilton Corner |
| Community Name | Hanlon Creek |
| CommunityFeatures | Pet Restrictions |
| EquipmentType | Water Heater |
| ParkingSpaceTotal | 2 |
| RentalEquipmentType | Water Heater |
Building
| BathroomTotal | 3 |
| BedroomsAboveGround | 3 |
| BedroomsBelowGround | 1 |
| BedroomsTotal | 4 |
| Amenities | Visitor Parking |
| Appliances | Water Heater, Water Softener, Dishwasher, Dryer, Range, Refrigerator, Stove, Washer, Window Coverings |
| BasementDevelopment | Finished |
| BasementType | Full (finished) |
| CoolingType | Central Air Conditioning |
| ExteriorFinish | Vinyl Siding, Brick |
| FoundationType | Poured Concrete |
| HalfBathTotal | 1 |
| HeatingFuel | Natural Gas |
| HeatingType | Forced Air |
| StoriesTotal | 2 |
| SizeInterior | 1199.9898 - 1398.9887 Sqft |
| Type | Row / Townhouse |
| UtilityWater | Municipal Water |
Parking
| Attached Garage |
Land
| Acreage | No |
| FenceType | Fenced Yard |
| ZoningDescription | R3a-18 |
Rooms
| Level | Type | Length | Width | Dimensions |
|---|---|---|---|---|
| Second Level | Primary Bedroom | 5.16 m | 5.26 m | 5.16 m x 5.26 m |
| Second Level | Bathroom | 1.55 m | 2.54 m | 1.55 m x 2.54 m |
| Second Level | Bedroom | 3.45 m | 2.62 m | 3.45 m x 2.62 m |
| Second Level | Bedroom | 4.55 m | 2.54 m | 4.55 m x 2.54 m |
| Basement | Recreational, Games Room | 3.58 m | 5.11 m | 3.58 m x 5.11 m |
| Basement | Utility Room | 3.15 m | 3.23 m | 3.15 m x 3.23 m |
| Basement | Bedroom | 5.11 m | 3.58 m | 5.11 m x 3.58 m |
| Basement | Bathroom | 1.6 m | 1.88 m | 1.6 m x 1.88 m |
| Main Level | Kitchen | 3.33 m | 2.92 m | 3.33 m x 2.92 m |
| Main Level | Dining Room | 3.76 m | 1.75 m | 3.76 m x 1.75 m |
| Main Level | Living Room | 3.68 m | 3.51 m | 3.68 m x 3.51 m |
| Main Level | Bathroom | 1.96 m | 1.02 m | 1.96 m x 1.02 m |
https://www.realtor.ca/real-estate/27683109/42-920-edinburgh-road-s-guelph-hanlon-creek-hanlon-creek
Interested?
Contact us for more information






























