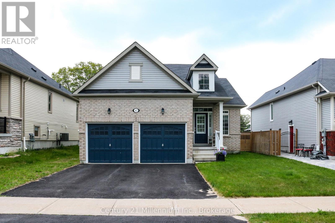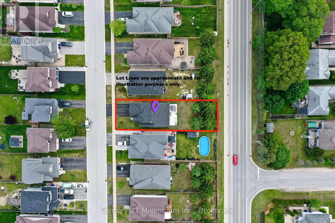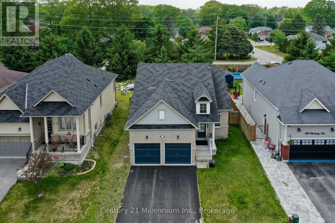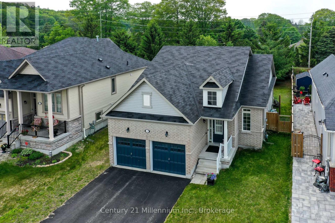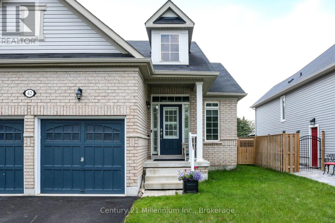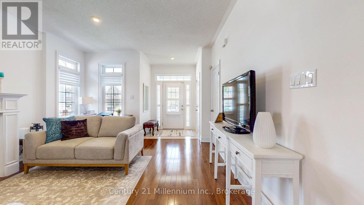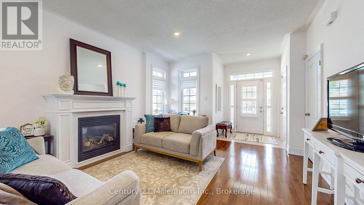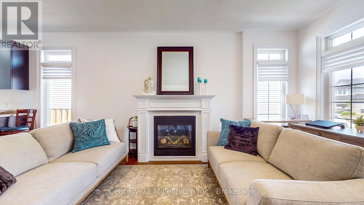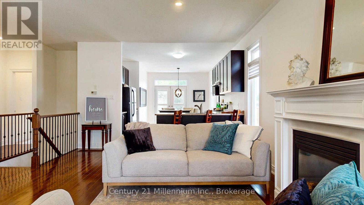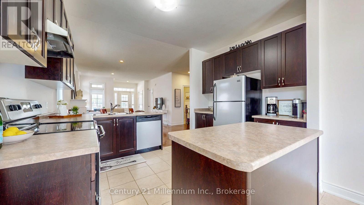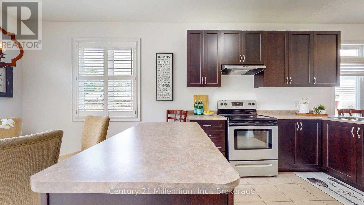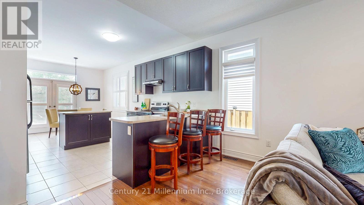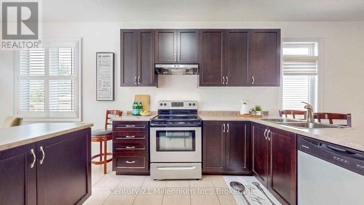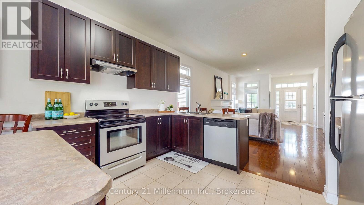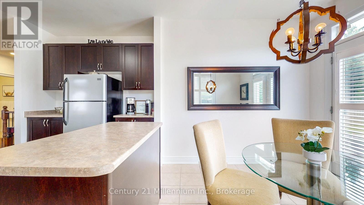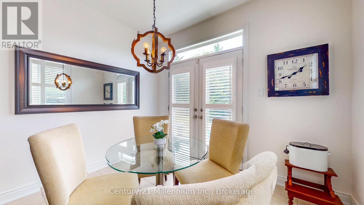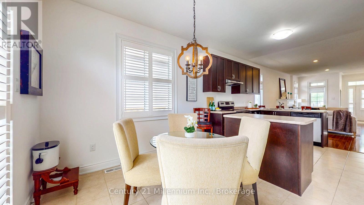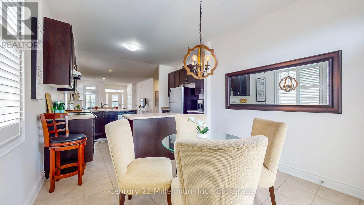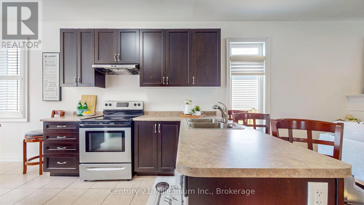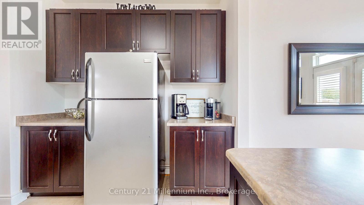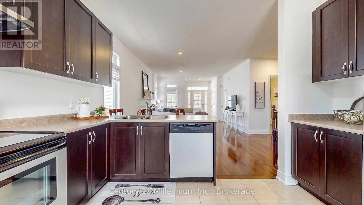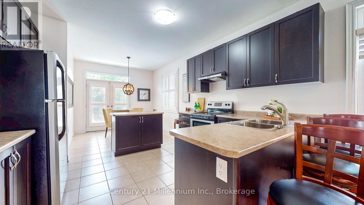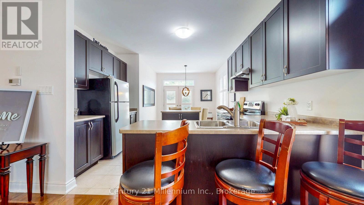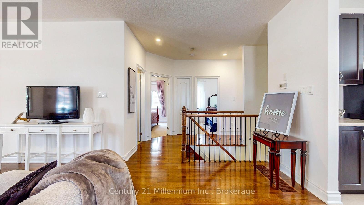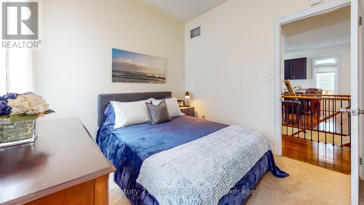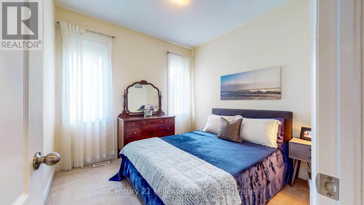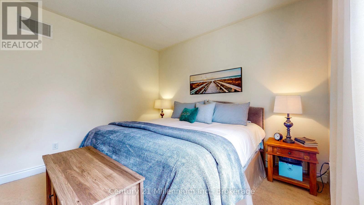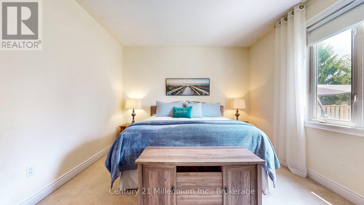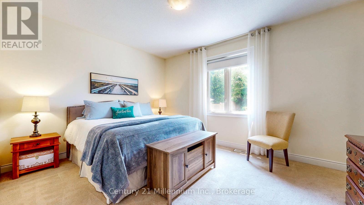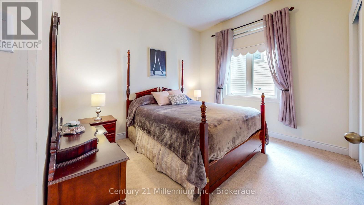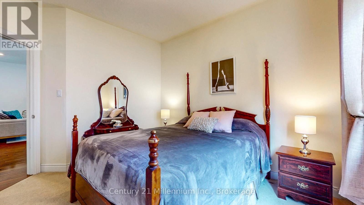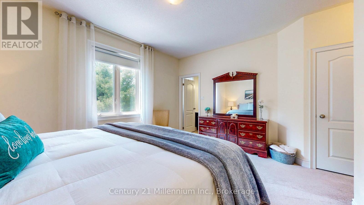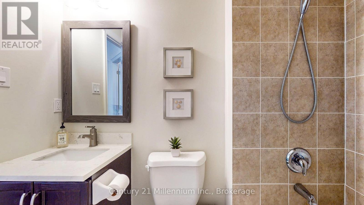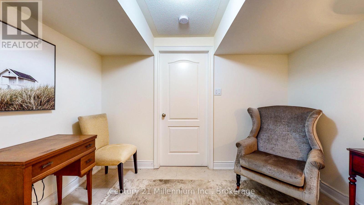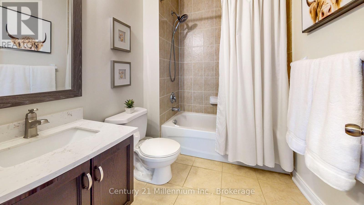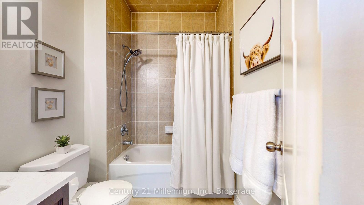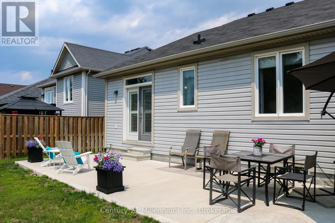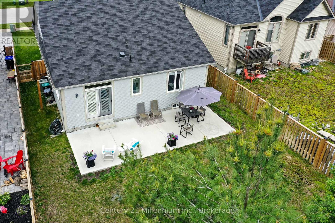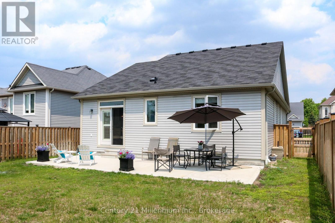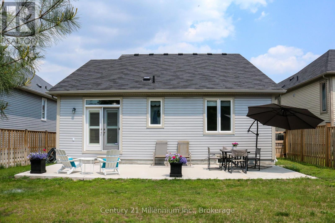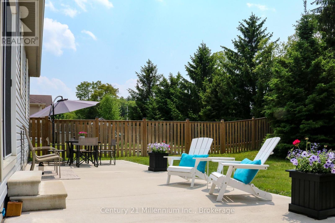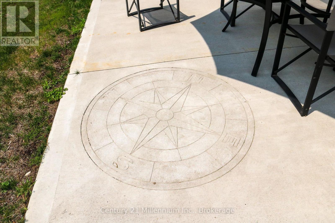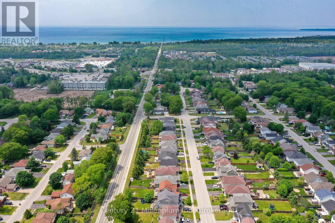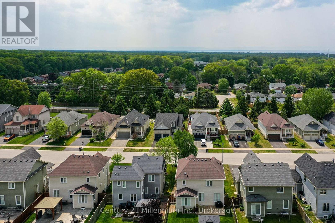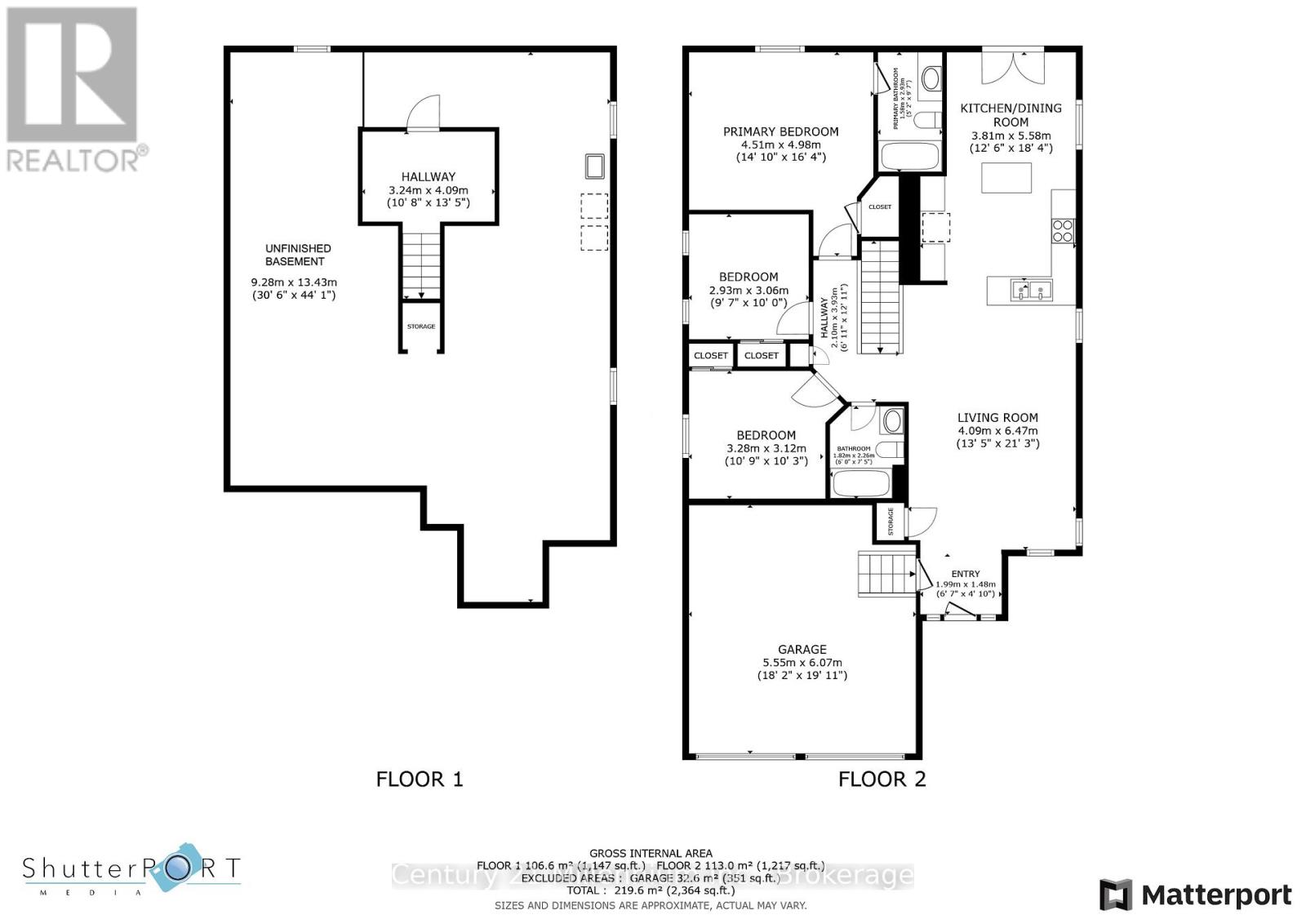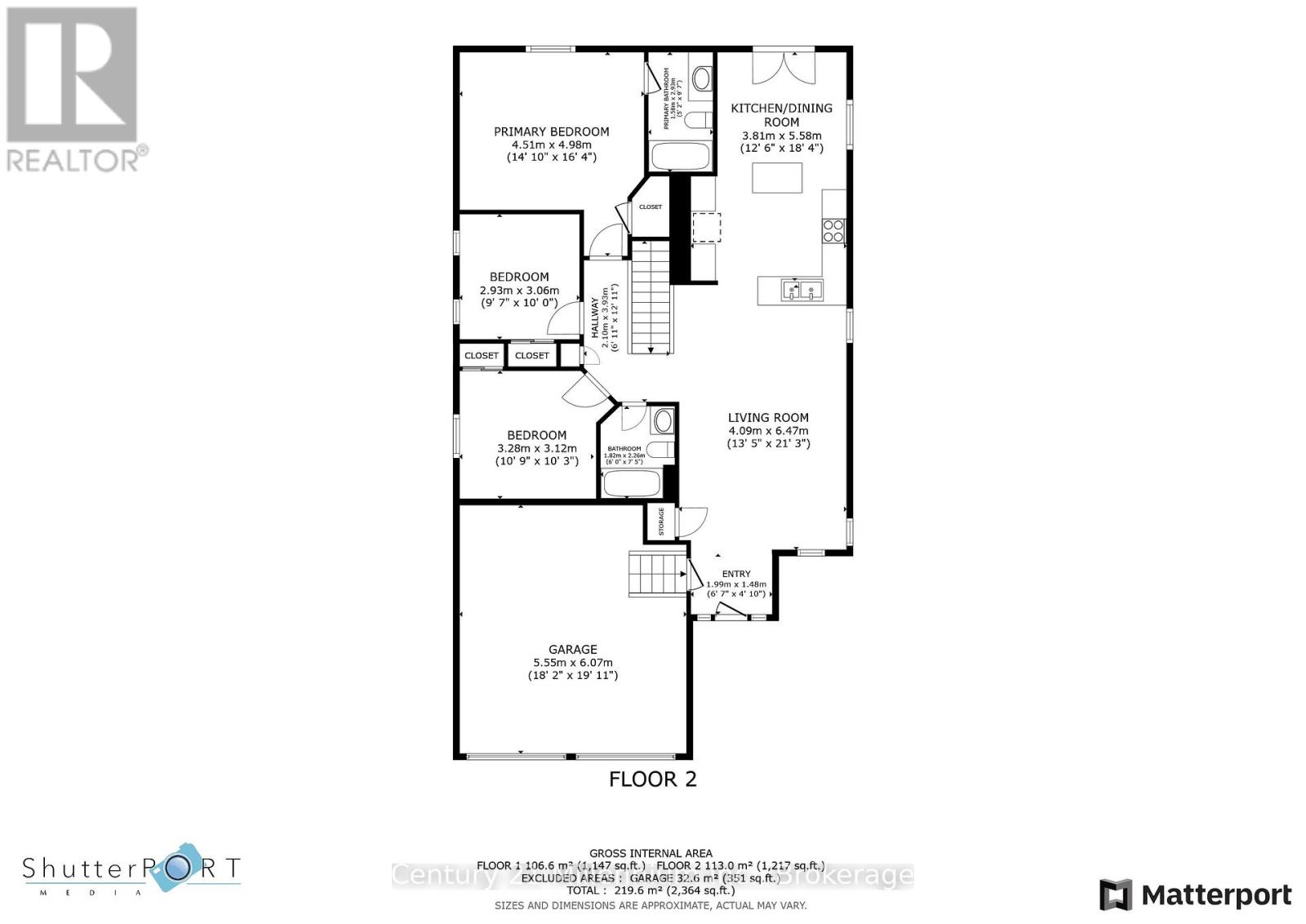3 Bedroom
2 Bathroom
1,100 - 1,500 ft2
Raised Bungalow
Fireplace
Central Air Conditioning
Forced Air
$799,900
Welcome to 42 Christy Drive! This charming 3-bedroom, 2-bath raised bungalow offers the perfect blend of comfort, style, and potential. Ideal for families, retirees, or first-time buyers. Step inside to a bright, open-concept layout accented by tasteful neutral tones and stainless steel appliances, creating a warm and inviting atmosphere from the moment you arrive. The full, unfinished basement provides a blank canvas for your imagination whether you're envisioning a home gym, entertainment area, or extra living space, the possibilities are endless. Outside, enjoy peaceful mornings and relaxing evenings in the beautiful backyard, featuring stamped concrete accent and mature trees that offer both privacy and charm. Located just steps from the vibrant heart of Wasaga Beach, you'll love the convenience of nearby shops, restaurants, parks, and all the amenities this beach side community has to offer. (id:57975)
Property Details
|
MLS® Number
|
S12212545 |
|
Property Type
|
Single Family |
|
Community Name
|
Wasaga Beach |
|
Amenities Near By
|
Beach, Place Of Worship, Public Transit, Schools |
|
Parking Space Total
|
4 |
Building
|
Bathroom Total
|
2 |
|
Bedrooms Above Ground
|
3 |
|
Bedrooms Total
|
3 |
|
Age
|
6 To 15 Years |
|
Amenities
|
Fireplace(s) |
|
Appliances
|
Water Heater, All |
|
Architectural Style
|
Raised Bungalow |
|
Basement Development
|
Unfinished |
|
Basement Type
|
N/a (unfinished) |
|
Construction Style Attachment
|
Detached |
|
Cooling Type
|
Central Air Conditioning |
|
Exterior Finish
|
Vinyl Siding |
|
Fire Protection
|
Smoke Detectors |
|
Fireplace Present
|
Yes |
|
Fireplace Total
|
1 |
|
Foundation Type
|
Block |
|
Heating Fuel
|
Natural Gas |
|
Heating Type
|
Forced Air |
|
Stories Total
|
1 |
|
Size Interior
|
1,100 - 1,500 Ft2 |
|
Type
|
House |
|
Utility Water
|
Municipal Water |
Parking
Land
|
Acreage
|
No |
|
Fence Type
|
Fenced Yard |
|
Land Amenities
|
Beach, Place Of Worship, Public Transit, Schools |
|
Sewer
|
Sanitary Sewer |
|
Size Depth
|
150 Ft ,2 In |
|
Size Frontage
|
46 Ft |
|
Size Irregular
|
46 X 150.2 Ft |
|
Size Total Text
|
46 X 150.2 Ft |
Rooms
| Level |
Type |
Length |
Width |
Dimensions |
|
Main Level |
Living Room |
4.09 m |
6.47 m |
4.09 m x 6.47 m |
|
Main Level |
Kitchen |
3.81 m |
5.58 m |
3.81 m x 5.58 m |
|
Main Level |
Bedroom |
4.51 m |
4.98 m |
4.51 m x 4.98 m |
|
Main Level |
Bedroom 2 |
2.93 m |
3.06 m |
2.93 m x 3.06 m |
|
Main Level |
Bedroom 3 |
3.28 m |
3.12 m |
3.28 m x 3.12 m |
https://www.realtor.ca/real-estate/28450813/42-christy-drive-wasaga-beach-wasaga-beach

