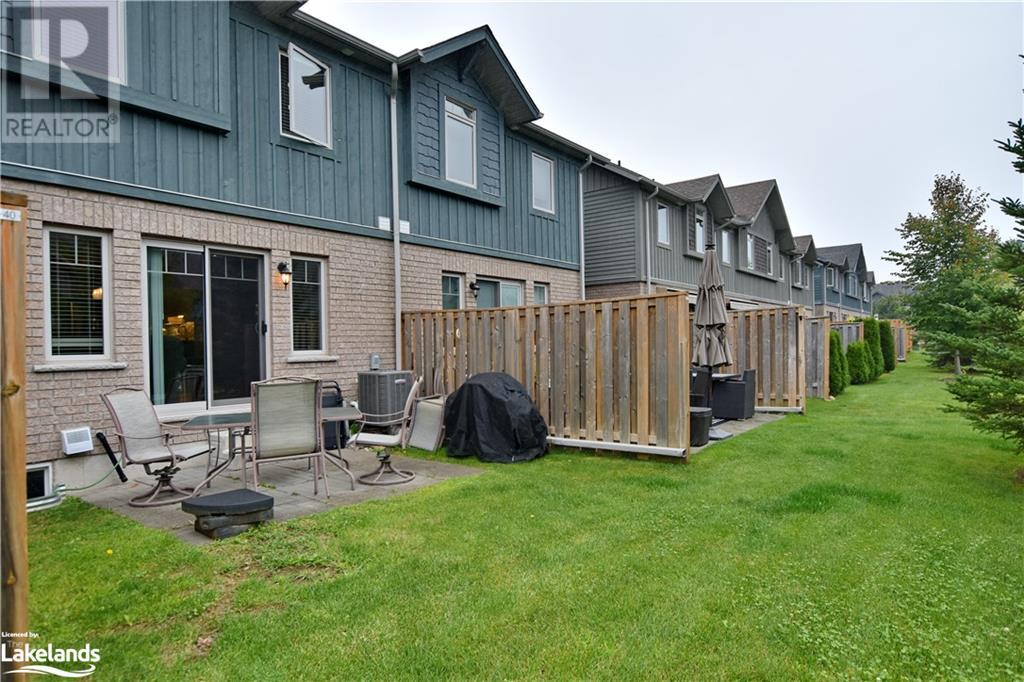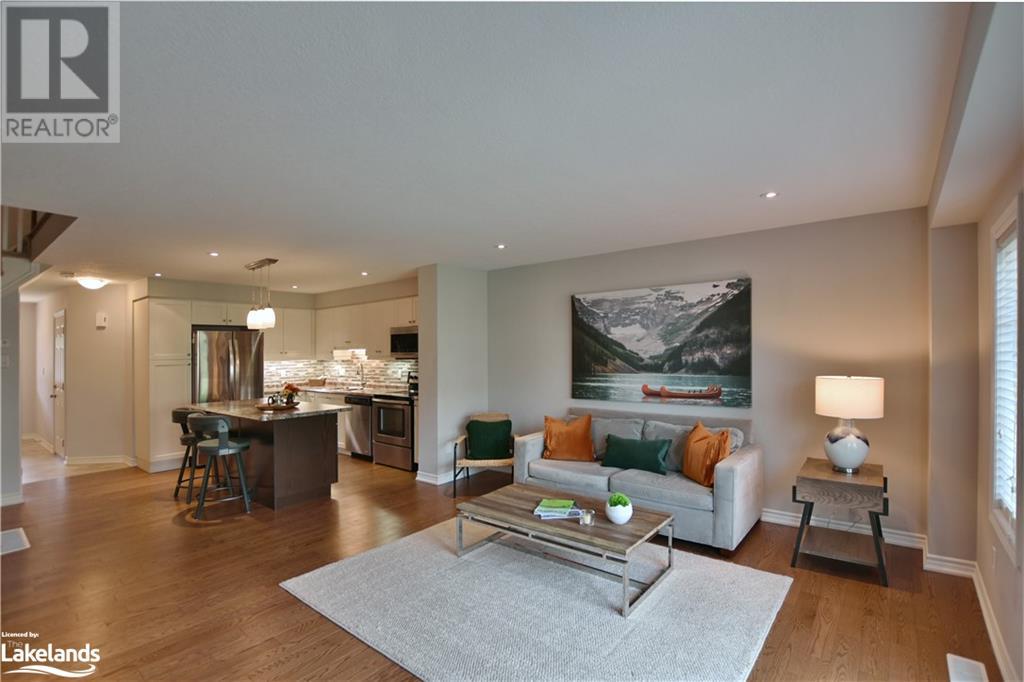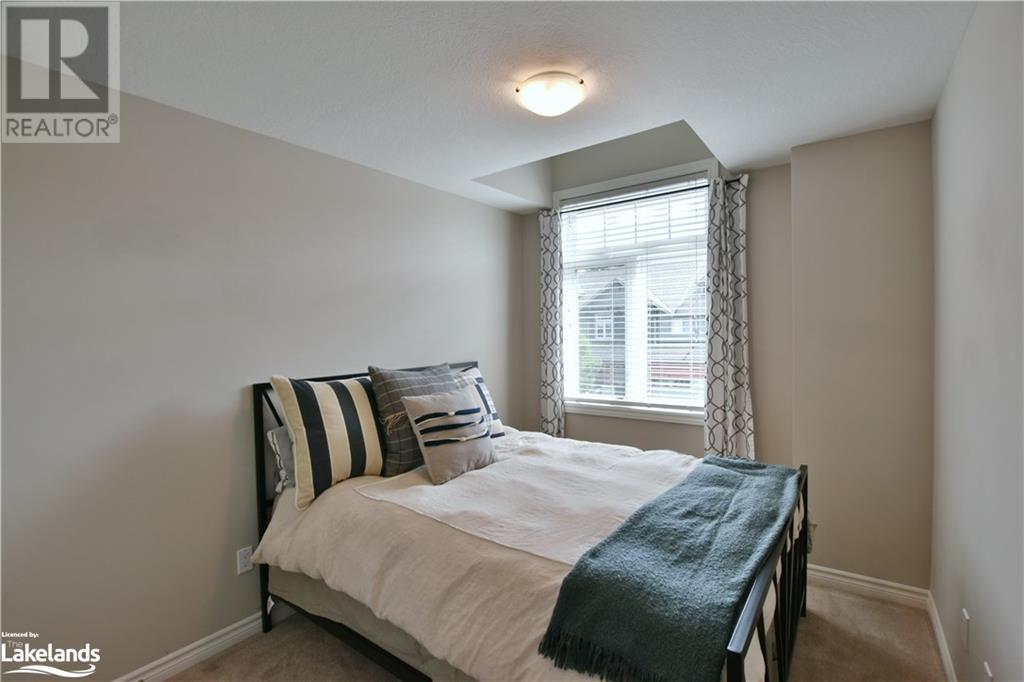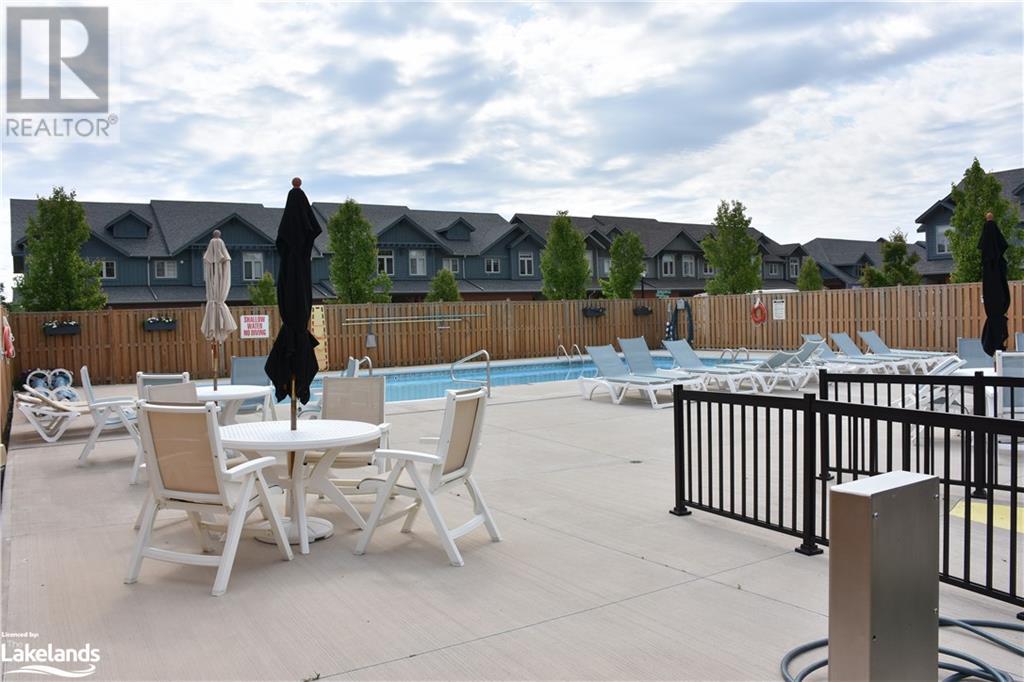42 Conservation Way Collingwood, Ontario L9Y 0G9
3 Bedroom
3 Bathroom
1359 sqft
2 Level
Outdoor Pool
Central Air Conditioning
Forced Air
Landscaped
$2,800 Monthly
Property ManagementMaintenance, Property Management
$354.86 Monthly
Maintenance, Property Management
$354.86 MonthlyNow available for annual rental in the desirable Silver Glen community. Lease includes use of the rec centre and amenities including outdoor pool, exercise room, sauna's, party room etc. 3 Bedrooms 2.5 baths, single garage with inside entry, unfinished basement for extra storage. Unit has been professionally cleaned and shows well with hardwood floors in the living area plus lots of pot lights. Snow removal and grass cutting is looked after so all you need to do is relax and enjoy! Rental application, credit check, proof of employment and references are required. (id:57975)
Property Details
| MLS® Number | 40652878 |
| Property Type | Single Family |
| Amenities Near By | Golf Nearby, Hospital, Park, Place Of Worship, Shopping, Ski Area |
| Community Features | Community Centre |
| Equipment Type | Water Heater |
| Features | Southern Exposure, Conservation/green Belt |
| Parking Space Total | 2 |
| Pool Type | Outdoor Pool |
| Rental Equipment Type | Water Heater |
Building
| Bathroom Total | 3 |
| Bedrooms Above Ground | 3 |
| Bedrooms Total | 3 |
| Amenities | Exercise Centre, Party Room |
| Appliances | Central Vacuum, Dishwasher, Dryer, Microwave, Refrigerator, Stove, Washer, Microwave Built-in, Hood Fan, Window Coverings, Garage Door Opener |
| Architectural Style | 2 Level |
| Basement Development | Unfinished |
| Basement Type | Full (unfinished) |
| Construction Style Attachment | Attached |
| Cooling Type | Central Air Conditioning |
| Exterior Finish | Brick, Vinyl Siding |
| Fire Protection | Smoke Detectors |
| Foundation Type | Poured Concrete |
| Half Bath Total | 1 |
| Heating Fuel | Natural Gas |
| Heating Type | Forced Air |
| Stories Total | 2 |
| Size Interior | 1359 Sqft |
| Type | Row / Townhouse |
| Utility Water | Municipal Water |
Parking
| Attached Garage | |
| Visitor Parking |
Land
| Access Type | Road Access, Highway Access |
| Acreage | No |
| Land Amenities | Golf Nearby, Hospital, Park, Place Of Worship, Shopping, Ski Area |
| Landscape Features | Landscaped |
| Sewer | Municipal Sewage System |
| Size Total Text | Unknown |
| Zoning Description | R3-21 |
Rooms
| Level | Type | Length | Width | Dimensions |
|---|---|---|---|---|
| Second Level | Bedroom | 10'10'' x 8'10'' | ||
| Second Level | 3pc Bathroom | Measurements not available | ||
| Second Level | 4pc Bathroom | Measurements not available | ||
| Second Level | Bedroom | 13'6'' x 8'0'' | ||
| Second Level | Primary Bedroom | 17'3'' x 13'0'' | ||
| Main Level | 2pc Bathroom | Measurements not available | ||
| Main Level | Kitchen | 13'6'' x 11'6'' | ||
| Main Level | Living Room/dining Room | 17'0'' x 16'6'' |
https://www.realtor.ca/real-estate/27463937/42-conservation-way-collingwood
Interested?
Contact us for more information





















































