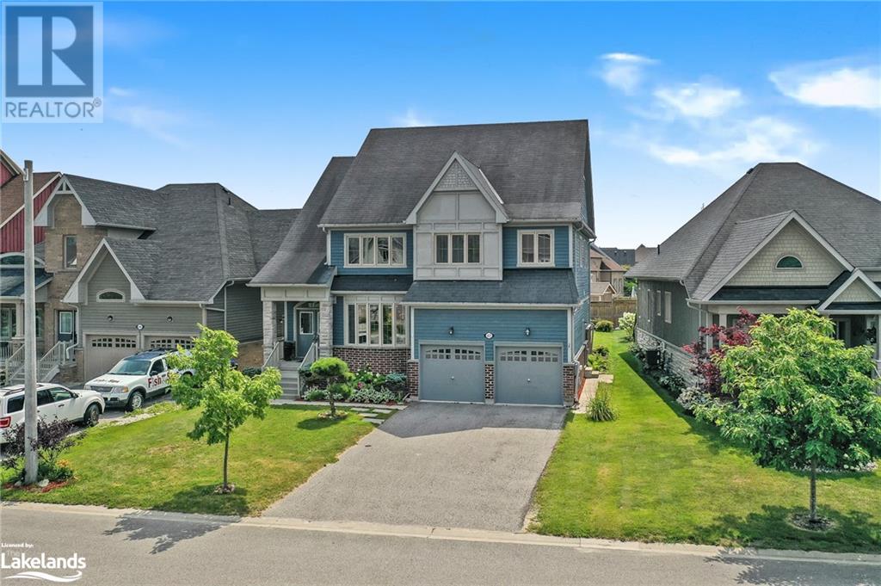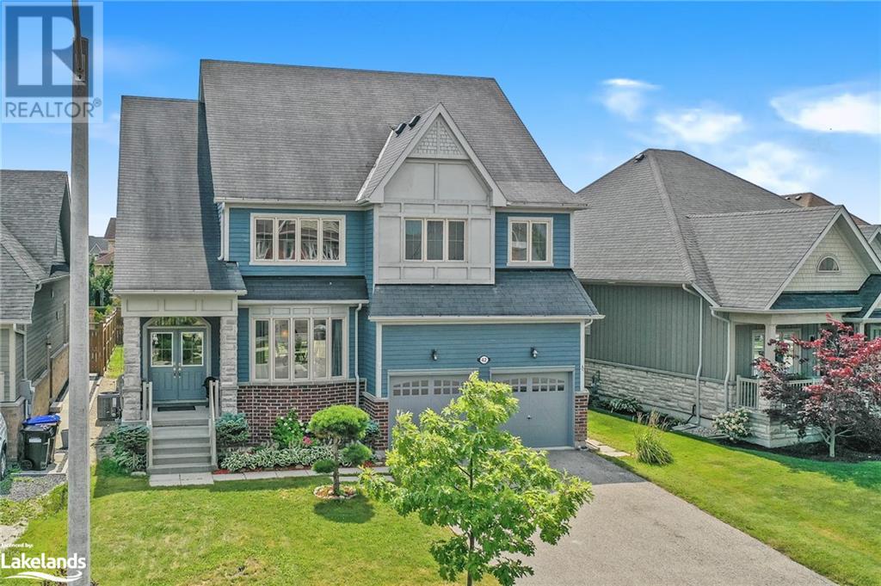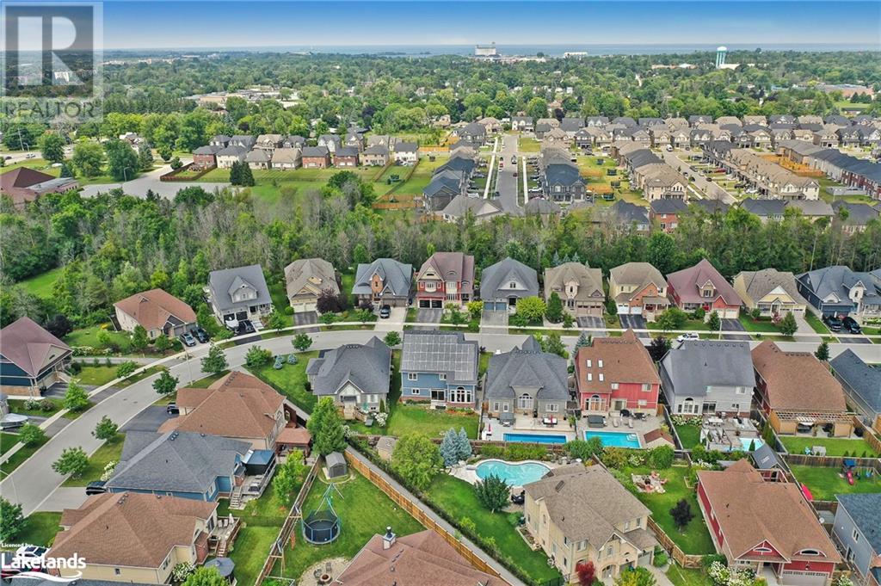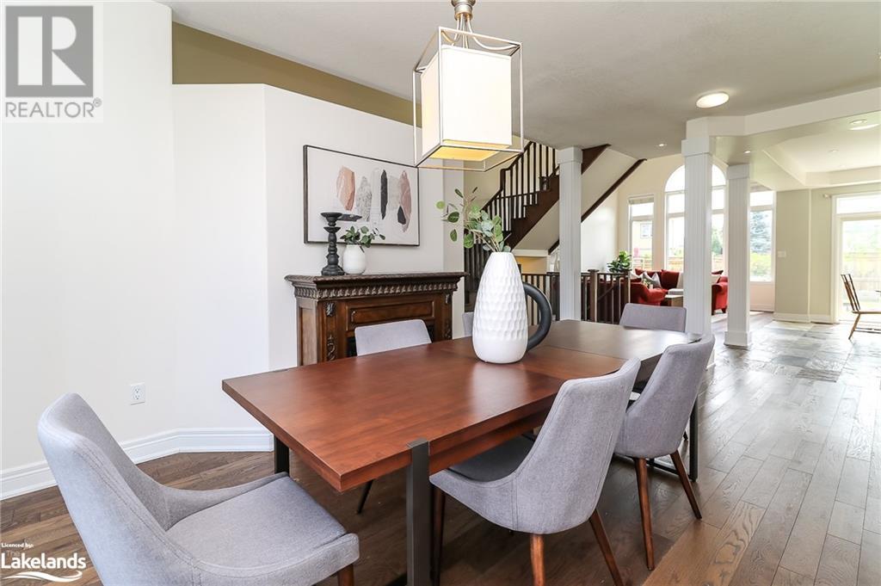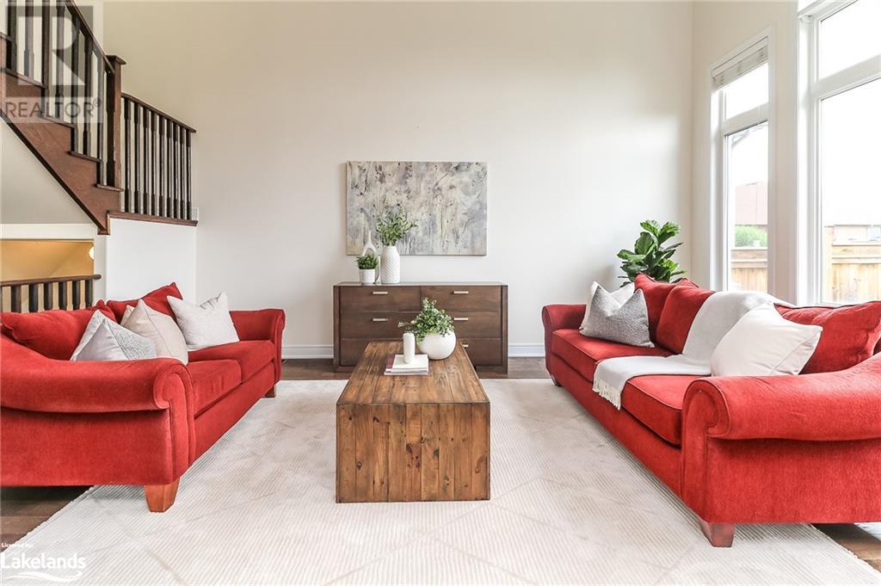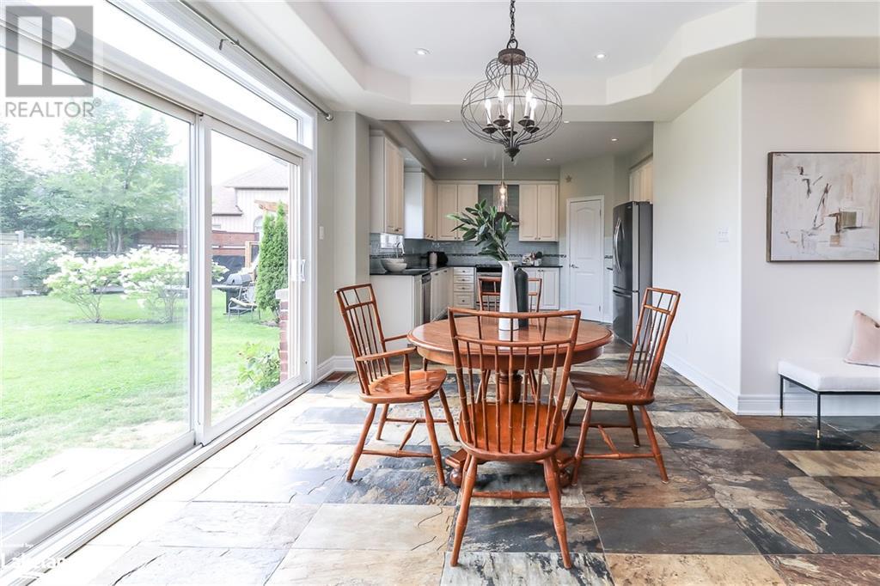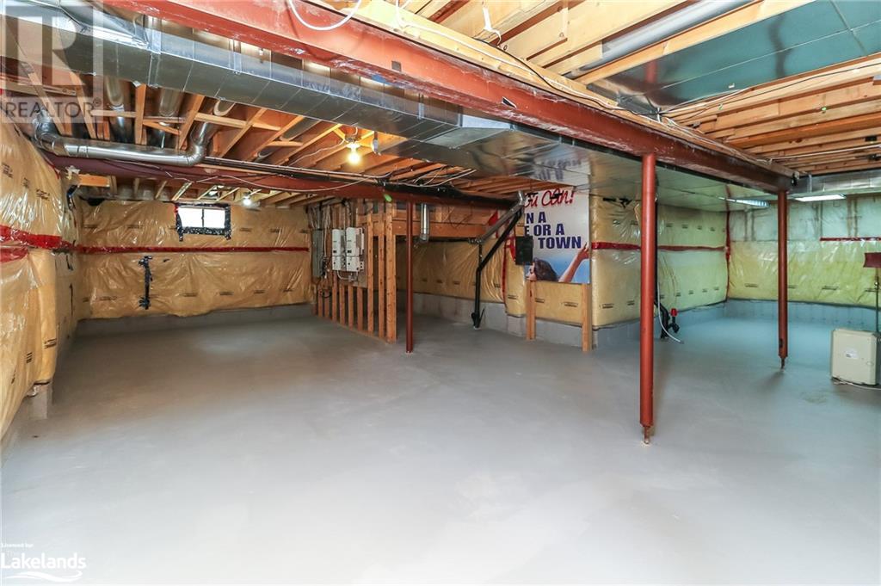4 Bedroom
4 Bathroom
2840 sqft
2 Level
Central Air Conditioning
Forced Air
Landscaped
$1,099,000
SOLAR INCOME!!!!! Fantastic family home on Pretty River Estates conveniently located close to trails, local schools and downtown Collingwood. The Georgian model by Delpark Homes is beautifully laid out offering open plan living space, 4 spacious bedrooms with 3 full bathrooms on 2nd level and a basement just waiting to be finished. The main level double car garage offers access to a laundry room with handy shower/dog wash area and then a powder room. The main floor offers an eat in kitchen, with walk in pantry, a breakfast area with doors to private back yard, a formal dining area and a great room with 18' ceilings and expansive windows. The Primary bedroom has 2 walk in closets and an ensuite with tub and glass shower. Bedroom 2 has a walk-in closet and a 4 piece ensuite and the 2 other bedrooms share a 4 piece family bathroom. The solar provides a fantastic source of income running at approx $920 per month on average since being installed! (id:57975)
Property Details
|
MLS® Number
|
40628854 |
|
Property Type
|
Single Family |
|
AmenitiesNearBy
|
Beach, Golf Nearby, Hospital, Park, Place Of Worship, Playground, Schools, Shopping, Ski Area |
|
CommunicationType
|
High Speed Internet |
|
EquipmentType
|
Water Heater |
|
Features
|
Paved Driveway |
|
ParkingSpaceTotal
|
6 |
|
RentalEquipmentType
|
Water Heater |
Building
|
BathroomTotal
|
4 |
|
BedroomsAboveGround
|
4 |
|
BedroomsTotal
|
4 |
|
Appliances
|
Dishwasher, Refrigerator, Stove, Window Coverings |
|
ArchitecturalStyle
|
2 Level |
|
BasementDevelopment
|
Unfinished |
|
BasementType
|
Full (unfinished) |
|
ConstructedDate
|
2011 |
|
ConstructionMaterial
|
Wood Frame |
|
ConstructionStyleAttachment
|
Detached |
|
CoolingType
|
Central Air Conditioning |
|
ExteriorFinish
|
Stone, Wood |
|
HalfBathTotal
|
1 |
|
HeatingFuel
|
Natural Gas |
|
HeatingType
|
Forced Air |
|
StoriesTotal
|
2 |
|
SizeInterior
|
2840 Sqft |
|
Type
|
House |
|
UtilityWater
|
Municipal Water |
Parking
Land
|
AccessType
|
Road Access, Highway Access |
|
Acreage
|
No |
|
LandAmenities
|
Beach, Golf Nearby, Hospital, Park, Place Of Worship, Playground, Schools, Shopping, Ski Area |
|
LandscapeFeatures
|
Landscaped |
|
Sewer
|
Municipal Sewage System |
|
SizeDepth
|
108 Ft |
|
SizeFrontage
|
49 Ft |
|
SizeTotalText
|
Under 1/2 Acre |
|
ZoningDescription
|
R2-9 & Nvca |
Rooms
| Level |
Type |
Length |
Width |
Dimensions |
|
Second Level |
4pc Bathroom |
|
|
Measurements not available |
|
Second Level |
Primary Bedroom |
|
|
15'8'' x 16'10'' |
|
Second Level |
Full Bathroom |
|
|
Measurements not available |
|
Second Level |
Bedroom |
|
|
15'0'' x 9'3'' |
|
Second Level |
Bedroom |
|
|
19'1'' x 13'4'' |
|
Second Level |
Bedroom |
|
|
13'6'' x 15'3'' |
|
Second Level |
4pc Bathroom |
|
|
Measurements not available |
|
Main Level |
Foyer |
|
|
7'9'' x 13'10'' |
|
Main Level |
Dining Room |
|
|
12'8'' x 16'5'' |
|
Main Level |
Living Room |
|
|
12'2'' x 17'3'' |
|
Main Level |
Breakfast |
|
|
12'2'' x 12'11'' |
|
Main Level |
Kitchen |
|
|
15'9'' x 12'9'' |
|
Main Level |
Pantry |
|
|
5'5'' x 5'5'' |
|
Main Level |
Laundry Room |
|
|
12'3'' x 7'3'' |
|
Main Level |
2pc Bathroom |
|
|
Measurements not available |
Utilities
|
Cable
|
Available |
|
Electricity
|
Available |
|
Natural Gas
|
Available |
|
Telephone
|
Available |
https://www.realtor.ca/real-estate/27256735/42-hughes-street-collingwood

