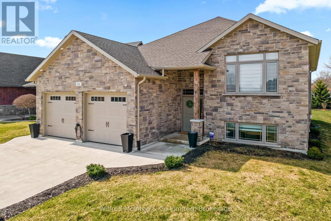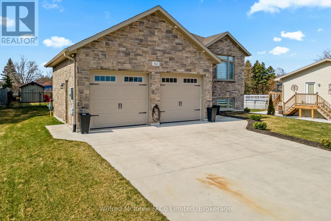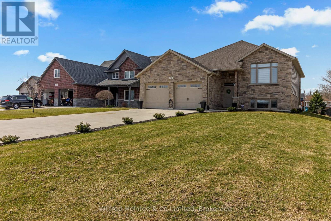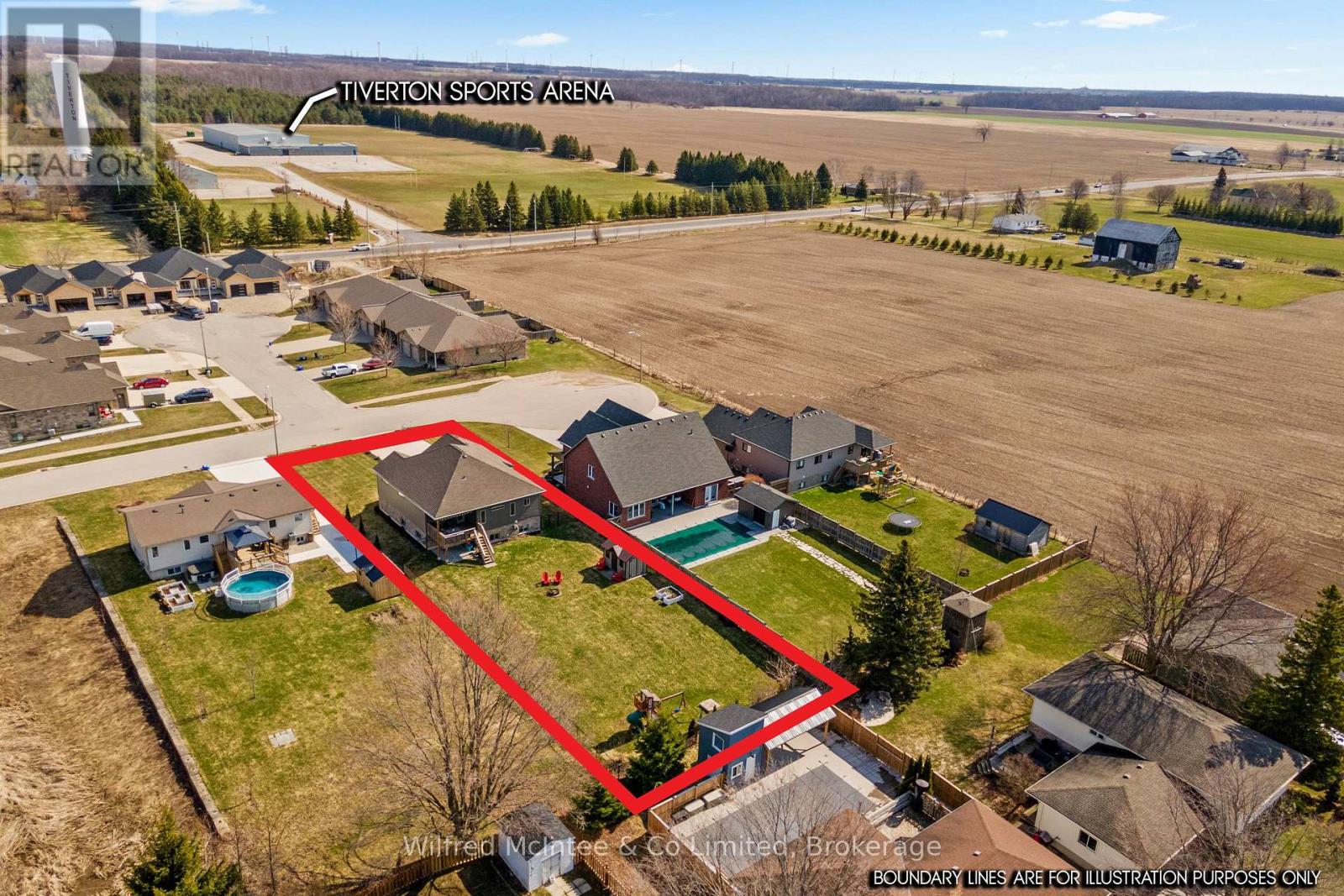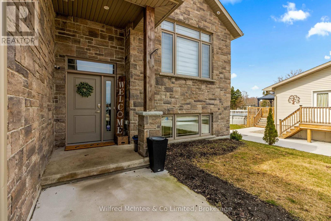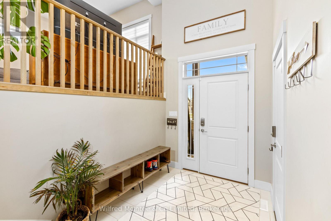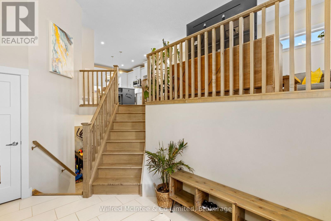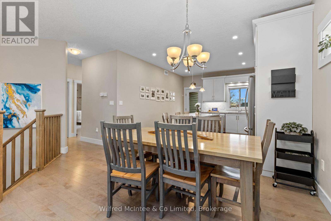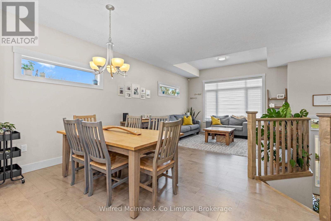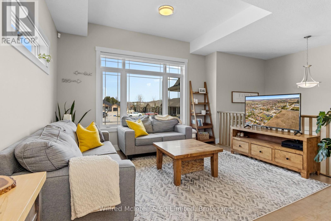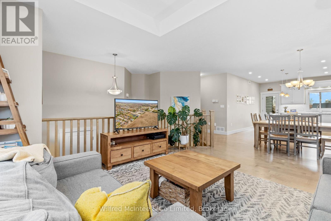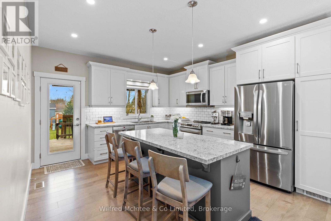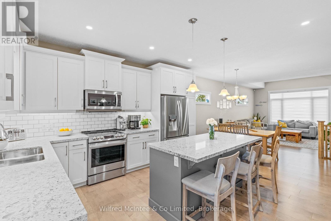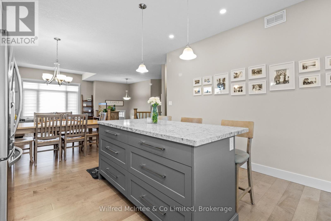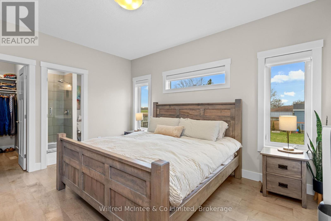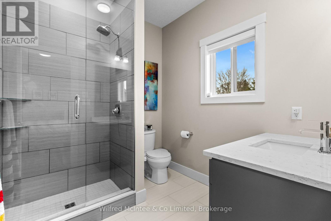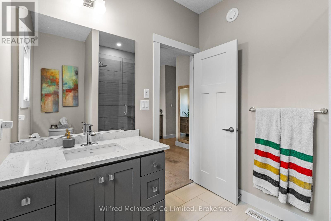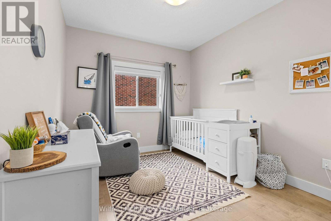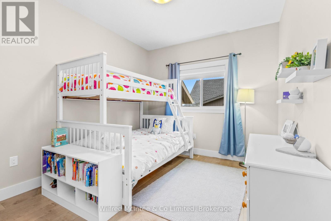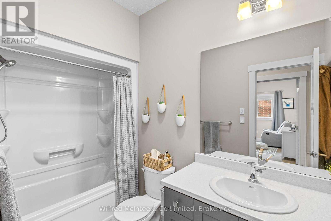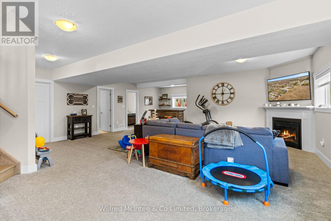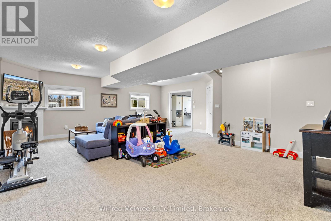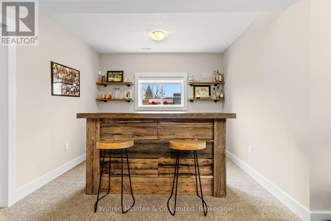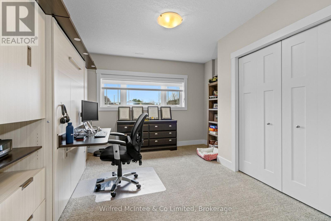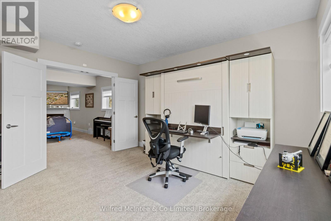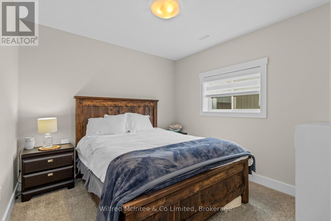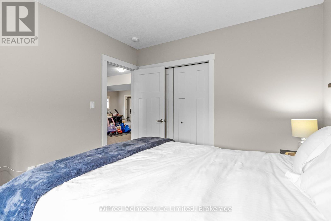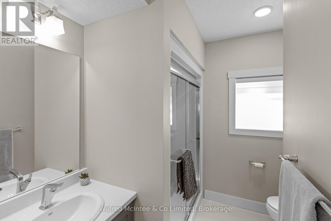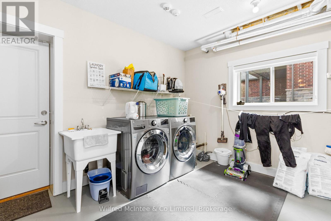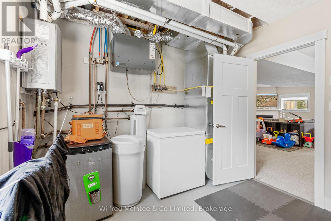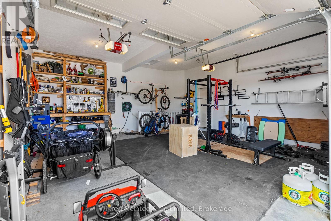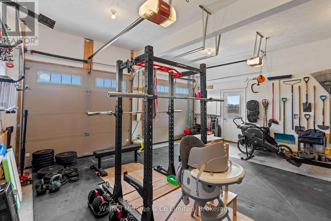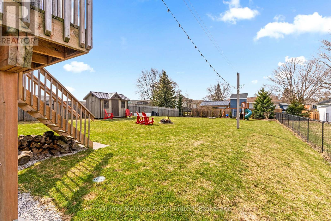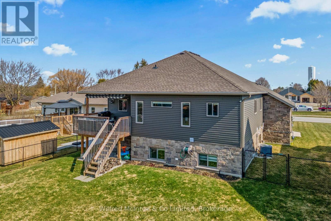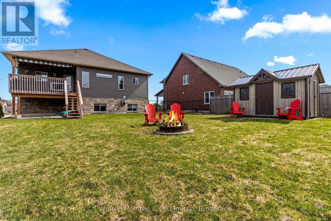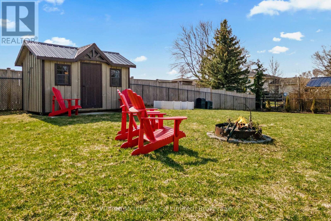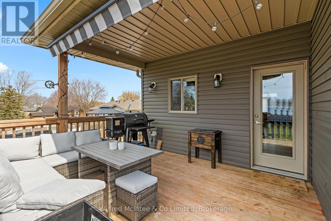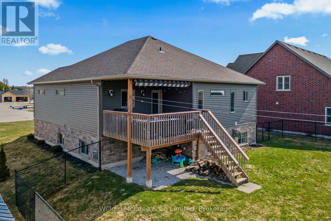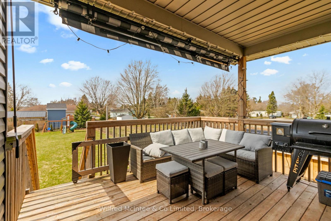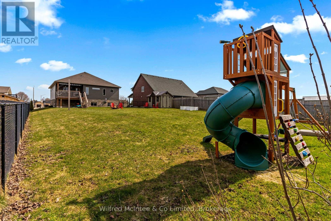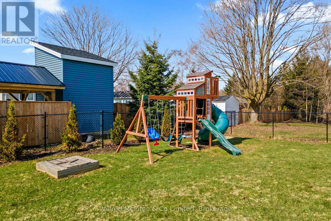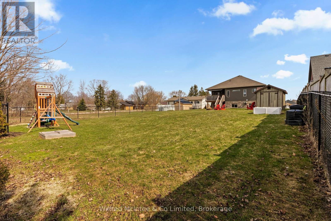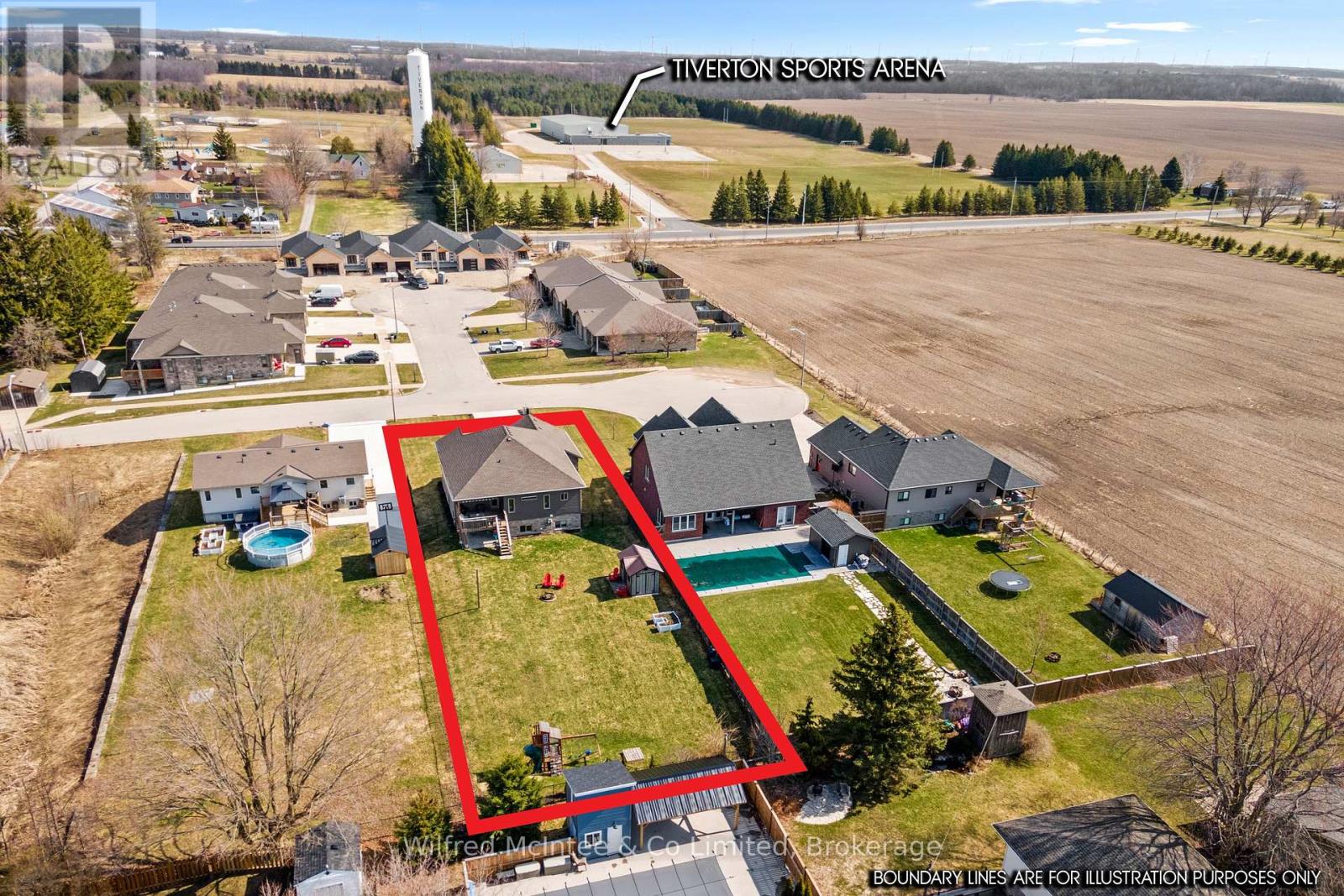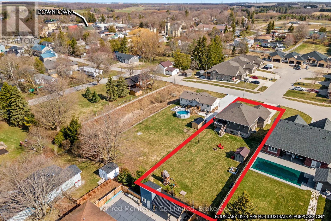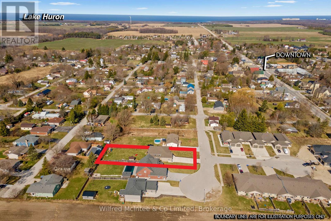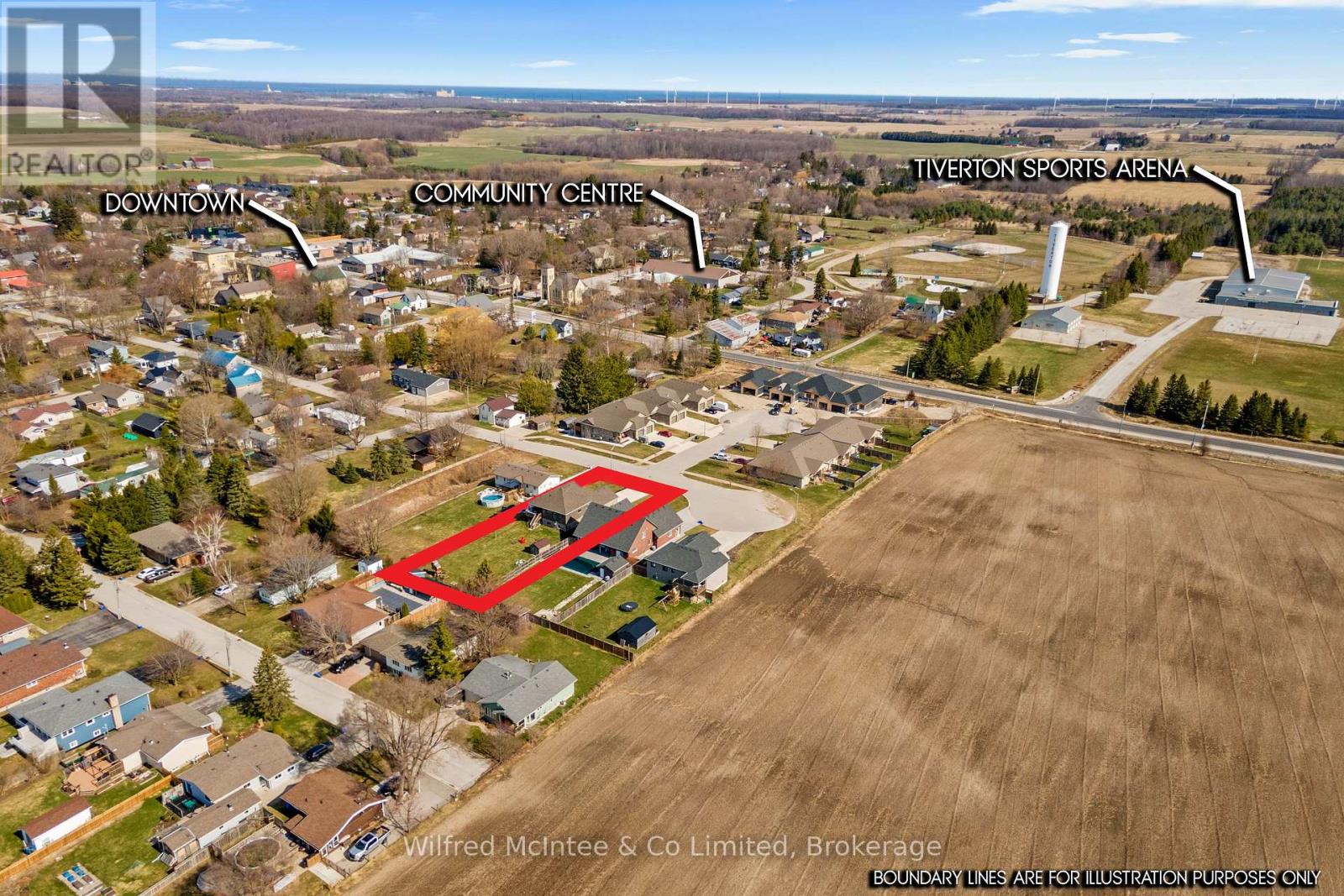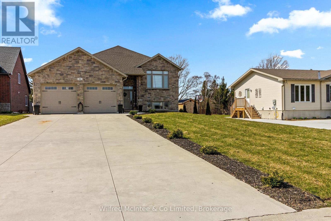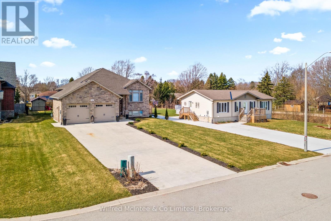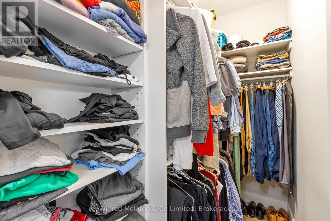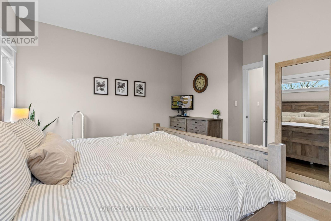5 Bedroom
3 Bathroom
1,100 - 1,500 ft2
Raised Bungalow
Fireplace
Central Air Conditioning, Ventilation System
Forced Air
Landscaped, Lawn Sprinkler
$819,900
Welcome to a home that turns heads and steals hearts. Welcome home to 42 Mill Street, Tiverton. Nestled at the end of a quiet cul-de-sac, this 5-bedroom, 3-bathroom beauty blends modern luxury with small-town charm. Built in 2018 with striking stone and vinyl siding, this showstopper features an open-concept layout with gleaming hardwood and ceramic floors throughout. The chefs kitchen is a true standout, boasting quartz countertops, premium appliances, and a walkout to a covered deck (13.8 feet x 12 feet) perfect for sizzling summer BBQs or cozy evening cocktails. The primary suite is a peaceful retreat with its own spa-inspired ensuite, while two additional spacious bedrooms and a sleek main bath provide room for everyone. Downstairs, the finished basement is warm and inviting, with a gas fireplace, two more bedrooms (including a Murphy bed in the office), and a stylish 3-piece bath. Elevated upgrades include a conversion to natural gas, Tesla charging direct from the 200 amp panel, Maxxmar custom blinds (automated upstairs), full yard irrigation, and more. The deep, fully fenced backyard offers over 222 feet complete with a tidy 8x12 shed and optional playset for endless outdoor fun. Just minutes from the Bruce Nuclear Power Plant, Kincardine, Tiverton arena and splash pad, parks, schools, and local amenities. This home is more than a place to live its a place to fall in love with. Your private showing awaits. Only a few minutes from Bruce Power could help increase the job security when you live where you work. (id:57975)
Property Details
|
MLS® Number
|
X12090853 |
|
Property Type
|
Single Family |
|
Community Name
|
Kincardine |
|
Amenities Near By
|
Park, Schools, Hospital |
|
Community Features
|
Community Centre |
|
Features
|
Flat Site, Lighting, Dry, Sump Pump |
|
Parking Space Total
|
8 |
|
Structure
|
Deck, Porch |
Building
|
Bathroom Total
|
3 |
|
Bedrooms Above Ground
|
3 |
|
Bedrooms Below Ground
|
2 |
|
Bedrooms Total
|
5 |
|
Amenities
|
Fireplace(s) |
|
Appliances
|
Barbeque, Water Heater, Dishwasher, Dryer, Microwave, Stove, Washer, Refrigerator |
|
Architectural Style
|
Raised Bungalow |
|
Basement Development
|
Finished |
|
Basement Features
|
Separate Entrance |
|
Basement Type
|
N/a (finished) |
|
Construction Style Attachment
|
Detached |
|
Cooling Type
|
Central Air Conditioning, Ventilation System |
|
Exterior Finish
|
Stone, Vinyl Siding |
|
Fire Protection
|
Security System, Smoke Detectors, Alarm System, Monitored Alarm |
|
Fireplace Present
|
Yes |
|
Fireplace Total
|
1 |
|
Foundation Type
|
Poured Concrete |
|
Heating Fuel
|
Natural Gas |
|
Heating Type
|
Forced Air |
|
Stories Total
|
1 |
|
Size Interior
|
1,100 - 1,500 Ft2 |
|
Type
|
House |
|
Utility Water
|
Municipal Water |
Parking
Land
|
Acreage
|
No |
|
Fence Type
|
Fenced Yard |
|
Land Amenities
|
Park, Schools, Hospital |
|
Landscape Features
|
Landscaped, Lawn Sprinkler |
|
Sewer
|
Sanitary Sewer |
|
Size Depth
|
226 Ft |
|
Size Frontage
|
65 Ft ,6 In |
|
Size Irregular
|
65.5 X 226 Ft |
|
Size Total Text
|
65.5 X 226 Ft |
|
Zoning Description
|
R1 |
Rooms
| Level |
Type |
Length |
Width |
Dimensions |
|
Lower Level |
Bedroom 5 |
3.33 m |
3.17 m |
3.33 m x 3.17 m |
|
Lower Level |
Recreational, Games Room |
7.46 m |
7.1 m |
7.46 m x 7.1 m |
|
Lower Level |
Bathroom |
3.33 m |
2.37 m |
3.33 m x 2.37 m |
|
Lower Level |
Utility Room |
4.49 m |
4.01 m |
4.49 m x 4.01 m |
|
Lower Level |
Other |
3.42 m |
2.28 m |
3.42 m x 2.28 m |
|
Lower Level |
Bedroom 4 |
4.09 m |
4.1 m |
4.09 m x 4.1 m |
|
Main Level |
Living Room |
4.09 m |
4.13 m |
4.09 m x 4.13 m |
|
Main Level |
Kitchen |
3.94 m |
4.5 m |
3.94 m x 4.5 m |
|
Main Level |
Dining Room |
4.7 m |
2.67 m |
4.7 m x 2.67 m |
|
Main Level |
Primary Bedroom |
4.3 m |
4.42 m |
4.3 m x 4.42 m |
|
Main Level |
Bedroom 2 |
4.19 m |
3.12 m |
4.19 m x 3.12 m |
|
Main Level |
Bedroom 3 |
4.19 m |
2.97 m |
4.19 m x 2.97 m |
|
Main Level |
Bathroom |
2.45 m |
2.28 m |
2.45 m x 2.28 m |
|
Main Level |
Bathroom |
1.47 m |
2.75 m |
1.47 m x 2.75 m |
|
Main Level |
Other |
2.45 m |
1.07 m |
2.45 m x 1.07 m |
Utilities
|
Cable
|
Installed |
|
Electricity
|
Installed |
|
Sewer
|
Installed |
https://www.realtor.ca/real-estate/28186305/42-mill-street-kincardine-kincardine

