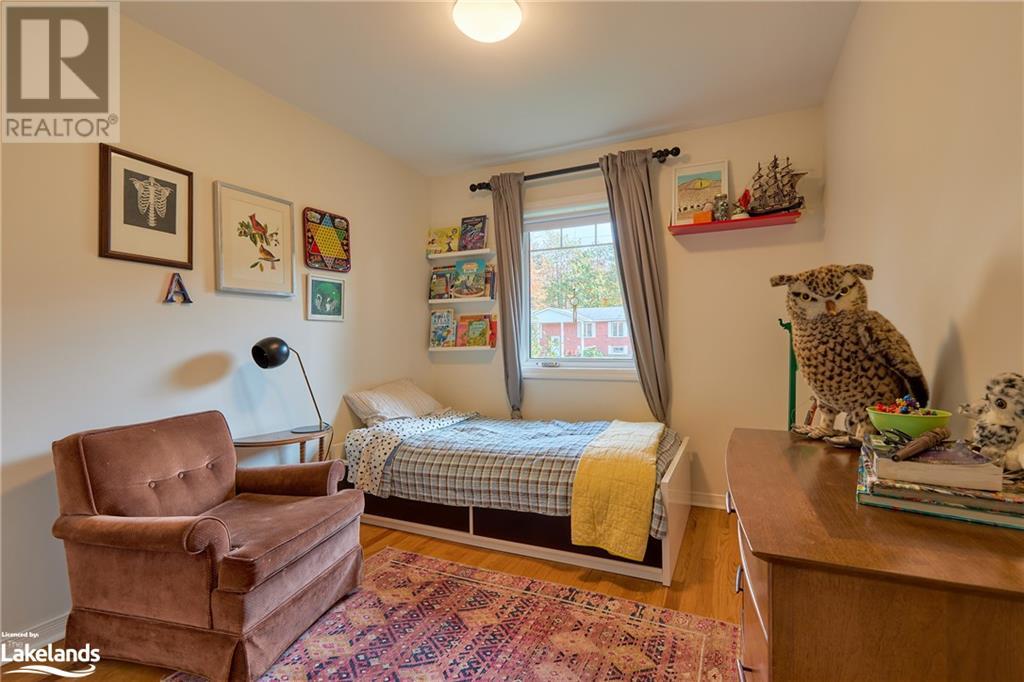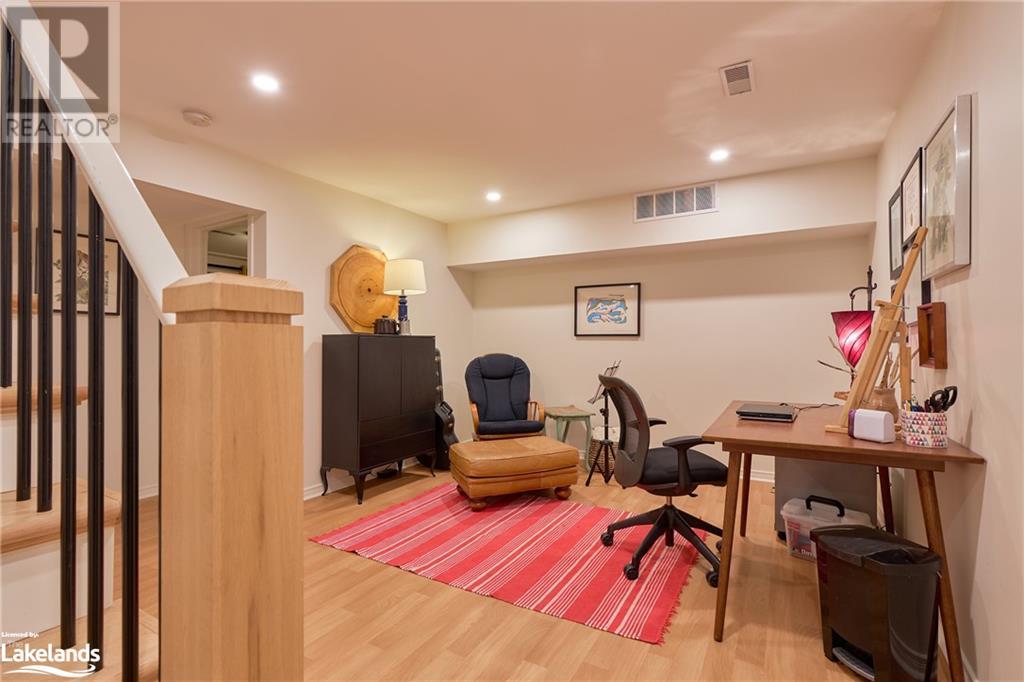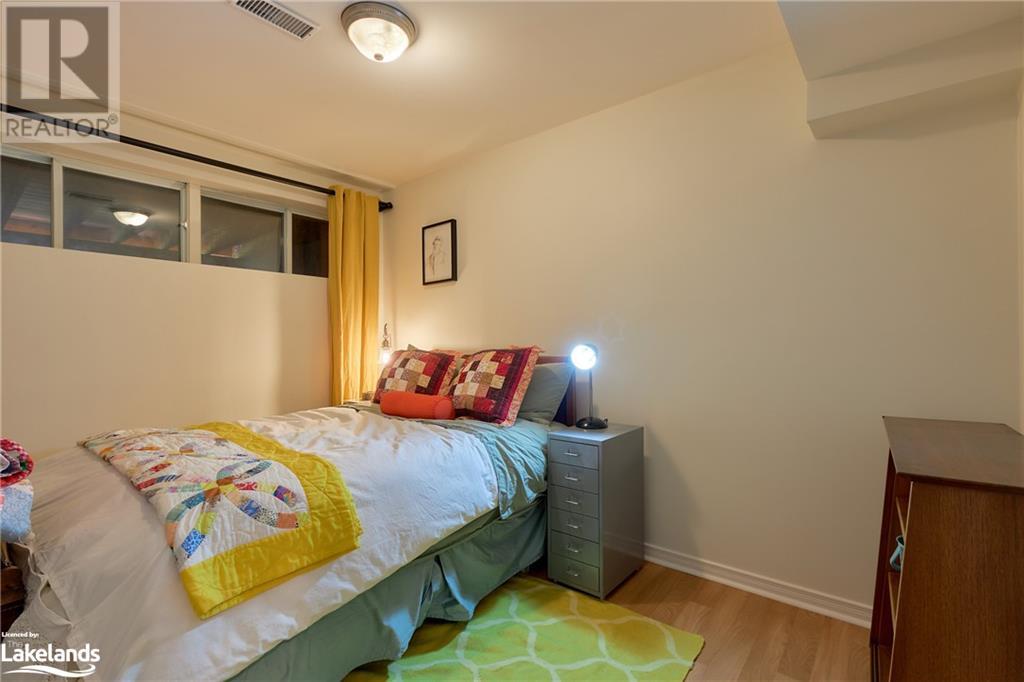42 Withall Grove Tiny, Ontario L0L 2T0
$779,900
Wonderful family home in desirable Wyevale! If you're looking for a well maintained 3+1 bed 2 bath bungalow in Wyevale look no further this is the one for you with 3 bedrooms and 2 bathrooms (4pc and 3pc ensuite) on the main floor, newer Kitchen (6 Years), refinished hardwood floors throughout main floor, new garage door and deck. Office space, bedroom, large famiily/rec room, Laundry and storage/mechanical rooms in the basement. Backing onto crown land for that added privacy in your new backyard, great place to enjoy your morning coffee or evening bevvies. Large double garage attached (extra long with plenty of storage) Huge driveway for all your parking needs. Close to school and just a short drive to the beaches, Midland and Barrie. Call today for your personal tour! (id:57975)
Open House
This property has open houses!
10:00 am
Ends at:11:30 am
Property Details
| MLS® Number | 40671485 |
| Property Type | Single Family |
| AmenitiesNearBy | Schools |
| CommunityFeatures | School Bus |
| Features | Country Residential, Automatic Garage Door Opener |
| ParkingSpaceTotal | 6 |
Building
| BathroomTotal | 2 |
| BedroomsAboveGround | 3 |
| BedroomsBelowGround | 1 |
| BedroomsTotal | 4 |
| Appliances | Dishwasher, Dryer, Refrigerator, Stove, Washer |
| ArchitecturalStyle | Bungalow |
| BasementDevelopment | Finished |
| BasementType | Full (finished) |
| ConstructionStyleAttachment | Detached |
| CoolingType | Central Air Conditioning |
| ExteriorFinish | Brick, Vinyl Siding |
| HeatingFuel | Natural Gas |
| HeatingType | Forced Air |
| StoriesTotal | 1 |
| SizeInterior | 2058 Sqft |
| Type | House |
| UtilityWater | Municipal Water |
Parking
| Attached Garage |
Land
| Acreage | No |
| LandAmenities | Schools |
| Sewer | Septic System |
| SizeDepth | 150 Ft |
| SizeFrontage | 100 Ft |
| SizeTotalText | Under 1/2 Acre |
| ZoningDescription | R1 |
Rooms
| Level | Type | Length | Width | Dimensions |
|---|---|---|---|---|
| Basement | Games Room | 12'9'' x 11'6'' | ||
| Basement | Bedroom | 12'2'' x 11'6'' | ||
| Basement | Office | 11'6'' x 7'6'' | ||
| Basement | Family Room | 33'3'' x 11'6'' | ||
| Main Level | 4pc Bathroom | Measurements not available | ||
| Main Level | Full Bathroom | Measurements not available | ||
| Main Level | Primary Bedroom | 16'4'' x 11'5'' | ||
| Main Level | Bedroom | 12'7'' x 9'0'' | ||
| Main Level | Bedroom | 12'2'' x 9'10'' | ||
| Main Level | Kitchen/dining Room | 35'4'' x 11'7'' | ||
| Main Level | Living Room | 17'8'' x 13'2'' |
https://www.realtor.ca/real-estate/27600349/42-withall-grove-tiny
Interested?
Contact us for more information





































